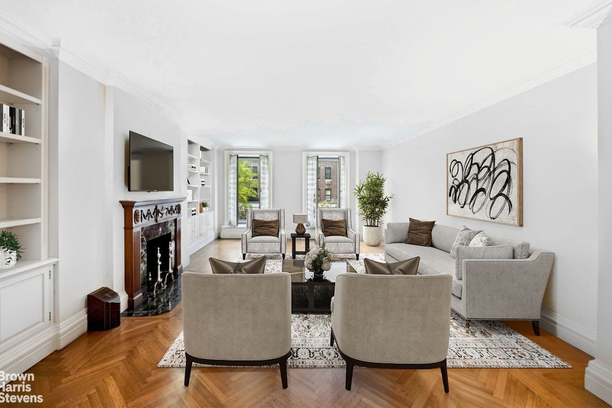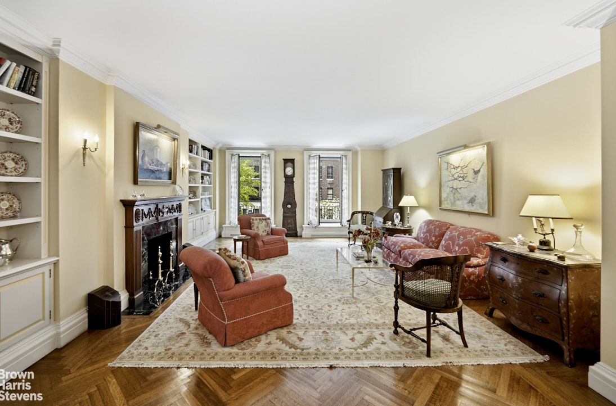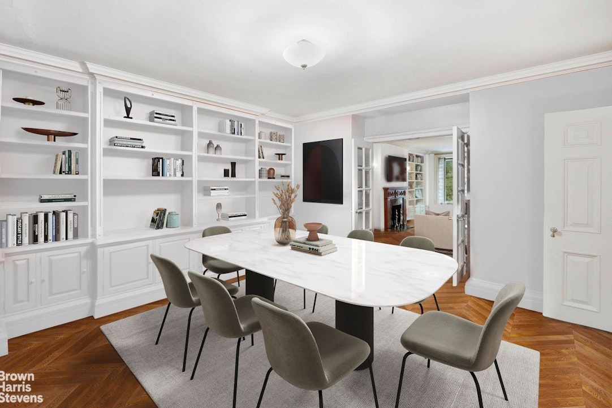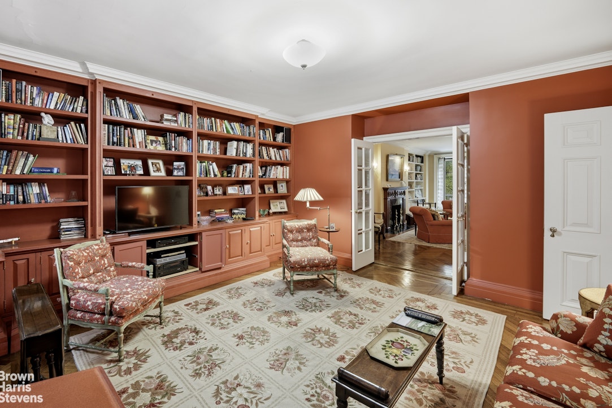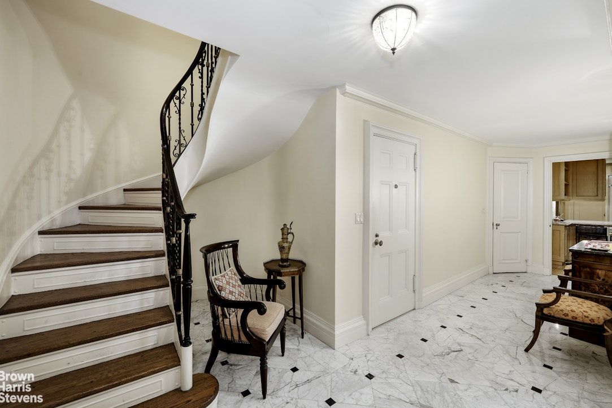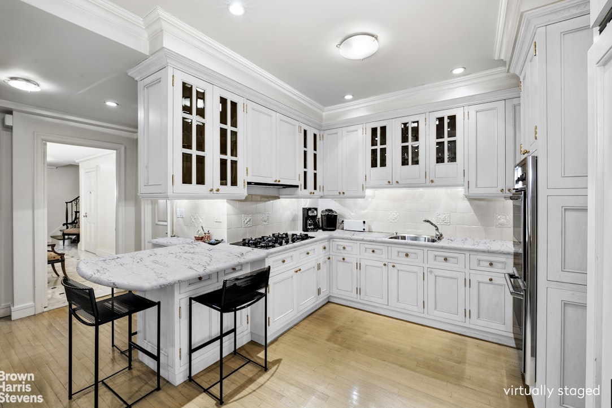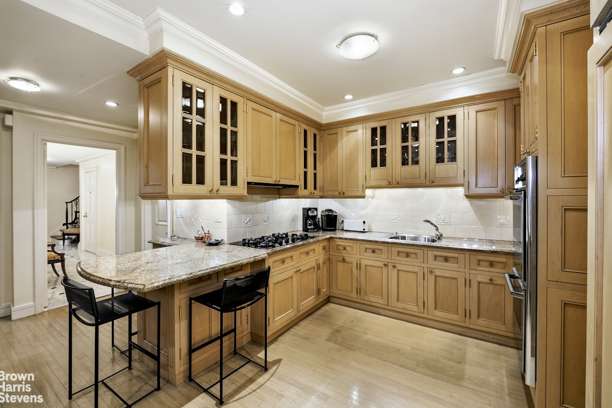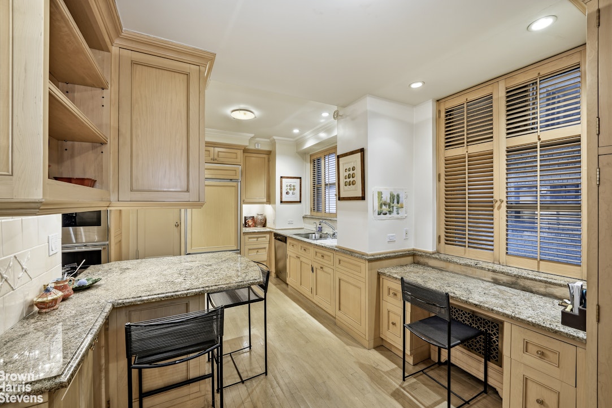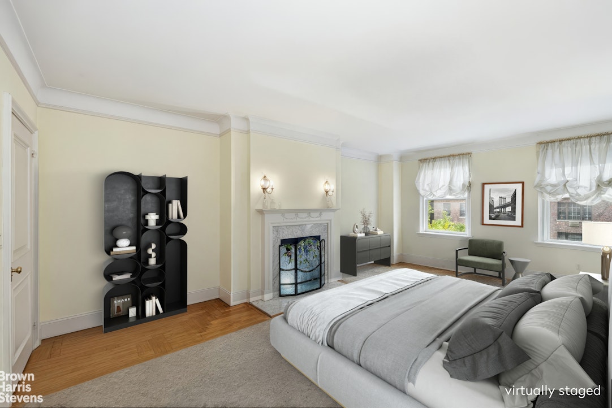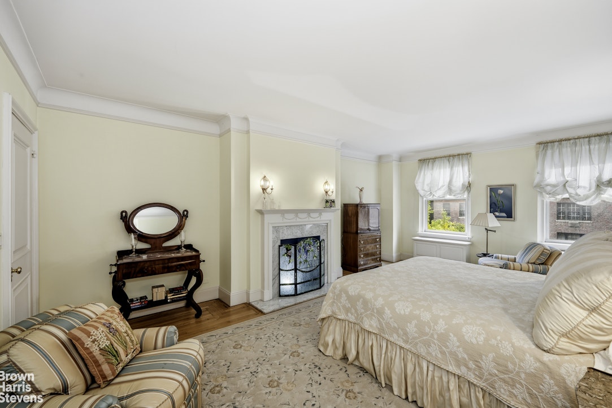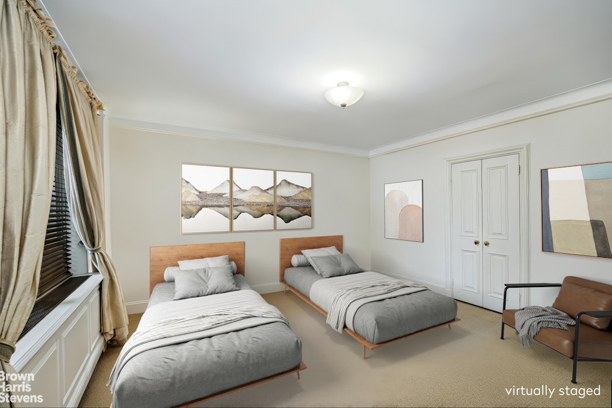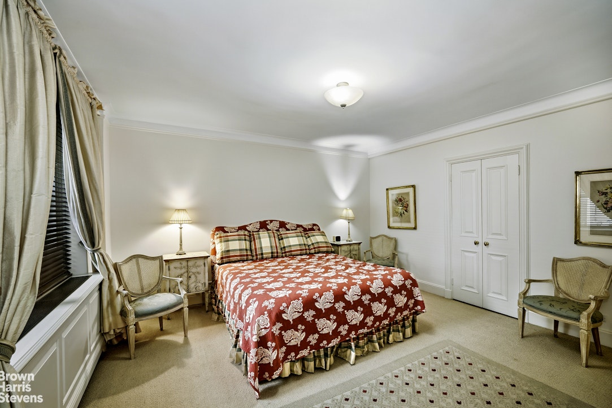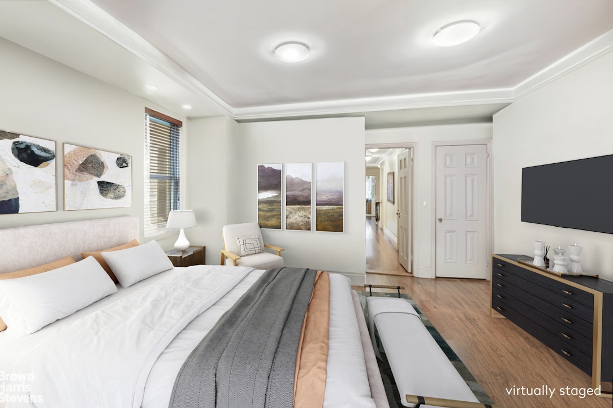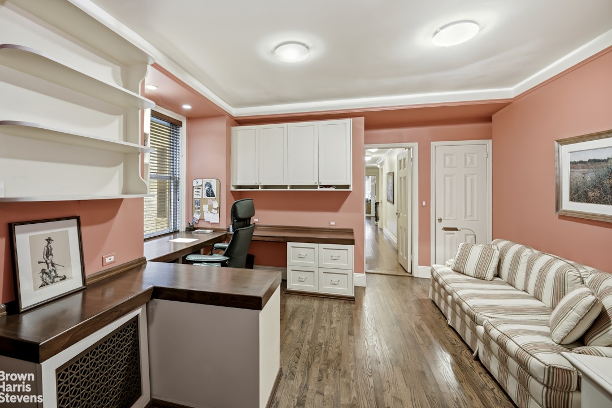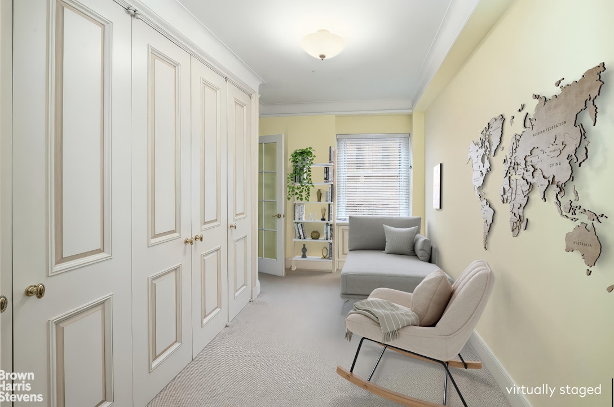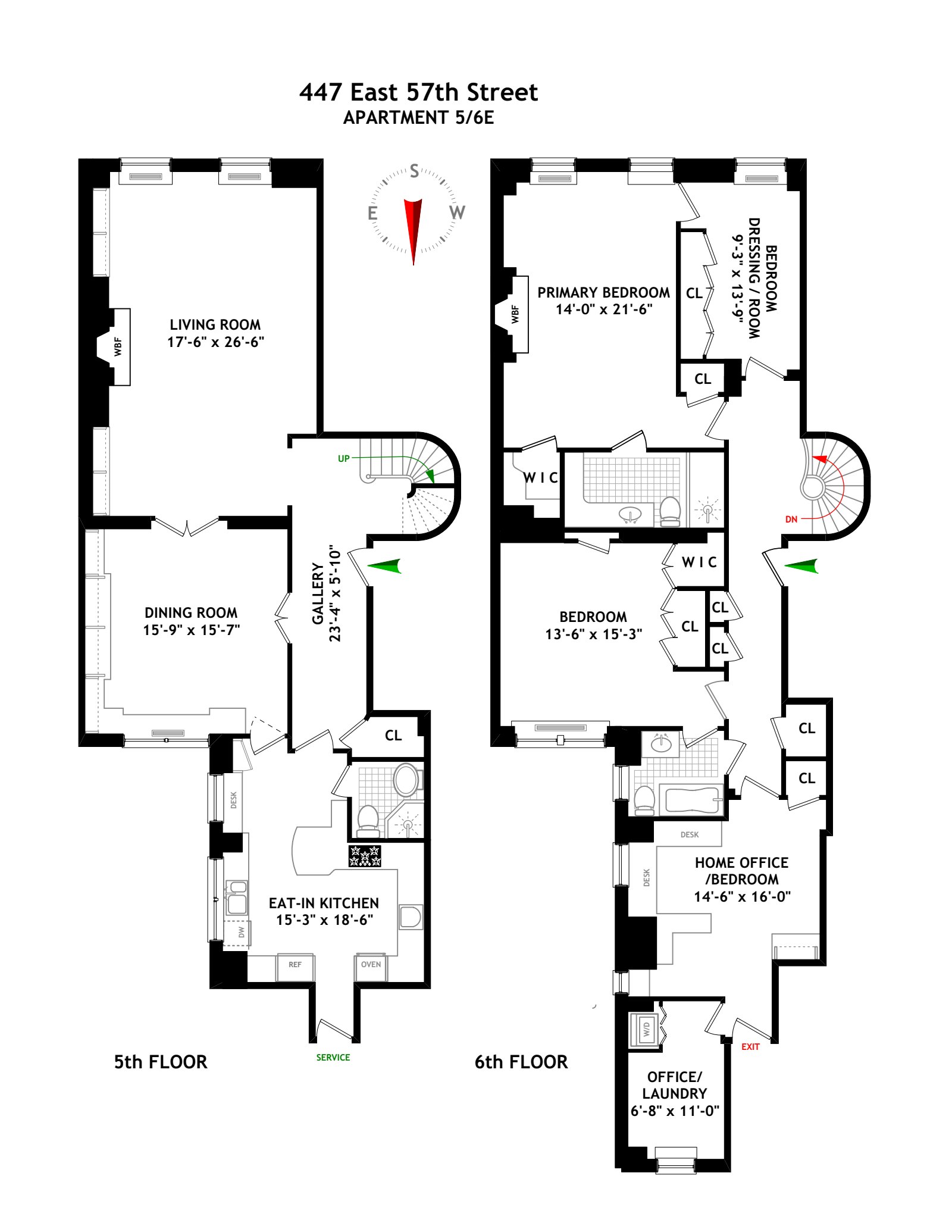
447 East 57th Street, 5/6A
Sutton Place | First Avenue & Sutton Place
Rooms
7
Bedrooms
3
Bathrooms
3
Status
Active
Maintenance [Monthly]
$ 8,308
Financing Allowed
50%

Property Description
Distinguished 3-4 bedroom Candela Prewar Duplex in the Heart of Sutton Place
This gracious approximately 2,950-square-foot Rosario Candela duplex is a beautifully scaled classic home located in a distinguished full-service Sutton Place cooperative. With its exceptional proportions, south-facing light, and elegant prewar details, the residence offers the comfort and presence of a traditional New York apartment.
A semi-private elevator landing opens into a generous marble-floored gallery that anchors the main level. The south-facing living room features a wood-burning fireplace and floor-to-ceiling French doors over grand single-pane windows, creating a bright and inviting space. The adjoining formal dining room is ideal for both gatherings and everyday living. The large eat-in kitchen provides excellent storage and serves as a natural hub of the home.
The upper level includes a spacious primary suite with a wood-burning fireplace, ensuite bath, and ample closet space. Two additional bedrooms (one currently functioning as a large home office) share a well-proportioned hall bath. A sitting room--accessible both from the hallway and through the primary suite--serves as a flexible fourth bedroom, den, or home office. A staff room with washer/dryer and elevator access completes the second floor.
Throughout the home, classic features include high ceilings, well-preserved herringbone floors, and the architectural hallmarks that define Candela design. Additional comforts include elevator access on both floors and a dedicated private storage unit.
Pets, pied-à-terres, central air conditioning and up to 50% financing are permitted.
Located in the tranquil enclave of Sutton Place-one of Manhattan's most discreet and residential neighborhoods-the building is moments from the East River Esplanade, Sutton Parks, fine dining, specialty food shops, and convenient access to the FDR Drive.
A rarely available Sutton Place duplex offering timeless scale, wonderful natural light, and the
enduring appeal of distinguished prewar architecture.
This gracious approximately 2,950-square-foot Rosario Candela duplex is a beautifully scaled classic home located in a distinguished full-service Sutton Place cooperative. With its exceptional proportions, south-facing light, and elegant prewar details, the residence offers the comfort and presence of a traditional New York apartment.
A semi-private elevator landing opens into a generous marble-floored gallery that anchors the main level. The south-facing living room features a wood-burning fireplace and floor-to-ceiling French doors over grand single-pane windows, creating a bright and inviting space. The adjoining formal dining room is ideal for both gatherings and everyday living. The large eat-in kitchen provides excellent storage and serves as a natural hub of the home.
The upper level includes a spacious primary suite with a wood-burning fireplace, ensuite bath, and ample closet space. Two additional bedrooms (one currently functioning as a large home office) share a well-proportioned hall bath. A sitting room--accessible both from the hallway and through the primary suite--serves as a flexible fourth bedroom, den, or home office. A staff room with washer/dryer and elevator access completes the second floor.
Throughout the home, classic features include high ceilings, well-preserved herringbone floors, and the architectural hallmarks that define Candela design. Additional comforts include elevator access on both floors and a dedicated private storage unit.
Pets, pied-à-terres, central air conditioning and up to 50% financing are permitted.
Located in the tranquil enclave of Sutton Place-one of Manhattan's most discreet and residential neighborhoods-the building is moments from the East River Esplanade, Sutton Parks, fine dining, specialty food shops, and convenient access to the FDR Drive.
A rarely available Sutton Place duplex offering timeless scale, wonderful natural light, and the
enduring appeal of distinguished prewar architecture.
Distinguished 3-4 bedroom Candela Prewar Duplex in the Heart of Sutton Place
This gracious approximately 2,950-square-foot Rosario Candela duplex is a beautifully scaled classic home located in a distinguished full-service Sutton Place cooperative. With its exceptional proportions, south-facing light, and elegant prewar details, the residence offers the comfort and presence of a traditional New York apartment.
A semi-private elevator landing opens into a generous marble-floored gallery that anchors the main level. The south-facing living room features a wood-burning fireplace and floor-to-ceiling French doors over grand single-pane windows, creating a bright and inviting space. The adjoining formal dining room is ideal for both gatherings and everyday living. The large eat-in kitchen provides excellent storage and serves as a natural hub of the home.
The upper level includes a spacious primary suite with a wood-burning fireplace, ensuite bath, and ample closet space. Two additional bedrooms (one currently functioning as a large home office) share a well-proportioned hall bath. A sitting room--accessible both from the hallway and through the primary suite--serves as a flexible fourth bedroom, den, or home office. A staff room with washer/dryer and elevator access completes the second floor.
Throughout the home, classic features include high ceilings, well-preserved herringbone floors, and the architectural hallmarks that define Candela design. Additional comforts include elevator access on both floors and a dedicated private storage unit.
Pets, pied-à-terres, central air conditioning and up to 50% financing are permitted.
Located in the tranquil enclave of Sutton Place-one of Manhattan's most discreet and residential neighborhoods-the building is moments from the East River Esplanade, Sutton Parks, fine dining, specialty food shops, and convenient access to the FDR Drive.
A rarely available Sutton Place duplex offering timeless scale, wonderful natural light, and the
enduring appeal of distinguished prewar architecture.
This gracious approximately 2,950-square-foot Rosario Candela duplex is a beautifully scaled classic home located in a distinguished full-service Sutton Place cooperative. With its exceptional proportions, south-facing light, and elegant prewar details, the residence offers the comfort and presence of a traditional New York apartment.
A semi-private elevator landing opens into a generous marble-floored gallery that anchors the main level. The south-facing living room features a wood-burning fireplace and floor-to-ceiling French doors over grand single-pane windows, creating a bright and inviting space. The adjoining formal dining room is ideal for both gatherings and everyday living. The large eat-in kitchen provides excellent storage and serves as a natural hub of the home.
The upper level includes a spacious primary suite with a wood-burning fireplace, ensuite bath, and ample closet space. Two additional bedrooms (one currently functioning as a large home office) share a well-proportioned hall bath. A sitting room--accessible both from the hallway and through the primary suite--serves as a flexible fourth bedroom, den, or home office. A staff room with washer/dryer and elevator access completes the second floor.
Throughout the home, classic features include high ceilings, well-preserved herringbone floors, and the architectural hallmarks that define Candela design. Additional comforts include elevator access on both floors and a dedicated private storage unit.
Pets, pied-à-terres, central air conditioning and up to 50% financing are permitted.
Located in the tranquil enclave of Sutton Place-one of Manhattan's most discreet and residential neighborhoods-the building is moments from the East River Esplanade, Sutton Parks, fine dining, specialty food shops, and convenient access to the FDR Drive.
A rarely available Sutton Place duplex offering timeless scale, wonderful natural light, and the
enduring appeal of distinguished prewar architecture.
Listing Courtesy of Brown Harris Stevens Residential Sales LLC
Care to take a look at this property?
Apartment Features
A/C
Washer / Dryer
View / Exposure
North, South Exposures

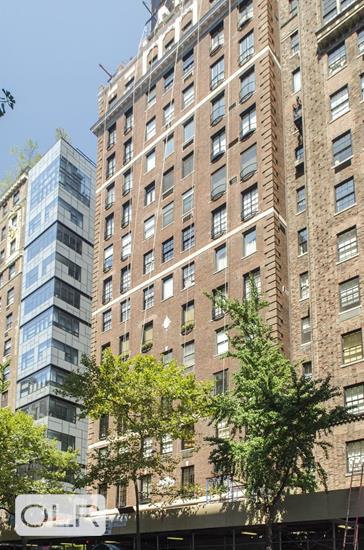
Building Details [447 East 57th Street]
Ownership
Co-op
Service Level
Full-Time Doorman
Access
Elevator
Pet Policy
Pets Allowed
Block/Lot
1369/16
Building Type
Mid-Rise
Age
Pre-War
Year Built
1928
Floors/Apts
15/23
Building Amenities
Bike Room
Laundry Rooms
Mortgage Calculator in [US Dollars]

This information is not verified for authenticity or accuracy and is not guaranteed and may not reflect all real estate activity in the market.
©2026 REBNY Listing Service, Inc. All rights reserved.
Additional building data provided by On-Line Residential [OLR].
All information furnished regarding property for sale, rental or financing is from sources deemed reliable, but no warranty or representation is made as to the accuracy thereof and same is submitted subject to errors, omissions, change of price, rental or other conditions, prior sale, lease or financing or withdrawal without notice. All dimensions are approximate. For exact dimensions, you must hire your own architect or engineer.
