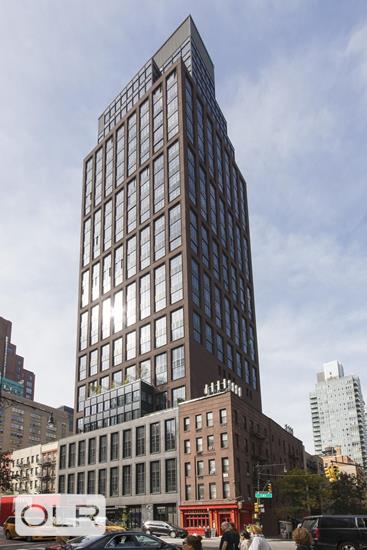Modern meets vintage. 2 beds, 2 baths - 1,384 SF with triple exposures (primarily East with secondary North and South) and a one of kind floor plan. A beautiful and bright entertaining space with an open kitchen and a dining area that comfortably accommodates six. 10-foot ceilings, casement windows, spacious bedrooms and luxurious bathrooms create the perfect home. Designed by architectural firms, Incorporated NYC and Goldstein Hill & West Architects. The Sutton is a full-service condominium in the heart of Sutton Place.
Apartment features:
A bright oversized great room with East / South exposures, a dining area for at least six and an open, social kitchen that's ideal for someone who loves to cook. 6" White oak flooring throughout, 10-foot ceilings and 9-foot casement windows. The open kitchen features Gaggenau 4-series appliances, Espekio Blanco glass countertop & backsplash, along with custom kitchen cabinetry by Gold & Reiss. The primary suite with East / North exposures is a tranquil oasis with a walk-in closet (fitted by The Container Store) and a spa like bath with Nero Marquina & Bardiglio marble, herringbone marble flooring, a large stall shower, soaking tub, a double vanity and custom Waterworks fixtures. A gracious 2nd bedroom with Eastern exposure accommodates a queen size bed and has ample closet space. The 2nd bathroom features glazed tiles reminiscent of the Gustavino style tiles of the 59th Street Bridge. Bosch washer / dryer, multiple climate control zones, solar shades and black out shades in both bedrooms are all included.
Building Features:
The Sutton's 90 residences feature an unparalleled world of rich, modern finishes and handcrafted, artisanal detailing. Amenities include a 24-hour concierge and doorman, 3,000 SF fitness center, residents lounge with a fireplace, private garden, playroom, bike storage, live-in resident manager and cold storage for grocery deliveries. Located on the corner of East 53rd Street and First Avenue, the building is at the epicenter of spectacular Midtown living with fantastic dining, shopping and entertainment at every turn, plus superb access to Rockefeller University, the United Nations and the 59th Street Bridge. E, M/F, 4/5/6 and N/Q/R/W trains provide easy access to the rest of the City.
Modern meets vintage. 2 beds, 2 baths - 1,384 SF with triple exposures (primarily East with secondary North and South) and a one of kind floor plan. A beautiful and bright entertaining space with an open kitchen and a dining area that comfortably accommodates six. 10-foot ceilings, casement windows, spacious bedrooms and luxurious bathrooms create the perfect home. Designed by architectural firms, Incorporated NYC and Goldstein Hill & West Architects. The Sutton is a full-service condominium in the heart of Sutton Place.
Apartment features:
A bright oversized great room with East / South exposures, a dining area for at least six and an open, social kitchen that's ideal for someone who loves to cook. 6" White oak flooring throughout, 10-foot ceilings and 9-foot casement windows. The open kitchen features Gaggenau 4-series appliances, Espekio Blanco glass countertop & backsplash, along with custom kitchen cabinetry by Gold & Reiss. The primary suite with East / North exposures is a tranquil oasis with a walk-in closet (fitted by The Container Store) and a spa like bath with Nero Marquina & Bardiglio marble, herringbone marble flooring, a large stall shower, soaking tub, a double vanity and custom Waterworks fixtures. A gracious 2nd bedroom with Eastern exposure accommodates a queen size bed and has ample closet space. The 2nd bathroom features glazed tiles reminiscent of the Gustavino style tiles of the 59th Street Bridge. Bosch washer / dryer, multiple climate control zones, solar shades and black out shades in both bedrooms are all included.
Building Features:
The Sutton's 90 residences feature an unparalleled world of rich, modern finishes and handcrafted, artisanal detailing. Amenities include a 24-hour concierge and doorman, 3,000 SF fitness center, residents lounge with a fireplace, private garden, playroom, bike storage, live-in resident manager and cold storage for grocery deliveries. Located on the corner of East 53rd Street and First Avenue, the building is at the epicenter of spectacular Midtown living with fantastic dining, shopping and entertainment at every turn, plus superb access to Rockefeller University, the United Nations and the 59th Street Bridge. E, M/F, 4/5/6 and N/Q/R/W trains provide easy access to the rest of the City.




