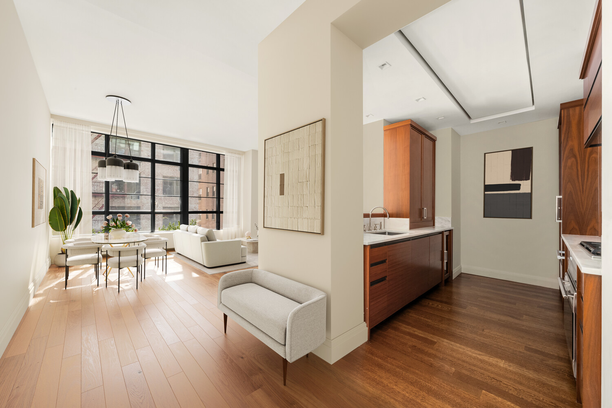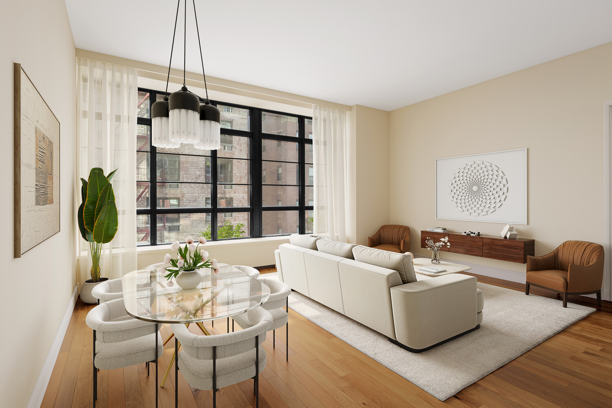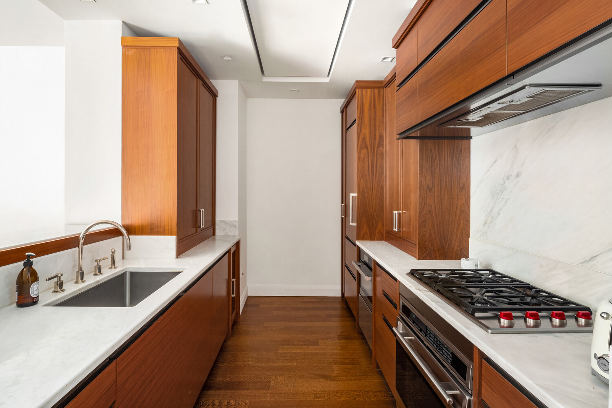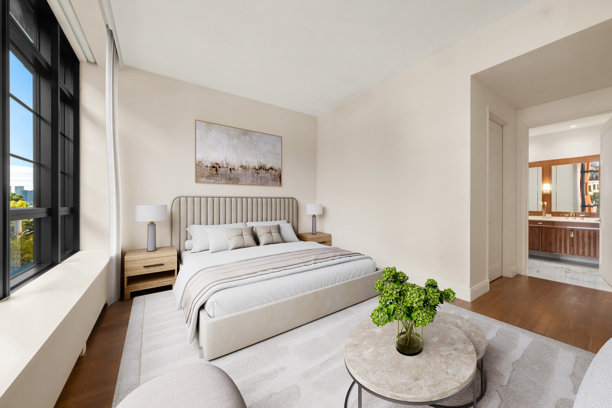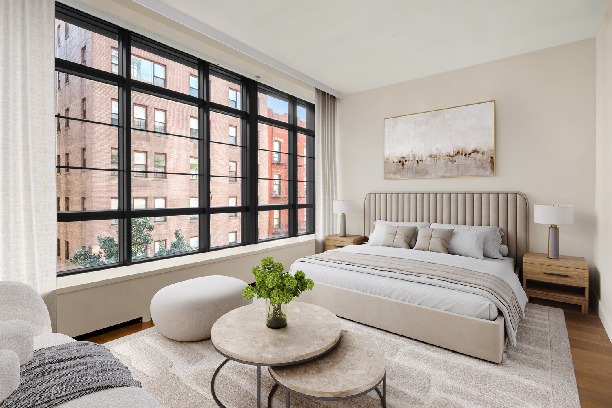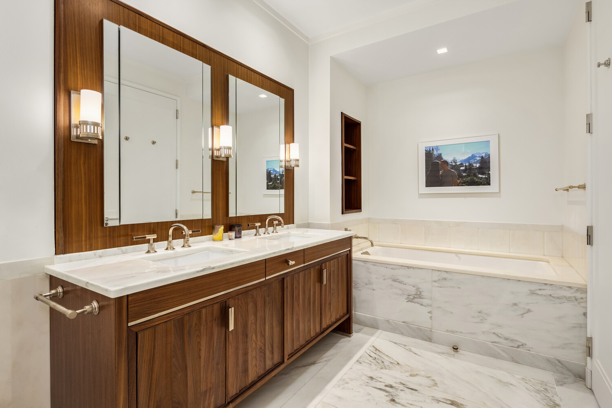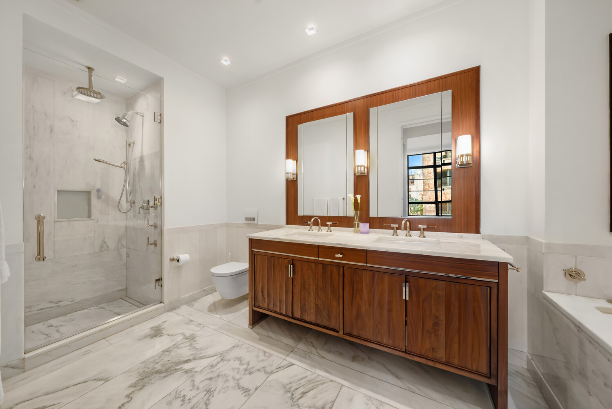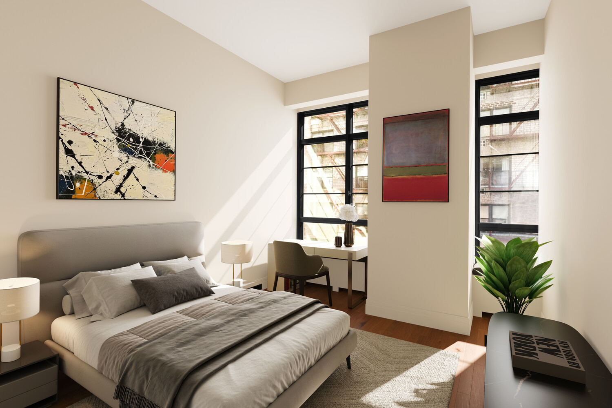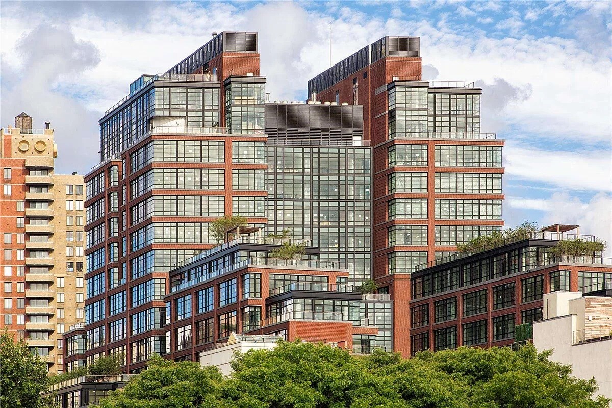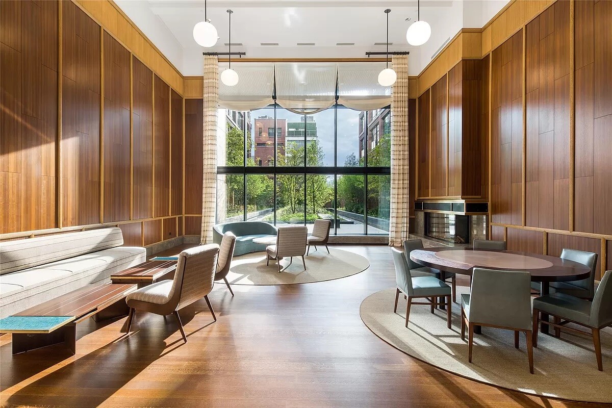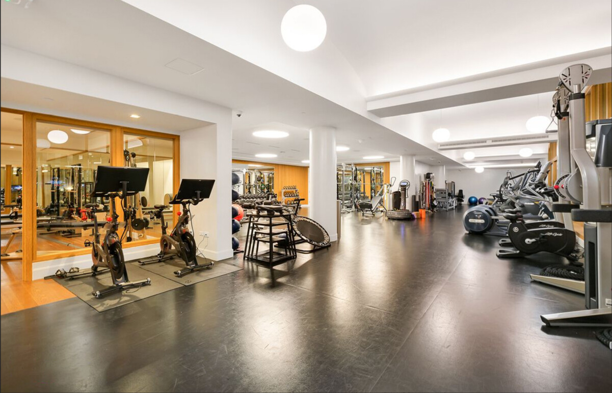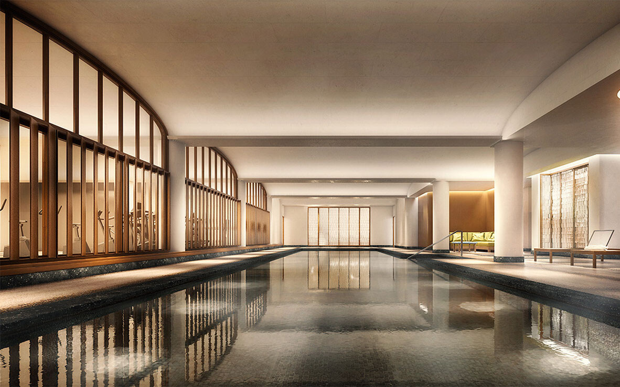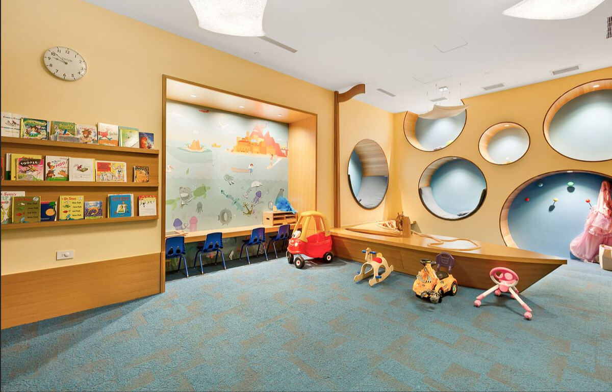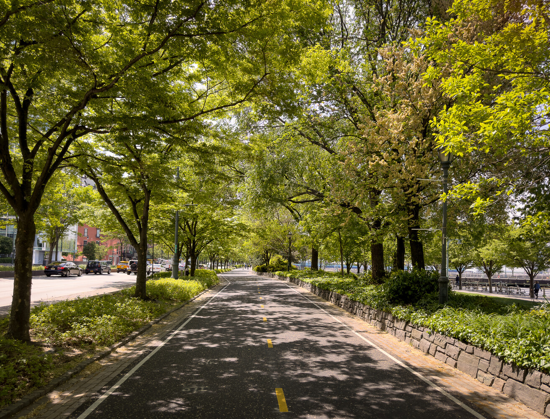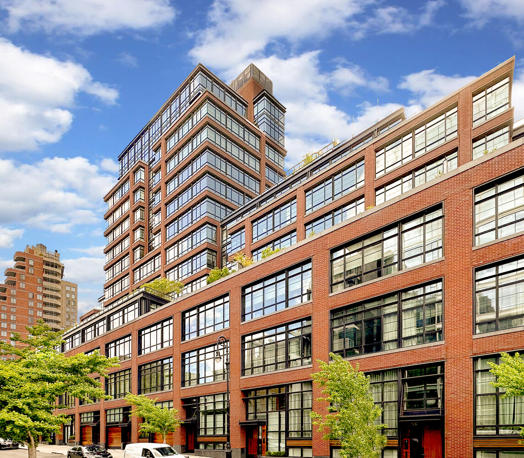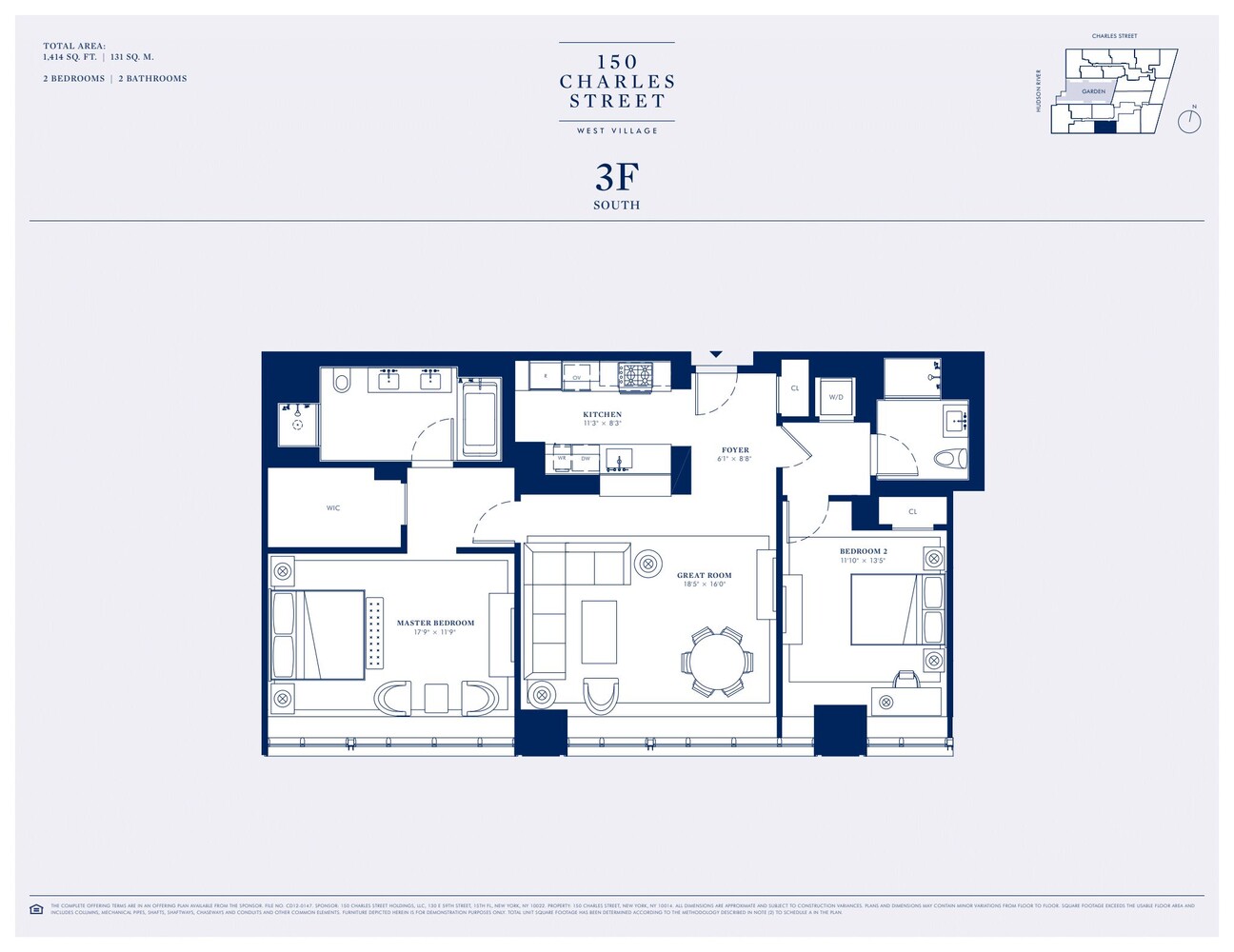
150 Charles Street, 3FS
W. Greenwich Village | Washington Street & West Street
Rooms
4
Bedrooms
2
Bathrooms
2
Status
Active
Real Estate Taxes
[Monthly]
$ 2,935
Common Charges [Monthly]
$ 3,030
ASF/ASM
1,414/131
Financing Allowed
90%

Property Description
Own a residence at 150 Charles Street designed by venerable architects Cook+Fox, one of the city's most prestigious condominium addresses situated in the prime West Village. This all south-, exterior-facing, 1,414 sf two-bedroom, two-bathroom home offers abundant light and soaring 10'6" ceilings. It is a serene aerie with charming treetop views.
The interiors by celebrated architect Alan Wanzenberg feature a custom Molteni kitchen with Alabama white marble countertops and backsplash, LeFroy Brooks fixtures, and appliances by Miele, Sub-Zero and Wolf. The Wolf gas-burning range is complete with an exterior-vented range hood. The kitchen seamlessly connects to the living and dining areas, offering an optimal layout for both daily living and entertaining. Custom Nanz door hardware and wide plank white oak floors complete the design palette.
The primary suite offers a spacious walk-in closet and a luxurious bathroom complete with a deep soaking tub, separate shower, and dual custom vanity with LeFroy Brooks fixtures. The thoughtful floorplan provides split bedrooms, generous closet space, and a full-size washer & vented dryer.
Residents benefit from 40,000 square feet of premium amenities, including 24-hour doorman; covered porte cochere driveway arrival and double height lobby; 33,000 square feet of lush landscaped private courtyard garden; concierge service; a professional wellness center managed by the Wright Fit including a 75-foot pool, a 3,000-square-foot fitness center, separate yoga and Pilates studios, whirlpool, plunge pool, separate gentlemen's and ladies locker rooms with steam and sauna, massage rooms, and juice bar; a children's playroom; and exquisite 2,000-square-foot resident lounge with screening area and complete chef's kitchen recently renovated by master architect and designer, David Mann. This boutique property includes just 88 residences separated across two elevator banks with a discreet service entrance and elevators.
Ensconced in the prime West Village, this property offers views over the Hudson River and Hudson River Park and is moments from premier shopping, dining, culture, and nightlife. Parking is available for purchase.
Photos are virtually staged.
Own a residence at 150 Charles Street designed by venerable architects Cook+Fox, one of the city's most prestigious condominium addresses situated in the prime West Village. This all south-, exterior-facing, 1,414 sf two-bedroom, two-bathroom home offers abundant light and soaring 10'6" ceilings. It is a serene aerie with charming treetop views.
The interiors by celebrated architect Alan Wanzenberg feature a custom Molteni kitchen with Alabama white marble countertops and backsplash, LeFroy Brooks fixtures, and appliances by Miele, Sub-Zero and Wolf. The Wolf gas-burning range is complete with an exterior-vented range hood. The kitchen seamlessly connects to the living and dining areas, offering an optimal layout for both daily living and entertaining. Custom Nanz door hardware and wide plank white oak floors complete the design palette.
The primary suite offers a spacious walk-in closet and a luxurious bathroom complete with a deep soaking tub, separate shower, and dual custom vanity with LeFroy Brooks fixtures. The thoughtful floorplan provides split bedrooms, generous closet space, and a full-size washer & vented dryer.
Residents benefit from 40,000 square feet of premium amenities, including 24-hour doorman; covered porte cochere driveway arrival and double height lobby; 33,000 square feet of lush landscaped private courtyard garden; concierge service; a professional wellness center managed by the Wright Fit including a 75-foot pool, a 3,000-square-foot fitness center, separate yoga and Pilates studios, whirlpool, plunge pool, separate gentlemen's and ladies locker rooms with steam and sauna, massage rooms, and juice bar; a children's playroom; and exquisite 2,000-square-foot resident lounge with screening area and complete chef's kitchen recently renovated by master architect and designer, David Mann. This boutique property includes just 88 residences separated across two elevator banks with a discreet service entrance and elevators.
Ensconced in the prime West Village, this property offers views over the Hudson River and Hudson River Park and is moments from premier shopping, dining, culture, and nightlife. Parking is available for purchase.
Photos are virtually staged.
Listing Courtesy of Douglas Elliman Real Estate
Care to take a look at this property?
Apartment Features
A/C [Central]
Washer / Dryer
View / Exposure
City Views

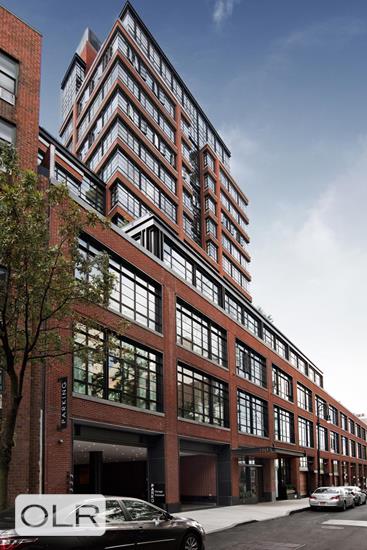
Building Details [150 Charles Street]
Ownership
Condo
Service Level
Full-Time Doorman
Access
Elevator
Pet Policy
Pets Allowed
Block/Lot
636/7503
Building Type
Mid-Rise
Age
Post-War
Year Built
2015
Floors/Apts
15/89
Building Amenities
Bike Room
Courtyard
Driveway
Garage
Health Club
Party Room
Playroom
Pool
Private Storage
Sauna
Steam Room
Valet Service
Building Statistics
$ 3,339 APPSF
Closed Sales Data [Last 12 Months]
Mortgage Calculator in [US Dollars]

This information is not verified for authenticity or accuracy and is not guaranteed and may not reflect all real estate activity in the market.
©2026 REBNY Listing Service, Inc. All rights reserved.
Additional building data provided by On-Line Residential [OLR].
All information furnished regarding property for sale, rental or financing is from sources deemed reliable, but no warranty or representation is made as to the accuracy thereof and same is submitted subject to errors, omissions, change of price, rental or other conditions, prior sale, lease or financing or withdrawal without notice. All dimensions are approximate. For exact dimensions, you must hire your own architect or engineer.
