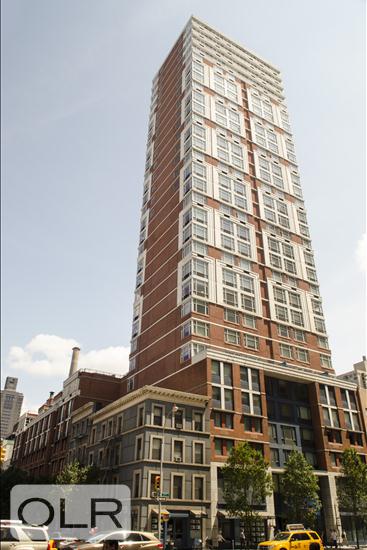
The Impala
404 East 76th Street, 7D
Upper East Side | First Avenue & York Avenue
Rooms
3
Bedrooms
1
Bathrooms
1
Status
Active
Real Estate Taxes
[Monthly]
$ 821
Common Charges [Monthly]
$ 1,017
ASF/ASM
725/67
Financing Allowed
90%

Property Description
Residence 7D at the beloved Impala Condominium is the turnkey one bedroom home of your dreams!
Upon entering this sun drenched home is a proper foyer that flows into an open concept living and dining space, perfect for entertaining. The sun-filled bedroom is a serene retreat, comfortably fitting a king-size bed and featuring custom-built closets. Leaving nothing to be desired, 7D boasts stunning oak floors, stainless steel appliances, ample closet space, and a washer/dryer.
Designed by world famous architect Michael Graves, The Impala is a luxurious 31-story condominium built in 2001 located on a beautiful tree lined street. Residents enter through an elegant rotunda finished with mahogany and brushed stainless steel accents. The building provides 24-hour doorman and concierge service, and pets are welcomed.
Amenities include a full fitness center with steam, sauna and massage room, bike storage, business center/ conference room with Wi-Fi, private storage, children’s playroom, and on-site garage with valet service.
Residents also have access to a 15,000 square foot private courtyard garden accentuated by a Zen-like stream and life-sized Impala buck sculptures by the famed Diane DeJger. The Impala is just a short walk away from John Jay Park and the East River Esplanade. Also nearby are a plethora of the city's best schools, amazing restaurants, cafes, bars, and high end grocery stores. The building is wired for Verizon Fios.
Please note that the real estate tax amount includes the primary residence tax abatement of 17.5%.
This gracious home checks every box. Reach out today for a private viewing.
Residence 7D at the beloved Impala Condominium is the turnkey one bedroom home of your dreams!
Upon entering this sun drenched home is a proper foyer that flows into an open concept living and dining space, perfect for entertaining. The sun-filled bedroom is a serene retreat, comfortably fitting a king-size bed and featuring custom-built closets. Leaving nothing to be desired, 7D boasts stunning oak floors, stainless steel appliances, ample closet space, and a washer/dryer.
Designed by world famous architect Michael Graves, The Impala is a luxurious 31-story condominium built in 2001 located on a beautiful tree lined street. Residents enter through an elegant rotunda finished with mahogany and brushed stainless steel accents. The building provides 24-hour doorman and concierge service, and pets are welcomed.
Amenities include a full fitness center with steam, sauna and massage room, bike storage, business center/ conference room with Wi-Fi, private storage, children’s playroom, and on-site garage with valet service.
Residents also have access to a 15,000 square foot private courtyard garden accentuated by a Zen-like stream and life-sized Impala buck sculptures by the famed Diane DeJger. The Impala is just a short walk away from John Jay Park and the East River Esplanade. Also nearby are a plethora of the city's best schools, amazing restaurants, cafes, bars, and high end grocery stores. The building is wired for Verizon Fios.
Please note that the real estate tax amount includes the primary residence tax abatement of 17.5%.
This gracious home checks every box. Reach out today for a private viewing.
Listing Courtesy of Compass
Care to take a look at this property?
Apartment Features
A/C [Central]
Washer / Dryer
Washer / Dryer Hookups
Outdoor
Balcony
Patio
Terrace


Building Details [404 East 76th Street]
Ownership
Condo
Service Level
Full Service
Access
Elevator
Pet Policy
Pets Allowed
Block/Lot
1470/7501
Building Type
High-Rise
Age
Post-War
Year Built
2000
Floors/Apts
31/176
Building Amenities
Bike Room
Business Center
Cinema Room
Common Storage
Courtyard
Fitness Facility
Garage
Garden
Laundry Rooms
Non-Smoking Building
Party Room
Playroom
Roof Deck
Sauna
Steam Room
Valet Service
Wine Cellar
Building Statistics
$ 1,092 APPSF
Closed Sales Data [Last 12 Months]
Mortgage Calculator in [US Dollars]

This information is not verified for authenticity or accuracy and is not guaranteed and may not reflect all real estate activity in the market.
©2025 REBNY Listing Service, Inc. All rights reserved.
Additional building data provided by On-Line Residential [OLR].
All information furnished regarding property for sale, rental or financing is from sources deemed reliable, but no warranty or representation is made as to the accuracy thereof and same is submitted subject to errors, omissions, change of price, rental or other conditions, prior sale, lease or financing or withdrawal without notice. All dimensions are approximate. For exact dimensions, you must hire your own architect or engineer.













