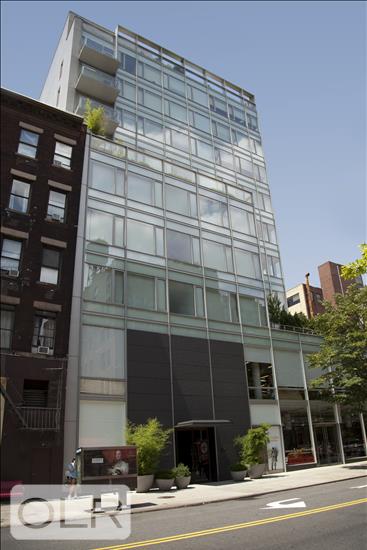
350 West Broadway, 5th Floor
Soho | Grand Street & Broome Street
Rooms
7
Bedrooms
4
Bathrooms
3.5
Status
Active
Real Estate Taxes
[Monthly]
$ 10,277
Common Charges [Monthly]
$ 9,620
ASF/ASM
3,540/329
Financing Allowed
90%

Property Description
Triple-mint approximately 3,500SF private-floor 4-bedroom ‘house’ in a discreet boutique full-service building (only 7 units) on one of Soho’s best blocks.
The Fifth Floor is entered via a private key-lock elevator opening onto a spacious entrance gallery that sets the tone for a modern interpretation of a classic prewar floorplan, with an elegant separation of oversized loft-like entertainment rooms and private bedroom wings. Modern comforts include 10+ foot ceilings, huge linear windows, 5” wide plank quarter-sawn oak floors, a 5-zone central HVAC system, automated solar and blackout shades, Lutron lighting, custom walk-in closets, and a large laundry room leading to a service hallway (also accessible via key-lock elevator) and adjoining private storage unit.
The apartment’s chef’s kitchen by Boffi features stainless steel cabinetry, Dekton countertops, a 36” Sub-Zero refrigerator, additional 30” Sub-Zero wine cooler and beverage refrigerator, Gaggenau oven, cooktop, and dishwasher, and a Miele speed oven/microwave.
Stautorio Marble clad bathrooms offer radiant heat flooring, Duravit fixtures, and custom vanities.
350 West Broadway was developed by RFR Holding LLC with design by Moed de Armas and Shannon architects. The building features a 24-hour concierge, gym, and prime location in the heart of West Broadway’s best retail, restaurants, and entertainment, surrounded by the Cast-Iron architecture that is so integral to the neighborhood’s appeal.
Triple-mint approximately 3,500SF private-floor 4-bedroom ‘house’ in a discreet boutique full-service building (only 7 units) on one of Soho’s best blocks.
The Fifth Floor is entered via a private key-lock elevator opening onto a spacious entrance gallery that sets the tone for a modern interpretation of a classic prewar floorplan, with an elegant separation of oversized loft-like entertainment rooms and private bedroom wings. Modern comforts include 10+ foot ceilings, huge linear windows, 5” wide plank quarter-sawn oak floors, a 5-zone central HVAC system, automated solar and blackout shades, Lutron lighting, custom walk-in closets, and a large laundry room leading to a service hallway (also accessible via key-lock elevator) and adjoining private storage unit.
The apartment’s chef’s kitchen by Boffi features stainless steel cabinetry, Dekton countertops, a 36” Sub-Zero refrigerator, additional 30” Sub-Zero wine cooler and beverage refrigerator, Gaggenau oven, cooktop, and dishwasher, and a Miele speed oven/microwave.
Stautorio Marble clad bathrooms offer radiant heat flooring, Duravit fixtures, and custom vanities.
350 West Broadway was developed by RFR Holding LLC with design by Moed de Armas and Shannon architects. The building features a 24-hour concierge, gym, and prime location in the heart of West Broadway’s best retail, restaurants, and entertainment, surrounded by the Cast-Iron architecture that is so integral to the neighborhood’s appeal.
Listing Courtesy of Sotheby's International Realty, Inc.
Care to take a look at this property?
Apartment Features
A/C [Central]
Washer / Dryer
View / Exposure
City Views
North, East, West Exposures


Building Details [350 West Broadway]
Ownership
Condo
Service Level
Virtual Doorman
Access
Keyed Elevator
Pet Policy
Pets Allowed
Block/Lot
476/7502
Building Type
Loft
Age
Post-War
Year Built
2008
Floors/Apts
10/7
Building Amenities
Alarm System
Fitness Facility
Laundry Rooms
Private Storage
Roof Deck
Mortgage Calculator in [US Dollars]

This information is not verified for authenticity or accuracy and is not guaranteed and may not reflect all real estate activity in the market.
©2026 REBNY Listing Service, Inc. All rights reserved.
Additional building data provided by On-Line Residential [OLR].
All information furnished regarding property for sale, rental or financing is from sources deemed reliable, but no warranty or representation is made as to the accuracy thereof and same is submitted subject to errors, omissions, change of price, rental or other conditions, prior sale, lease or financing or withdrawal without notice. All dimensions are approximate. For exact dimensions, you must hire your own architect or engineer.

















