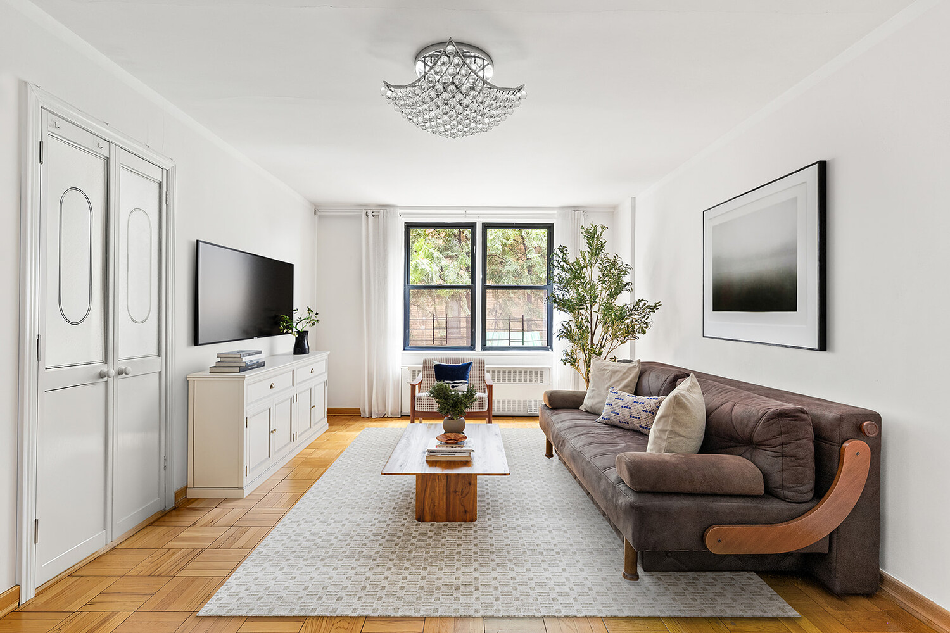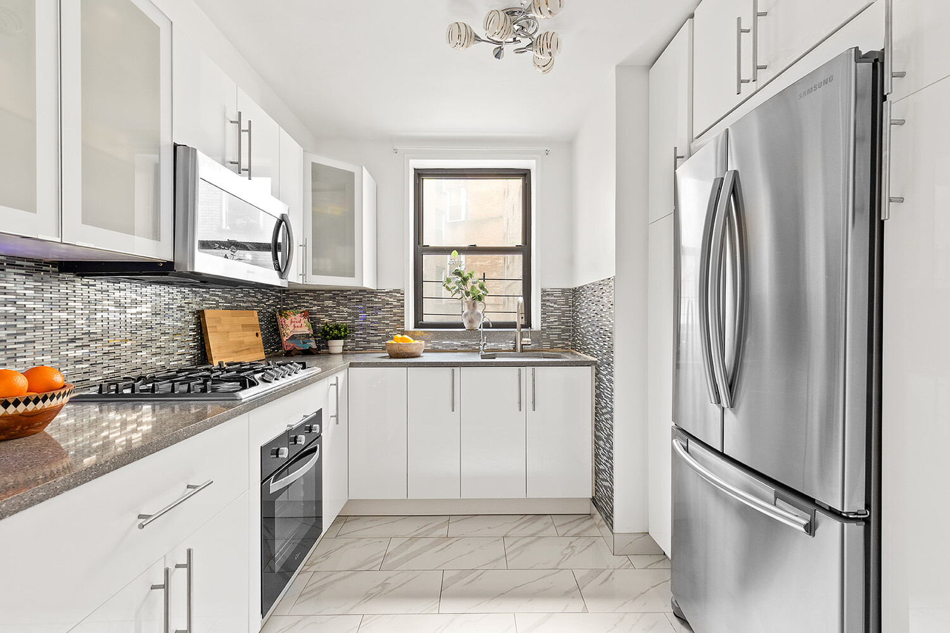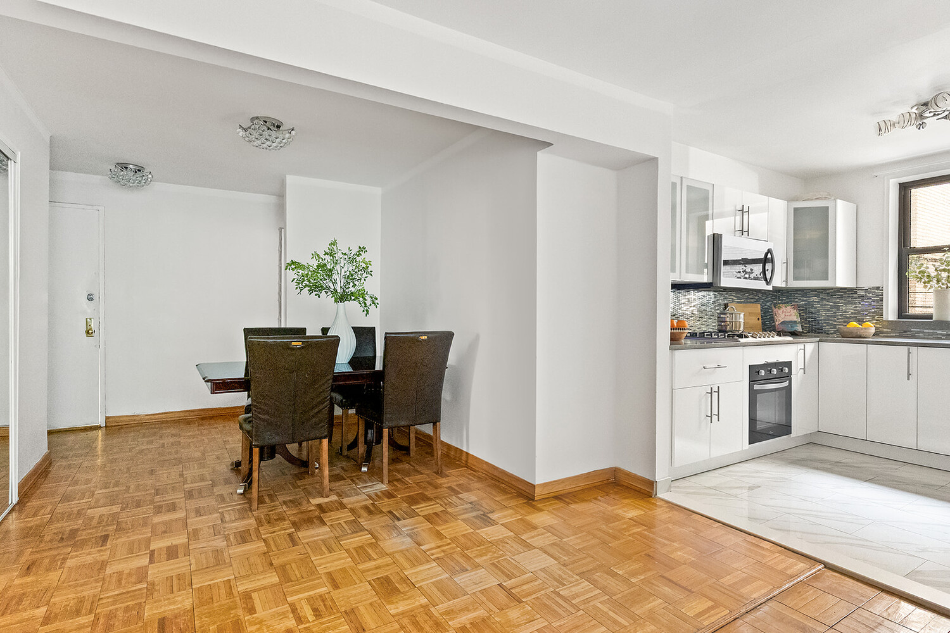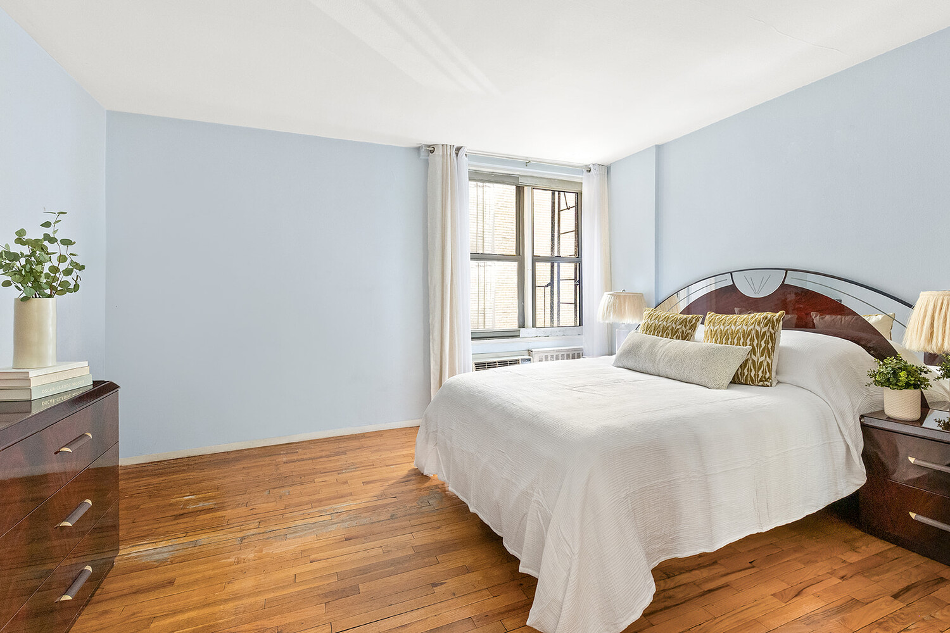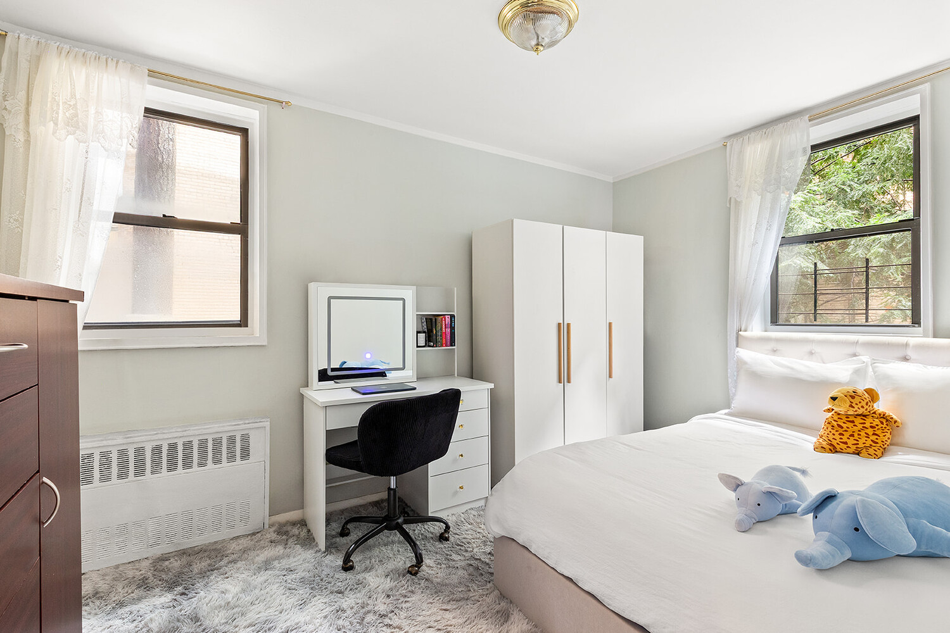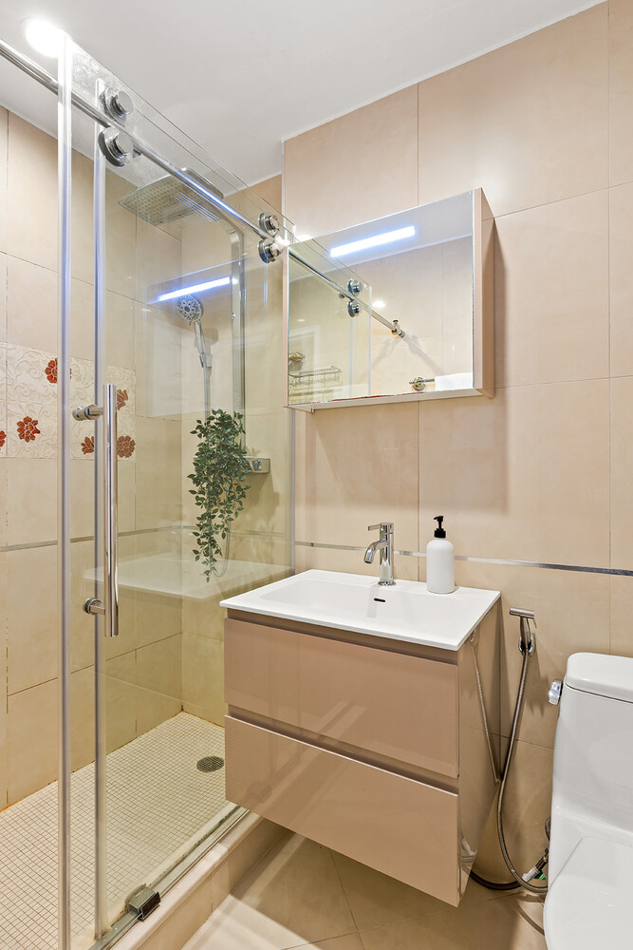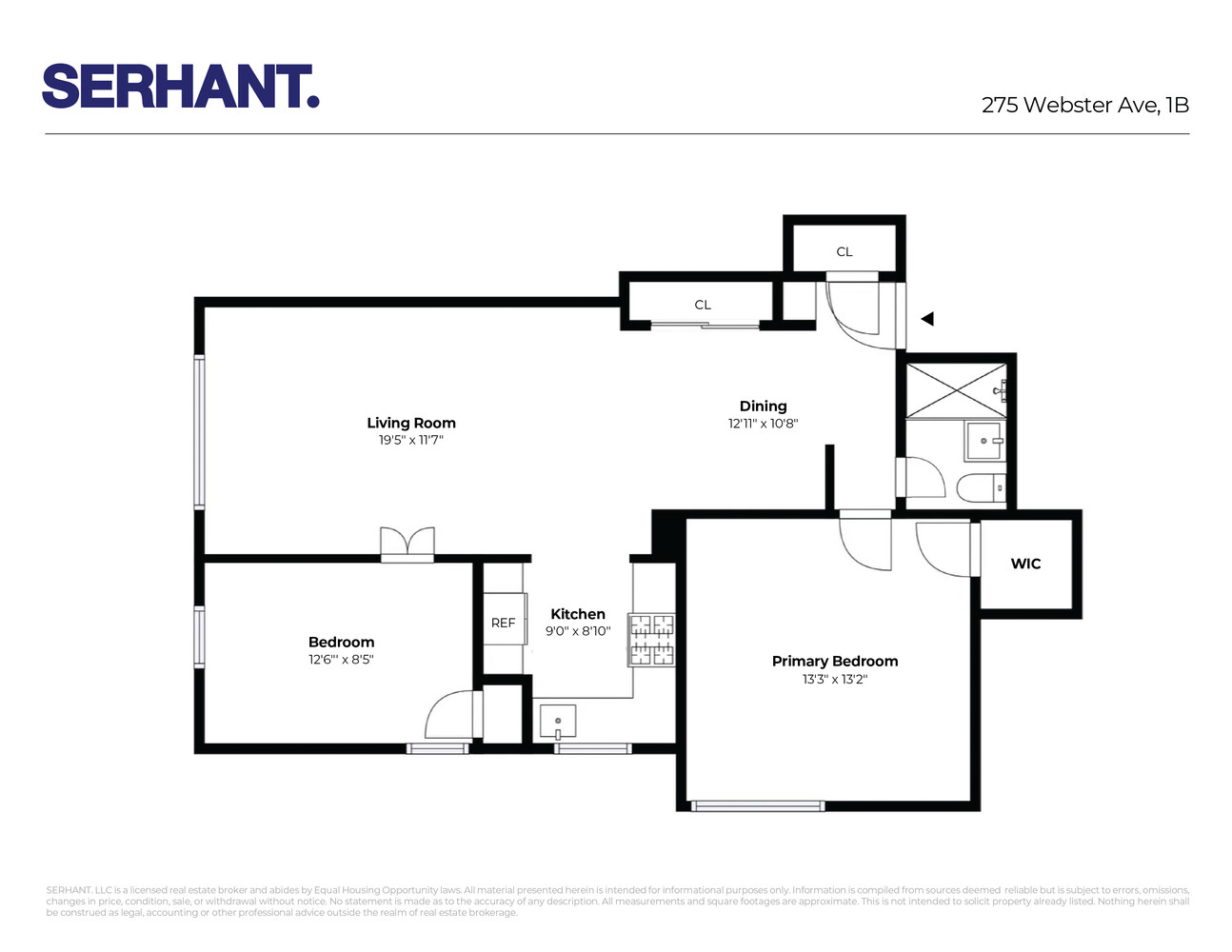
275 Webster Avenue, B1
Kensington | Ocean Parkway & East 8th Street
Rooms
6
Bedrooms
2
Bathrooms
1
Status
Active
Maintenance [Monthly]
$ 1,037
ASF/ASM
900/84
Financing Allowed
80%

Property Description
ALL OPEN HOUSES ARE BY APPOINTMENT ONLY
Oversized Two-Bedroom Kensington Stunner
This spacious and stylishly updated two-bedroom, one-bath co-op offers approximately 900 square feet of comfortable living in one of Kensington's most desirable buildings. Every detail has been designed to maximize both form and function, blending modern finishes with a warm, welcoming ambiance.
The expansive living and dining area features large windows overlooking lush greenery, flooding the space with natural light. Beautifully maintained hardwood floors and warm, neutral wall tones create a calm, inviting atmosphere. The flexible layout easily accommodates both a full dining setup and a generous living area, perfect for entertaining or relaxing at home.
The windowed, renovated kitchen is a true highlight. It boasts sleek white cabinetry, quartz countertops, a mosaic tile backsplash, and a full suite of stainless steel Samsung appliances. With ample storage, a gas range, and a designated prep area, this kitchen is ideal for both everyday cooking and hosting guests.
The expansive primary bedroom easily accommodates a king-size bed, full furniture suite, and more, and includes a generously sized closet for ample storage. The spacious second bedroom also features its own closet and enjoys dual exposures, making it an ideal guest room, home office, or creative space. The bathroom offers a clean, modern aesthetic with a glass-enclosed rain shower and contemporary vanity.
Additional highlights include wall-through A/C units, well-planned storage throughout, and access to a serene shared courtyard, ideal for relaxing outdoors. The building also offers bike storage (waitlist), free outdoor bike racks, a convenient laundry room, and on-site parking (waitlist). Tucked away on a leafy residential block, this home is just minutes from the B/Q trains at Newkirk Plaza and the F train at Ditmas Avenue. You are also steps from local favorites like Milk & Honey, Westwood Bar, Coffee Mob, and the vibrant mix of cafés, markets, and shops along Cortelyou Road.
Discover all that this beautifully maintained co-op has to offer. Contact us today to schedule your private showing.
ALL OPEN HOUSES ARE BY APPOINTMENT ONLY
Oversized Two-Bedroom Kensington Stunner
This spacious and stylishly updated two-bedroom, one-bath co-op offers approximately 900 square feet of comfortable living in one of Kensington's most desirable buildings. Every detail has been designed to maximize both form and function, blending modern finishes with a warm, welcoming ambiance.
The expansive living and dining area features large windows overlooking lush greenery, flooding the space with natural light. Beautifully maintained hardwood floors and warm, neutral wall tones create a calm, inviting atmosphere. The flexible layout easily accommodates both a full dining setup and a generous living area, perfect for entertaining or relaxing at home.
The windowed, renovated kitchen is a true highlight. It boasts sleek white cabinetry, quartz countertops, a mosaic tile backsplash, and a full suite of stainless steel Samsung appliances. With ample storage, a gas range, and a designated prep area, this kitchen is ideal for both everyday cooking and hosting guests.
The expansive primary bedroom easily accommodates a king-size bed, full furniture suite, and more, and includes a generously sized closet for ample storage. The spacious second bedroom also features its own closet and enjoys dual exposures, making it an ideal guest room, home office, or creative space. The bathroom offers a clean, modern aesthetic with a glass-enclosed rain shower and contemporary vanity.
Additional highlights include wall-through A/C units, well-planned storage throughout, and access to a serene shared courtyard, ideal for relaxing outdoors. The building also offers bike storage (waitlist), free outdoor bike racks, a convenient laundry room, and on-site parking (waitlist). Tucked away on a leafy residential block, this home is just minutes from the B/Q trains at Newkirk Plaza and the F train at Ditmas Avenue. You are also steps from local favorites like Milk & Honey, Westwood Bar, Coffee Mob, and the vibrant mix of cafés, markets, and shops along Cortelyou Road.
Discover all that this beautifully maintained co-op has to offer. Contact us today to schedule your private showing.
Listing Courtesy of Serhant LLC
Care to take a look at this property?
Apartment Features
A/C [Window Units]
View / Exposure
Park Views


Building Details [275 Webster Avenue]
Ownership
Co-op
Service Level
Video Intercom
Access
Elevator
Pet Policy
Pets Allowed
Block/Lot
5417/58
Building Size
194'x70'
Zoning
R7A
Building Type
Low-Rise
Age
Post-War
Year Built
1964
Floors/Apts
6/88
Lot Size
194'x100'
Building Amenities
Bike Room
Garage
Garden
Laundry Rooms
Wheel Chair Access
Building Statistics
$ 524 APPSF
Closed Sales Data [Last 12 Months]
Mortgage Calculator in [US Dollars]

This information is not verified for authenticity or accuracy and is not guaranteed and may not reflect all real estate activity in the market.
©2025 REBNY Listing Service, Inc. All rights reserved.
Additional building data provided by On-Line Residential [OLR].
All information furnished regarding property for sale, rental or financing is from sources deemed reliable, but no warranty or representation is made as to the accuracy thereof and same is submitted subject to errors, omissions, change of price, rental or other conditions, prior sale, lease or financing or withdrawal without notice. All dimensions are approximate. For exact dimensions, you must hire your own architect or engineer.
