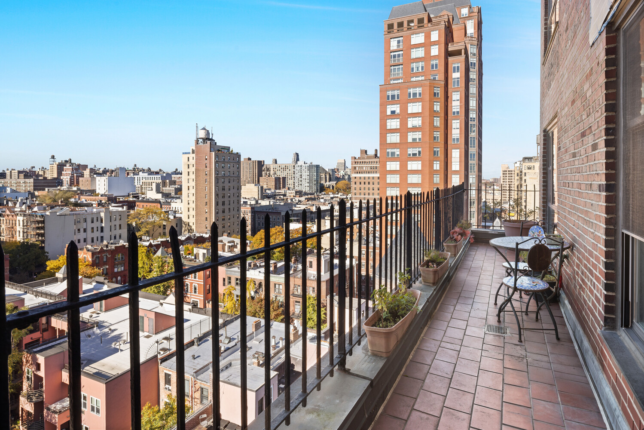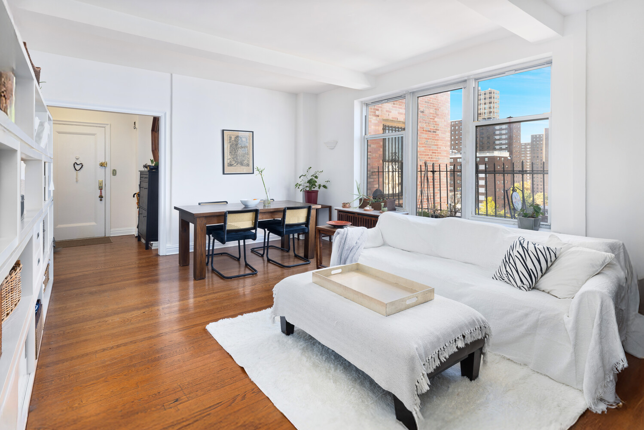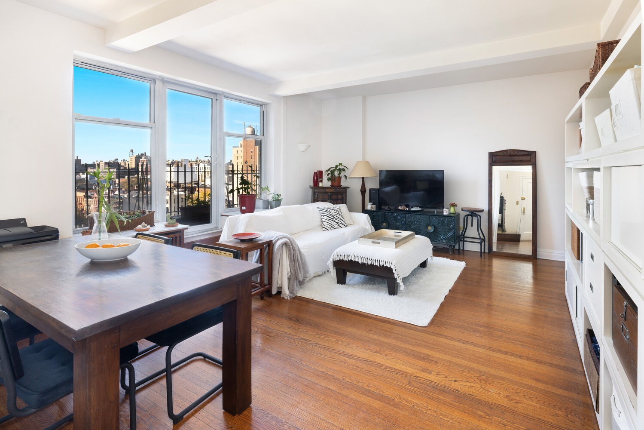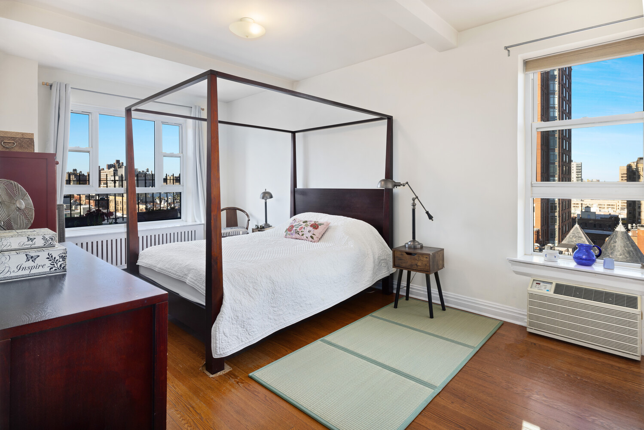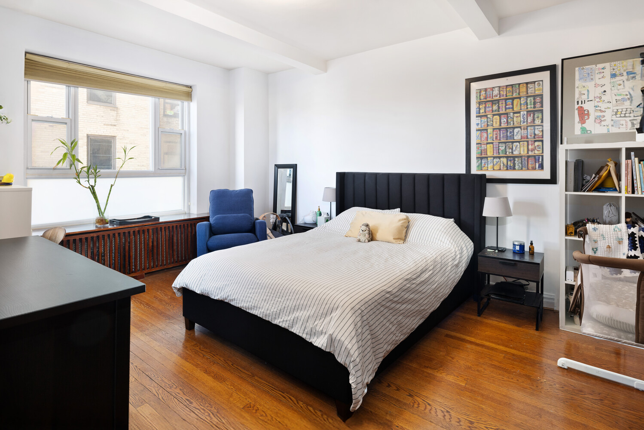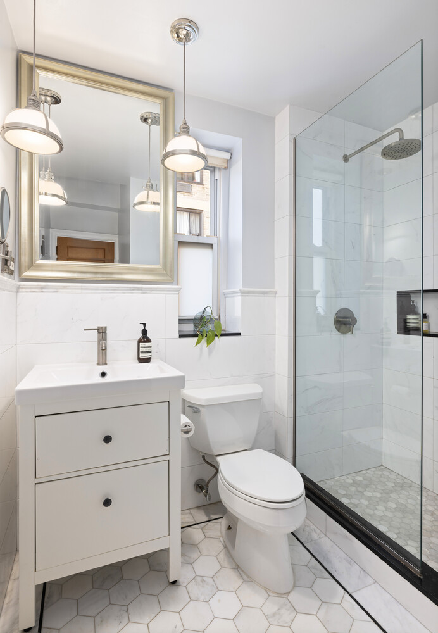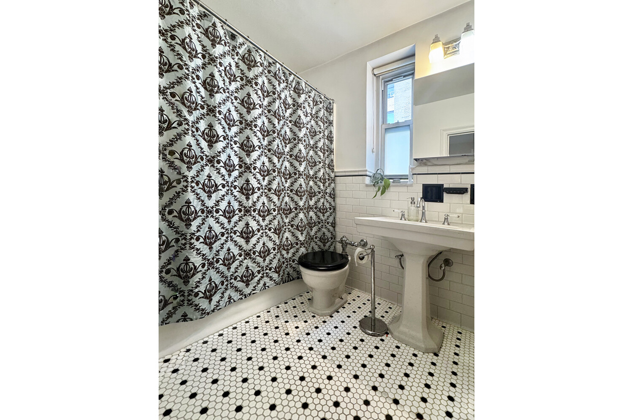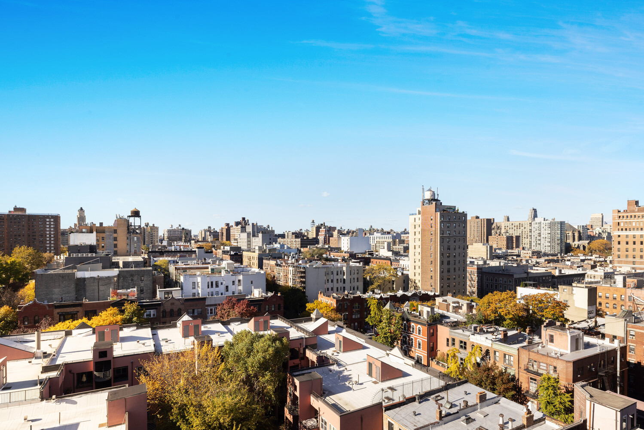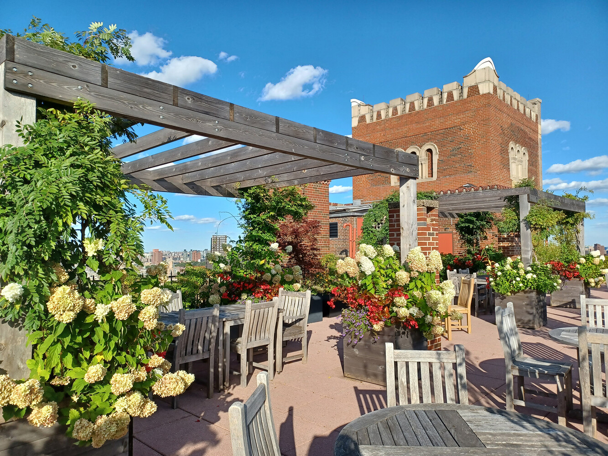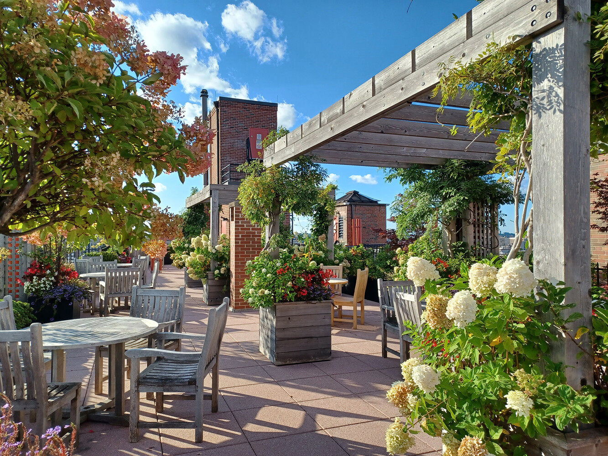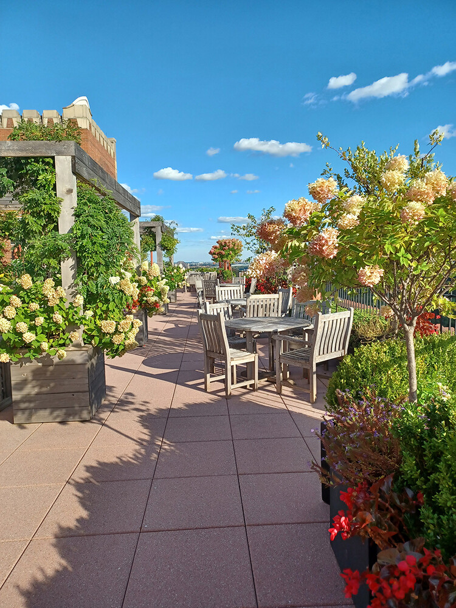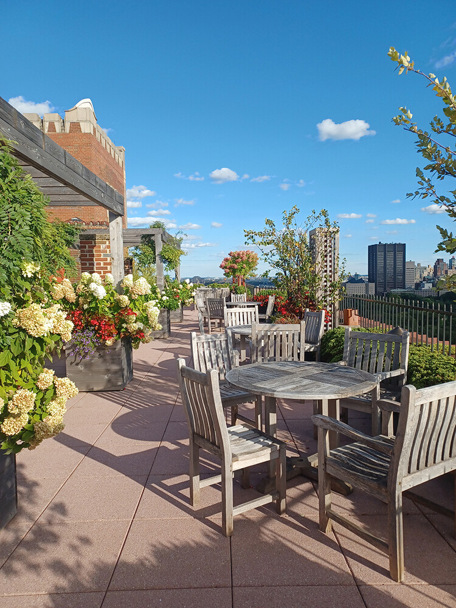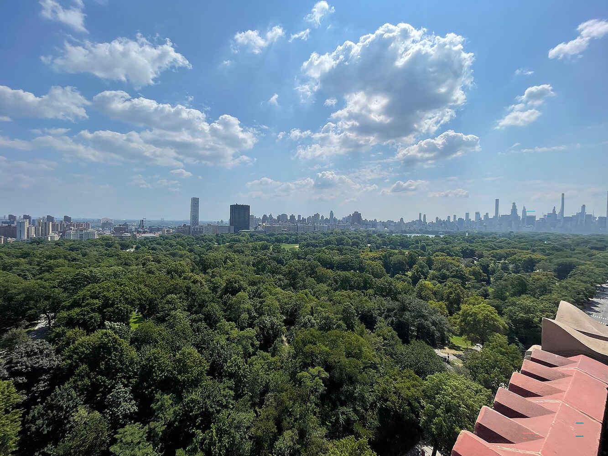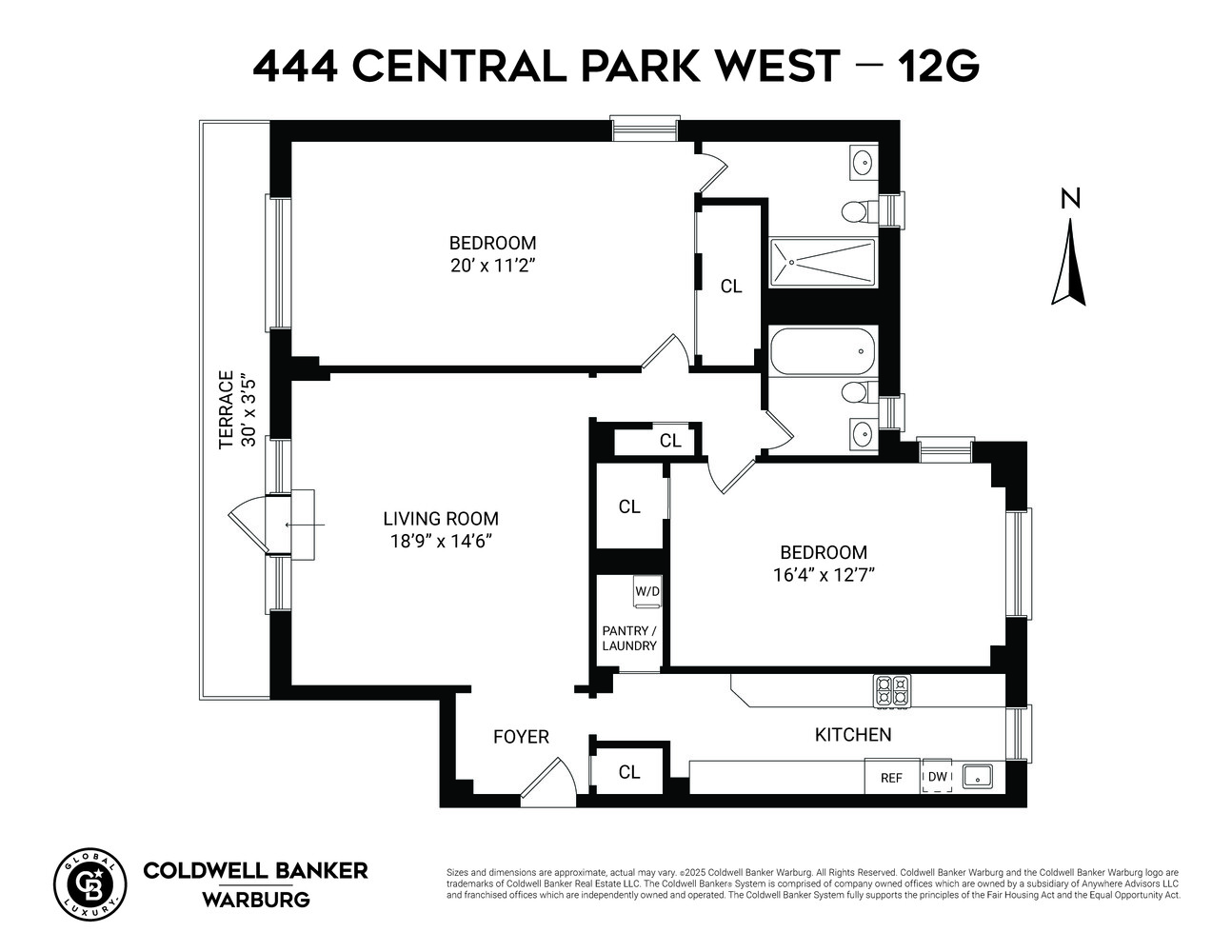
444 Central Park West, 12G
Central Park West | West 104th Street & West 105th Street
Rooms
4
Bedrooms
2
Bathrooms
2
Status
Active
Maintenance [Monthly]
$ 3,181
ASF/ASM
1,170/109
Financing Allowed
80%

Property Description
Designed by Boak and Paris, noted Art Deco architects admired for their elegant proportions and attention to detail, this spacious two-bedroom, two-bath home with a terrace combines prewar character with everyday comfort.
The apartment features generous room sizes, oak hardwood floors, high beamed ceilings, and five closets. A small foyer opens to a large, west-facing living room easily accommodating both dining and seating areas, and an adjacent 30-foot terrace perfect for morning coffee, evening cocktails, or an urban garden.
The windowed kitchen is fully equipped, with granite counters, good storage, a dishwasher, and an in-unit washer/dryer. A short hallway separates the bedrooms for privacy. The primary bedroom offers open west and north exposures, California closets, and a renovated en-suite bath. The second bedroom has two exposures, north and east, and the hall bath is conveniently located for guests.
This full-service Art Deco building-recognized for its high energy rating-features a live-in super, four elevators, laundry, storage, and bike rooms (with waiting lists). Pets are welcome, including dogs with no weight restrictions.
Directly across from Central Park, the building's roof deck provides sweeping city and park views from the George Washington Bridge to the Triborough Bridge. Convenient to multiple subway and bus lines, it's also close to excellent restaurants, Trader Joe's, Whole Foods, and Friday and Saturday farmers' markets, along with the shops at Columbus Square.
Designed by Boak and Paris, noted Art Deco architects admired for their elegant proportions and attention to detail, this spacious two-bedroom, two-bath home with a terrace combines prewar character with everyday comfort.
The apartment features generous room sizes, oak hardwood floors, high beamed ceilings, and five closets. A small foyer opens to a large, west-facing living room easily accommodating both dining and seating areas, and an adjacent 30-foot terrace perfect for morning coffee, evening cocktails, or an urban garden.
The windowed kitchen is fully equipped, with granite counters, good storage, a dishwasher, and an in-unit washer/dryer. A short hallway separates the bedrooms for privacy. The primary bedroom offers open west and north exposures, California closets, and a renovated en-suite bath. The second bedroom has two exposures, north and east, and the hall bath is conveniently located for guests.
This full-service Art Deco building-recognized for its high energy rating-features a live-in super, four elevators, laundry, storage, and bike rooms (with waiting lists). Pets are welcome, including dogs with no weight restrictions.
Directly across from Central Park, the building's roof deck provides sweeping city and park views from the George Washington Bridge to the Triborough Bridge. Convenient to multiple subway and bus lines, it's also close to excellent restaurants, Trader Joe's, Whole Foods, and Friday and Saturday farmers' markets, along with the shops at Columbus Square.
Listing Courtesy of Coldwell Banker Warburg
Care to take a look at this property?
Apartment Features
A/C
Washer / Dryer
Outdoor
Terrace
View / Exposure
City Views
North, East, West Exposures

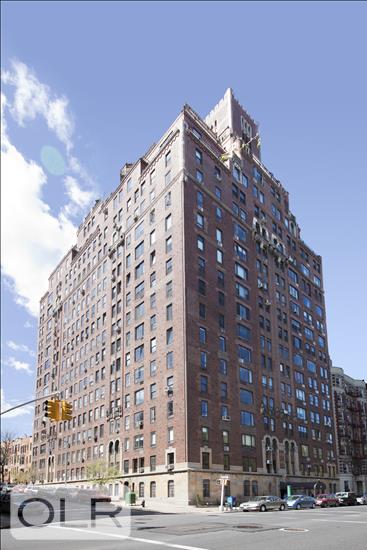
Building Details [444 Central Park West]
Ownership
Co-op
Service Level
Full-Time Doorman
Access
Elevator
Pet Policy
Pets Allowed
Block/Lot
1840/29
Building Type
Mid-Rise
Age
Pre-War
Year Built
1929
Floors/Apts
19/121
Building Amenities
Bike Room
Laundry Rooms
Private Storage
Building Statistics
$ 1,162 APPSF
Closed Sales Data [Last 12 Months]
Mortgage Calculator in [US Dollars]

This information is not verified for authenticity or accuracy and is not guaranteed and may not reflect all real estate activity in the market.
©2026 REBNY Listing Service, Inc. All rights reserved.
Additional building data provided by On-Line Residential [OLR].
All information furnished regarding property for sale, rental or financing is from sources deemed reliable, but no warranty or representation is made as to the accuracy thereof and same is submitted subject to errors, omissions, change of price, rental or other conditions, prior sale, lease or financing or withdrawal without notice. All dimensions are approximate. For exact dimensions, you must hire your own architect or engineer.
