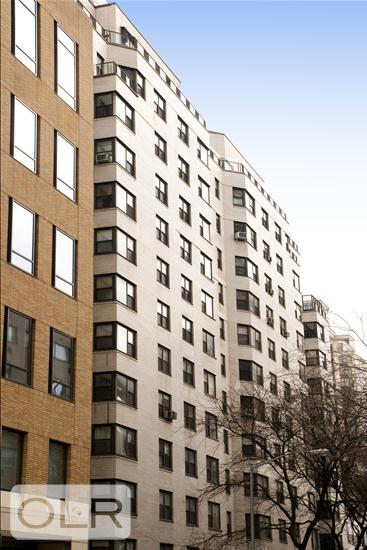
Manhattan East
315 East 65th Street, PHF
Upper East Side | Second Avenue & First Avenue
Rooms
6
Bedrooms
2
Bathrooms
2
Status
Active
Maintenance [Monthly]
$ 3,258
Financing Allowed
75%

Property Description
Welcome home to this bright, thoughtfully designed apartment on 65th Street.
Gut-renovated in 2021, with wide oak floors and almost 10ft ceilings throughout, this two-bedroom, sky-high home is beautifully finished and completely move-in ready.
Right when you walk in, you’re greeted by a spacious entryway with a large coat closet — perfect for strollers, jackets, and everything in between. The space opens up to a sunny, south-facing living area with an open kitchen and a built-in dining nook with extra storage — ideal for family meals or hosting friends.
The kitchen features quartzite countertops, tons of storage, a Bosch refrigerator, Thermador range, microwave, and dishwasher, a deep farmhouse sink with a filtered water tap, and even an ice maker in the freezer. The eat-in breakfast bar along the island is perfect for busy mornings before school/work.
Down the hall, you’ll find more closet space and a ventless Miele washer/dryer tucked into a huge storage closet. The second bedroom gets great light with both south and west exposures, fits two kids comfortably, and includes its own windowed walk-in closet. The guest bath has a tub and timeless marble finishes.
The primary bedroom feels like a true retreat from the city — large enough for a king bed and home office setup, with a sunny south-facing view, beamed ceilings with soffit lighting, and an oversized walk-in closet. The en suite bath sits behind a barn door and is done entirely in pristine marble. It includes plenty of storage and a gorgeous decoratively tiled shower that feels like a spa (and is big enough to fit four people).
Step outside to a wraparound private terrace, approximately 350 square feet, with park views, two retractable awnings, and string lights — the perfect spot for morning coffee or dinner under the stars.
Other highlights include:
Storage in the basement for rent ($60/month)
Garage attached to the building ($535/month)
Wired Spectrum & Verizon Fios
Energy Efficient fan coil system
Laundry rooms on every other floor and in the basement
Building backyard with kids playground, benches, and tables
This home truly checks every box — bright, comfortable, and effortlessly stylish.
Current assessment of $635 / month until 2028 for building improvements and LL11 and 2% flip tax paid by seller.
Welcome home to this bright, thoughtfully designed apartment on 65th Street.
Gut-renovated in 2021, with wide oak floors and almost 10ft ceilings throughout, this two-bedroom, sky-high home is beautifully finished and completely move-in ready.
Right when you walk in, you’re greeted by a spacious entryway with a large coat closet — perfect for strollers, jackets, and everything in between. The space opens up to a sunny, south-facing living area with an open kitchen and a built-in dining nook with extra storage — ideal for family meals or hosting friends.
The kitchen features quartzite countertops, tons of storage, a Bosch refrigerator, Thermador range, microwave, and dishwasher, a deep farmhouse sink with a filtered water tap, and even an ice maker in the freezer. The eat-in breakfast bar along the island is perfect for busy mornings before school/work.
Down the hall, you’ll find more closet space and a ventless Miele washer/dryer tucked into a huge storage closet. The second bedroom gets great light with both south and west exposures, fits two kids comfortably, and includes its own windowed walk-in closet. The guest bath has a tub and timeless marble finishes.
The primary bedroom feels like a true retreat from the city — large enough for a king bed and home office setup, with a sunny south-facing view, beamed ceilings with soffit lighting, and an oversized walk-in closet. The en suite bath sits behind a barn door and is done entirely in pristine marble. It includes plenty of storage and a gorgeous decoratively tiled shower that feels like a spa (and is big enough to fit four people).
Step outside to a wraparound private terrace, approximately 350 square feet, with park views, two retractable awnings, and string lights — the perfect spot for morning coffee or dinner under the stars.
Other highlights include:
Storage in the basement for rent ($60/month)
Garage attached to the building ($535/month)
Wired Spectrum & Verizon Fios
Energy Efficient fan coil system
Laundry rooms on every other floor and in the basement
Building backyard with kids playground, benches, and tables
This home truly checks every box — bright, comfortable, and effortlessly stylish.
Current assessment of $635 / month until 2028 for building improvements and LL11 and 2% flip tax paid by seller.
Listing Courtesy of Compass
Care to take a look at this property?
Apartment Features
A/C
Washer / Dryer
Outdoor
Terrace
View / Exposure
City Views
Park Views
South, West Exposures


Building Details [315 East 65th Street]
Ownership
Co-op
Service Level
Full-Time Doorman
Access
Elevator
Pet Policy
Pets Allowed
Block/Lot
1440/5
Building Type
Mid-Rise
Age
Post-War
Year Built
1962
Floors/Apts
17/122
Building Amenities
Bike Room
Garage
Garden
Laundry Rooms
Playground
Private Storage
Building Statistics
$ 1,112 APPSF
Closed Sales Data [Last 12 Months]
Mortgage Calculator in [US Dollars]

This information is not verified for authenticity or accuracy and is not guaranteed and may not reflect all real estate activity in the market.
©2025 REBNY Listing Service, Inc. All rights reserved.
Additional building data provided by On-Line Residential [OLR].
All information furnished regarding property for sale, rental or financing is from sources deemed reliable, but no warranty or representation is made as to the accuracy thereof and same is submitted subject to errors, omissions, change of price, rental or other conditions, prior sale, lease or financing or withdrawal without notice. All dimensions are approximate. For exact dimensions, you must hire your own architect or engineer.















