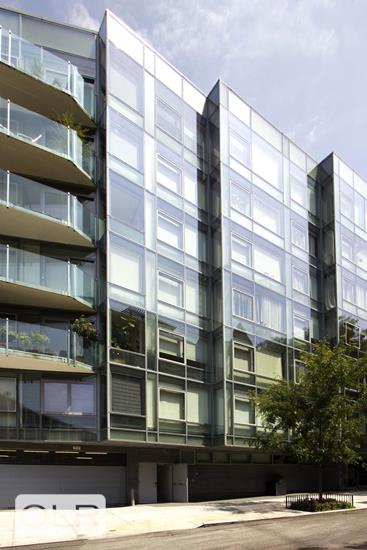
The Dillon
425 West 53rd Street, 409
Clinton | Ninth Avenue & Tenth Avenue
Rooms
10
Bedrooms
5
Bathrooms
4
Status
Active
Real Estate Taxes
[Monthly]
$ 4,160
Common Charges [Monthly]
$ 3,442
ASF/ASM
2,273/211
Financing Allowed
90%
Virtual Walkthroughs

Property Description
Welcome to Residence 409 at The Dillon! This bright and welcoming south-facing duplex spans 2,273 square feet with 5 bedrooms and 4 bathrooms, offering the comfort and privacy of a townhouse with the ease of a boutique luxury condo.
Upon entry, natural light pours in through a dramatic wall of windows, elevating the spacious living and dining area. The open kitchen is thoughtfully designed for both cooking and entertaining, featuring a breakfast bar, quartz countertops, and a suite of premium appliances including a Liebherr refrigerator, Sub-Zero wine fridge, and Miele dishwasher and cooktop. A flexible fifth bedroom on this level doubles perfectly as a media room or guest suite, and there is a full bathroom conveniently located nearby.
The upper level hosts the serene, south-facing primary bedroom with room for a sitting area, a generous fully built-out walk-in closet, and a luxurious five-fixture ensuite bathroom. The secondary bedrooms are equally comfortable in size; one includes its own ensuite bath and access to a private balcony. Additional highlights include custom-designed storage throughout, multi-zone HVAC, automated shades, and a large-capacity washer/dryer.
The Dillon offers residents 24-hour doorman and concierge service, a fitness center, residents' lounge with catering kitchen, playroom, and a beautifully landscaped garden. Moments from Columbus Circle, Central Park, the Theatre District, Midtown offices, and the Hudson River, the location places the best of Hell's Kitchen and Manhattan right at your doorstep.
Welcome to Residence 409 at The Dillon! This bright and welcoming south-facing duplex spans 2,273 square feet with 5 bedrooms and 4 bathrooms, offering the comfort and privacy of a townhouse with the ease of a boutique luxury condo.
Upon entry, natural light pours in through a dramatic wall of windows, elevating the spacious living and dining area. The open kitchen is thoughtfully designed for both cooking and entertaining, featuring a breakfast bar, quartz countertops, and a suite of premium appliances including a Liebherr refrigerator, Sub-Zero wine fridge, and Miele dishwasher and cooktop. A flexible fifth bedroom on this level doubles perfectly as a media room or guest suite, and there is a full bathroom conveniently located nearby.
The upper level hosts the serene, south-facing primary bedroom with room for a sitting area, a generous fully built-out walk-in closet, and a luxurious five-fixture ensuite bathroom. The secondary bedrooms are equally comfortable in size; one includes its own ensuite bath and access to a private balcony. Additional highlights include custom-designed storage throughout, multi-zone HVAC, automated shades, and a large-capacity washer/dryer.
The Dillon offers residents 24-hour doorman and concierge service, a fitness center, residents' lounge with catering kitchen, playroom, and a beautifully landscaped garden. Moments from Columbus Circle, Central Park, the Theatre District, Midtown offices, and the Hudson River, the location places the best of Hell's Kitchen and Manhattan right at your doorstep.
Listing Courtesy of Berkshire Hathaway HomeServices New York Properties
Care to take a look at this property?
Apartment Features
A/C
Washer / Dryer
Outdoor
Balcony
View / Exposure
City Views
South Exposure


Building Details [425 West 53rd Street]
Ownership
Condo
Service Level
Full Service
Access
Elevator
Pet Policy
Pets Allowed
Block/Lot
1063/7502
Building Type
Low-Rise
Age
Post-War
Year Built
2010
Floors/Apts
7/84
Building Amenities
Bike Room
Courtyard
Facility Kitchen
Fitness Facility
Garage
Garden
Laundry Rooms
Party Room
Playroom
Private Storage
Roof Deck
Building Statistics
$ 1,412 APPSF
Closed Sales Data [Last 12 Months]
Mortgage Calculator in [US Dollars]

This information is not verified for authenticity or accuracy and is not guaranteed and may not reflect all real estate activity in the market.
©2026 REBNY Listing Service, Inc. All rights reserved.
Additional building data provided by On-Line Residential [OLR].
All information furnished regarding property for sale, rental or financing is from sources deemed reliable, but no warranty or representation is made as to the accuracy thereof and same is submitted subject to errors, omissions, change of price, rental or other conditions, prior sale, lease or financing or withdrawal without notice. All dimensions are approximate. For exact dimensions, you must hire your own architect or engineer.















