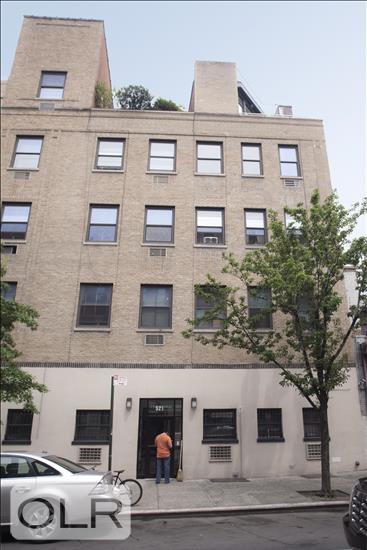
The Bakery
521 West 47th Street, PHD
Clinton | Tenth Avenue & Eleventh Avenue
Rooms
6
Bedrooms
4
Bathrooms
3.5
Status
Active
Maintenance [Monthly]
$ 4,998
ASF/ASM
2,206/205
Financing Allowed
80%

Property Description
Ultra Private Designer Triplex Penthouse with 3 Outdoor Spaces & 2 Wood Burning Fireplaces in a Boutique Walk-Up. Condo flexibility and rules.
Spanning across 3 pristine newly renovated levels with 3 completely private outdoor spaces, this penthouse offers over 3,000 interior square feet, with an additional 825 exterior square feet. 521 West 47th is a diligently managed co-op with a liberal sublet policy.
Located up 3 quick flights and offering grandeur, elegance and tremendous entertaining space, the first level features an expansive living room and dining room layout with a wood burning fire place, and a beautifully designed custom kitchen. The open chef's kitchen is wrapped in pristine Waterfall Carrara marble, features a custom floating Wolf Range stove and vented hood, white lacquer cabinets, and is finished by Sub-Zero and Miele stainless steel appliances.
Tucked privately behind the living room is the spacious and south-facing master bedroom. The master features an abundance of closets and an en-suite bathroom with a custom Jacuzzi and a granite clad shower. The bathroom is equipped with Toto appliances, heated floors and custom storage. The first level is completed by a washer/dryer, a Toto equipped powder room, walk-in closet, split AC, exposed brick and 11 foot ceilings.
Up the glass-plated stairs are two large bedrooms, a windowed granite and marble bathroom, and the first of the three outdoor spaces. Both bedrooms feature a wall of closets and two sets of double-paned windows. The second bedroom offers a wood burning fire place, and a private furnished terrace measuring 200 square feet.
Featuring a wall of windows, and a floating-shower bathroom concept, the top level can be used as an entertainment room or a fourth bedroom. Facing East, the furnished outdoor space is equipped with a grill, refrigerator and sink, as well as access to the third outdoor space. Additional features of this home include recessed lighting, 8" White New Hampshire Birch floors and South, North East and West exposures.
This luxuriously designed home is located in a newly renovated pre-war boutique co-op with condo rules.
Ultra Private Designer Triplex Penthouse with 3 Outdoor Spaces & 2 Wood Burning Fireplaces in a Boutique Walk-Up. Condo flexibility and rules.
Spanning across 3 pristine newly renovated levels with 3 completely private outdoor spaces, this penthouse offers over 3,000 interior square feet, with an additional 825 exterior square feet. 521 West 47th is a diligently managed co-op with a liberal sublet policy.
Located up 3 quick flights and offering grandeur, elegance and tremendous entertaining space, the first level features an expansive living room and dining room layout with a wood burning fire place, and a beautifully designed custom kitchen. The open chef's kitchen is wrapped in pristine Waterfall Carrara marble, features a custom floating Wolf Range stove and vented hood, white lacquer cabinets, and is finished by Sub-Zero and Miele stainless steel appliances.
Tucked privately behind the living room is the spacious and south-facing master bedroom. The master features an abundance of closets and an en-suite bathroom with a custom Jacuzzi and a granite clad shower. The bathroom is equipped with Toto appliances, heated floors and custom storage. The first level is completed by a washer/dryer, a Toto equipped powder room, walk-in closet, split AC, exposed brick and 11 foot ceilings.
Up the glass-plated stairs are two large bedrooms, a windowed granite and marble bathroom, and the first of the three outdoor spaces. Both bedrooms feature a wall of closets and two sets of double-paned windows. The second bedroom offers a wood burning fire place, and a private furnished terrace measuring 200 square feet.
Featuring a wall of windows, and a floating-shower bathroom concept, the top level can be used as an entertainment room or a fourth bedroom. Facing East, the furnished outdoor space is equipped with a grill, refrigerator and sink, as well as access to the third outdoor space. Additional features of this home include recessed lighting, 8" White New Hampshire Birch floors and South, North East and West exposures.
This luxuriously designed home is located in a newly renovated pre-war boutique co-op with condo rules.
Listing Courtesy of Douglas Elliman Real Estate
Care to take a look at this property?
Apartment Features
A/C
Washer / Dryer
View / Exposure
City Views
North, South Exposures


Building Details [521 West 47th Street]
Ownership
Co-op
Service Level
Virtual Doorman
Access
Walk-up
Pet Policy
Pets Allowed
Block/Lot
1076/19
Building Type
Loft
Age
Pre-War
Year Built
1910
Floors/Apts
4/16
Building Amenities
Bike Room
Laundry Rooms
Non-Smoking Building
Building Statistics
$ 513 APPSF
Closed Sales Data [Last 12 Months]
Mortgage Calculator in [US Dollars]

This information is not verified for authenticity or accuracy and is not guaranteed and may not reflect all real estate activity in the market.
©2026 REBNY Listing Service, Inc. All rights reserved.
Additional building data provided by On-Line Residential [OLR].
All information furnished regarding property for sale, rental or financing is from sources deemed reliable, but no warranty or representation is made as to the accuracy thereof and same is submitted subject to errors, omissions, change of price, rental or other conditions, prior sale, lease or financing or withdrawal without notice. All dimensions are approximate. For exact dimensions, you must hire your own architect or engineer.















