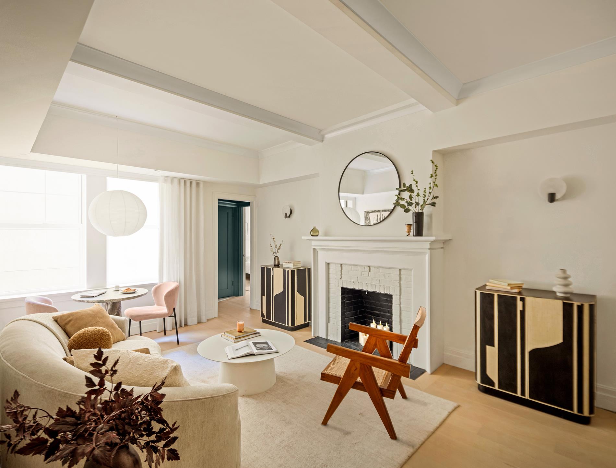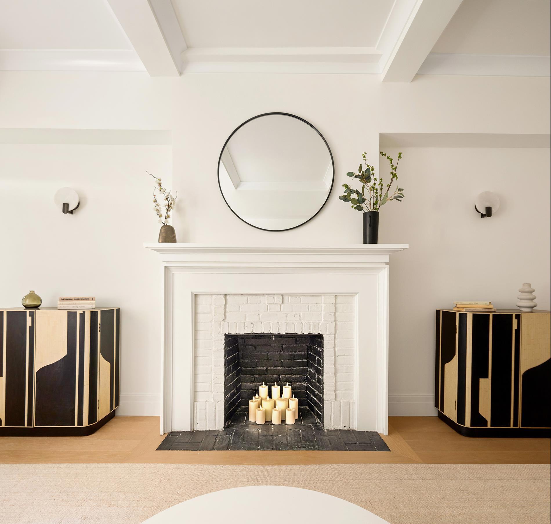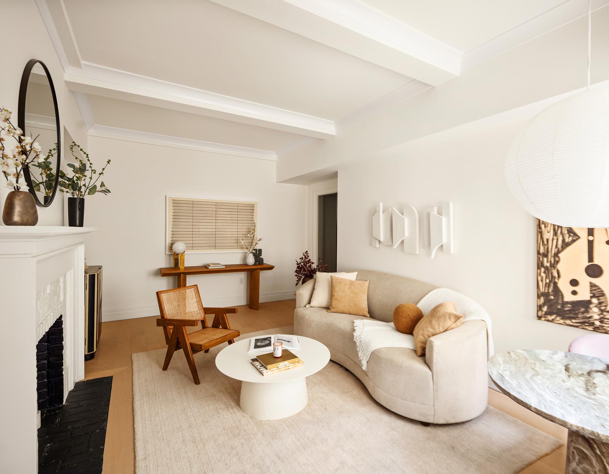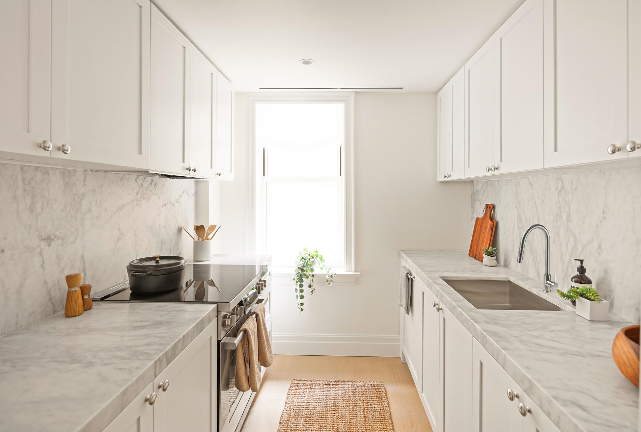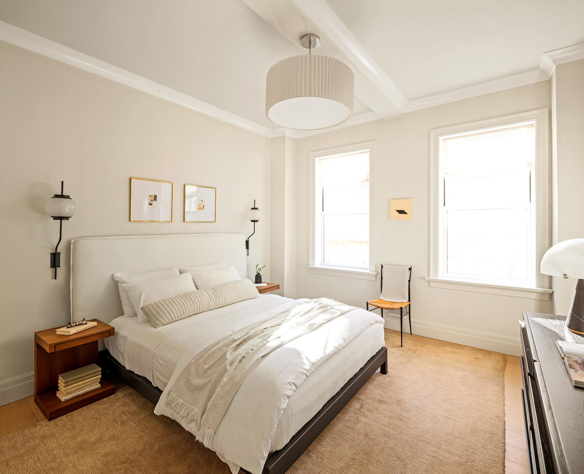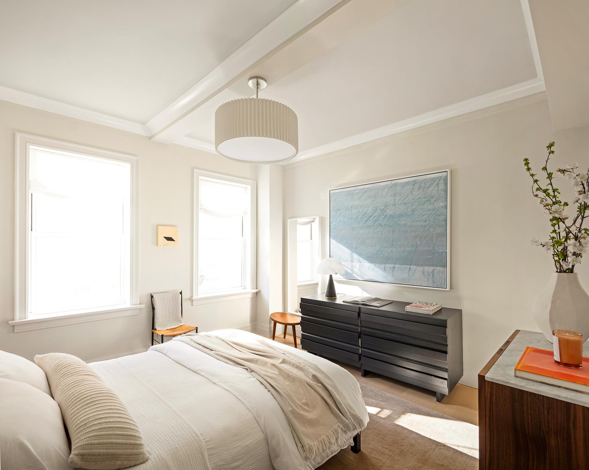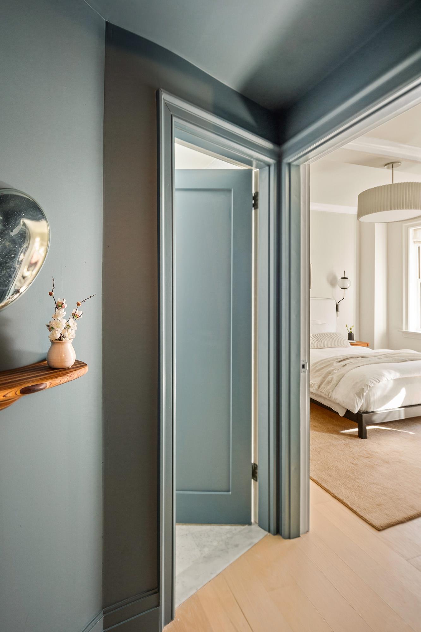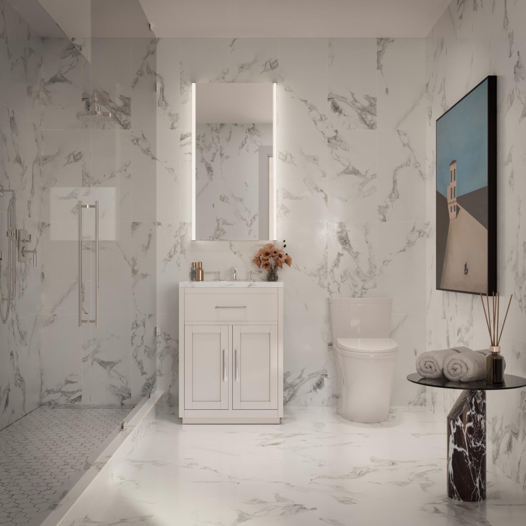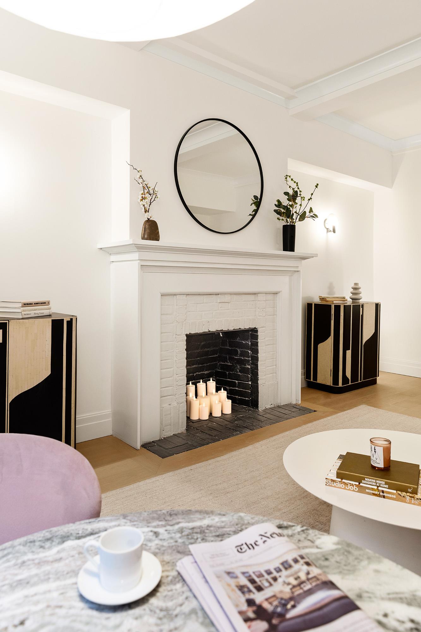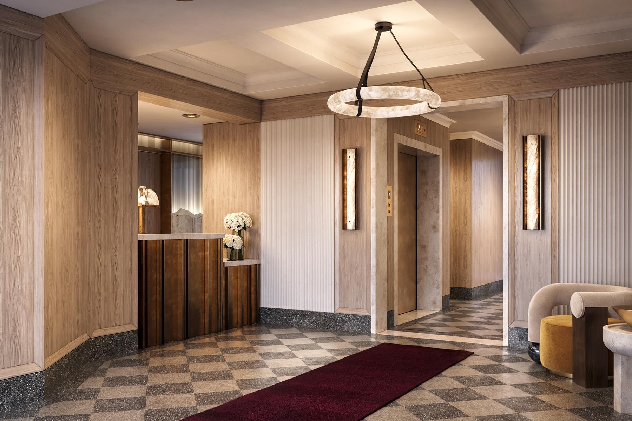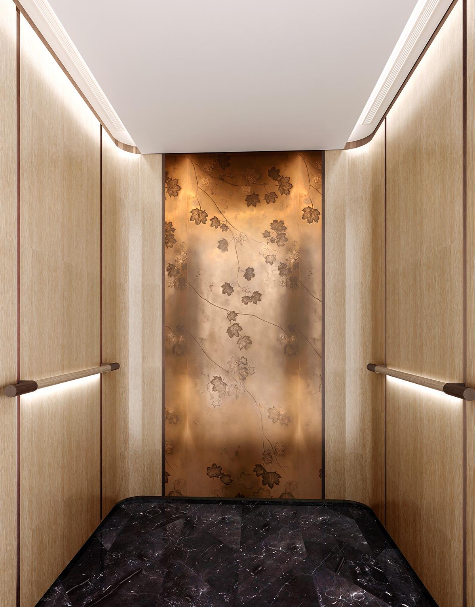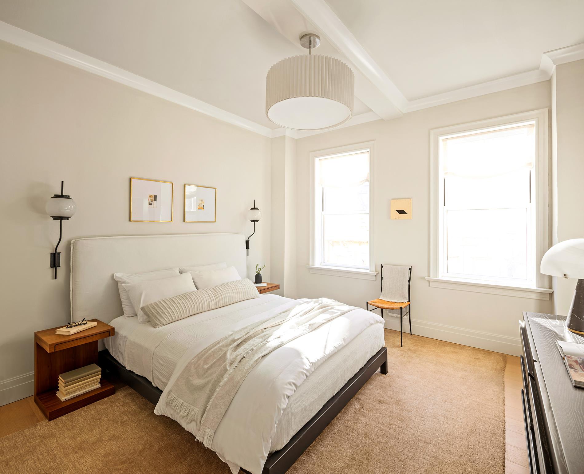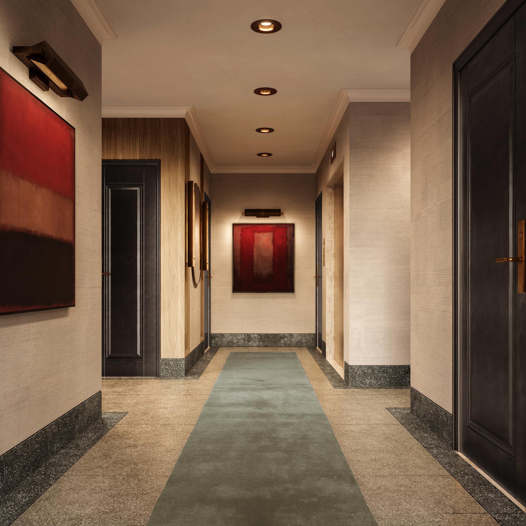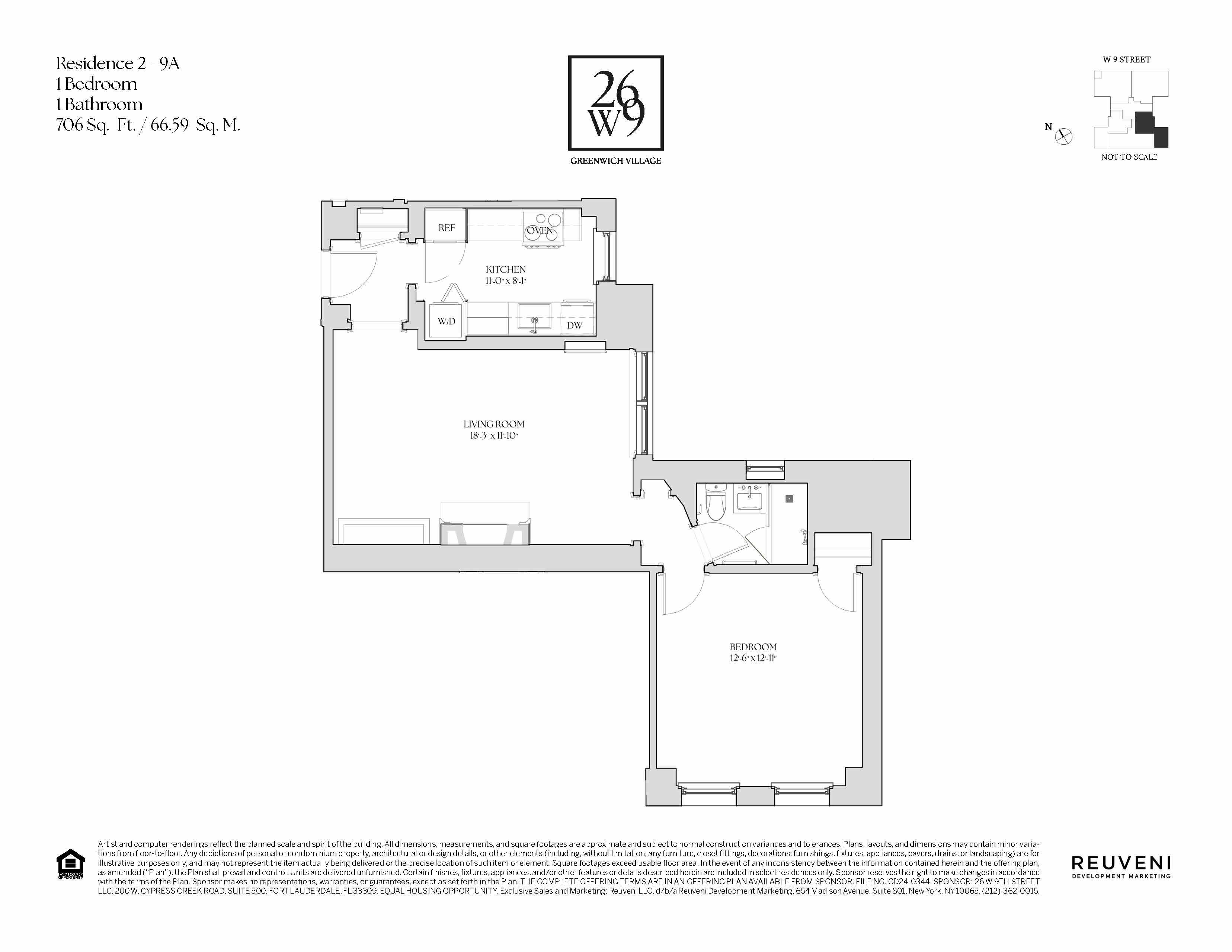
The Residences at West 9th Street
26 West 9th Street, 3-A
Greenwich Village | Fifth Avenue & Avenue of the Americas
Rooms
3
Bedrooms
1
Bathrooms
1
Status
Active
Real Estate Taxes
[Monthly]
$ 1,391
Common Charges [Monthly]
$ 1,261
ASF/ASM
706/66
Financing Allowed
80%

Property Description
Anticipated Occupancy Q2 2026
Introducing 26 West 9th Street
26 West 9th Street is Greenwich Village’s most anticipated pre-war condominium conversion. Originally constructed in 1923 and designed by beloved architects Schwartz & Gross, the building has been fully reimagined for 21st-century living and features a collection of 45 graciously proportioned residences ranging from one to two bedrooms and penthouses.
Residence 3A
Residence 3A is a beautifully scaled one-bedroom, one-bathroom residence spanning 706 square feet.
An entry foyer and adjacent coat closet provides a warm entry point to the home. An original decorative fireplace provides a charming focal point to the gracefully proportioned living room beyond. East facing windows permeate the living space with natural light and highlight the charming Greenwich Village cityscape beyond.
The oversized windowed kitchen is impressively outfitted with slim shaker cabinetry with under-cabinet lighting, honed Bianco Carrara marble countertops and backsplash, a stainless-steel Bosch induction/convection range/oven, integrated Bosch refrigerator / freezer and dishwasher, and polished nickel fixtures. A Bosch ventless washer and dryer, concealed behind matching millwork, is also conveniently tucked away in this area of the home.
The private quarters are discreetly tucked away from the living space. The bedroom features a south facing windows with townhouse views and a large closet. The beautifully appointed bathroom features Honed Bianco Carrara wall and floor tiles, a custom vanity and LED medicine cabinet, and polished nickel fixtures.
The residences at 26 West 9th Street feature an abundance of enchanting features. Highlights include restored patinated metal entry doors, original beamed ceilings that are 9’ or higher in primary living areas, paneled interior doors, polished Nickel door hardware, custom trim and millwork, European white oak floors throughout, double hung colonial style windows, and a state-of-the-art VRF climate control system providing for concealed, individually controlled heating and cooling.
A Village Dream, Realized
The residences at 26 West 9th Street will feature a 24 Hour attended lobby and resident manager.
The wonderfully restored lobby will feature terrazzo floors, white brushed rift cut oak paneling, fluted plaster, and antique mirrors. A custom patinated brass concierge desk will feature polished Sahara Noir marble. The lobby will also feature a package room including cold storage. The entrance of the building has been carefully curated with a new entrance canopy, landscaping, and new decorative lighting and historical style entry doors.
Set on one of the Village’s most coveted blocks, 26 West 9th Street is surrounded by cobblestone streets, hidden bistros, independent bookstores, and cultural landmarks. This is a home for those who appreciate authenticity, artistry, and the quiet sophistication of downtown living.
The listing images represent artist depictions of various units in the building.
The complete offering terms are in an offering plan available from the sponsor. File No. CD24-0344. Sponsor: 26 W 9TH STREET LLC, 200 W. CYPRESS CREEK ROAD, SUITE 500, FORT LAUNDERDALE, FL
Introducing 26 West 9th Street
26 West 9th Street is Greenwich Village’s most anticipated pre-war condominium conversion. Originally constructed in 1923 and designed by beloved architects Schwartz & Gross, the building has been fully reimagined for 21st-century living and features a collection of 45 graciously proportioned residences ranging from one to two bedrooms and penthouses.
Residence 3A
Residence 3A is a beautifully scaled one-bedroom, one-bathroom residence spanning 706 square feet.
An entry foyer and adjacent coat closet provides a warm entry point to the home. An original decorative fireplace provides a charming focal point to the gracefully proportioned living room beyond. East facing windows permeate the living space with natural light and highlight the charming Greenwich Village cityscape beyond.
The oversized windowed kitchen is impressively outfitted with slim shaker cabinetry with under-cabinet lighting, honed Bianco Carrara marble countertops and backsplash, a stainless-steel Bosch induction/convection range/oven, integrated Bosch refrigerator / freezer and dishwasher, and polished nickel fixtures. A Bosch ventless washer and dryer, concealed behind matching millwork, is also conveniently tucked away in this area of the home.
The private quarters are discreetly tucked away from the living space. The bedroom features a south facing windows with townhouse views and a large closet. The beautifully appointed bathroom features Honed Bianco Carrara wall and floor tiles, a custom vanity and LED medicine cabinet, and polished nickel fixtures.
The residences at 26 West 9th Street feature an abundance of enchanting features. Highlights include restored patinated metal entry doors, original beamed ceilings that are 9’ or higher in primary living areas, paneled interior doors, polished Nickel door hardware, custom trim and millwork, European white oak floors throughout, double hung colonial style windows, and a state-of-the-art VRF climate control system providing for concealed, individually controlled heating and cooling.
A Village Dream, Realized
The residences at 26 West 9th Street will feature a 24 Hour attended lobby and resident manager.
The wonderfully restored lobby will feature terrazzo floors, white brushed rift cut oak paneling, fluted plaster, and antique mirrors. A custom patinated brass concierge desk will feature polished Sahara Noir marble. The lobby will also feature a package room including cold storage. The entrance of the building has been carefully curated with a new entrance canopy, landscaping, and new decorative lighting and historical style entry doors.
Set on one of the Village’s most coveted blocks, 26 West 9th Street is surrounded by cobblestone streets, hidden bistros, independent bookstores, and cultural landmarks. This is a home for those who appreciate authenticity, artistry, and the quiet sophistication of downtown living.
The listing images represent artist depictions of various units in the building.
The complete offering terms are in an offering plan available from the sponsor. File No. CD24-0344. Sponsor: 26 W 9TH STREET LLC, 200 W. CYPRESS CREEK ROAD, SUITE 500, FORT LAUNDERDALE, FL
Anticipated Occupancy Q2 2026
Introducing 26 West 9th Street
26 West 9th Street is Greenwich Village’s most anticipated pre-war condominium conversion. Originally constructed in 1923 and designed by beloved architects Schwartz & Gross, the building has been fully reimagined for 21st-century living and features a collection of 45 graciously proportioned residences ranging from one to two bedrooms and penthouses.
Residence 3A
Residence 3A is a beautifully scaled one-bedroom, one-bathroom residence spanning 706 square feet.
An entry foyer and adjacent coat closet provides a warm entry point to the home. An original decorative fireplace provides a charming focal point to the gracefully proportioned living room beyond. East facing windows permeate the living space with natural light and highlight the charming Greenwich Village cityscape beyond.
The oversized windowed kitchen is impressively outfitted with slim shaker cabinetry with under-cabinet lighting, honed Bianco Carrara marble countertops and backsplash, a stainless-steel Bosch induction/convection range/oven, integrated Bosch refrigerator / freezer and dishwasher, and polished nickel fixtures. A Bosch ventless washer and dryer, concealed behind matching millwork, is also conveniently tucked away in this area of the home.
The private quarters are discreetly tucked away from the living space. The bedroom features a south facing windows with townhouse views and a large closet. The beautifully appointed bathroom features Honed Bianco Carrara wall and floor tiles, a custom vanity and LED medicine cabinet, and polished nickel fixtures.
The residences at 26 West 9th Street feature an abundance of enchanting features. Highlights include restored patinated metal entry doors, original beamed ceilings that are 9’ or higher in primary living areas, paneled interior doors, polished Nickel door hardware, custom trim and millwork, European white oak floors throughout, double hung colonial style windows, and a state-of-the-art VRF climate control system providing for concealed, individually controlled heating and cooling.
A Village Dream, Realized
The residences at 26 West 9th Street will feature a 24 Hour attended lobby and resident manager.
The wonderfully restored lobby will feature terrazzo floors, white brushed rift cut oak paneling, fluted plaster, and antique mirrors. A custom patinated brass concierge desk will feature polished Sahara Noir marble. The lobby will also feature a package room including cold storage. The entrance of the building has been carefully curated with a new entrance canopy, landscaping, and new decorative lighting and historical style entry doors.
Set on one of the Village’s most coveted blocks, 26 West 9th Street is surrounded by cobblestone streets, hidden bistros, independent bookstores, and cultural landmarks. This is a home for those who appreciate authenticity, artistry, and the quiet sophistication of downtown living.
The listing images represent artist depictions of various units in the building.
The complete offering terms are in an offering plan available from the sponsor. File No. CD24-0344. Sponsor: 26 W 9TH STREET LLC, 200 W. CYPRESS CREEK ROAD, SUITE 500, FORT LAUNDERDALE, FL
Introducing 26 West 9th Street
26 West 9th Street is Greenwich Village’s most anticipated pre-war condominium conversion. Originally constructed in 1923 and designed by beloved architects Schwartz & Gross, the building has been fully reimagined for 21st-century living and features a collection of 45 graciously proportioned residences ranging from one to two bedrooms and penthouses.
Residence 3A
Residence 3A is a beautifully scaled one-bedroom, one-bathroom residence spanning 706 square feet.
An entry foyer and adjacent coat closet provides a warm entry point to the home. An original decorative fireplace provides a charming focal point to the gracefully proportioned living room beyond. East facing windows permeate the living space with natural light and highlight the charming Greenwich Village cityscape beyond.
The oversized windowed kitchen is impressively outfitted with slim shaker cabinetry with under-cabinet lighting, honed Bianco Carrara marble countertops and backsplash, a stainless-steel Bosch induction/convection range/oven, integrated Bosch refrigerator / freezer and dishwasher, and polished nickel fixtures. A Bosch ventless washer and dryer, concealed behind matching millwork, is also conveniently tucked away in this area of the home.
The private quarters are discreetly tucked away from the living space. The bedroom features a south facing windows with townhouse views and a large closet. The beautifully appointed bathroom features Honed Bianco Carrara wall and floor tiles, a custom vanity and LED medicine cabinet, and polished nickel fixtures.
The residences at 26 West 9th Street feature an abundance of enchanting features. Highlights include restored patinated metal entry doors, original beamed ceilings that are 9’ or higher in primary living areas, paneled interior doors, polished Nickel door hardware, custom trim and millwork, European white oak floors throughout, double hung colonial style windows, and a state-of-the-art VRF climate control system providing for concealed, individually controlled heating and cooling.
A Village Dream, Realized
The residences at 26 West 9th Street will feature a 24 Hour attended lobby and resident manager.
The wonderfully restored lobby will feature terrazzo floors, white brushed rift cut oak paneling, fluted plaster, and antique mirrors. A custom patinated brass concierge desk will feature polished Sahara Noir marble. The lobby will also feature a package room including cold storage. The entrance of the building has been carefully curated with a new entrance canopy, landscaping, and new decorative lighting and historical style entry doors.
Set on one of the Village’s most coveted blocks, 26 West 9th Street is surrounded by cobblestone streets, hidden bistros, independent bookstores, and cultural landmarks. This is a home for those who appreciate authenticity, artistry, and the quiet sophistication of downtown living.
The listing images represent artist depictions of various units in the building.
The complete offering terms are in an offering plan available from the sponsor. File No. CD24-0344. Sponsor: 26 W 9TH STREET LLC, 200 W. CYPRESS CREEK ROAD, SUITE 500, FORT LAUNDERDALE, FL
Listing Courtesy of Reuveni Real Estate
Care to take a look at this property?
Apartment Features
A/C [Central]
Washer / Dryer
View / Exposure
East, South Exposures


Building Details [26 West 9th Street]
Ownership
Condo
Service Level
Concierge
Access
Elevator
Pet Policy
Pets Allowed
Block/Lot
572/26
Building Type
Low-Rise
Age
Pre-War
Year Built
1923
Floors/Apts
9/45
Building Amenities
New Development
Private Storage
Mortgage Calculator in [US Dollars]

This information is not verified for authenticity or accuracy and is not guaranteed and may not reflect all real estate activity in the market.
©2026 REBNY Listing Service, Inc. All rights reserved.
Additional building data provided by On-Line Residential [OLR].
All information furnished regarding property for sale, rental or financing is from sources deemed reliable, but no warranty or representation is made as to the accuracy thereof and same is submitted subject to errors, omissions, change of price, rental or other conditions, prior sale, lease or financing or withdrawal without notice. All dimensions are approximate. For exact dimensions, you must hire your own architect or engineer.
