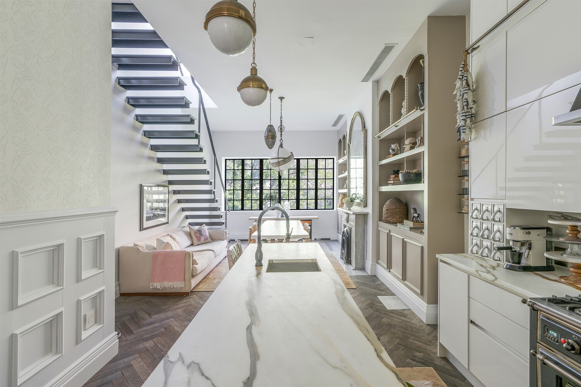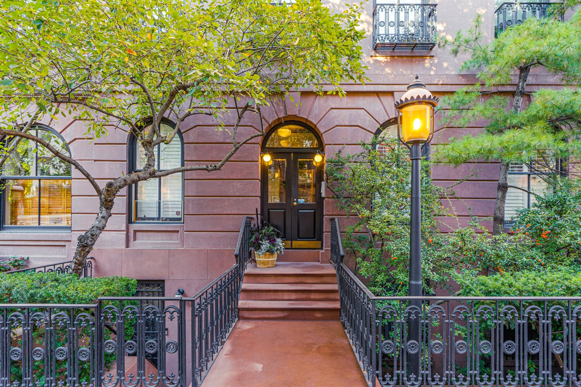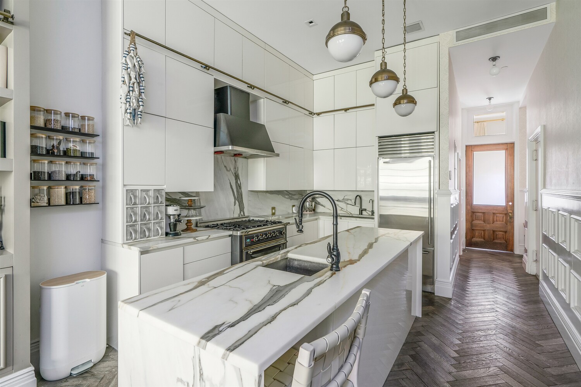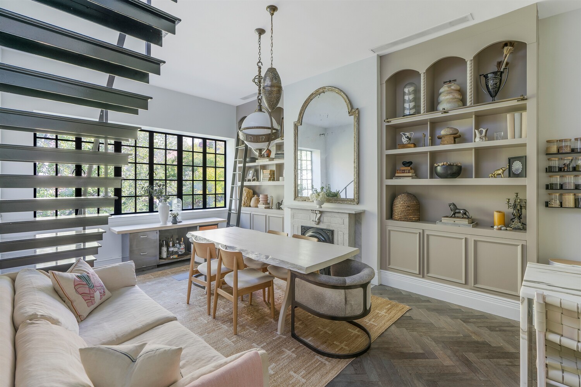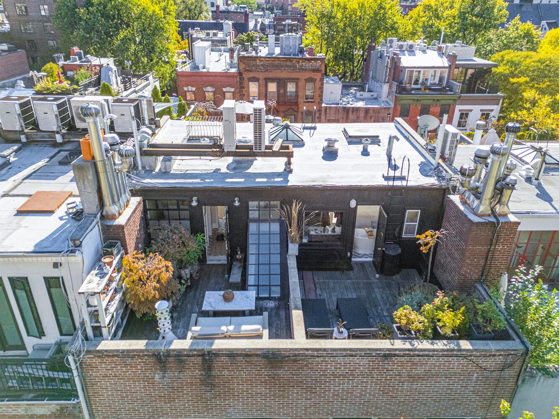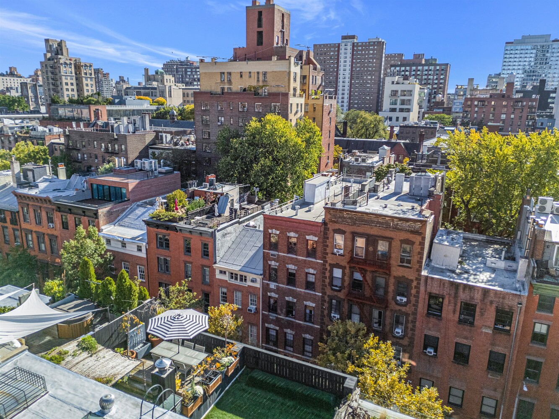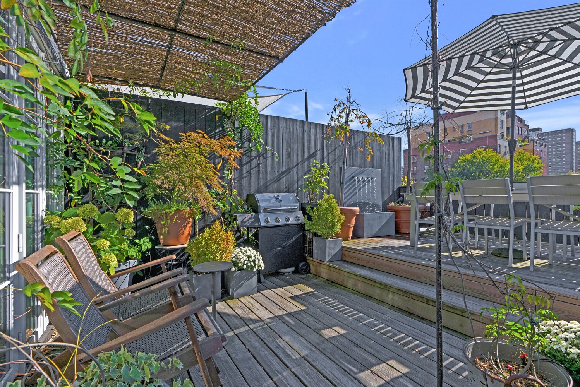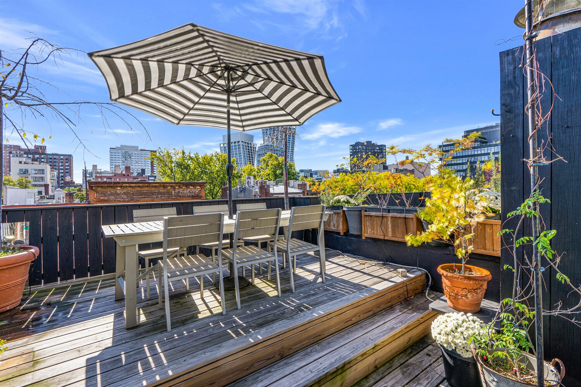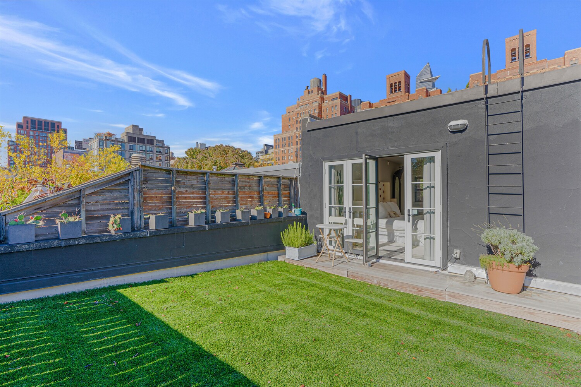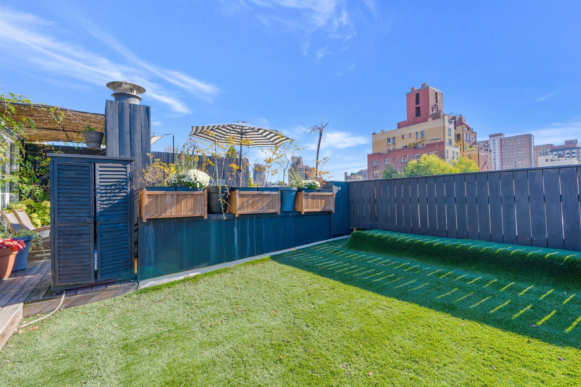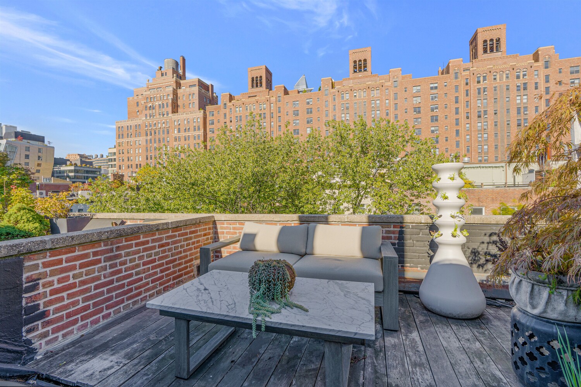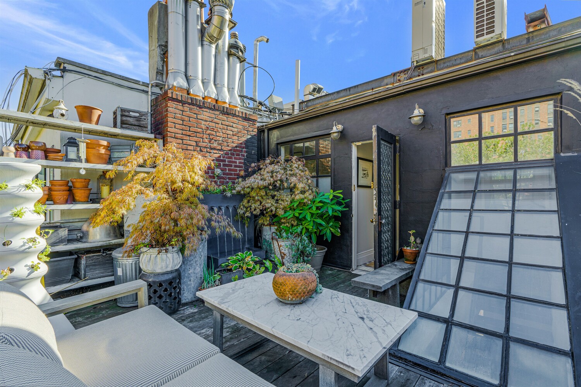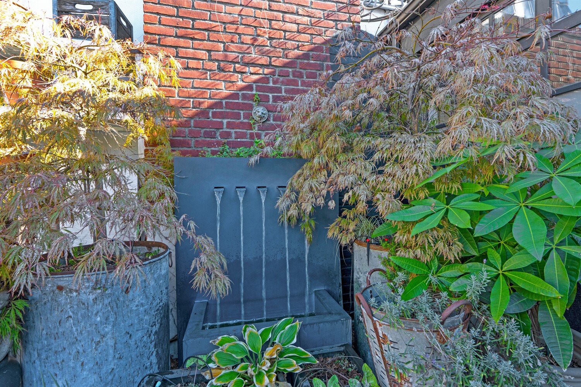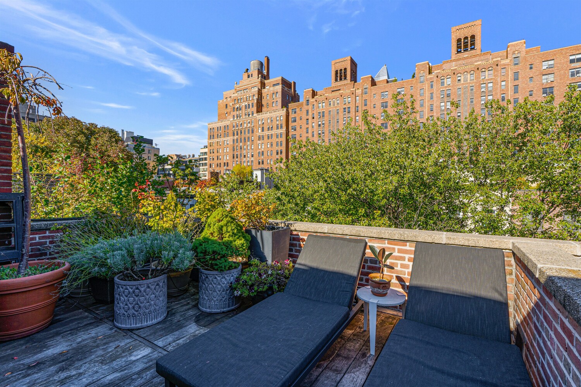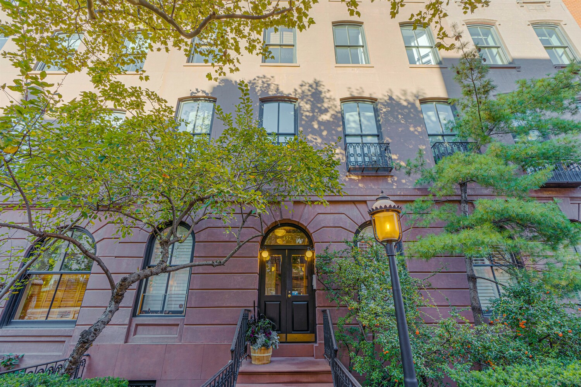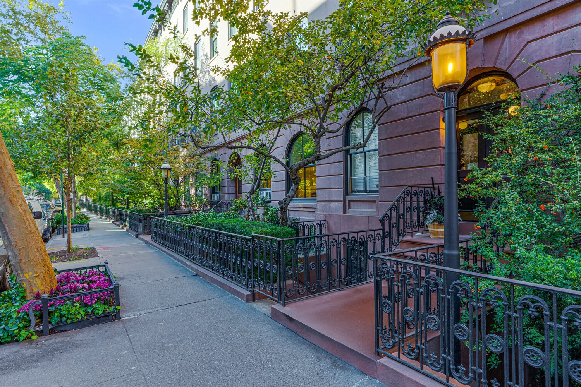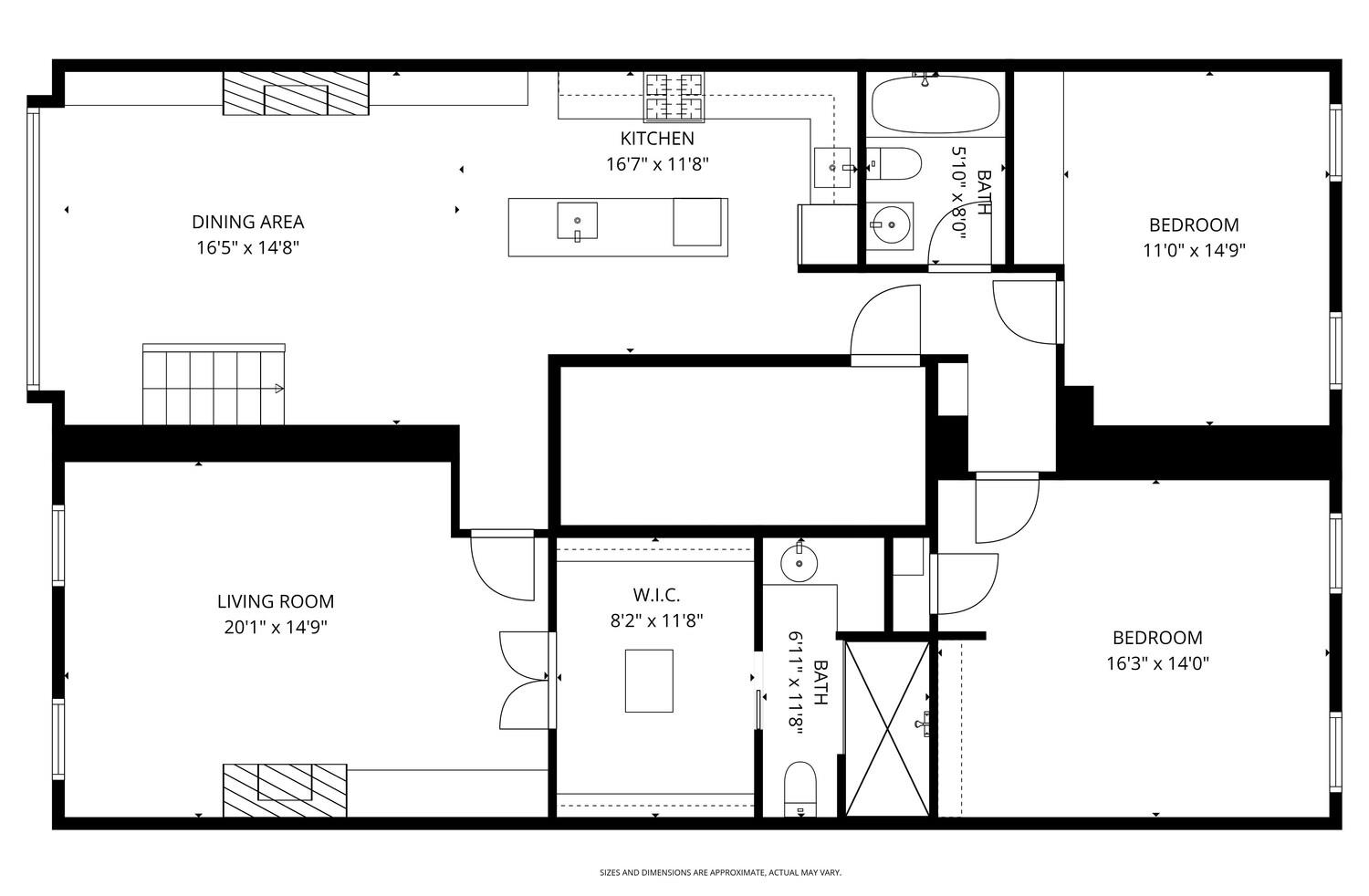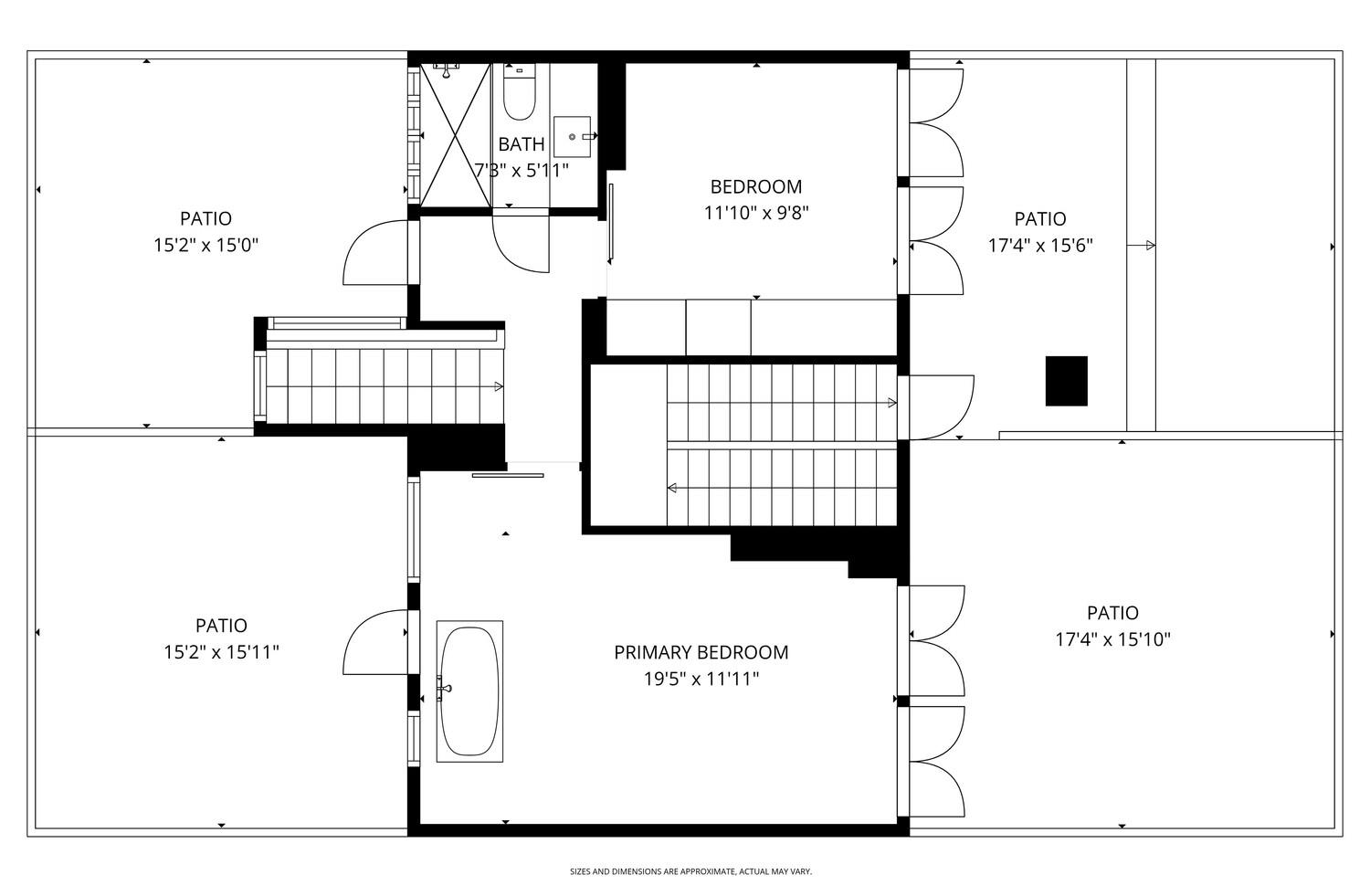
457 West 22nd Street, EF
Chelsea | Ninth Avenue & Tenth Avenue
Rooms
7
Bedrooms
4
Bathrooms
3
Status
Active
Maintenance [Monthly]
$ 4,509
Financing Allowed
80%

Property Description
A rare and refined Chelsea duplex where timeless character meets designer luxury.
Located on a beautiful tree-lined street within the historic Fitzroy Townhouses-an 1850s architectural gem overlooking Clement Clarke Moore Park-this extraordinary 4-bedroom, 3-bath penthouse-level duplex spans nearly 2,500 square feet. Masterfully reimagined by its celebrated designer owners, every detail has been curated to perfection in this home that blends classic craftsmanship with modern sophistication.
The sun-filled great room serves as the heart of the home, with an elegant open layout that includes a dining area and a chef's kitchen anchored by a wood-burning fireplace framed by tall custom built-ins. The marble-clad kitchen is a showpiece, featuring a Sub-Zero refrigerator, 4-burner gas range with grill, deep stainless-steel sink, and an expansive island with a secondary prep sink. Floor-to-ceiling cabinetry provides exceptional storage and is accented by a charming rolling ladder.
Adjacent to the great room, a serene formal living room-also an optional first-floor primary suite-includes a fireplace, spa-like bath, and an oversized custom dressing closet. Two additional bedrooms and a vintage-inspired bath complete this level, the latter noted for its elegant tile walls, brass fixtures, and classic clawfoot tub.
A striking floating staircase leads to the upper floor, where two bright bedrooms each open to private north and south facing terraces with panoramic views. Surrounded by lush landscaping, these tranquil outdoor spaces feature irrigation, water elements, and generous room for dining or entertaining beneath the sun and stars. The upper-level primary suite includes a freestanding soaking tub overlooking the private patio-a serene retreat of indulgent calm.
Throughout, French white oak herringbone floors and richly detailed wood doors evoke warmth and worldliness. Modern comforts include abundant custom storage, a vented washer/dryer, HVAC, disposal, a vented gas range, and water filtration system.
The self-managed boutique cooperative offers exceptional financial stability, with no underlying mortgage, remarkably low maintenance, and a history of careful upkeep and thoughtful upgrades.
Homes of this caliber are rarely available-an inspired, move-in-ready Chelsea duplex offering nearly 2,500 square feet of style, warmth, and distinction in one of Manhattan's most storied townhouse settings.
A rare and refined Chelsea duplex where timeless character meets designer luxury.
Located on a beautiful tree-lined street within the historic Fitzroy Townhouses-an 1850s architectural gem overlooking Clement Clarke Moore Park-this extraordinary 4-bedroom, 3-bath penthouse-level duplex spans nearly 2,500 square feet. Masterfully reimagined by its celebrated designer owners, every detail has been curated to perfection in this home that blends classic craftsmanship with modern sophistication.
The sun-filled great room serves as the heart of the home, with an elegant open layout that includes a dining area and a chef's kitchen anchored by a wood-burning fireplace framed by tall custom built-ins. The marble-clad kitchen is a showpiece, featuring a Sub-Zero refrigerator, 4-burner gas range with grill, deep stainless-steel sink, and an expansive island with a secondary prep sink. Floor-to-ceiling cabinetry provides exceptional storage and is accented by a charming rolling ladder.
Adjacent to the great room, a serene formal living room-also an optional first-floor primary suite-includes a fireplace, spa-like bath, and an oversized custom dressing closet. Two additional bedrooms and a vintage-inspired bath complete this level, the latter noted for its elegant tile walls, brass fixtures, and classic clawfoot tub.
A striking floating staircase leads to the upper floor, where two bright bedrooms each open to private north and south facing terraces with panoramic views. Surrounded by lush landscaping, these tranquil outdoor spaces feature irrigation, water elements, and generous room for dining or entertaining beneath the sun and stars. The upper-level primary suite includes a freestanding soaking tub overlooking the private patio-a serene retreat of indulgent calm.
Throughout, French white oak herringbone floors and richly detailed wood doors evoke warmth and worldliness. Modern comforts include abundant custom storage, a vented washer/dryer, HVAC, disposal, a vented gas range, and water filtration system.
The self-managed boutique cooperative offers exceptional financial stability, with no underlying mortgage, remarkably low maintenance, and a history of careful upkeep and thoughtful upgrades.
Homes of this caliber are rarely available-an inspired, move-in-ready Chelsea duplex offering nearly 2,500 square feet of style, warmth, and distinction in one of Manhattan's most storied townhouse settings.
Listing Courtesy of Christies International Real Estate Group LLC
Care to take a look at this property?
Apartment Features
A/C
Washer / Dryer
Outdoor
Patio
View / Exposure
City Views
Park Views
North, South Exposures

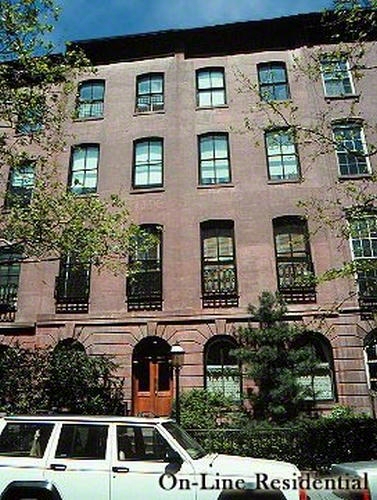
Building Details [457 West 22nd Street]
Ownership
Co-op
Service Level
Voice Intercom
Access
Walk-up
Block/Lot
720/18
Building Type
Townhouse
Age
Pre-War
Year Built
1900
Floors/Apts
4/5
Mortgage Calculator in [US Dollars]

This information is not verified for authenticity or accuracy and is not guaranteed and may not reflect all real estate activity in the market.
©2026 REBNY Listing Service, Inc. All rights reserved.
Additional building data provided by On-Line Residential [OLR].
All information furnished regarding property for sale, rental or financing is from sources deemed reliable, but no warranty or representation is made as to the accuracy thereof and same is submitted subject to errors, omissions, change of price, rental or other conditions, prior sale, lease or financing or withdrawal without notice. All dimensions are approximate. For exact dimensions, you must hire your own architect or engineer.
