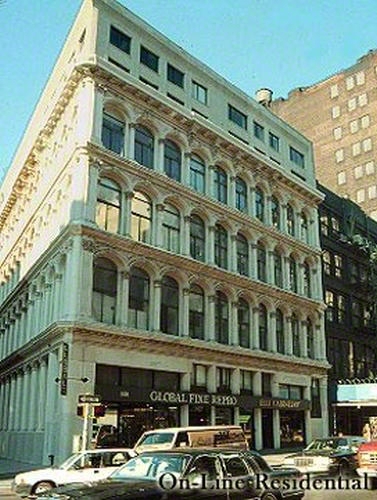
Cast Iron Building
67 East 11th Street, 705
Greenwich Village | University Place & Broadway
Rooms
4
Bedrooms
2
Bathrooms
1
Status
Active
Maintenance [Monthly]
$ 2,991
Financing Allowed
80%

Property Description
Located on the penthouse level of the historic Cast Iron Building, this bright two-bedroom duplex features a large private terrace and a flexible layout. The main level includes the living and dining areas, kitchen, primary bedroom and full bathroom, along with a balcony off of the living space.
The kitchen offers full-size stainless steel appliances, cherry cabinetry, and leathered granite countertops. The living room features custom built-ins for storage and an eco-friendly fireplace, while the primary bedroom includes custom closets, built-ins, and a platform bed with integrated lighting. The bathroom is finished with floor-to-ceiling glass tile, radiant heated floors, a soaking tub, and a Caesarstone-topped vanity. Upstairs, a second room with 8.5 foot ceilings can serve as a bedroom, office, or den, and offers direct access to a spacious private terrace.
The Cast Iron Building is a full-service, pet-friendly cooperative with a full-time doorman, resident super, central laundry, and a beautifully renovated fitness center and lobby. Residents also enjoy a furnished roof deck with sweeping skyline views. Perfectly located in the heart of Greenwich Village, the building is moments from Union Square, Washington Square Park, SoHo, and the West Village. Subletting, gift-purchasing, co-purchasing, & pied-a-terres are permitted on a case-by-case basis.
The kitchen offers full-size stainless steel appliances, cherry cabinetry, and leathered granite countertops. The living room features custom built-ins for storage and an eco-friendly fireplace, while the primary bedroom includes custom closets, built-ins, and a platform bed with integrated lighting. The bathroom is finished with floor-to-ceiling glass tile, radiant heated floors, a soaking tub, and a Caesarstone-topped vanity. Upstairs, a second room with 8.5 foot ceilings can serve as a bedroom, office, or den, and offers direct access to a spacious private terrace.
The Cast Iron Building is a full-service, pet-friendly cooperative with a full-time doorman, resident super, central laundry, and a beautifully renovated fitness center and lobby. Residents also enjoy a furnished roof deck with sweeping skyline views. Perfectly located in the heart of Greenwich Village, the building is moments from Union Square, Washington Square Park, SoHo, and the West Village. Subletting, gift-purchasing, co-purchasing, & pied-a-terres are permitted on a case-by-case basis.
Located on the penthouse level of the historic Cast Iron Building, this bright two-bedroom duplex features a large private terrace and a flexible layout. The main level includes the living and dining areas, kitchen, primary bedroom and full bathroom, along with a balcony off of the living space.
The kitchen offers full-size stainless steel appliances, cherry cabinetry, and leathered granite countertops. The living room features custom built-ins for storage and an eco-friendly fireplace, while the primary bedroom includes custom closets, built-ins, and a platform bed with integrated lighting. The bathroom is finished with floor-to-ceiling glass tile, radiant heated floors, a soaking tub, and a Caesarstone-topped vanity. Upstairs, a second room with 8.5 foot ceilings can serve as a bedroom, office, or den, and offers direct access to a spacious private terrace.
The Cast Iron Building is a full-service, pet-friendly cooperative with a full-time doorman, resident super, central laundry, and a beautifully renovated fitness center and lobby. Residents also enjoy a furnished roof deck with sweeping skyline views. Perfectly located in the heart of Greenwich Village, the building is moments from Union Square, Washington Square Park, SoHo, and the West Village. Subletting, gift-purchasing, co-purchasing, & pied-a-terres are permitted on a case-by-case basis.
The kitchen offers full-size stainless steel appliances, cherry cabinetry, and leathered granite countertops. The living room features custom built-ins for storage and an eco-friendly fireplace, while the primary bedroom includes custom closets, built-ins, and a platform bed with integrated lighting. The bathroom is finished with floor-to-ceiling glass tile, radiant heated floors, a soaking tub, and a Caesarstone-topped vanity. Upstairs, a second room with 8.5 foot ceilings can serve as a bedroom, office, or den, and offers direct access to a spacious private terrace.
The Cast Iron Building is a full-service, pet-friendly cooperative with a full-time doorman, resident super, central laundry, and a beautifully renovated fitness center and lobby. Residents also enjoy a furnished roof deck with sweeping skyline views. Perfectly located in the heart of Greenwich Village, the building is moments from Union Square, Washington Square Park, SoHo, and the West Village. Subletting, gift-purchasing, co-purchasing, & pied-a-terres are permitted on a case-by-case basis.
Listing Courtesy of Corcoran Group
Care to take a look at this property?
Apartment Features
A/C
Outdoor
Balcony
Terrace
View / Exposure
City Views
North Exposure


Building Details [67 East 11th Street]
Ownership
Co-op
Service Level
Full Service
Access
Elevator
Pet Policy
Pets Allowed
Block/Lot
563/37
Building Type
Loft
Age
Pre-War
Year Built
1868
Floors/Apts
7/144
Building Amenities
Alarm System
Bike Room
Digital TV
Laundry Rooms
Private Storage
Roof Deck
Mortgage Calculator in [US Dollars]

This information is not verified for authenticity or accuracy and is not guaranteed and may not reflect all real estate activity in the market.
©2026 REBNY Listing Service, Inc. All rights reserved.
Additional building data provided by On-Line Residential [OLR].
All information furnished regarding property for sale, rental or financing is from sources deemed reliable, but no warranty or representation is made as to the accuracy thereof and same is submitted subject to errors, omissions, change of price, rental or other conditions, prior sale, lease or financing or withdrawal without notice. All dimensions are approximate. For exact dimensions, you must hire your own architect or engineer.











