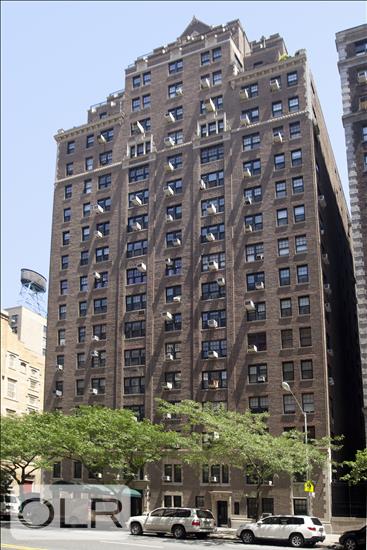
450 West End Avenue, 3B
Upper West Side | West 81st Street & West 82nd Street
Rooms
6
Bedrooms
3
Bathrooms
2.5
Status
Active
Maintenance [Monthly]
$ 3,660
ASF/ASM
2,200/204
Financing Allowed
65%

Property Description
Move right in to this meticulously renovated home on West End Avenue, where elegance meets functionality. This expansive three-bedroom, two and a half bath apartment showcases large, inviting rooms and approximately 2,200 sq ft of living space.
A gracious foyer leads to an intelligently designed dining room with discreet sliding glass doors and built in bookshelves. A lovely step down living room offers leafy tree-lined views over West 83rd street.
The king-sized corner primary bedroom has an en-suite bathroom which features a concrete sink with double faucets, Toto toilet, heated flooring, and marble tiled walk-in shower. This stunning primary suite has a designated dressing area with ample custom closet space.
The second bedroom has a fully customized closet and is adjacent to the second recently updated bathroom. The current den/media room easily transforms into a large third bedroom. The windowed eat-in kitchen has been fully renovated to include classic white marble counters, Sub-zero refrigerator, a Wolf gas range, Miele dishwasher, and GE Monogram microwave.
This home also feature a powder room and in-unit washer/dryer.
Situated in a prime West End Avenue Cooperative designed by Emery Roth built in 1930, amenities include a full time doorman, resident manager, private storage bins and roof garden.
Move right in to this meticulously renovated home on West End Avenue, where elegance meets functionality. This expansive three-bedroom, two and a half bath apartment showcases large, inviting rooms and approximately 2,200 sq ft of living space.
A gracious foyer leads to an intelligently designed dining room with discreet sliding glass doors and built in bookshelves. A lovely step down living room offers leafy tree-lined views over West 83rd street.
The king-sized corner primary bedroom has an en-suite bathroom which features a concrete sink with double faucets, Toto toilet, heated flooring, and marble tiled walk-in shower. This stunning primary suite has a designated dressing area with ample custom closet space.
The second bedroom has a fully customized closet and is adjacent to the second recently updated bathroom. The current den/media room easily transforms into a large third bedroom. The windowed eat-in kitchen has been fully renovated to include classic white marble counters, Sub-zero refrigerator, a Wolf gas range, Miele dishwasher, and GE Monogram microwave.
This home also feature a powder room and in-unit washer/dryer.
Situated in a prime West End Avenue Cooperative designed by Emery Roth built in 1930, amenities include a full time doorman, resident manager, private storage bins and roof garden.
Listing Courtesy of Compass
Care to take a look at this property?
Apartment Features
A/C
Washer / Dryer
Washer / Dryer Hookups
View / Exposure
North, South Exposures


Building Details [450 West End Avenue]
Ownership
Co-op
Service Level
Full-Time Doorman
Access
Attended Elevator
Pet Policy
Pets Allowed
Block/Lot
1229/61
Building Type
Mid-Rise
Age
Pre-War
Year Built
1931
Floors/Apts
19/57
Building Amenities
Bike Room
Common Storage
Laundry Rooms
Building Statistics
$ 1,645 APPSF
Closed Sales Data [Last 12 Months]
Mortgage Calculator in [US Dollars]

This information is not verified for authenticity or accuracy and is not guaranteed and may not reflect all real estate activity in the market.
©2026 REBNY Listing Service, Inc. All rights reserved.
Additional building data provided by On-Line Residential [OLR].
All information furnished regarding property for sale, rental or financing is from sources deemed reliable, but no warranty or representation is made as to the accuracy thereof and same is submitted subject to errors, omissions, change of price, rental or other conditions, prior sale, lease or financing or withdrawal without notice. All dimensions are approximate. For exact dimensions, you must hire your own architect or engineer.














