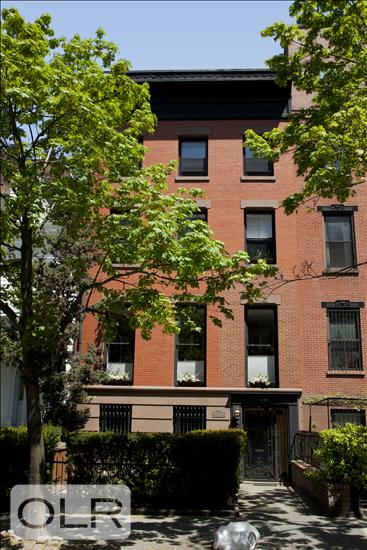
137 Joralemon Street, PARLOR
Brooklyn Heights | Hicks Street & Willow Place
Rooms
5
Bedrooms
3
Bathrooms
2
Status
Active
Maintenance [Monthly]
$ 2,244
Financing Allowed
80%

Property Description
Set within a Greek Revival townhouse on one of Brooklyn Height’s most coveted blocks, this three-bedroom, two-bath parlor residence has been meticulously restored and reimagined to recapture it’s historic proportions while layering a restrained mix of contemporary design. The result is a home of balance and beauty, bathed in natural light from three exposures and overlooking tree-lined Sidney Place and the neighboring gardens beyond.
Ceilings, returned to the grand height of 10 to 11 feet, crowning over a living space anchored by nine-foot windows and a wood-burning fireplace with it’s original carved marble mantel. Central air conditioning is seamlessly concealed within the ceiling to preserve the overall aesthetic. Historically accurate moldings and baseboards trace the perimeter, reintroducing scale and detail, while solid white oak floors have been refinished throughout. All nine windows are outfitted with motorized Roman blinds for effortless comfort.
The kitchen unfolds from the living area with quiet sophistication, with custom cabinetry and tactile stonework. Arabescato Fiorito Viola marble wraps the counters, island, trim, and baseboards, paired with integrated Fisher & Paykel refrigeration, a 36-inch AGA Elise induction range with custom vented hood, and an 18-inch wine refrigerator. Forbes & Lomax solid brass control fittings and a discreet walk-in pantry with a ventless LG washer-dryer add functional refinement.
Two garden-facing bedrooms are wrapped in lime-washed walls, creating a serene retreat. The primary bath is finished in Pelle Grigio marble with Waterworks fixtures, a limestone floor, and a heated towel warmer; the secondary bath continues the narrative with Calacatta Macchia Viola marble, Tadelakt plaster walls, and Waterworks fittings.
At the front of the home, a pair of 200-year-old solid oak doors salvaged from a French chateau stand as a sculptural reminder of history’s permanence, bridging eras with quiet elegance and marking the threshold to a versatile third bedroom, office, or library.
This five-unit cooperative is pet-friendly, financially sound, and offers basement storage and shared laundry with no additional cost. Perfectly situated in the heart of Brooklyn Heights, moments from the Promenade, Brooklyn Bridge Park, and the neighborhood’s celebrated cafés and shops, this is a residence that honors craftsmanship, proportion, and the enduring art of restoration.
Set within a Greek Revival townhouse on one of Brooklyn Height’s most coveted blocks, this three-bedroom, two-bath parlor residence has been meticulously restored and reimagined to recapture it’s historic proportions while layering a restrained mix of contemporary design. The result is a home of balance and beauty, bathed in natural light from three exposures and overlooking tree-lined Sidney Place and the neighboring gardens beyond.
Ceilings, returned to the grand height of 10 to 11 feet, crowning over a living space anchored by nine-foot windows and a wood-burning fireplace with it’s original carved marble mantel. Central air conditioning is seamlessly concealed within the ceiling to preserve the overall aesthetic. Historically accurate moldings and baseboards trace the perimeter, reintroducing scale and detail, while solid white oak floors have been refinished throughout. All nine windows are outfitted with motorized Roman blinds for effortless comfort.
The kitchen unfolds from the living area with quiet sophistication, with custom cabinetry and tactile stonework. Arabescato Fiorito Viola marble wraps the counters, island, trim, and baseboards, paired with integrated Fisher & Paykel refrigeration, a 36-inch AGA Elise induction range with custom vented hood, and an 18-inch wine refrigerator. Forbes & Lomax solid brass control fittings and a discreet walk-in pantry with a ventless LG washer-dryer add functional refinement.
Two garden-facing bedrooms are wrapped in lime-washed walls, creating a serene retreat. The primary bath is finished in Pelle Grigio marble with Waterworks fixtures, a limestone floor, and a heated towel warmer; the secondary bath continues the narrative with Calacatta Macchia Viola marble, Tadelakt plaster walls, and Waterworks fittings.
At the front of the home, a pair of 200-year-old solid oak doors salvaged from a French chateau stand as a sculptural reminder of history’s permanence, bridging eras with quiet elegance and marking the threshold to a versatile third bedroom, office, or library.
This five-unit cooperative is pet-friendly, financially sound, and offers basement storage and shared laundry with no additional cost. Perfectly situated in the heart of Brooklyn Heights, moments from the Promenade, Brooklyn Bridge Park, and the neighborhood’s celebrated cafés and shops, this is a residence that honors craftsmanship, proportion, and the enduring art of restoration.
Listing Courtesy of Compass
Care to take a look at this property?
Apartment Features
A/C [Central]
Washer / Dryer
Washer / Dryer Hookups
View / Exposure
North, South, West Exposures


Building Details [137 Joralemon Street]
Ownership
Co-op
Service Level
Voice Intercom
Access
Elevator
Pet Policy
Pets Allowed
Block/Lot
254/11
Building Size
25'x83'
Zoning
R6
Building Type
Townhouse
Age
Pre-War
Year Built
1834
Floors/Apts
4/5
Lot Size
25'x107'
Building Amenities
Laundry Rooms
Mortgage Calculator in [US Dollars]

This information is not verified for authenticity or accuracy and is not guaranteed and may not reflect all real estate activity in the market.
©2025 REBNY Listing Service, Inc. All rights reserved.
Additional building data provided by On-Line Residential [OLR].
All information furnished regarding property for sale, rental or financing is from sources deemed reliable, but no warranty or representation is made as to the accuracy thereof and same is submitted subject to errors, omissions, change of price, rental or other conditions, prior sale, lease or financing or withdrawal without notice. All dimensions are approximate. For exact dimensions, you must hire your own architect or engineer.















