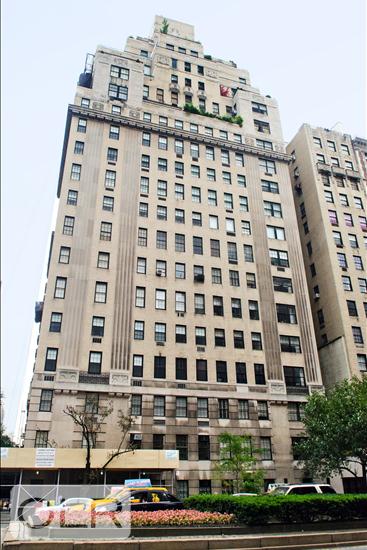
895 Park Avenue, 6/7A
Upper East Side | East 78th Street & East 79th Street
Rooms
14
Bedrooms
6
Bathrooms
7.5
Status
Active
Maintenance [Monthly]
$ 17,434
Financing Allowed
50%

Property Description
This glamorous and sun-filled corner residence is the epitome of Upper East Side chic. The sprawling 16 into 14 room duplex apartment boasts grandly scaled sun-filled rooms that are ideal for major entertaining as well as for gracious living. Distinguished by a versatile plan, noteworthy architectural details include soaring high ceilings, immaculate hardwood floors, hand carved moldings and period fireplace mantle pieces. However, it is the plethora of glorious open exposures over the broad sweep of Park Avenue and 79th Street that are most distinctive and unique.
The expansive Gallery features a sweeping staircase and opens onto a vast corner Living Room. There is also a handsome Library and a lovely and large Dining Room with double exposures. Each of these impressive public rooms is blessed with marvelous proportions and scale. A Powder Room is accessible from the Entry Hall as is a nice Guest Bedroom with ensuite Bath. The sizable Butler's Pantry and lovingly restored original Kitchen adjoin a Breakfast Room.
Upstairs there is an exceedingly pretty corner Primary Bedroom with a large double Bath, very ample closets, and a Dressing Area. The current Primary Bedroom Sitting Room was originally a very spacious second Bedroom also with ensuite bath and Dressing Area, and could easily restored as such. There are two more cheery Bedrooms situated along Park Avenue, each with an ensuite bath.
Beyond, three Staff Rooms and two baths are accessed off of the upstairs back corridor. Additionally, there is a walk-in sauna that was previously a Staff Room and most conveniently, a back staircase leading down to the Kitchen. This area easily lends itself to reconfiguration, to create a sixth bedroom, to supplement the dressing quarters of the Primary Suite, or to create an ample playroom, media room, or office.
Embodying refined sophistication, this divine apartment is ideally located and situated in a premier white-glove cooperative. Designed by Sloan and Robertson in 1930 at the height of the Art Deco movement, 895 Park Avenue features a classically grand and very stylish lobby. Impeccable staffing includes full-time doorman and porters, and a resident manager. Residents benefit from a number of superior amenities, including a state-of-the-art private fitness center, a squash court / basketball court, and dedicated individual storage units. Pets are welcome.
This glamorous and sun-filled corner residence is the epitome of Upper East Side chic. The sprawling 16 into 14 room duplex apartment boasts grandly scaled sun-filled rooms that are ideal for major entertaining as well as for gracious living. Distinguished by a versatile plan, noteworthy architectural details include soaring high ceilings, immaculate hardwood floors, hand carved moldings and period fireplace mantle pieces. However, it is the plethora of glorious open exposures over the broad sweep of Park Avenue and 79th Street that are most distinctive and unique.
The expansive Gallery features a sweeping staircase and opens onto a vast corner Living Room. There is also a handsome Library and a lovely and large Dining Room with double exposures. Each of these impressive public rooms is blessed with marvelous proportions and scale. A Powder Room is accessible from the Entry Hall as is a nice Guest Bedroom with ensuite Bath. The sizable Butler's Pantry and lovingly restored original Kitchen adjoin a Breakfast Room.
Upstairs there is an exceedingly pretty corner Primary Bedroom with a large double Bath, very ample closets, and a Dressing Area. The current Primary Bedroom Sitting Room was originally a very spacious second Bedroom also with ensuite bath and Dressing Area, and could easily restored as such. There are two more cheery Bedrooms situated along Park Avenue, each with an ensuite bath.
Beyond, three Staff Rooms and two baths are accessed off of the upstairs back corridor. Additionally, there is a walk-in sauna that was previously a Staff Room and most conveniently, a back staircase leading down to the Kitchen. This area easily lends itself to reconfiguration, to create a sixth bedroom, to supplement the dressing quarters of the Primary Suite, or to create an ample playroom, media room, or office.
Embodying refined sophistication, this divine apartment is ideally located and situated in a premier white-glove cooperative. Designed by Sloan and Robertson in 1930 at the height of the Art Deco movement, 895 Park Avenue features a classically grand and very stylish lobby. Impeccable staffing includes full-time doorman and porters, and a resident manager. Residents benefit from a number of superior amenities, including a state-of-the-art private fitness center, a squash court / basketball court, and dedicated individual storage units. Pets are welcome.
Listing Courtesy of Sotheby's International Realty, Inc.
Care to take a look at this property?
Apartment Features
A/C
Washer / Dryer
View / Exposure
North, East, West Exposures


Building Details [895 Park Avenue]
Ownership
Co-op
Service Level
Full Service
Access
Attended Elevator
Pet Policy
Pets Allowed
Block/Lot
1413/71
Building Type
Mid-Rise
Age
Pre-War
Year Built
1930
Floors/Apts
19/36
Building Amenities
Alarm System
Fitness Facility
Private Storage
Mortgage Calculator in [US Dollars]

This information is not verified for authenticity or accuracy and is not guaranteed and may not reflect all real estate activity in the market.
©2026 REBNY Listing Service, Inc. All rights reserved.
Additional building data provided by On-Line Residential [OLR].
All information furnished regarding property for sale, rental or financing is from sources deemed reliable, but no warranty or representation is made as to the accuracy thereof and same is submitted subject to errors, omissions, change of price, rental or other conditions, prior sale, lease or financing or withdrawal without notice. All dimensions are approximate. For exact dimensions, you must hire your own architect or engineer.


















