
One Thirty West 12
130 West 12th Street, 8A
Greenwich Village | Avenue of the Americas & Seventh Avenue
Rooms
7
Bedrooms
4
Bathrooms
3
Status
Active
Real Estate Taxes
[Monthly]
$ 3,870
Common Charges [Monthly]
$ 6,974
ASF/ASM
2,816/262
Financing Allowed
90%

Property Description
Perched just above West 12th Street's treetops, Residence 8A is an exquisite, north-south floor-through, quadruple-exposure, four-bedroom, three-bathroom home in the full-service sister building to the highly coveted Greenwich Lane Condominium - one of downtown's most celebrated white-glove developments - while affording residents the privacy and quietude of living in a mid-block Greenwich Village boutique condo (just 42 residences).
Blending prewar charm with modern sophistication, this home offers a rare balance of scale, proportion, and warmth seldom found in new construction Downtown.
A grand entry foyer introduces an expansive entertaining wing, anchored by a corner great room with double exposures, beamed ceilings, and oversized Art Deco-inspired casement windows that flood the home with natural light. The custom white chef's kitchen features a large center island, top-of-the-line Viking appliances, and an open dining area that comfortably seats eight. A thoughtfully designed seating area, enclosed by casement windows with northern and eastern exposures, completes the space and provides a serene nook for relaxation and unwinding.
The home's thoughtful layout separates entertaining and sleeping quarters into distinct wings for maximum privacy. The tranquil bedroom wing includes a step-down primary suite overlooking landscaped townhouse gardens and offering downtown skyline views, which is complete with a massive fitted walk-in closet and a spa-like en-suite bathroom outfitted with Waterworks fixtures, radiant-heated floors, double vanity, soaking tub, and an oversized glass shower. Two secondary bedrooms are equally well-appointed, while the fourth bedroom-positioned off the living area-serves perfectly as a den, study, library, or media room.
Throughout the home, custom Waterworks fixtures, cove lighting, and a mix of chevron and plank hardwood flooring elevate every detail. Additional features include a side-by-side washer/dryer, ample closet space, six-zone central air, and a private storage unit.
Clearing the neighboring townhouses, the residence offers captivating open views north to the Empire State Building and south toward One World Trade Center-an ever-changing cityscape framed by the lush canopy of Greenwich Village.
Residents of 130 West 12th Street enjoy a 24-hour attended lobby, live-in superintendent, windowed fitness studio, landscaped rooftop terrace, and building-wide water and air filtration systems. Ownership also includes access to The Greenwich Lane's world-class amenities: a La Palestra-managed fitness and wellness center with yoga and treatment rooms, steam and locker rooms, and a three-lane, 25-meter swimming pool with hot tub.
Originally constructed in 1941 and reimagined in 2012 by Rudin Management with acclaimed architecture by COOKFOX, 130 West 12th Street stands as a LEED Gold-certified masterpiece marrying historic character with contemporary luxury. Ideally located at the nexus of Greenwich Village, residents are moments from iconic dining destinations including Via Carota, American Bar, and Minetta Tavern, with the 1, 2, and 3 trains just around the corner.
Classic New York meets modern sophistication-welcome home to Residence 8A at 130 West 12th St.
Perched just above West 12th Street's treetops, Residence 8A is an exquisite, north-south floor-through, quadruple-exposure, four-bedroom, three-bathroom home in the full-service sister building to the highly coveted Greenwich Lane Condominium - one of downtown's most celebrated white-glove developments - while affording residents the privacy and quietude of living in a mid-block Greenwich Village boutique condo (just 42 residences).
Blending prewar charm with modern sophistication, this home offers a rare balance of scale, proportion, and warmth seldom found in new construction Downtown.
A grand entry foyer introduces an expansive entertaining wing, anchored by a corner great room with double exposures, beamed ceilings, and oversized Art Deco-inspired casement windows that flood the home with natural light. The custom white chef's kitchen features a large center island, top-of-the-line Viking appliances, and an open dining area that comfortably seats eight. A thoughtfully designed seating area, enclosed by casement windows with northern and eastern exposures, completes the space and provides a serene nook for relaxation and unwinding.
The home's thoughtful layout separates entertaining and sleeping quarters into distinct wings for maximum privacy. The tranquil bedroom wing includes a step-down primary suite overlooking landscaped townhouse gardens and offering downtown skyline views, which is complete with a massive fitted walk-in closet and a spa-like en-suite bathroom outfitted with Waterworks fixtures, radiant-heated floors, double vanity, soaking tub, and an oversized glass shower. Two secondary bedrooms are equally well-appointed, while the fourth bedroom-positioned off the living area-serves perfectly as a den, study, library, or media room.
Throughout the home, custom Waterworks fixtures, cove lighting, and a mix of chevron and plank hardwood flooring elevate every detail. Additional features include a side-by-side washer/dryer, ample closet space, six-zone central air, and a private storage unit.
Clearing the neighboring townhouses, the residence offers captivating open views north to the Empire State Building and south toward One World Trade Center-an ever-changing cityscape framed by the lush canopy of Greenwich Village.
Residents of 130 West 12th Street enjoy a 24-hour attended lobby, live-in superintendent, windowed fitness studio, landscaped rooftop terrace, and building-wide water and air filtration systems. Ownership also includes access to The Greenwich Lane's world-class amenities: a La Palestra-managed fitness and wellness center with yoga and treatment rooms, steam and locker rooms, and a three-lane, 25-meter swimming pool with hot tub.
Originally constructed in 1941 and reimagined in 2012 by Rudin Management with acclaimed architecture by COOKFOX, 130 West 12th Street stands as a LEED Gold-certified masterpiece marrying historic character with contemporary luxury. Ideally located at the nexus of Greenwich Village, residents are moments from iconic dining destinations including Via Carota, American Bar, and Minetta Tavern, with the 1, 2, and 3 trains just around the corner.
Classic New York meets modern sophistication-welcome home to Residence 8A at 130 West 12th St.
Listing Courtesy of Douglas Elliman Real Estate
Care to take a look at this property?
Apartment Features
A/C
Washer / Dryer
View / Exposure
City Views
North, East, South Exposures

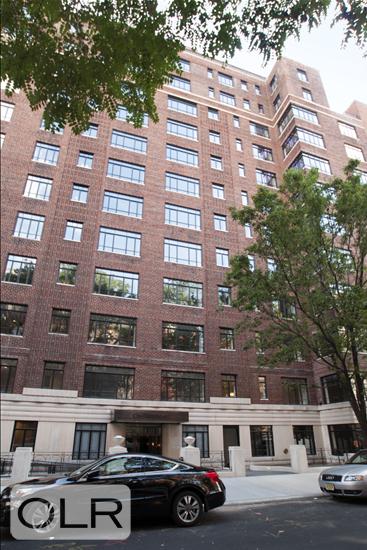
Building Details [130 West 12th Street]
Ownership
Condo
Service Level
Concierge
Access
Elevator
Pet Policy
Pets Allowed
Block/Lot
607/7502
Building Type
Mid-Rise
Age
Pre-War
Year Built
1941
Floors/Apts
12/41
Building Amenities
Bike Room
Fitness Facility
Laundry Rooms
Party Room
Private Storage
Roof Deck
Steam Room
Building Statistics
$ 4,573 APPSF
Closed Sales Data [Last 12 Months]
Mortgage Calculator in [US Dollars]

This information is not verified for authenticity or accuracy and is not guaranteed and may not reflect all real estate activity in the market.
©2025 REBNY Listing Service, Inc. All rights reserved.
Additional building data provided by On-Line Residential [OLR].
All information furnished regarding property for sale, rental or financing is from sources deemed reliable, but no warranty or representation is made as to the accuracy thereof and same is submitted subject to errors, omissions, change of price, rental or other conditions, prior sale, lease or financing or withdrawal without notice. All dimensions are approximate. For exact dimensions, you must hire your own architect or engineer.
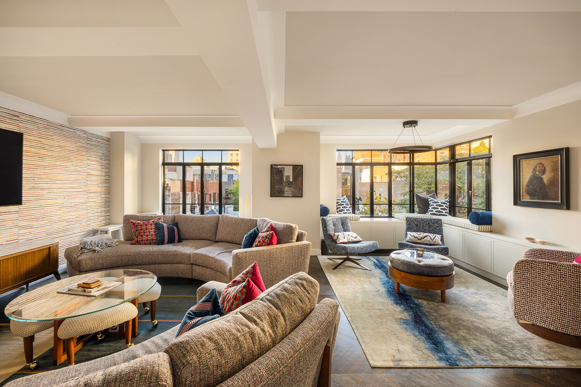
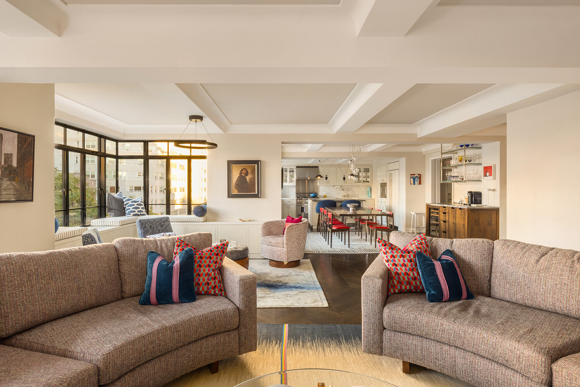
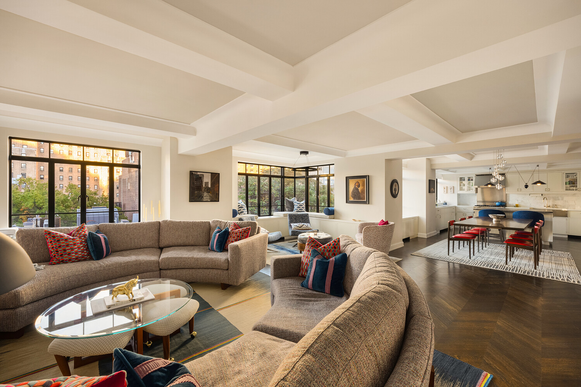
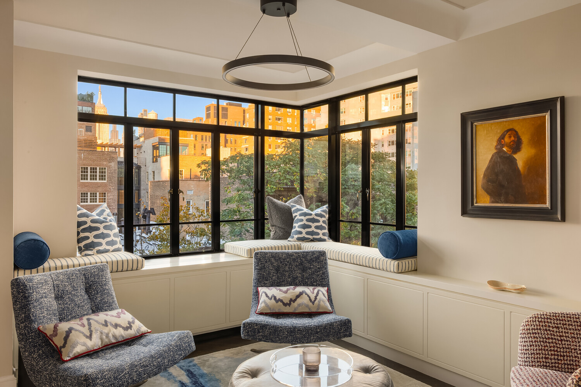
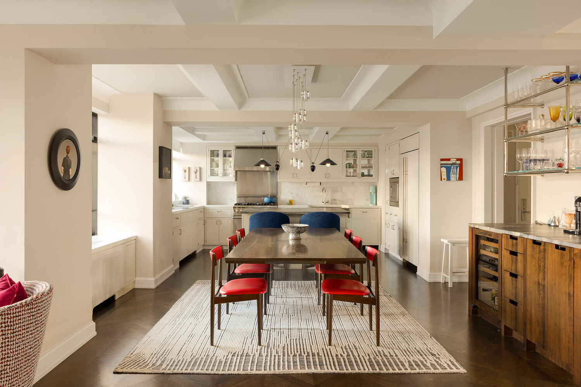
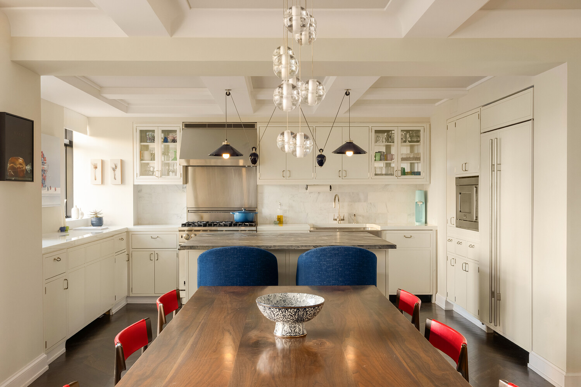
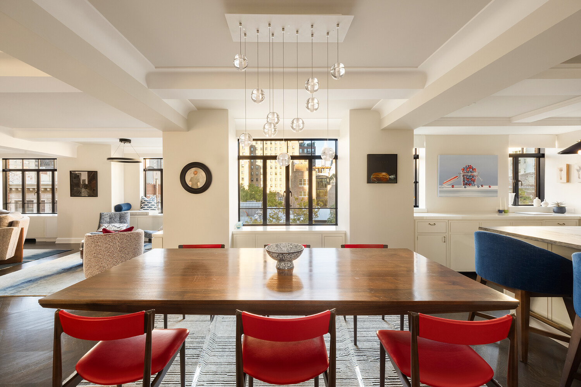
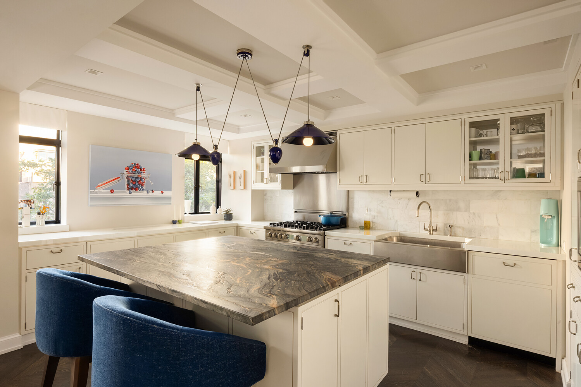
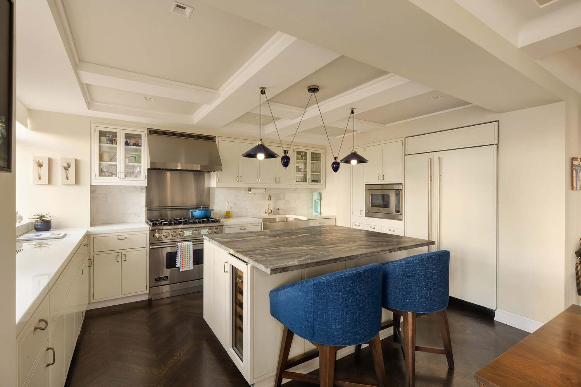
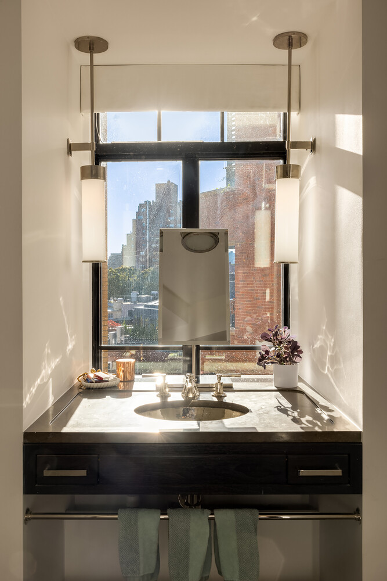
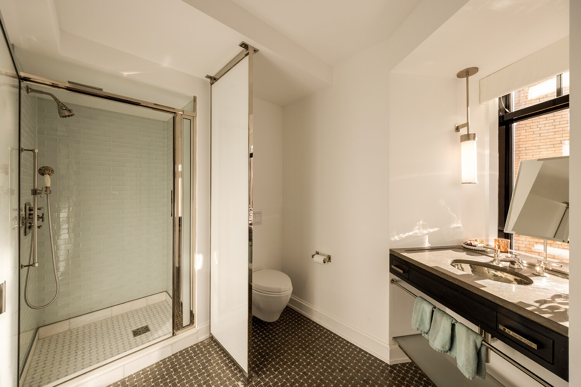
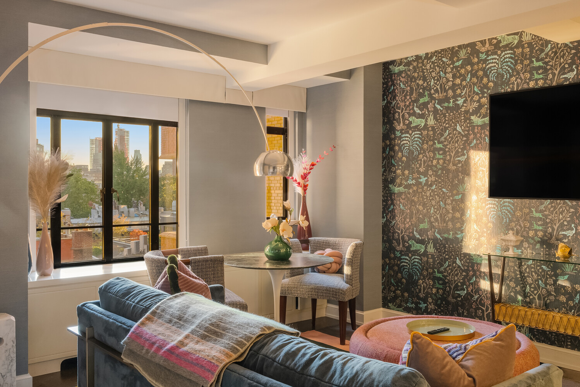
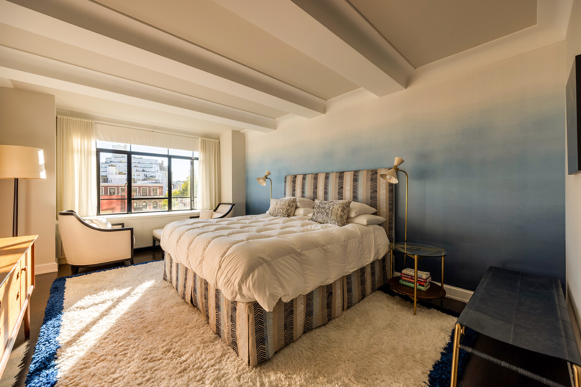
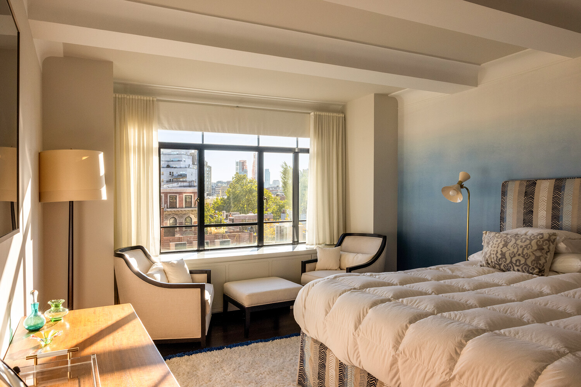
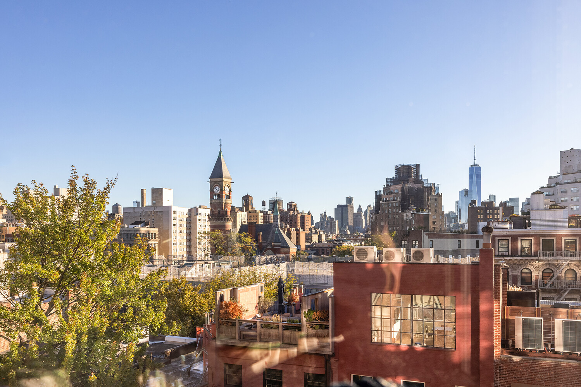
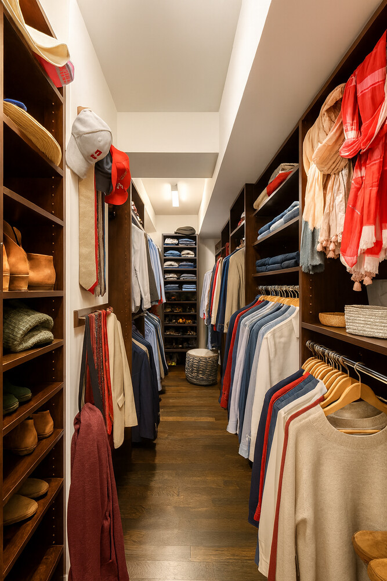
.jpg)

