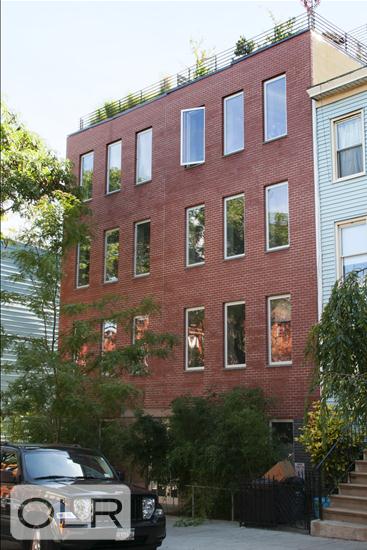
348 Sackett Street, 2/3
Carroll Gardens | Court Street & Smith Street
Rooms
7
Bedrooms
5
Bathrooms
3
Status
Active
Term [Months]
12-24
Available
10/30/2025
ASF/ASM
3,678/342

Property Description
Incredible space with the perfect layout combined with modernism and stunning double-height ceilings. This is a massive 5 bedrooms 3 bathrooms with outdoors and the LARGEST storage unit in the basement. Starting availability Jan 1st.
The main level is composed of beautifully scaled rooms including; living area, kitchen, dining, bedrooms, and outdoor space perfectly suited for grand entertaining and gracious living. The elevator opens up into a double-height living space and a beautiful open glass staircase. The expansive professional open kitchen has been outfitted with a custom raw edge bar, top of the line stainless steel appliances including Subzero, Wolf and Bosch, and Corian countertops. The space has several northern facing windows allowing an abundance of light, including views to the treelined block. This level also features two bedrooms and a pocket door room perfect for a great den, playroom, office, or additional bedroom.
On the second level, you will find a second living area overlooking the living room on the main level. The gracious master bedroom suite encompasses an oversized walk-in closet and bathroom. The bathroom features marble finishes, double sinks, Duvarait fixtures, shower, and separate Zuma soaking tub. There are two generously proportioned bedrooms and a separate bathroom. In addition a second outdoor terrace.
The residence is enhanced with central a/c, full-sized washer and dryer, and a 17x10 extra large private storage room in the basement.
Conveniently located, in the heart of Caroll Gardens with easy access to Smith Street and Court Street corridors. Walking distance to F and G train.
Incredible space with the perfect layout combined with modernism and stunning double-height ceilings. This is a massive 5 bedrooms 3 bathrooms with outdoors and the LARGEST storage unit in the basement. Starting availability Jan 1st.
The main level is composed of beautifully scaled rooms including; living area, kitchen, dining, bedrooms, and outdoor space perfectly suited for grand entertaining and gracious living. The elevator opens up into a double-height living space and a beautiful open glass staircase. The expansive professional open kitchen has been outfitted with a custom raw edge bar, top of the line stainless steel appliances including Subzero, Wolf and Bosch, and Corian countertops. The space has several northern facing windows allowing an abundance of light, including views to the treelined block. This level also features two bedrooms and a pocket door room perfect for a great den, playroom, office, or additional bedroom.
On the second level, you will find a second living area overlooking the living room on the main level. The gracious master bedroom suite encompasses an oversized walk-in closet and bathroom. The bathroom features marble finishes, double sinks, Duvarait fixtures, shower, and separate Zuma soaking tub. There are two generously proportioned bedrooms and a separate bathroom. In addition a second outdoor terrace.
The residence is enhanced with central a/c, full-sized washer and dryer, and a 17x10 extra large private storage room in the basement.
Conveniently located, in the heart of Caroll Gardens with easy access to Smith Street and Court Street corridors. Walking distance to F and G train.
Listing Courtesy of Keller Williams NYC
Care to take a look at this property?
Apartment Features
A/C [Central]
Washer / Dryer
Outdoor
Balcony


Building Details [348 Sackett Street]
Ownership
Condo
Service Level
Voice Intercom
Access
Elevator
Pet Policy
Pets Allowed
Block/Lot
428/7504
Building Size
40'x65'
Zoning
R6B
Building Type
Townhouse
Age
Post-War
Year Built
2010
Floors/Apts
5/5
Lot Size
40'x100'
Building Amenities
Private Storage

This information is not verified for authenticity or accuracy and is not guaranteed and may not reflect all real estate activity in the market.
©2025 REBNY Listing Service, Inc. All rights reserved.
Additional building data provided by On-Line Residential [OLR].
All information furnished regarding property for sale, rental or financing is from sources deemed reliable, but no warranty or representation is made as to the accuracy thereof and same is submitted subject to errors, omissions, change of price, rental or other conditions, prior sale, lease or financing or withdrawal without notice. All dimensions are approximate. For exact dimensions, you must hire your own architect or engineer.









