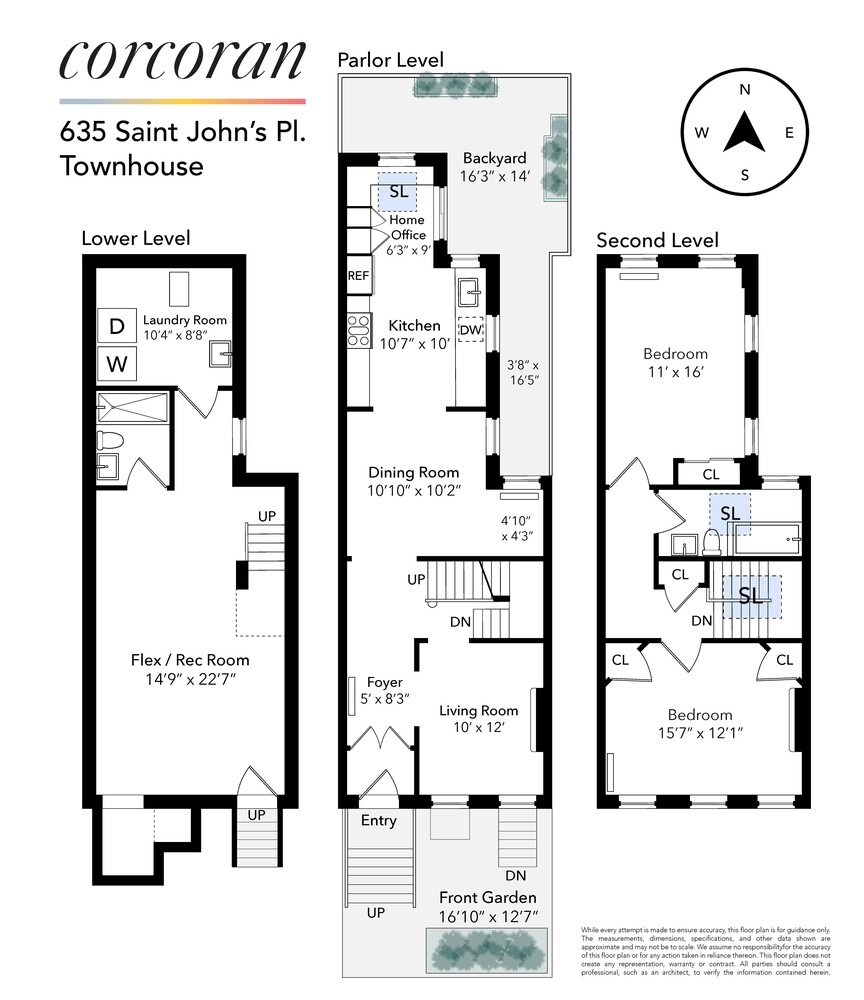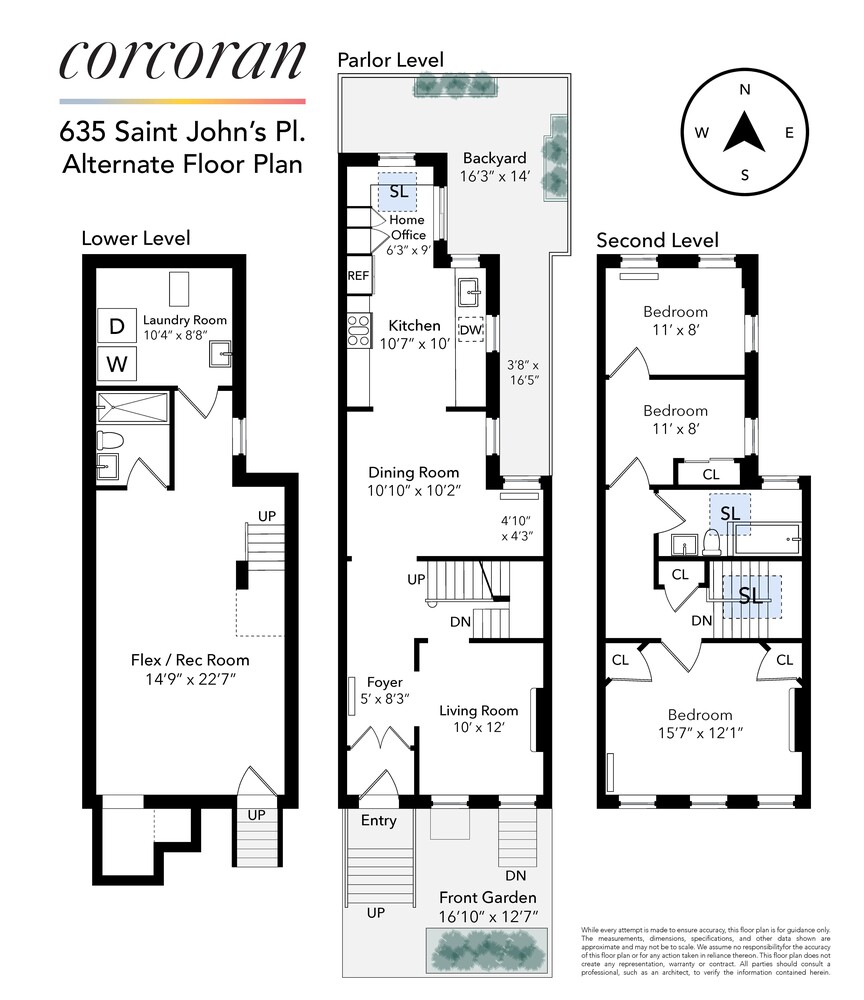
635 Saint Johns Place
Crown Heights | Franklin Avenue & Bedford Avenue
Ownership
Single Family
Lot Size
16'x65'
Floors/Apts
2/1
Status
Active
Real Estate Taxes
[Per Annum]
$ 4,572
Building Type
Townhouse
Building Size
16'x45'
Year Built
1899
ASF/ASM
1,800/167

Property Description
Storybook Charm Meets Modern Living at 635 St. Johns Place.
Perfectly situated at the crossroads of Prospect Heights and Crown Heights, this single-family two bedroom (see THREE BEDROOM alternate Floor Plan), two-bathroom gem blends pre-war character with modern sophistication.
Enter through the iron gate onto a bluestone path passing by the mature cherry tree that will have you swooning, especially every Spring with its stunning pink blooms. Open the signature red front door into this historic home anchored in charm. Settle into the entryway vestibule enhanced with unique floor tiling and enclosed with French double doors. Continue into a sunlit living room with built-ins and a decorative fireplace complete with original columns, mirror, and a beautifully detailed mantlepiece, enriched further with an original ceiling medallion, one of many throughout the home on extra high ceilings.
Pass by the central staircase to the open and modern parlor level kitchen with a chic dining area and complete with stainless steel appliances, including a dishwasher, generous marble countertops and backsplash. Multiple windows and recessed lighting set the tone with alluring light. A skylit office nook with a built-in desk sits at the rear, leading through glass doors to a private garden oasis complete with a tree canopy of shade, ideal for dining al fresco and the perfect setting for intimate dinner parties.
Head upstairs to find two spacious bedrooms and a skylit, windowed bathroom. The current primary continues with the incredible pre-war touches including a decorative fireplace with elegant carvings and columns and original wall moldings. The second large bedroom is bright with double exposure windows and a large closet and easily converts into two rooms to create THREE bedrooms.
The fully renovated and completely water-proofed ground level offers incredible flexibility including a playroom, den, or king-sized recreation room and with its own entrance. There is a renovated full bathroom and a dedicated laundry room with vented washer/dryer and abundant storage.
Originally built in 1899, this home retains its historic appeal while beautifully balanced with thoughtful upgrades. With significant additional FAR available (confirm with architect), there's room to expand your dream home.
Fantastic restaurants and cafes nearby include Cordelia, Agi's counter, Silver Rice, Don Udon and Bien Cuit, and there is a Union Market two blocks away! 635 St. John's Place is located in Brooklyn's cultural mecca with the Main Library and Brooklyn Museum just a few blocks away. Nature abounds with the Brooklyn Botanical Garden, Prospect Park and the Grand Army Green market. Two short blocks to the 2/3 & 4/5 trains.
Perfectly situated at the crossroads of Prospect Heights and Crown Heights, this single-family two bedroom (see THREE BEDROOM alternate Floor Plan), two-bathroom gem blends pre-war character with modern sophistication.
Enter through the iron gate onto a bluestone path passing by the mature cherry tree that will have you swooning, especially every Spring with its stunning pink blooms. Open the signature red front door into this historic home anchored in charm. Settle into the entryway vestibule enhanced with unique floor tiling and enclosed with French double doors. Continue into a sunlit living room with built-ins and a decorative fireplace complete with original columns, mirror, and a beautifully detailed mantlepiece, enriched further with an original ceiling medallion, one of many throughout the home on extra high ceilings.
Pass by the central staircase to the open and modern parlor level kitchen with a chic dining area and complete with stainless steel appliances, including a dishwasher, generous marble countertops and backsplash. Multiple windows and recessed lighting set the tone with alluring light. A skylit office nook with a built-in desk sits at the rear, leading through glass doors to a private garden oasis complete with a tree canopy of shade, ideal for dining al fresco and the perfect setting for intimate dinner parties.
Head upstairs to find two spacious bedrooms and a skylit, windowed bathroom. The current primary continues with the incredible pre-war touches including a decorative fireplace with elegant carvings and columns and original wall moldings. The second large bedroom is bright with double exposure windows and a large closet and easily converts into two rooms to create THREE bedrooms.
The fully renovated and completely water-proofed ground level offers incredible flexibility including a playroom, den, or king-sized recreation room and with its own entrance. There is a renovated full bathroom and a dedicated laundry room with vented washer/dryer and abundant storage.
Originally built in 1899, this home retains its historic appeal while beautifully balanced with thoughtful upgrades. With significant additional FAR available (confirm with architect), there's room to expand your dream home.
Fantastic restaurants and cafes nearby include Cordelia, Agi's counter, Silver Rice, Don Udon and Bien Cuit, and there is a Union Market two blocks away! 635 St. John's Place is located in Brooklyn's cultural mecca with the Main Library and Brooklyn Museum just a few blocks away. Nature abounds with the Brooklyn Botanical Garden, Prospect Park and the Grand Army Green market. Two short blocks to the 2/3 & 4/5 trains.
Storybook Charm Meets Modern Living at 635 St. Johns Place.
Perfectly situated at the crossroads of Prospect Heights and Crown Heights, this single-family two bedroom (see THREE BEDROOM alternate Floor Plan), two-bathroom gem blends pre-war character with modern sophistication.
Enter through the iron gate onto a bluestone path passing by the mature cherry tree that will have you swooning, especially every Spring with its stunning pink blooms. Open the signature red front door into this historic home anchored in charm. Settle into the entryway vestibule enhanced with unique floor tiling and enclosed with French double doors. Continue into a sunlit living room with built-ins and a decorative fireplace complete with original columns, mirror, and a beautifully detailed mantlepiece, enriched further with an original ceiling medallion, one of many throughout the home on extra high ceilings.
Pass by the central staircase to the open and modern parlor level kitchen with a chic dining area and complete with stainless steel appliances, including a dishwasher, generous marble countertops and backsplash. Multiple windows and recessed lighting set the tone with alluring light. A skylit office nook with a built-in desk sits at the rear, leading through glass doors to a private garden oasis complete with a tree canopy of shade, ideal for dining al fresco and the perfect setting for intimate dinner parties.
Head upstairs to find two spacious bedrooms and a skylit, windowed bathroom. The current primary continues with the incredible pre-war touches including a decorative fireplace with elegant carvings and columns and original wall moldings. The second large bedroom is bright with double exposure windows and a large closet and easily converts into two rooms to create THREE bedrooms.
The fully renovated and completely water-proofed ground level offers incredible flexibility including a playroom, den, or king-sized recreation room and with its own entrance. There is a renovated full bathroom and a dedicated laundry room with vented washer/dryer and abundant storage.
Originally built in 1899, this home retains its historic appeal while beautifully balanced with thoughtful upgrades. With significant additional FAR available (confirm with architect), there's room to expand your dream home.
Fantastic restaurants and cafes nearby include Cordelia, Agi's counter, Silver Rice, Don Udon and Bien Cuit, and there is a Union Market two blocks away! 635 St. John's Place is located in Brooklyn's cultural mecca with the Main Library and Brooklyn Museum just a few blocks away. Nature abounds with the Brooklyn Botanical Garden, Prospect Park and the Grand Army Green market. Two short blocks to the 2/3 & 4/5 trains.
Perfectly situated at the crossroads of Prospect Heights and Crown Heights, this single-family two bedroom (see THREE BEDROOM alternate Floor Plan), two-bathroom gem blends pre-war character with modern sophistication.
Enter through the iron gate onto a bluestone path passing by the mature cherry tree that will have you swooning, especially every Spring with its stunning pink blooms. Open the signature red front door into this historic home anchored in charm. Settle into the entryway vestibule enhanced with unique floor tiling and enclosed with French double doors. Continue into a sunlit living room with built-ins and a decorative fireplace complete with original columns, mirror, and a beautifully detailed mantlepiece, enriched further with an original ceiling medallion, one of many throughout the home on extra high ceilings.
Pass by the central staircase to the open and modern parlor level kitchen with a chic dining area and complete with stainless steel appliances, including a dishwasher, generous marble countertops and backsplash. Multiple windows and recessed lighting set the tone with alluring light. A skylit office nook with a built-in desk sits at the rear, leading through glass doors to a private garden oasis complete with a tree canopy of shade, ideal for dining al fresco and the perfect setting for intimate dinner parties.
Head upstairs to find two spacious bedrooms and a skylit, windowed bathroom. The current primary continues with the incredible pre-war touches including a decorative fireplace with elegant carvings and columns and original wall moldings. The second large bedroom is bright with double exposure windows and a large closet and easily converts into two rooms to create THREE bedrooms.
The fully renovated and completely water-proofed ground level offers incredible flexibility including a playroom, den, or king-sized recreation room and with its own entrance. There is a renovated full bathroom and a dedicated laundry room with vented washer/dryer and abundant storage.
Originally built in 1899, this home retains its historic appeal while beautifully balanced with thoughtful upgrades. With significant additional FAR available (confirm with architect), there's room to expand your dream home.
Fantastic restaurants and cafes nearby include Cordelia, Agi's counter, Silver Rice, Don Udon and Bien Cuit, and there is a Union Market two blocks away! 635 St. John's Place is located in Brooklyn's cultural mecca with the Main Library and Brooklyn Museum just a few blocks away. Nature abounds with the Brooklyn Botanical Garden, Prospect Park and the Grand Army Green market. Two short blocks to the 2/3 & 4/5 trains.
Listing Courtesy of Corcoran Group
Care to take a look at this property?
Apartment Features
A/C


Building Details [635 Saint Johns Place]
Ownership
Single Family
Service Level
None
Access
Walk-up
Block/Lot
1245/83
Building Size
16'x45'
Zoning
R7A
Building Type
Townhouse
Year Built
1899
Floors/Apts
2/1
Lot Size
16'x65'
Building Amenities
Garden
Laundry Rooms
Playroom
Mortgage Calculator in [US Dollars]

This information is not verified for authenticity or accuracy and is not guaranteed and may not reflect all real estate activity in the market.
©2025 REBNY Listing Service, Inc. All rights reserved.
Additional building data provided by On-Line Residential [OLR].
All information furnished regarding property for sale, rental or financing is from sources deemed reliable, but no warranty or representation is made as to the accuracy thereof and same is submitted subject to errors, omissions, change of price, rental or other conditions, prior sale, lease or financing or withdrawal without notice. All dimensions are approximate. For exact dimensions, you must hire your own architect or engineer.



















