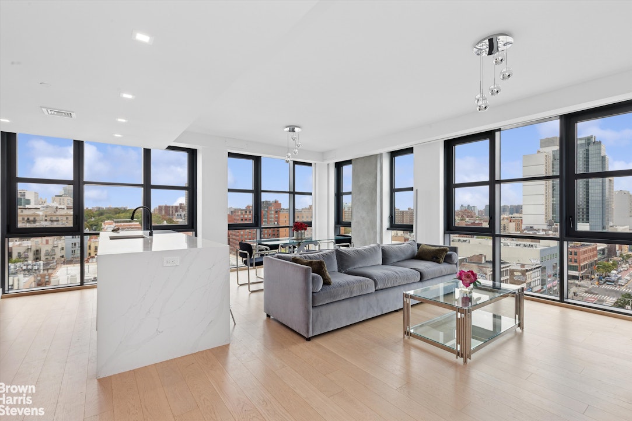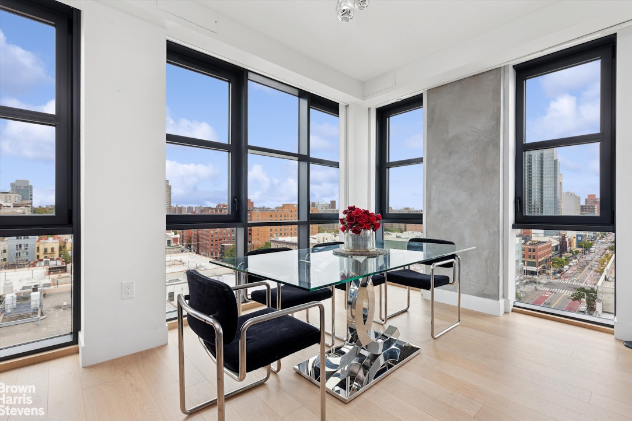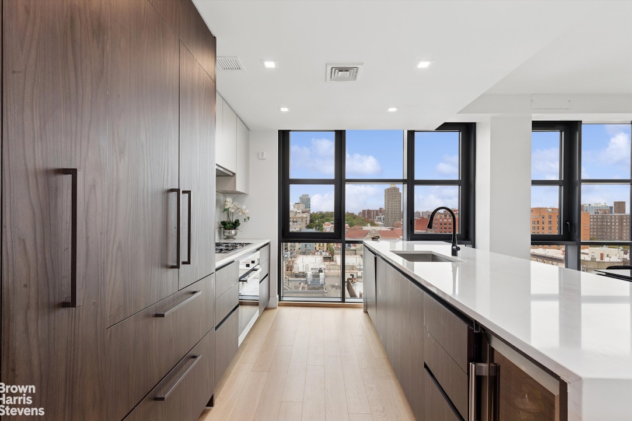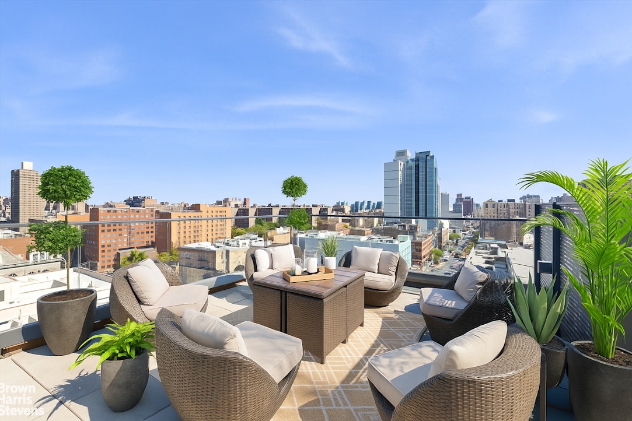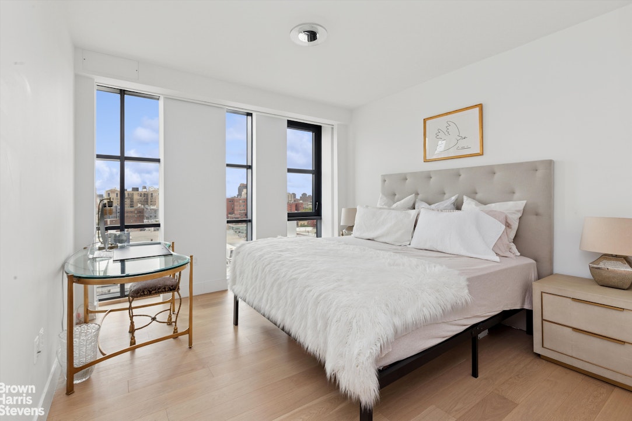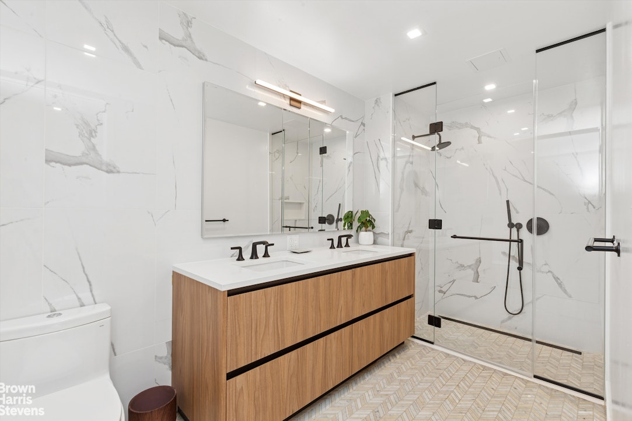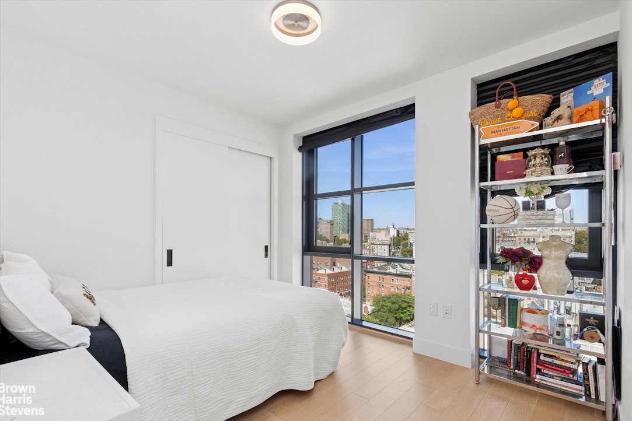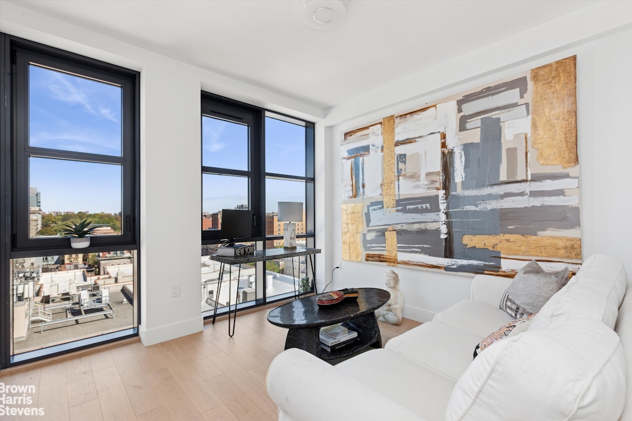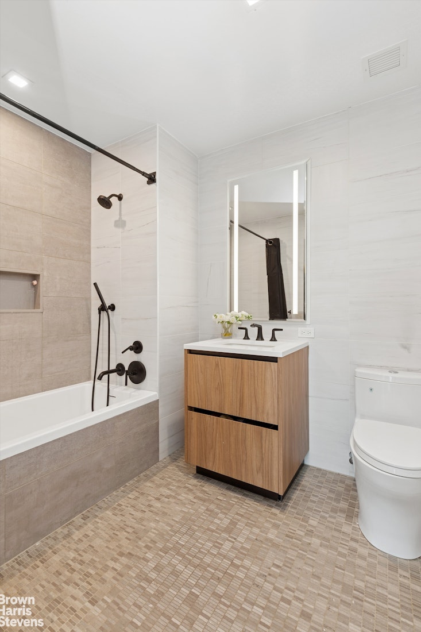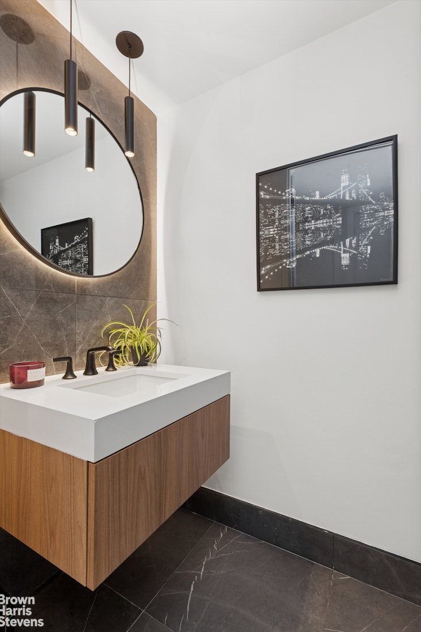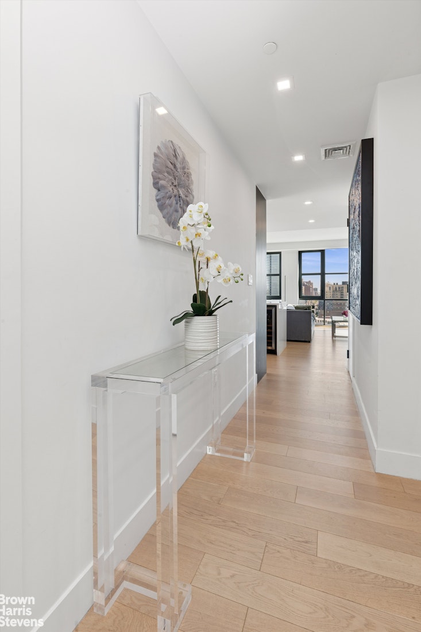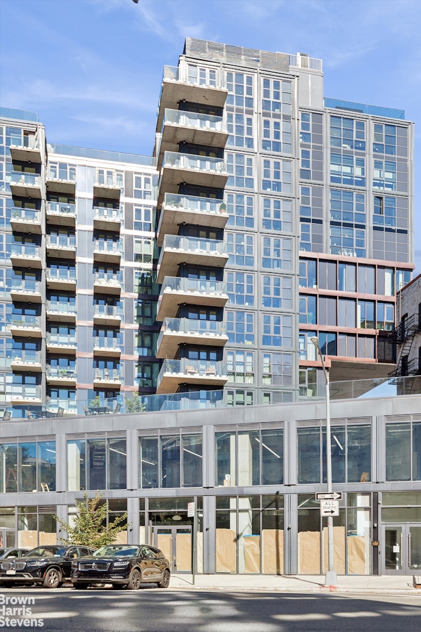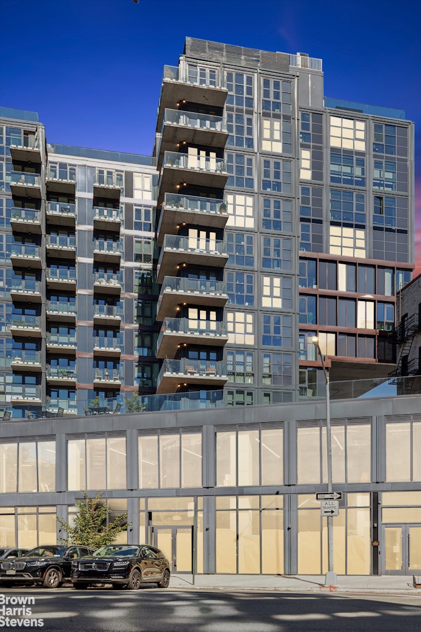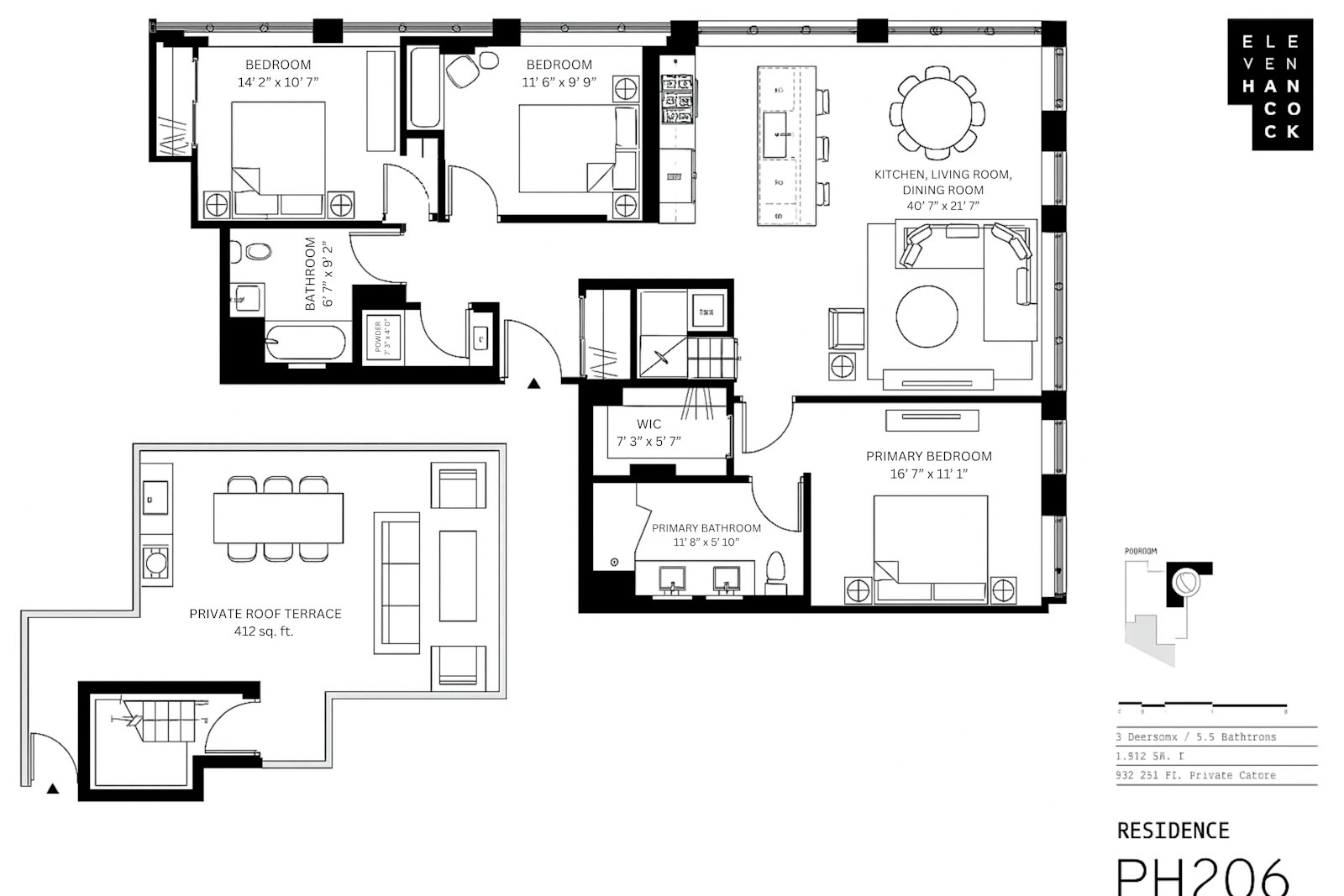
11 Hancock Place, PH206
West Harlem | Manhattan Avenue & West 124th Street
Rooms
6
Bedrooms
3
Bathrooms
2.5
Status
Active
Real Estate Taxes
[Monthly]
$ 2,212
Common Charges [Monthly]
$ 1,082
ASF/ASM
1,516/141
Financing Allowed
90%

Property Description
Penthouse 206 at Eleven Hancock is a bright, spacious, and meticulously designed 3-bedroom, 2.5-bath residence offering 1,516 square feet of interior space and sweeping Harlem views. Coveted eastern exposures fill the home with natural light throughout the day, while a private 412-square-foot rooftop cabana with a built-in grill and sink creates the perfect setting for outdoor entertaining or quiet relaxation.
The open-concept layout features a dramatic 21-foot living area that flows seamlessly into a beautifully appointed 10-foot Italian Cesar kitchen. This chef's kitchen is anchored by a floating island and finished with Calacatta quartz countertops and backsplash, along with a fully integrated Miele appliance suite concealed behind custom millwork, combining modern elegance with everyday functionality.
The primary suite includes a generous walk-in closet and a spa-like bathroom outfitted with a rain shower, large-format Calacatta tile, herringbone-patterned natural stone floors, and matte black Kohler fixtures. The second and third bedrooms are equally well-proportioned and are conveniently located near a thoughtfully designed full bathroom, along with a separate powder room for guests.
Additional highlights of this exceptional home include floor-to-ceiling windows, hardwood floors throughout, central air conditioning, and an in-unit washer and dryer. A private onsite storage unit is also offered with this sale. Every element of Penthouse 206 reflects Eleven Hancock's commitment to quality craftsmanship and timeless modern design.
Designed by Isaac and Stern Architects, Eleven Hancock is a striking addition to Harlem's skyline, combining glass, steel, and brick with distinctive horizontal zinc and rust-colored bands. The building offers over 6,000 sq. ft. of indoor and outdoor amenities including a 24/7 attended lobby, private garden entrance, high-tech fitness center, children's playroom, rooftop lounge with BBQs, and a residents' lounge opening onto a 3,500 sq. ft. landscaped terrace. Ideally located in the heart of Harlem, residents are steps from Morningside Park, the Apollo Theater, Columbia University, and the vibrant Factory District, with the 125th Street A, B, C, D subway lines just minutes away for a quick Midtown commute.
The open-concept layout features a dramatic 21-foot living area that flows seamlessly into a beautifully appointed 10-foot Italian Cesar kitchen. This chef's kitchen is anchored by a floating island and finished with Calacatta quartz countertops and backsplash, along with a fully integrated Miele appliance suite concealed behind custom millwork, combining modern elegance with everyday functionality.
The primary suite includes a generous walk-in closet and a spa-like bathroom outfitted with a rain shower, large-format Calacatta tile, herringbone-patterned natural stone floors, and matte black Kohler fixtures. The second and third bedrooms are equally well-proportioned and are conveniently located near a thoughtfully designed full bathroom, along with a separate powder room for guests.
Additional highlights of this exceptional home include floor-to-ceiling windows, hardwood floors throughout, central air conditioning, and an in-unit washer and dryer. A private onsite storage unit is also offered with this sale. Every element of Penthouse 206 reflects Eleven Hancock's commitment to quality craftsmanship and timeless modern design.
Designed by Isaac and Stern Architects, Eleven Hancock is a striking addition to Harlem's skyline, combining glass, steel, and brick with distinctive horizontal zinc and rust-colored bands. The building offers over 6,000 sq. ft. of indoor and outdoor amenities including a 24/7 attended lobby, private garden entrance, high-tech fitness center, children's playroom, rooftop lounge with BBQs, and a residents' lounge opening onto a 3,500 sq. ft. landscaped terrace. Ideally located in the heart of Harlem, residents are steps from Morningside Park, the Apollo Theater, Columbia University, and the vibrant Factory District, with the 125th Street A, B, C, D subway lines just minutes away for a quick Midtown commute.
Penthouse 206 at Eleven Hancock is a bright, spacious, and meticulously designed 3-bedroom, 2.5-bath residence offering 1,516 square feet of interior space and sweeping Harlem views. Coveted eastern exposures fill the home with natural light throughout the day, while a private 412-square-foot rooftop cabana with a built-in grill and sink creates the perfect setting for outdoor entertaining or quiet relaxation.
The open-concept layout features a dramatic 21-foot living area that flows seamlessly into a beautifully appointed 10-foot Italian Cesar kitchen. This chef's kitchen is anchored by a floating island and finished with Calacatta quartz countertops and backsplash, along with a fully integrated Miele appliance suite concealed behind custom millwork, combining modern elegance with everyday functionality.
The primary suite includes a generous walk-in closet and a spa-like bathroom outfitted with a rain shower, large-format Calacatta tile, herringbone-patterned natural stone floors, and matte black Kohler fixtures. The second and third bedrooms are equally well-proportioned and are conveniently located near a thoughtfully designed full bathroom, along with a separate powder room for guests.
Additional highlights of this exceptional home include floor-to-ceiling windows, hardwood floors throughout, central air conditioning, and an in-unit washer and dryer. A private onsite storage unit is also offered with this sale. Every element of Penthouse 206 reflects Eleven Hancock's commitment to quality craftsmanship and timeless modern design.
Designed by Isaac and Stern Architects, Eleven Hancock is a striking addition to Harlem's skyline, combining glass, steel, and brick with distinctive horizontal zinc and rust-colored bands. The building offers over 6,000 sq. ft. of indoor and outdoor amenities including a 24/7 attended lobby, private garden entrance, high-tech fitness center, children's playroom, rooftop lounge with BBQs, and a residents' lounge opening onto a 3,500 sq. ft. landscaped terrace. Ideally located in the heart of Harlem, residents are steps from Morningside Park, the Apollo Theater, Columbia University, and the vibrant Factory District, with the 125th Street A, B, C, D subway lines just minutes away for a quick Midtown commute.
The open-concept layout features a dramatic 21-foot living area that flows seamlessly into a beautifully appointed 10-foot Italian Cesar kitchen. This chef's kitchen is anchored by a floating island and finished with Calacatta quartz countertops and backsplash, along with a fully integrated Miele appliance suite concealed behind custom millwork, combining modern elegance with everyday functionality.
The primary suite includes a generous walk-in closet and a spa-like bathroom outfitted with a rain shower, large-format Calacatta tile, herringbone-patterned natural stone floors, and matte black Kohler fixtures. The second and third bedrooms are equally well-proportioned and are conveniently located near a thoughtfully designed full bathroom, along with a separate powder room for guests.
Additional highlights of this exceptional home include floor-to-ceiling windows, hardwood floors throughout, central air conditioning, and an in-unit washer and dryer. A private onsite storage unit is also offered with this sale. Every element of Penthouse 206 reflects Eleven Hancock's commitment to quality craftsmanship and timeless modern design.
Designed by Isaac and Stern Architects, Eleven Hancock is a striking addition to Harlem's skyline, combining glass, steel, and brick with distinctive horizontal zinc and rust-colored bands. The building offers over 6,000 sq. ft. of indoor and outdoor amenities including a 24/7 attended lobby, private garden entrance, high-tech fitness center, children's playroom, rooftop lounge with BBQs, and a residents' lounge opening onto a 3,500 sq. ft. landscaped terrace. Ideally located in the heart of Harlem, residents are steps from Morningside Park, the Apollo Theater, Columbia University, and the vibrant Factory District, with the 125th Street A, B, C, D subway lines just minutes away for a quick Midtown commute.
Listing Courtesy of Brown Harris Stevens Residential Sales LLC
Care to take a look at this property?
Apartment Features
A/C [Central]
Washer / Dryer
Outdoor
Terrace
View / Exposure
City Views
Park Views
North, East Exposures

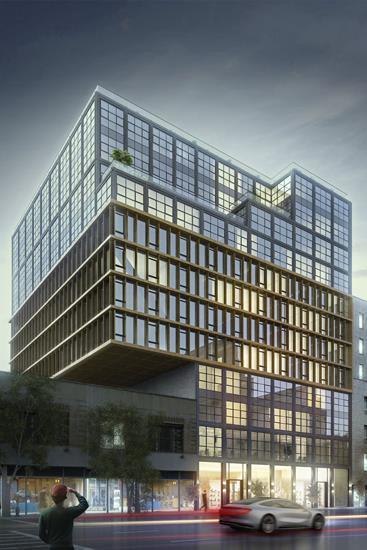
Building Details [11 Hancock Place]
Ownership
Condo
Service Level
Concierge
Access
Elevator
Pet Policy
Pets Allowed
Block/Lot
1951/7501
Building Type
Mid-Rise
Age
Post-War
Year Built
2020
Floors/Apts
12/71
Building Amenities
Bike Room
Playroom
Private Storage
Roof Deck
Building Statistics
$ 1,341 APPSF
Closed Sales Data [Last 12 Months]
Mortgage Calculator in [US Dollars]

This information is not verified for authenticity or accuracy and is not guaranteed and may not reflect all real estate activity in the market.
©2026 REBNY Listing Service, Inc. All rights reserved.
Additional building data provided by On-Line Residential [OLR].
All information furnished regarding property for sale, rental or financing is from sources deemed reliable, but no warranty or representation is made as to the accuracy thereof and same is submitted subject to errors, omissions, change of price, rental or other conditions, prior sale, lease or financing or withdrawal without notice. All dimensions are approximate. For exact dimensions, you must hire your own architect or engineer.
