
Museum Tower
15 West 53rd Street, PH
Midtown West | Fifth Avenue & Avenue of the Americas
Rooms
22
Bedrooms
7
Bathrooms
11.5
Status
Active
Real Estate Taxes
[Monthly]
$ 55,998
Common Charges [Monthly]
$ 21,218
ASF/ASM
14,000/1,301
Financing Allowed
90%

Property Description
The Grand Penthouse Residence at the Museum Tower
Commanding the entire 51st and 52nd floors above the Museum of Modern Art, this extraordinary duplex residence represents one of the most significant homes ever offered in Midtown Manhattan. Encompassing approximately 14,000 square feet of interior space and more than 2,000 square feet of private terraces, the residence captures breathtaking panoramic views in every direction-from Central Park and the Hudson River to the East River and the dazzling skyline of Midtown and Downtown.
Designed by the world-renowned architect César Pelli, the Museum Tower is a celebrated architectural landmark and one of New York's premier white-glove condominiums. Rising 52 stories directly above the Museum of Modern Art, its sophisticated glass facade of warm gray panels reflects the perfect union of art, culture, and modern design.
A Mansion in the Sky
Spanning the full north and south exposures, this palatial duplex is a masterpiece of proportion, volume, and light. A dramatic double-height foyer with an imposing circular staircase introduces the residence, leading to an enfilade of grand entertaining rooms measuring nearly 100 feet in length. Floor-to-ceiling windows frame mesmerizing views of the Manhattan skyline, Central Park, and beyond, while multiple setback terraces-totaling over 2,000 square feet-invite outdoor dining and entertaining above the city.
Throughout, custom architectural details and fine finishes reflect an uncompromising commitment to quality. The main entertaining floor includes a magnificent living room with wood-burning fireplace, library paneled in antique English pine, formal dining gallery, and corner study, each bathed in natural light and offering seamless access to the terraces. The chef's kitchen, equipped with a professional-grade Wolf range, dual Sub-Zero refrigerators, and extensive storage, opens to a breakfast area and service corridor with butler's pantry, staff suite, and laundry facilities.
Private Quarters Above
The upper level serves as a tranquil retreat. The primary suite encompasses a grand corner bedroom with a wood-burning fireplace, dual marble baths, three dressing rooms, a private gym, and an adjoining study. Multiple additional bedrooms-each with ensuite baths, abundant closets, and spectacular park or skyline views-offer luxurious comfort for family and guests. In total, the combined residence provides seven to eight bedrooms, ten baths, and a versatile layout that allows for both grand entertaining and private living.
A Tower of Art and Service
The Museum Tower offers an unparalleled standard of service with a staff of more than 50, including doormen, concierge, valets, and elevator attendants. Residents enjoy exclusive access to a state-of-the-art fitness center with sauna, steam, and meditation rooms; a screening and conference suite; temperature-controlled wine storage; private storage; and a landscaped roof terrace overlooking the MoMA gardens. Optional maid, laundry, and valet services are available.
Ideally situated in the heart of Midtown-steps from Central Park, Fifth Avenue, and the city's finest restaurants and cultural institutions-this grand duplex represents the pinnacle of modern Manhattan luxury.
Showings by appointment only.
The Grand Penthouse Residence at the Museum Tower
Commanding the entire 51st and 52nd floors above the Museum of Modern Art, this extraordinary duplex residence represents one of the most significant homes ever offered in Midtown Manhattan. Encompassing approximately 14,000 square feet of interior space and more than 2,000 square feet of private terraces, the residence captures breathtaking panoramic views in every direction-from Central Park and the Hudson River to the East River and the dazzling skyline of Midtown and Downtown.
Designed by the world-renowned architect César Pelli, the Museum Tower is a celebrated architectural landmark and one of New York's premier white-glove condominiums. Rising 52 stories directly above the Museum of Modern Art, its sophisticated glass facade of warm gray panels reflects the perfect union of art, culture, and modern design.
A Mansion in the Sky
Spanning the full north and south exposures, this palatial duplex is a masterpiece of proportion, volume, and light. A dramatic double-height foyer with an imposing circular staircase introduces the residence, leading to an enfilade of grand entertaining rooms measuring nearly 100 feet in length. Floor-to-ceiling windows frame mesmerizing views of the Manhattan skyline, Central Park, and beyond, while multiple setback terraces-totaling over 2,000 square feet-invite outdoor dining and entertaining above the city.
Throughout, custom architectural details and fine finishes reflect an uncompromising commitment to quality. The main entertaining floor includes a magnificent living room with wood-burning fireplace, library paneled in antique English pine, formal dining gallery, and corner study, each bathed in natural light and offering seamless access to the terraces. The chef's kitchen, equipped with a professional-grade Wolf range, dual Sub-Zero refrigerators, and extensive storage, opens to a breakfast area and service corridor with butler's pantry, staff suite, and laundry facilities.
Private Quarters Above
The upper level serves as a tranquil retreat. The primary suite encompasses a grand corner bedroom with a wood-burning fireplace, dual marble baths, three dressing rooms, a private gym, and an adjoining study. Multiple additional bedrooms-each with ensuite baths, abundant closets, and spectacular park or skyline views-offer luxurious comfort for family and guests. In total, the combined residence provides seven to eight bedrooms, ten baths, and a versatile layout that allows for both grand entertaining and private living.
A Tower of Art and Service
The Museum Tower offers an unparalleled standard of service with a staff of more than 50, including doormen, concierge, valets, and elevator attendants. Residents enjoy exclusive access to a state-of-the-art fitness center with sauna, steam, and meditation rooms; a screening and conference suite; temperature-controlled wine storage; private storage; and a landscaped roof terrace overlooking the MoMA gardens. Optional maid, laundry, and valet services are available.
Ideally situated in the heart of Midtown-steps from Central Park, Fifth Avenue, and the city's finest restaurants and cultural institutions-this grand duplex represents the pinnacle of modern Manhattan luxury.
Showings by appointment only.
Listing Courtesy of Douglas Elliman Real Estate
Care to take a look at this property?
Apartment Features
A/C
View / Exposure
City Views
Park Views


Building Details [15 West 53rd Street]
Ownership
Condo
Service Level
Full Service
Access
Attended Elevator
Pet Policy
Pets Allowed
Block/Lot
1269/7501
Building Type
High-Rise
Age
Post-War
Year Built
1982
Floors/Apts
52/237
Building Amenities
Bike Room
Business Center
Garage
Health Club
Housekeeping
Laundry Rooms
Party Room
Private Storage
Roof Deck
Sauna
Valet Service
Wine Cellar
Building Statistics
$ 1,649 APPSF
Closed Sales Data [Last 12 Months]
Mortgage Calculator in [US Dollars]

This information is not verified for authenticity or accuracy and is not guaranteed and may not reflect all real estate activity in the market.
©2026 REBNY Listing Service, Inc. All rights reserved.
Additional building data provided by On-Line Residential [OLR].
All information furnished regarding property for sale, rental or financing is from sources deemed reliable, but no warranty or representation is made as to the accuracy thereof and same is submitted subject to errors, omissions, change of price, rental or other conditions, prior sale, lease or financing or withdrawal without notice. All dimensions are approximate. For exact dimensions, you must hire your own architect or engineer.
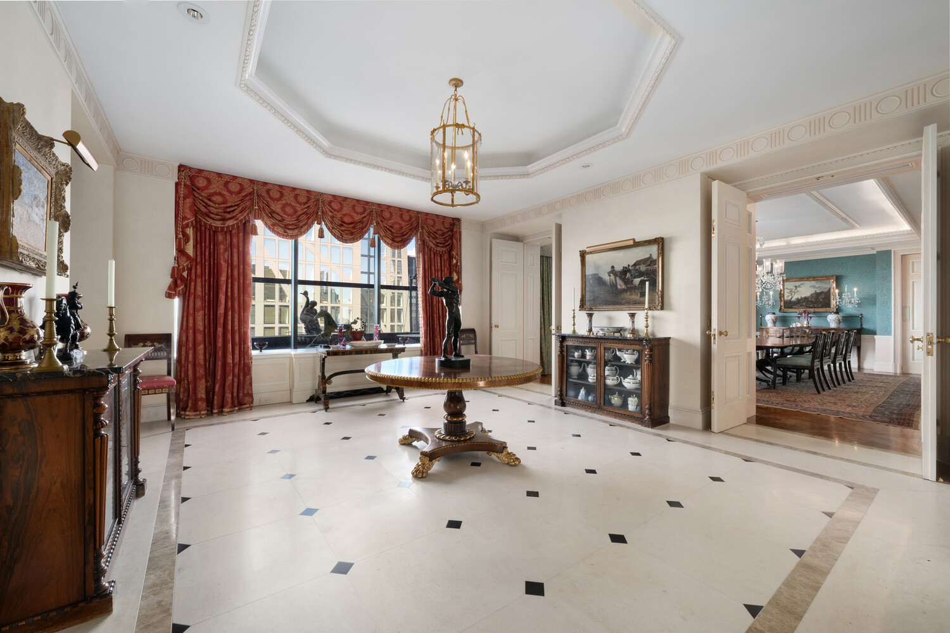
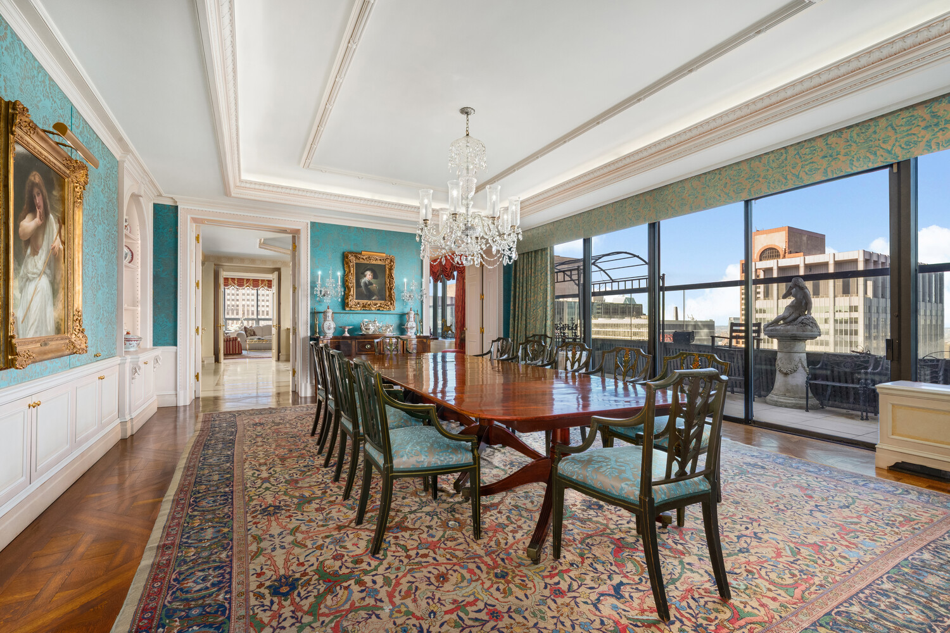
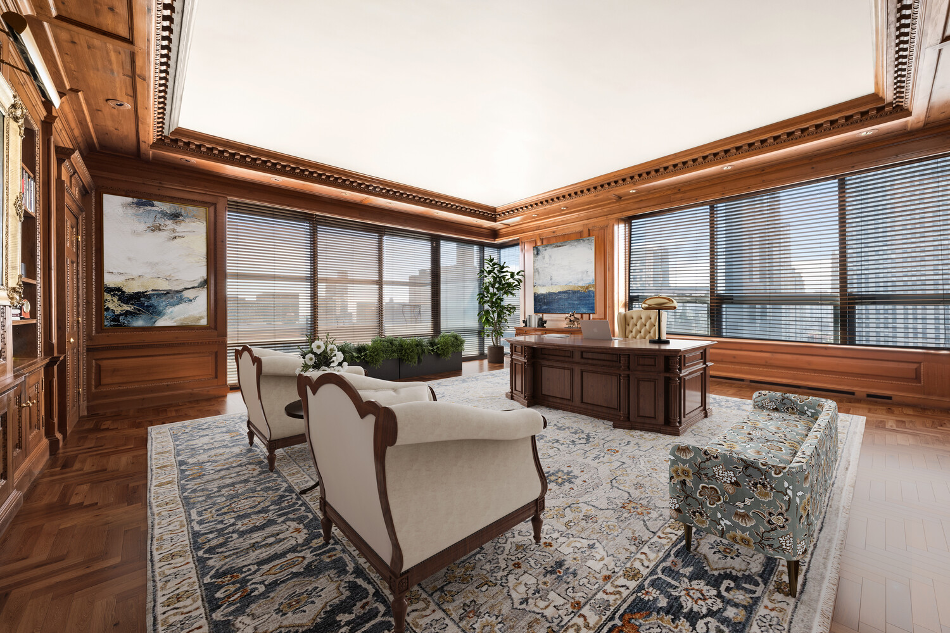
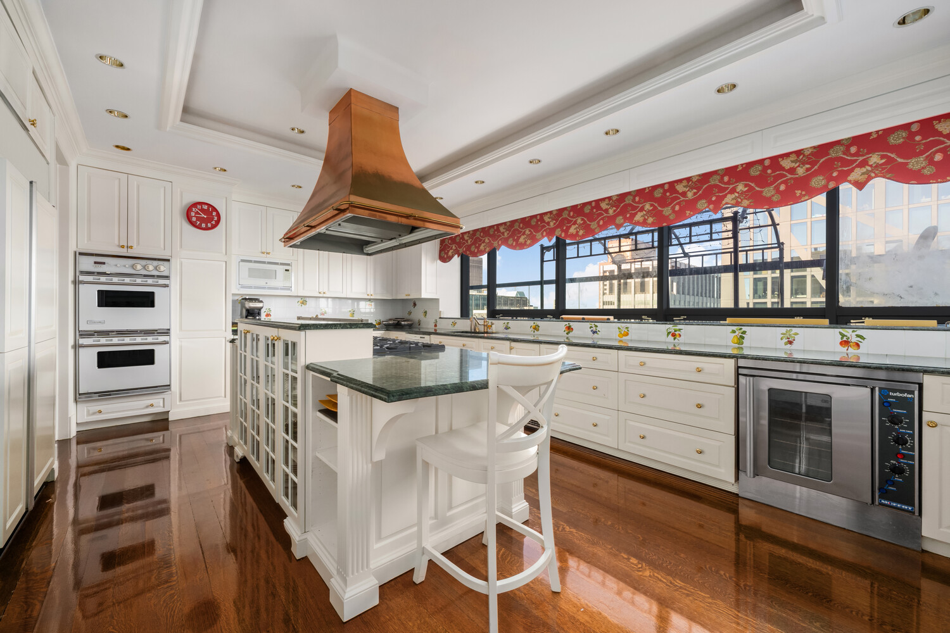
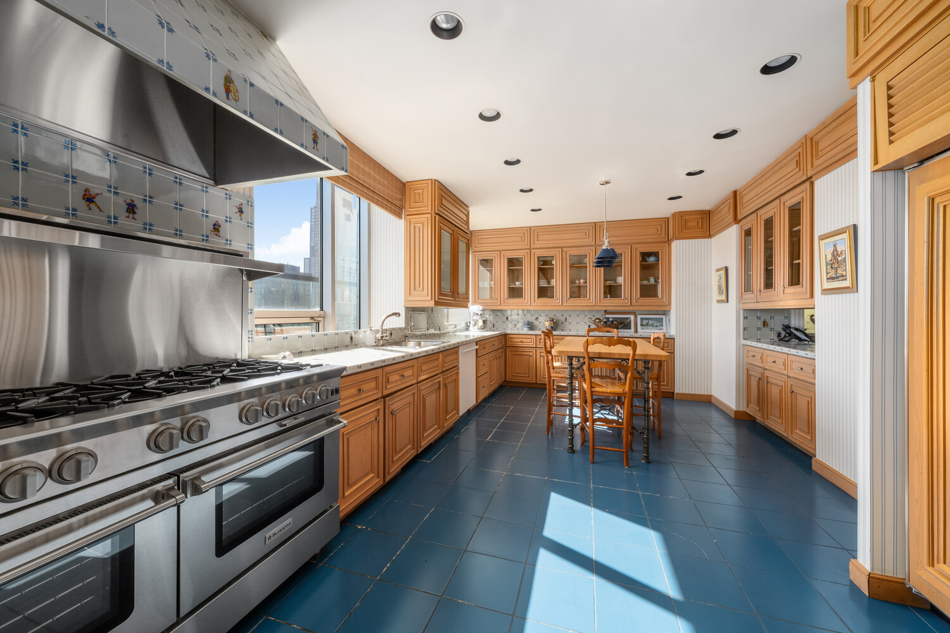
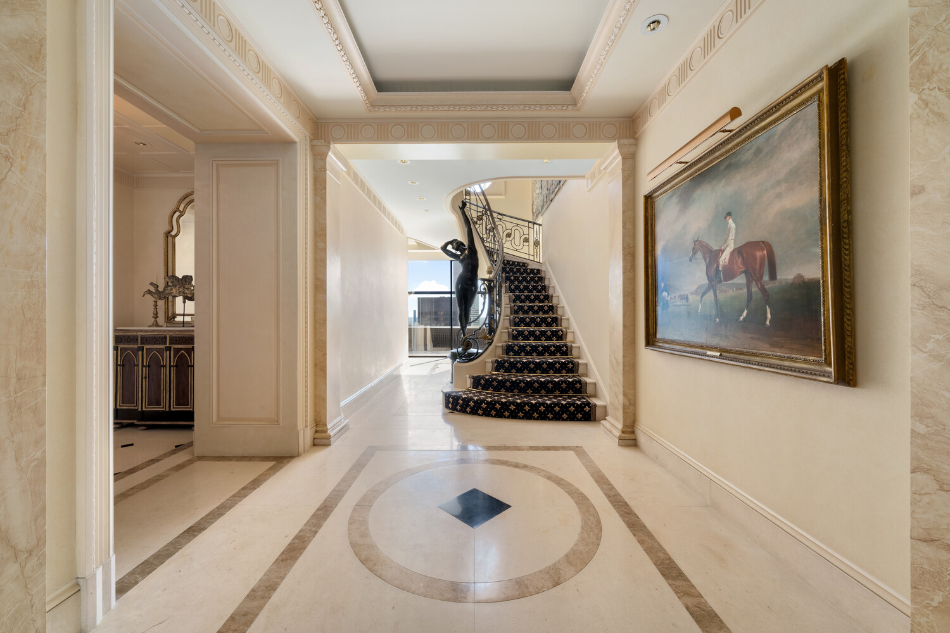
.jpg)
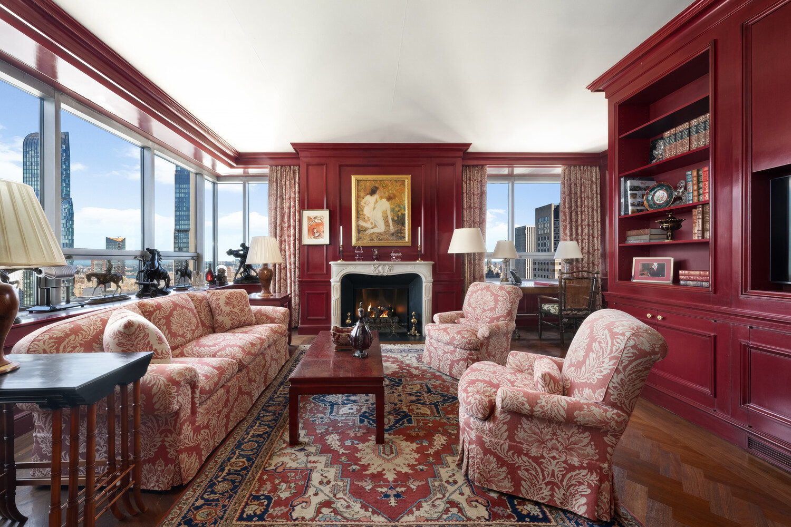
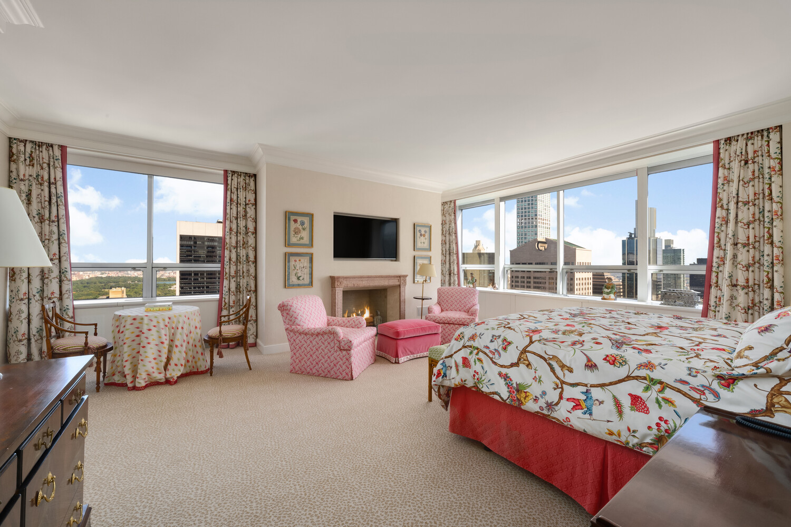
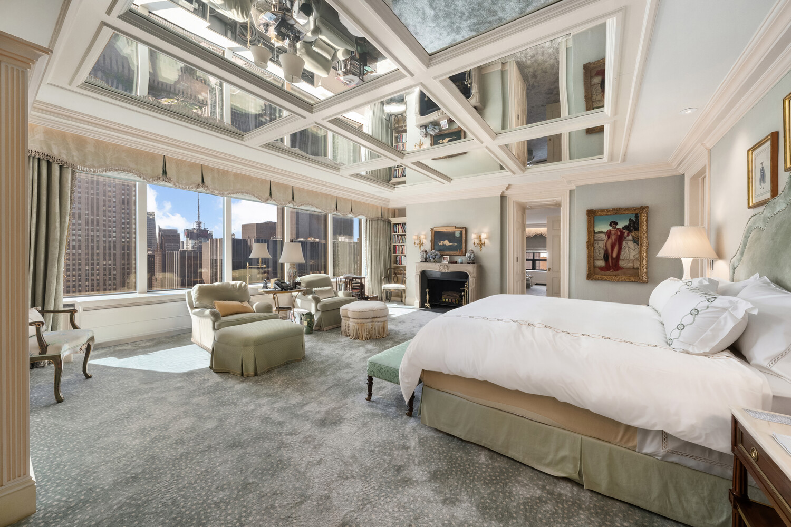
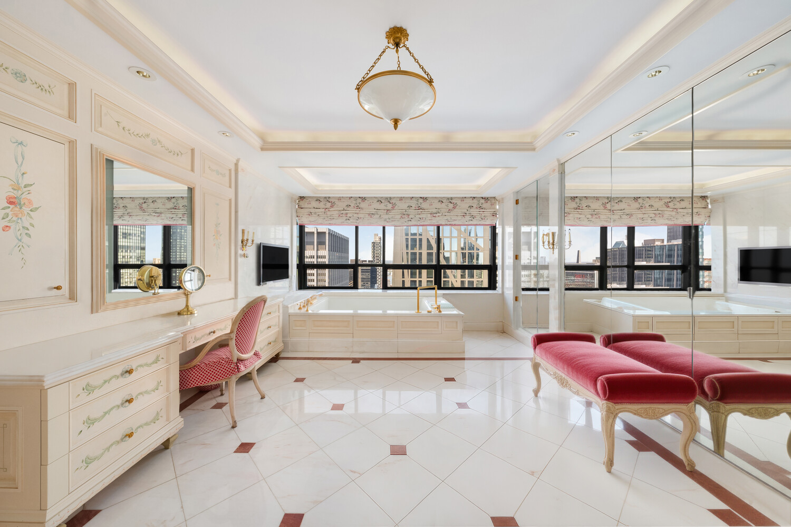
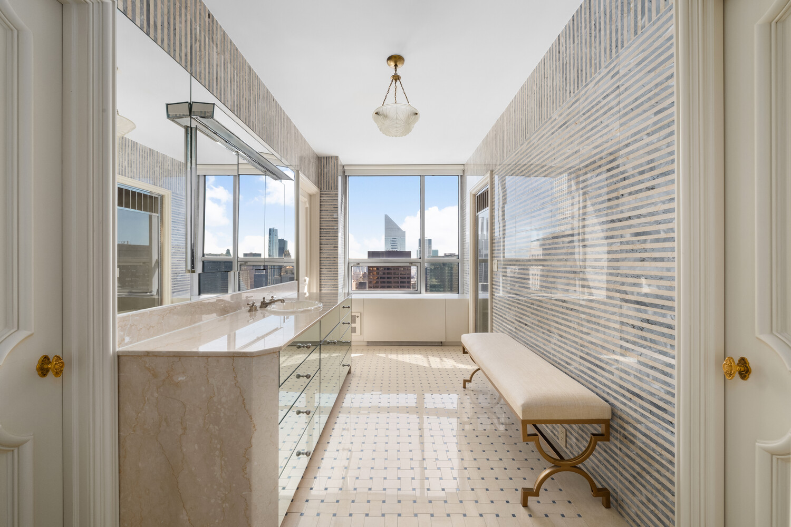
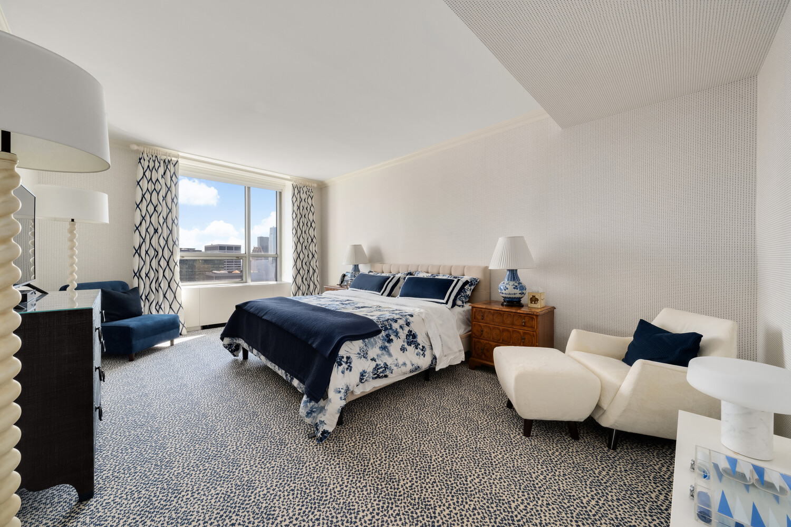
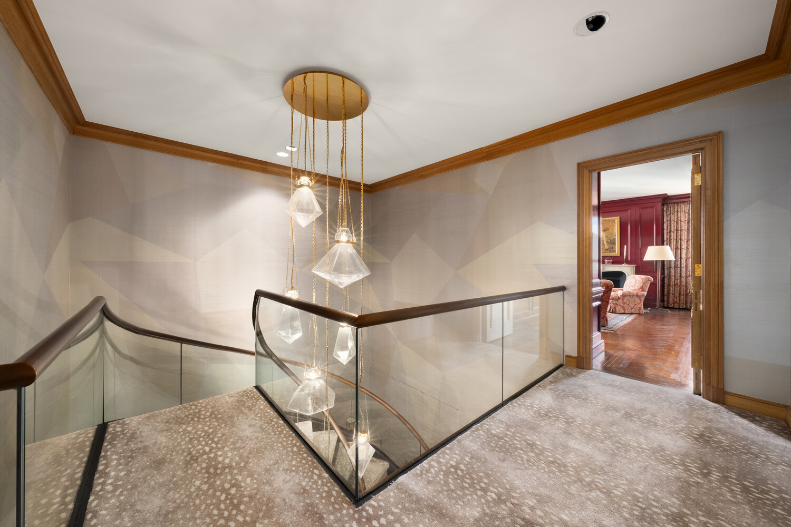
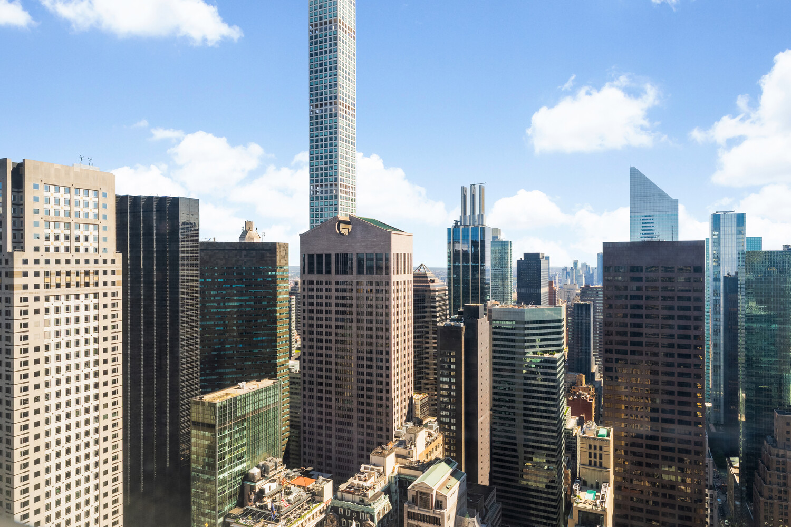
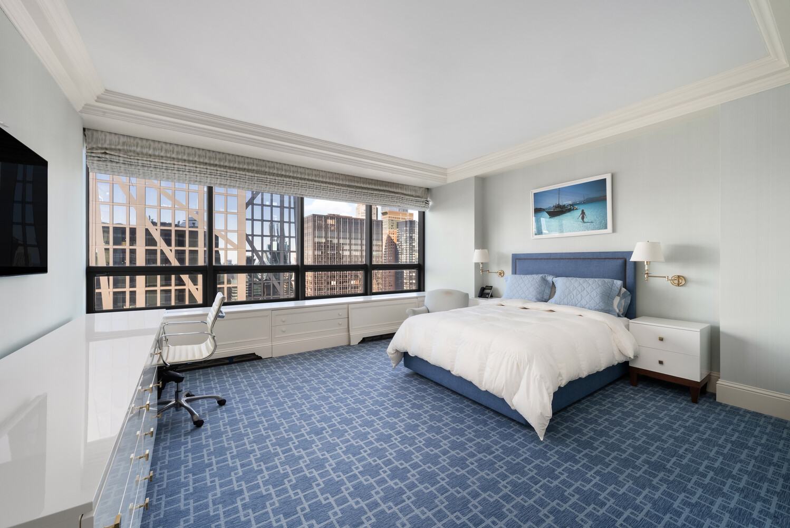
.jpg)
.jpg)

