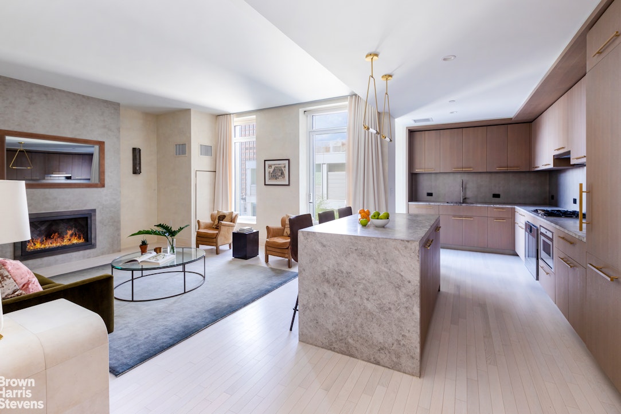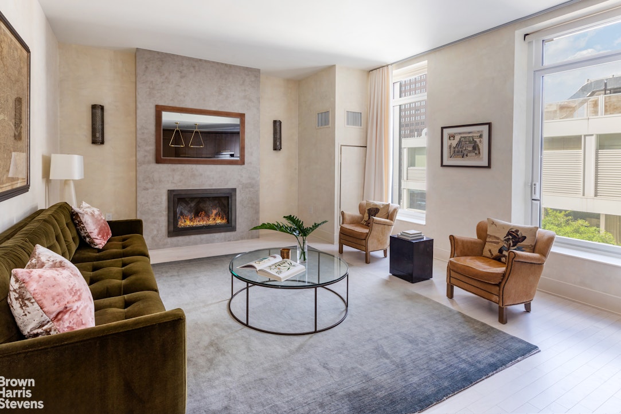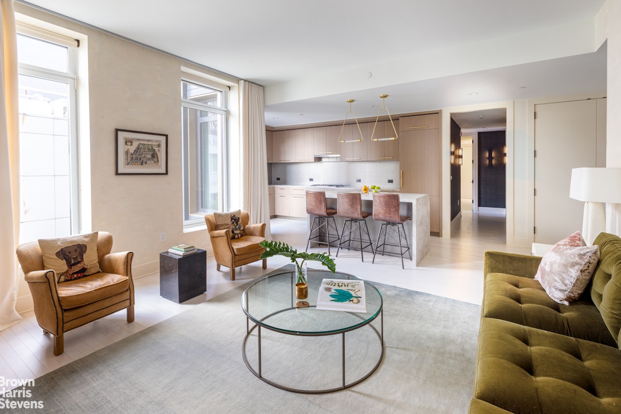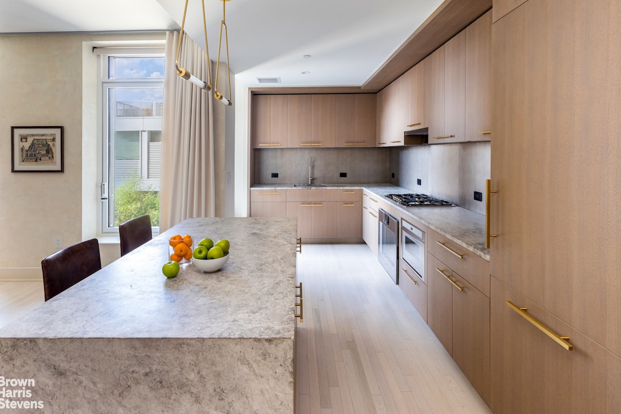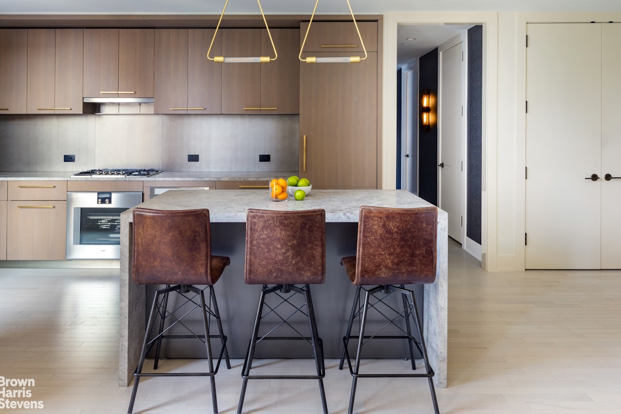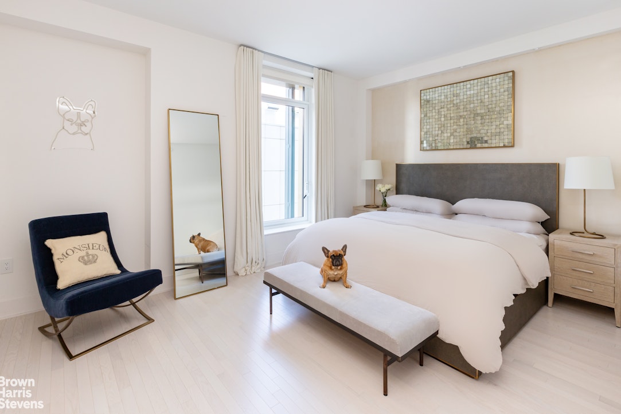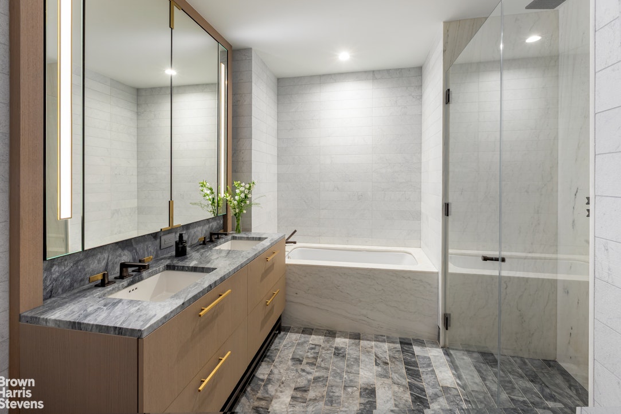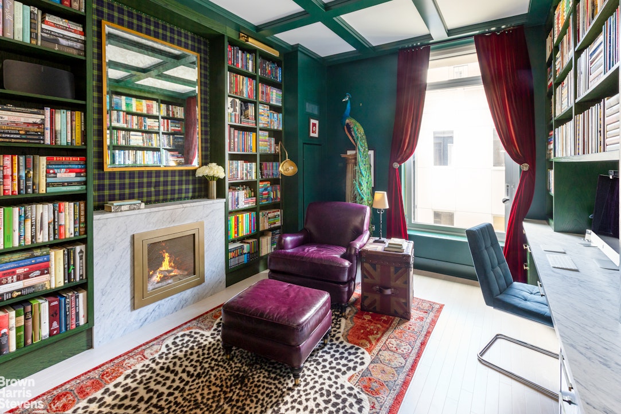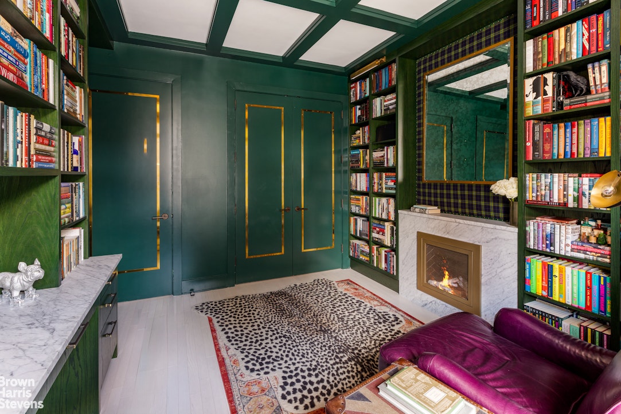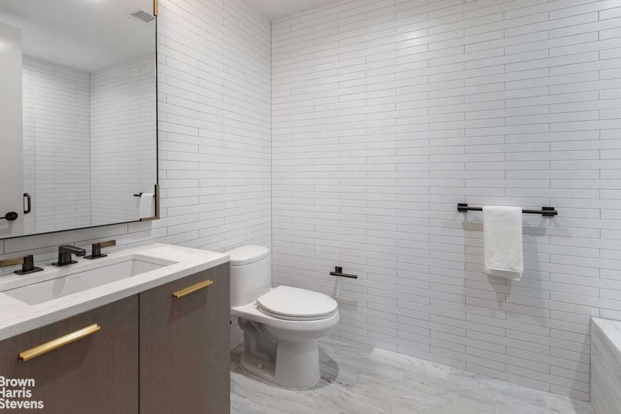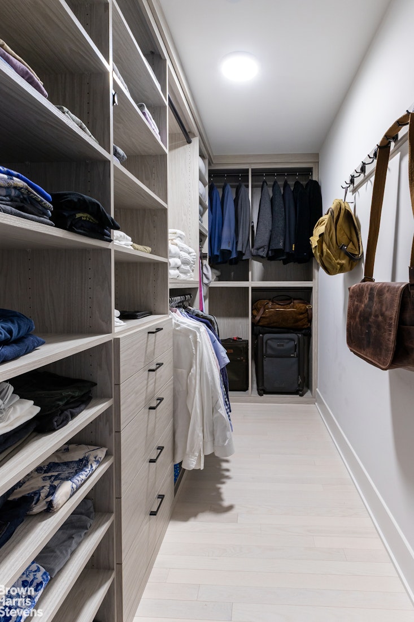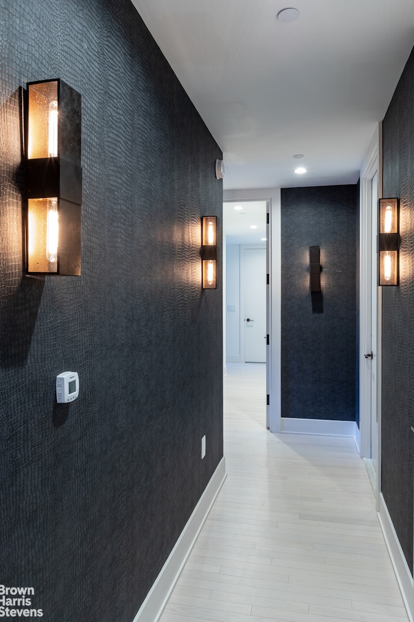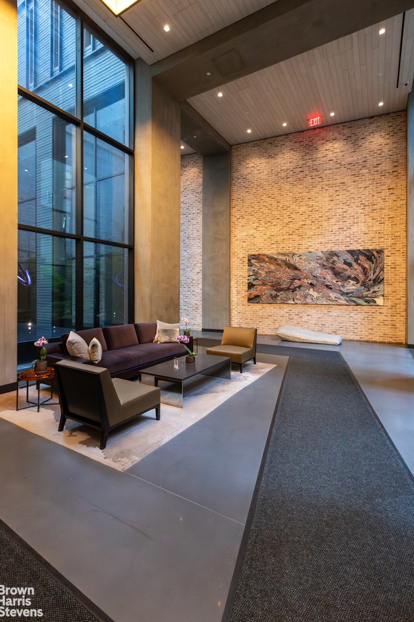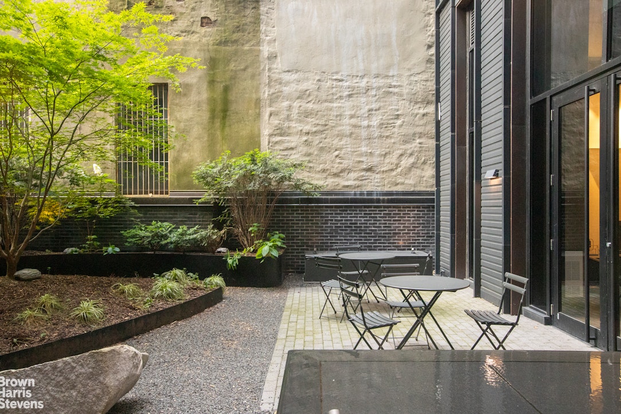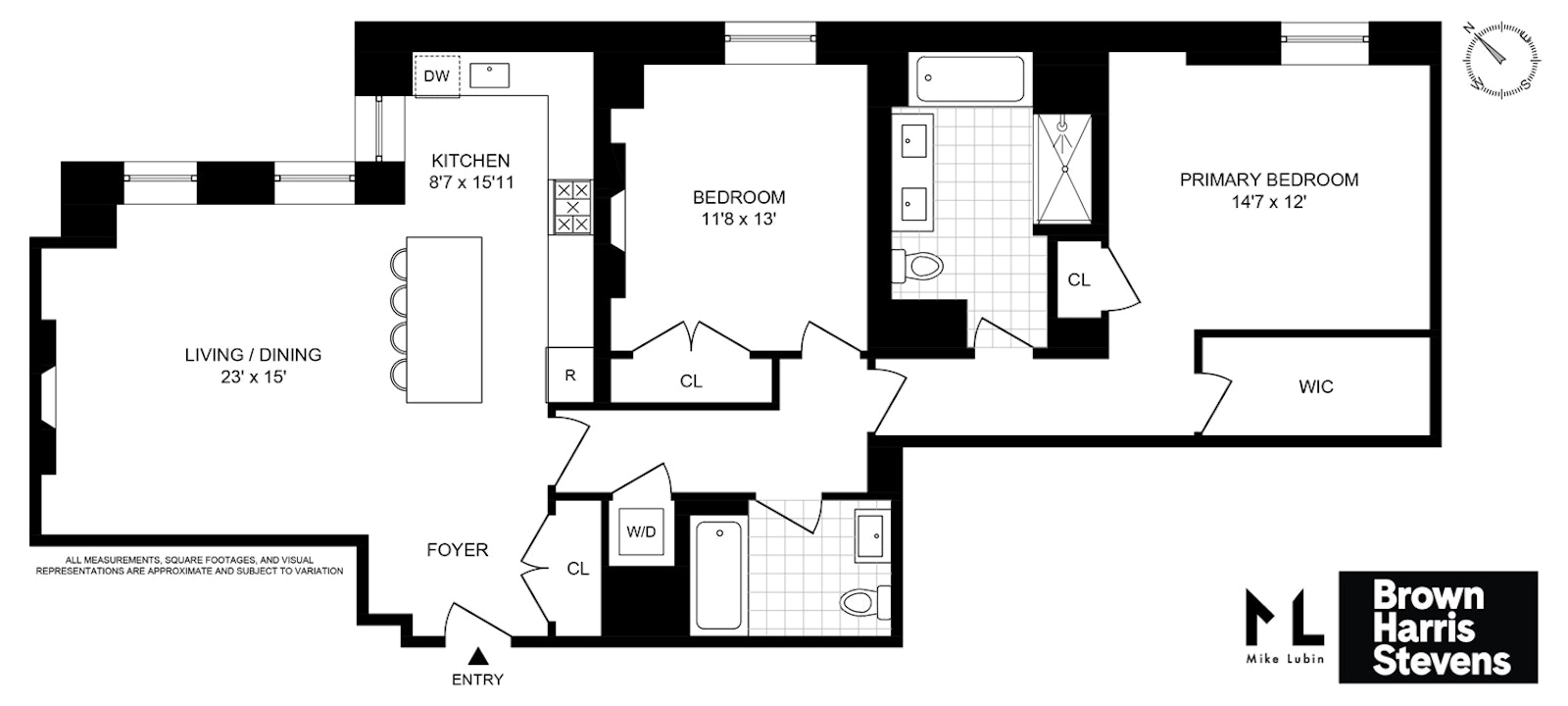
91 Leonard Street, 10G
Tribeca | Church Street & Broadway
Rooms
4
Bedrooms
2
Bathrooms
2
Status
Active
Real Estate Taxes
[Monthly]
$ 2,106
Common Charges [Monthly]
$ 2,091
ASF/ASM
1,441/134

Property Description
The Art of Living Well
Residence 10G at 91 Leonard Street offers what so many seek in Tribeca living- modern design, quiet sophistication, and immediate comfort in a premier full-service condominium.
At over 1,400 square feet, this beautifully scaled two-bedroom, two-bath home is filled with refined details and understated elegance. The open living and dining area is wrapped in Venetian plaster in soft tonal layers, anchored by a clean-burning fireplace and wide-plank whitewashed oak floors.
The kitchen, by Poliform, blends craftsmanship and function with oak cabinetry, Tundra Gray stone counters, an island with seating for three, and a full suite of Gaggenau appliances, including a 5 gas burner stove top, oven and vented-out hood.
The primary suite features a custom-fitted walk-in closet by California Closets and a spa-like en-suite bath clad in Bardiglio marble, with a Poliform oak vanity accented in brass and pewter and Watermark fixtures throughout.
The second bedroom- currently reimagined as a Ralph Lauren inspired library is a showpiece unto itself. Deep green millwork with brass inlay, tartan-accented paneling, and a marble clean burning fireplace create an atmosphere of quiet sophistication. Floor-to-ceiling bookshelves, coffered ceilings, and rich textures bring both romance and utility to the space, making it equally suited for reading, reflection, or remote work.
A proper foyer with closet, custom lighting, and a midnight-blue wallpapered corridor completes the home's design story. Additional features include in-unit Bosch washer/dryer.
91 Leonard is a contemporary landmark in the heart of Tribeca designed by Skidmore, Owings & Merrill. The building's soaring attended lobby is among the most impressive downtown, setting a tone of quiet grandeur from the moment you enter.
Residents enjoy an exceptional suite of amenities including a residents' lounge with fireplace and garden courtyard, fitness center, lap pool, sauna and steam rooms, rooftop terrace with lounge seating, outdoor fireplace and grills, screening room, children's playroom, and bike storage.
All just moments from the Hudson River, world-class dining, and Tribeca's celebrated cultural scene.
Note: Purchaser is responsible for a one-time Working Capital Contribution equal to two (2) months of common charges, due at closing.
Residence 10G at 91 Leonard Street offers what so many seek in Tribeca living- modern design, quiet sophistication, and immediate comfort in a premier full-service condominium.
At over 1,400 square feet, this beautifully scaled two-bedroom, two-bath home is filled with refined details and understated elegance. The open living and dining area is wrapped in Venetian plaster in soft tonal layers, anchored by a clean-burning fireplace and wide-plank whitewashed oak floors.
The kitchen, by Poliform, blends craftsmanship and function with oak cabinetry, Tundra Gray stone counters, an island with seating for three, and a full suite of Gaggenau appliances, including a 5 gas burner stove top, oven and vented-out hood.
The primary suite features a custom-fitted walk-in closet by California Closets and a spa-like en-suite bath clad in Bardiglio marble, with a Poliform oak vanity accented in brass and pewter and Watermark fixtures throughout.
The second bedroom- currently reimagined as a Ralph Lauren inspired library is a showpiece unto itself. Deep green millwork with brass inlay, tartan-accented paneling, and a marble clean burning fireplace create an atmosphere of quiet sophistication. Floor-to-ceiling bookshelves, coffered ceilings, and rich textures bring both romance and utility to the space, making it equally suited for reading, reflection, or remote work.
A proper foyer with closet, custom lighting, and a midnight-blue wallpapered corridor completes the home's design story. Additional features include in-unit Bosch washer/dryer.
91 Leonard is a contemporary landmark in the heart of Tribeca designed by Skidmore, Owings & Merrill. The building's soaring attended lobby is among the most impressive downtown, setting a tone of quiet grandeur from the moment you enter.
Residents enjoy an exceptional suite of amenities including a residents' lounge with fireplace and garden courtyard, fitness center, lap pool, sauna and steam rooms, rooftop terrace with lounge seating, outdoor fireplace and grills, screening room, children's playroom, and bike storage.
All just moments from the Hudson River, world-class dining, and Tribeca's celebrated cultural scene.
Note: Purchaser is responsible for a one-time Working Capital Contribution equal to two (2) months of common charges, due at closing.
The Art of Living Well
Residence 10G at 91 Leonard Street offers what so many seek in Tribeca living- modern design, quiet sophistication, and immediate comfort in a premier full-service condominium.
At over 1,400 square feet, this beautifully scaled two-bedroom, two-bath home is filled with refined details and understated elegance. The open living and dining area is wrapped in Venetian plaster in soft tonal layers, anchored by a clean-burning fireplace and wide-plank whitewashed oak floors.
The kitchen, by Poliform, blends craftsmanship and function with oak cabinetry, Tundra Gray stone counters, an island with seating for three, and a full suite of Gaggenau appliances, including a 5 gas burner stove top, oven and vented-out hood.
The primary suite features a custom-fitted walk-in closet by California Closets and a spa-like en-suite bath clad in Bardiglio marble, with a Poliform oak vanity accented in brass and pewter and Watermark fixtures throughout.
The second bedroom- currently reimagined as a Ralph Lauren inspired library is a showpiece unto itself. Deep green millwork with brass inlay, tartan-accented paneling, and a marble clean burning fireplace create an atmosphere of quiet sophistication. Floor-to-ceiling bookshelves, coffered ceilings, and rich textures bring both romance and utility to the space, making it equally suited for reading, reflection, or remote work.
A proper foyer with closet, custom lighting, and a midnight-blue wallpapered corridor completes the home's design story. Additional features include in-unit Bosch washer/dryer.
91 Leonard is a contemporary landmark in the heart of Tribeca designed by Skidmore, Owings & Merrill. The building's soaring attended lobby is among the most impressive downtown, setting a tone of quiet grandeur from the moment you enter.
Residents enjoy an exceptional suite of amenities including a residents' lounge with fireplace and garden courtyard, fitness center, lap pool, sauna and steam rooms, rooftop terrace with lounge seating, outdoor fireplace and grills, screening room, children's playroom, and bike storage.
All just moments from the Hudson River, world-class dining, and Tribeca's celebrated cultural scene.
Note: Purchaser is responsible for a one-time Working Capital Contribution equal to two (2) months of common charges, due at closing.
Residence 10G at 91 Leonard Street offers what so many seek in Tribeca living- modern design, quiet sophistication, and immediate comfort in a premier full-service condominium.
At over 1,400 square feet, this beautifully scaled two-bedroom, two-bath home is filled with refined details and understated elegance. The open living and dining area is wrapped in Venetian plaster in soft tonal layers, anchored by a clean-burning fireplace and wide-plank whitewashed oak floors.
The kitchen, by Poliform, blends craftsmanship and function with oak cabinetry, Tundra Gray stone counters, an island with seating for three, and a full suite of Gaggenau appliances, including a 5 gas burner stove top, oven and vented-out hood.
The primary suite features a custom-fitted walk-in closet by California Closets and a spa-like en-suite bath clad in Bardiglio marble, with a Poliform oak vanity accented in brass and pewter and Watermark fixtures throughout.
The second bedroom- currently reimagined as a Ralph Lauren inspired library is a showpiece unto itself. Deep green millwork with brass inlay, tartan-accented paneling, and a marble clean burning fireplace create an atmosphere of quiet sophistication. Floor-to-ceiling bookshelves, coffered ceilings, and rich textures bring both romance and utility to the space, making it equally suited for reading, reflection, or remote work.
A proper foyer with closet, custom lighting, and a midnight-blue wallpapered corridor completes the home's design story. Additional features include in-unit Bosch washer/dryer.
91 Leonard is a contemporary landmark in the heart of Tribeca designed by Skidmore, Owings & Merrill. The building's soaring attended lobby is among the most impressive downtown, setting a tone of quiet grandeur from the moment you enter.
Residents enjoy an exceptional suite of amenities including a residents' lounge with fireplace and garden courtyard, fitness center, lap pool, sauna and steam rooms, rooftop terrace with lounge seating, outdoor fireplace and grills, screening room, children's playroom, and bike storage.
All just moments from the Hudson River, world-class dining, and Tribeca's celebrated cultural scene.
Note: Purchaser is responsible for a one-time Working Capital Contribution equal to two (2) months of common charges, due at closing.
Listing Courtesy of Brown Harris Stevens Residential Sales LLC
Care to take a look at this property?
Apartment Features
A/C [Central]
Washer / Dryer
View / Exposure
City Views
North Exposure


Building Details [91 Leonard Street]
Ownership
Condo
Service Level
Full Service
Access
Elevator
Pet Policy
Pets Allowed
Block/Lot
174/7506
Building Type
Mid-Rise
Age
Post-War
Year Built
2018
Floors/Apts
19/111
Building Amenities
Bike Room
Cinema Room
Courtyard
Non-Smoking Building
Playroom
Pool
Private Storage
Roof Deck
Sauna
Steam Room
Building Statistics
$ 1,927 APPSF
Closed Sales Data [Last 12 Months]
Mortgage Calculator in [US Dollars]

This information is not verified for authenticity or accuracy and is not guaranteed and may not reflect all real estate activity in the market.
©2025 REBNY Listing Service, Inc. All rights reserved.
Additional building data provided by On-Line Residential [OLR].
All information furnished regarding property for sale, rental or financing is from sources deemed reliable, but no warranty or representation is made as to the accuracy thereof and same is submitted subject to errors, omissions, change of price, rental or other conditions, prior sale, lease or financing or withdrawal without notice. All dimensions are approximate. For exact dimensions, you must hire your own architect or engineer.
