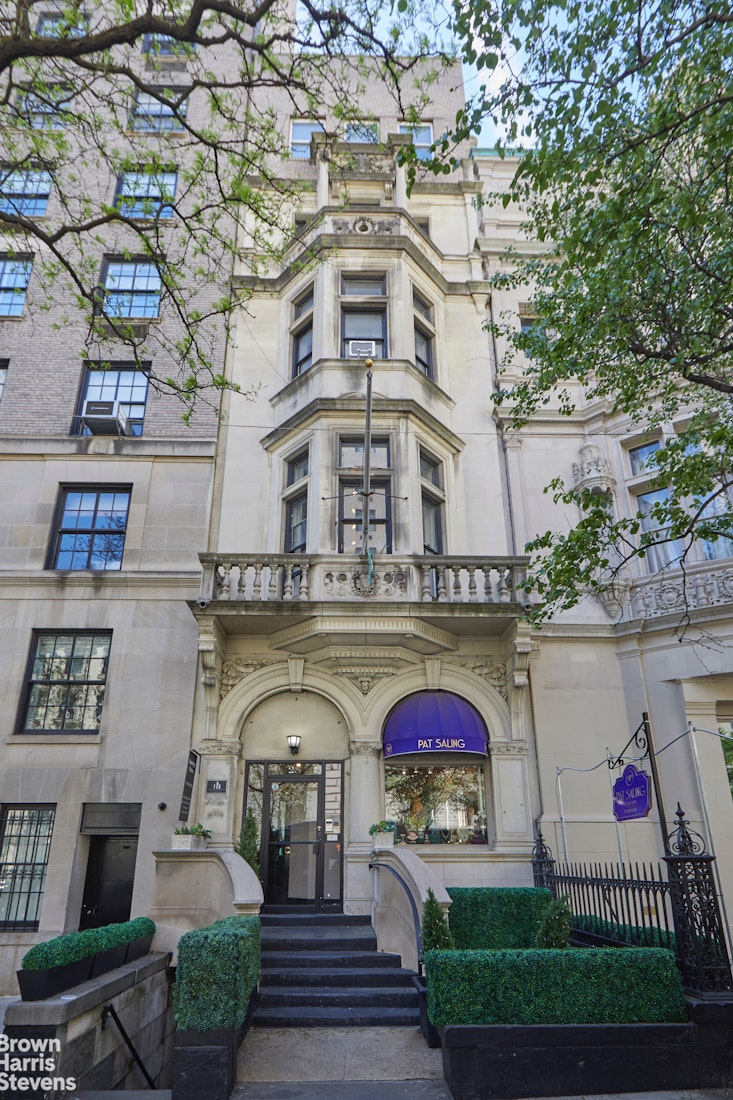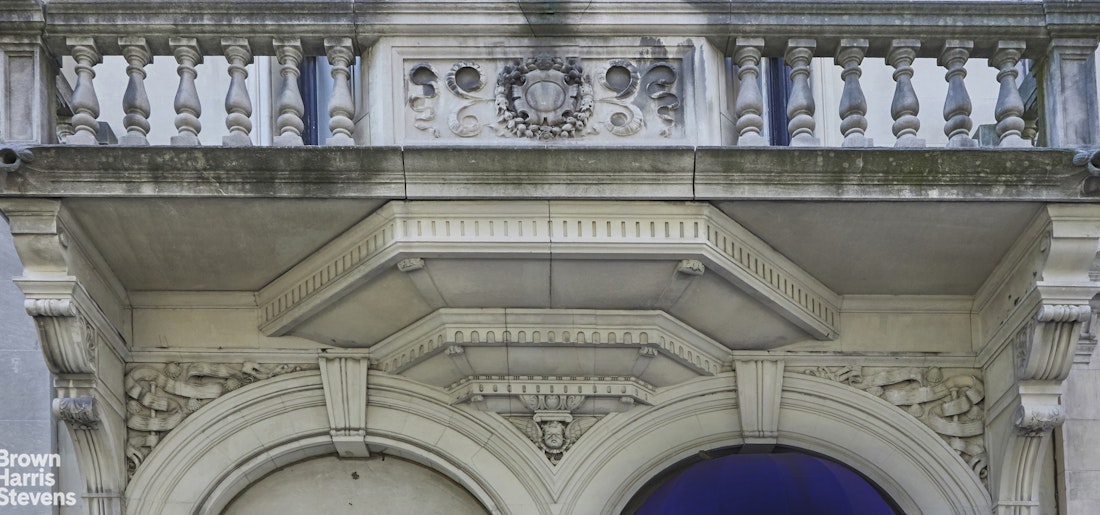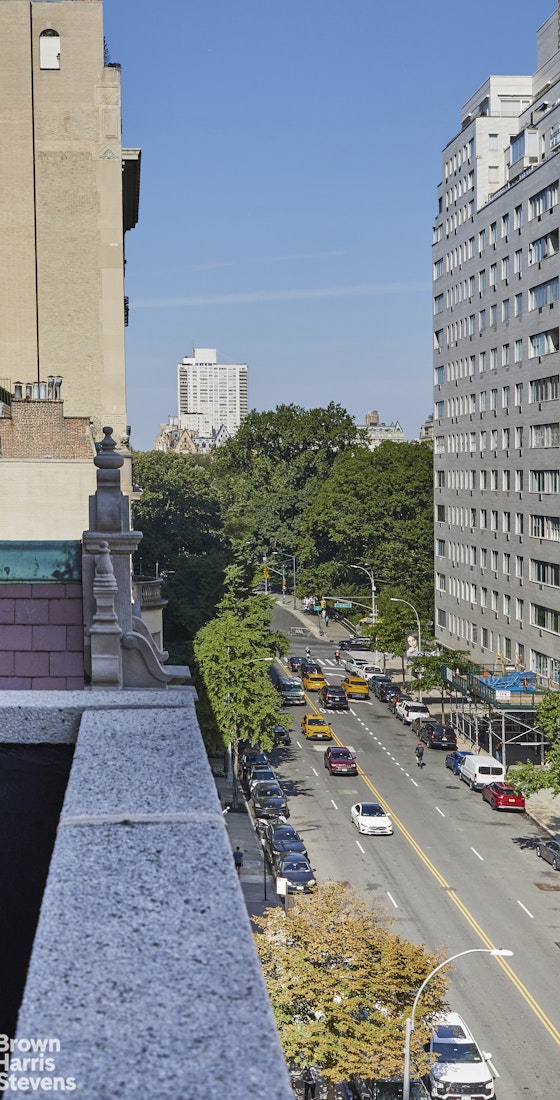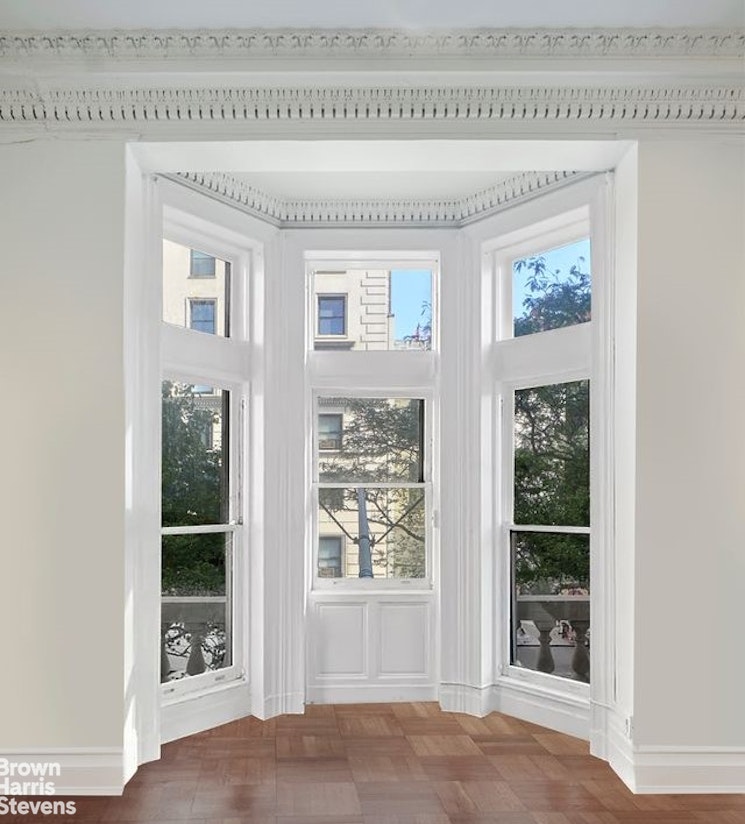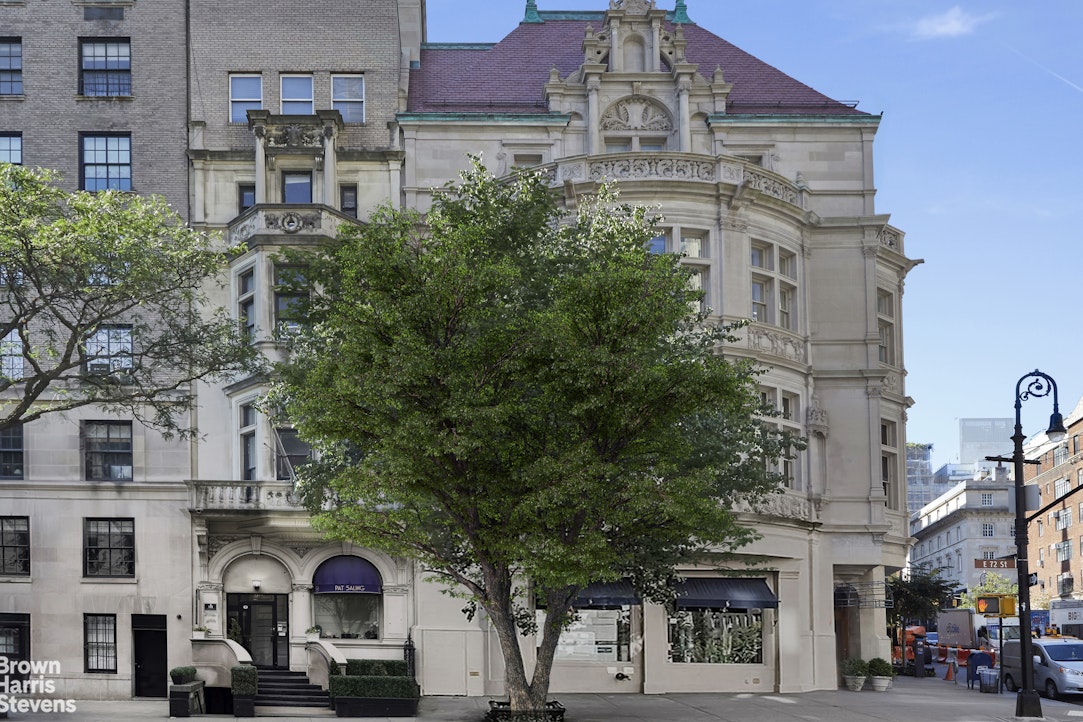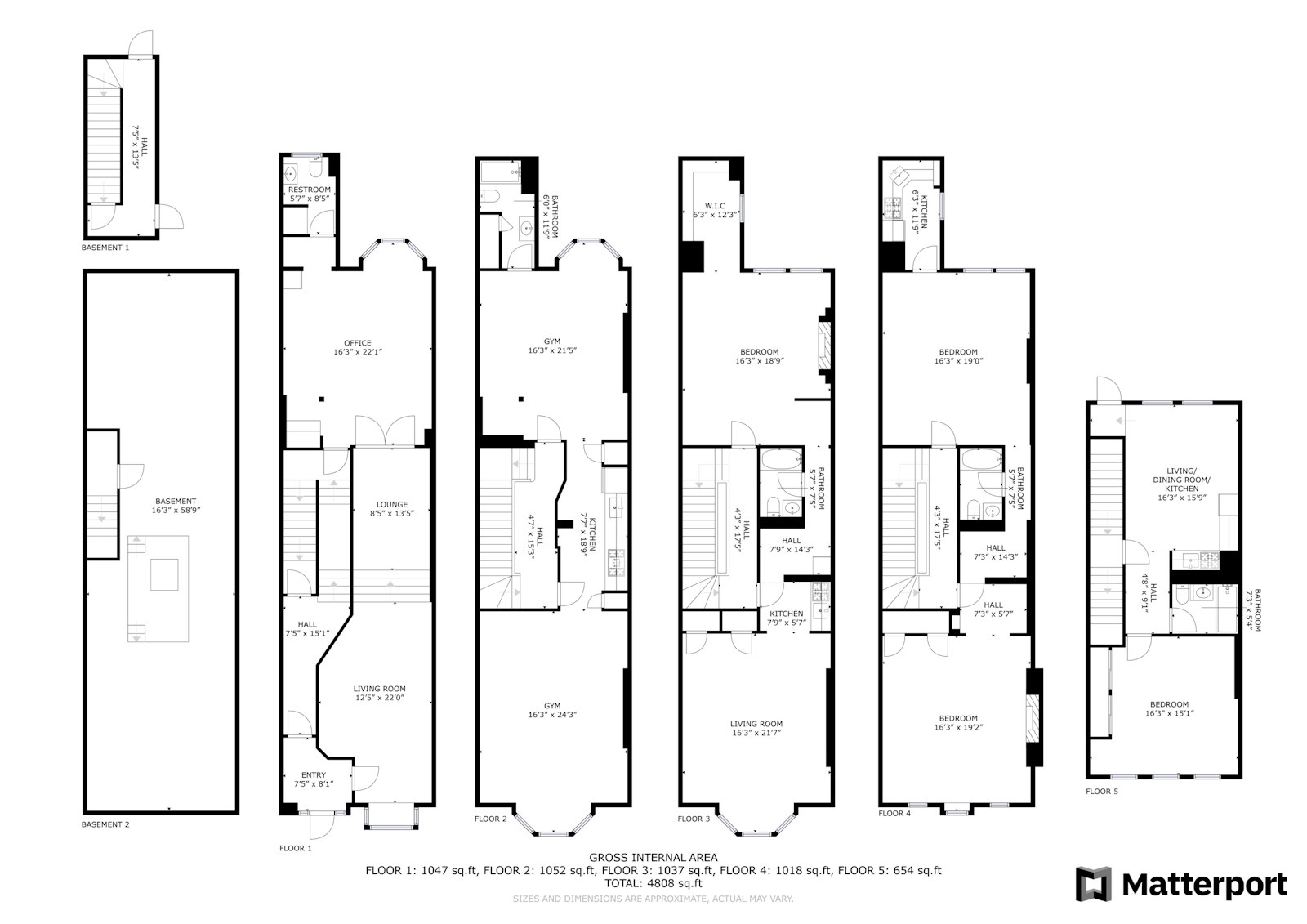
28 East 72nd Street
Upper East Side | Madison Avenue & Park Avenue
Ownership
Rental Property
Floors/Apts
5/7
Status
Active
Real Estate Taxes
[Per Annum]
$ 150,838
Building Type
Townhouse
Year Built
1910
ASF/ASM
5,358/498

Property Description
The Waldo Mansion
Located on the iconic Upper East Side corner of Madison Avenue and East 72nd Street, one block from Central Park, 28 East 72nd Street("The Waldo Mansion") is an elegant five-story Gilded Age limestone townhouse with limitless potential.
Constructed originally in 1897 for Gertrude R. Waldo by Kimball & Thompson architects as a single family mansion in the neo-French Renaissance (Châteauesque) Style, the property is currently configured as a fully occupied mixed-use asset with 5,358 interior sqft with 9,242 unused FAR. This presents the unique opportunity for a discerning purchaser to restore the home to it's former glory as a distinguished single-family residence on an exemplary block, or to hold as a long-term income producing asset in one of the most prestigious and valuable neighborhoods in the world.
Architectural description:
On the entrance level, there is a round-arched entrance with an adjacent round-arched window giving the impression of an arcade. The facade of the mansion is dominated by a projecting curved bay window at the second and third stories surmounted by a balustrade. Both stories contain triple square headed windows. Beneath the fourth floor windows are friezes with richly enframed cartouches. A tall limestone clad chimney continues a composition influenced by the châteaux of the Loire Valley. Although the Waldo Mansion is modeled on French 16th century châteaux, its reduced scale and urban setting result in a characteristically late 19th century American architectural creation. (Architectural description courtesy of Joseph Pell Lombardi)
Location:
28 East 72nd Street is located directly adjacent to the iconic Rhinelander Mansion (currently occupied by Ralph Lauren), which was also constructed by Kimball & Thompson architects, on one of the most recognizable landmarked street corners in all of the Upper East Side Historic District. Renowned for its beauty, architectural significance and cultural heritage, this neighborhood is defined by its sophistication, luxury boutiques, fine dining establishments, world-class cultural institutions and Central Park. The Frick Collection and Metropolitan Museum of Art are nearby, as well as prominent art galleries such as Skarstedt and the Anita Shapolsky Gallery, and renowned auction house Sotheby's, making it a destination for culture and the arts.
Property Details:
Year Built: 1897
Interior sqft: 5,358 square feet
Unused Air Rights: 9,242 square feet
Lot Dimensions: 18.25 ft x 80 ft
Building Dimensions: 18 ft x 67 ft
Frontage: 18' feet on East 72nd Street between Madison Avenue and Park Avenue
Building Class: Single or Multiple Dwelling with Stores or Offices (S9) - The building currently comprises five residential units and two commercial units, all under free-market leases.
Stories: 5
Floor Area Ratio (FAR) information:
Residential FAR: 10
Commercial FAR: 4
FAR as built: 3.67
Maximum allowable floor area: 14,600
As-built floor area: 5358
Remaining buildable floor area: 9242
Located on the iconic Upper East Side corner of Madison Avenue and East 72nd Street, one block from Central Park, 28 East 72nd Street("The Waldo Mansion") is an elegant five-story Gilded Age limestone townhouse with limitless potential.
Constructed originally in 1897 for Gertrude R. Waldo by Kimball & Thompson architects as a single family mansion in the neo-French Renaissance (Châteauesque) Style, the property is currently configured as a fully occupied mixed-use asset with 5,358 interior sqft with 9,242 unused FAR. This presents the unique opportunity for a discerning purchaser to restore the home to it's former glory as a distinguished single-family residence on an exemplary block, or to hold as a long-term income producing asset in one of the most prestigious and valuable neighborhoods in the world.
Architectural description:
On the entrance level, there is a round-arched entrance with an adjacent round-arched window giving the impression of an arcade. The facade of the mansion is dominated by a projecting curved bay window at the second and third stories surmounted by a balustrade. Both stories contain triple square headed windows. Beneath the fourth floor windows are friezes with richly enframed cartouches. A tall limestone clad chimney continues a composition influenced by the châteaux of the Loire Valley. Although the Waldo Mansion is modeled on French 16th century châteaux, its reduced scale and urban setting result in a characteristically late 19th century American architectural creation. (Architectural description courtesy of Joseph Pell Lombardi)
Location:
28 East 72nd Street is located directly adjacent to the iconic Rhinelander Mansion (currently occupied by Ralph Lauren), which was also constructed by Kimball & Thompson architects, on one of the most recognizable landmarked street corners in all of the Upper East Side Historic District. Renowned for its beauty, architectural significance and cultural heritage, this neighborhood is defined by its sophistication, luxury boutiques, fine dining establishments, world-class cultural institutions and Central Park. The Frick Collection and Metropolitan Museum of Art are nearby, as well as prominent art galleries such as Skarstedt and the Anita Shapolsky Gallery, and renowned auction house Sotheby's, making it a destination for culture and the arts.
Property Details:
Year Built: 1897
Interior sqft: 5,358 square feet
Unused Air Rights: 9,242 square feet
Lot Dimensions: 18.25 ft x 80 ft
Building Dimensions: 18 ft x 67 ft
Frontage: 18' feet on East 72nd Street between Madison Avenue and Park Avenue
Building Class: Single or Multiple Dwelling with Stores or Offices (S9) - The building currently comprises five residential units and two commercial units, all under free-market leases.
Stories: 5
Floor Area Ratio (FAR) information:
Residential FAR: 10
Commercial FAR: 4
FAR as built: 3.67
Maximum allowable floor area: 14,600
As-built floor area: 5358
Remaining buildable floor area: 9242
The Waldo Mansion
Located on the iconic Upper East Side corner of Madison Avenue and East 72nd Street, one block from Central Park, 28 East 72nd Street("The Waldo Mansion") is an elegant five-story Gilded Age limestone townhouse with limitless potential.
Constructed originally in 1897 for Gertrude R. Waldo by Kimball & Thompson architects as a single family mansion in the neo-French Renaissance (Châteauesque) Style, the property is currently configured as a fully occupied mixed-use asset with 5,358 interior sqft with 9,242 unused FAR. This presents the unique opportunity for a discerning purchaser to restore the home to it's former glory as a distinguished single-family residence on an exemplary block, or to hold as a long-term income producing asset in one of the most prestigious and valuable neighborhoods in the world.
Architectural description:
On the entrance level, there is a round-arched entrance with an adjacent round-arched window giving the impression of an arcade. The facade of the mansion is dominated by a projecting curved bay window at the second and third stories surmounted by a balustrade. Both stories contain triple square headed windows. Beneath the fourth floor windows are friezes with richly enframed cartouches. A tall limestone clad chimney continues a composition influenced by the châteaux of the Loire Valley. Although the Waldo Mansion is modeled on French 16th century châteaux, its reduced scale and urban setting result in a characteristically late 19th century American architectural creation. (Architectural description courtesy of Joseph Pell Lombardi)
Location:
28 East 72nd Street is located directly adjacent to the iconic Rhinelander Mansion (currently occupied by Ralph Lauren), which was also constructed by Kimball & Thompson architects, on one of the most recognizable landmarked street corners in all of the Upper East Side Historic District. Renowned for its beauty, architectural significance and cultural heritage, this neighborhood is defined by its sophistication, luxury boutiques, fine dining establishments, world-class cultural institutions and Central Park. The Frick Collection and Metropolitan Museum of Art are nearby, as well as prominent art galleries such as Skarstedt and the Anita Shapolsky Gallery, and renowned auction house Sotheby's, making it a destination for culture and the arts.
Property Details:
Year Built: 1897
Interior sqft: 5,358 square feet
Unused Air Rights: 9,242 square feet
Lot Dimensions: 18.25 ft x 80 ft
Building Dimensions: 18 ft x 67 ft
Frontage: 18' feet on East 72nd Street between Madison Avenue and Park Avenue
Building Class: Single or Multiple Dwelling with Stores or Offices (S9) - The building currently comprises five residential units and two commercial units, all under free-market leases.
Stories: 5
Floor Area Ratio (FAR) information:
Residential FAR: 10
Commercial FAR: 4
FAR as built: 3.67
Maximum allowable floor area: 14,600
As-built floor area: 5358
Remaining buildable floor area: 9242
Located on the iconic Upper East Side corner of Madison Avenue and East 72nd Street, one block from Central Park, 28 East 72nd Street("The Waldo Mansion") is an elegant five-story Gilded Age limestone townhouse with limitless potential.
Constructed originally in 1897 for Gertrude R. Waldo by Kimball & Thompson architects as a single family mansion in the neo-French Renaissance (Châteauesque) Style, the property is currently configured as a fully occupied mixed-use asset with 5,358 interior sqft with 9,242 unused FAR. This presents the unique opportunity for a discerning purchaser to restore the home to it's former glory as a distinguished single-family residence on an exemplary block, or to hold as a long-term income producing asset in one of the most prestigious and valuable neighborhoods in the world.
Architectural description:
On the entrance level, there is a round-arched entrance with an adjacent round-arched window giving the impression of an arcade. The facade of the mansion is dominated by a projecting curved bay window at the second and third stories surmounted by a balustrade. Both stories contain triple square headed windows. Beneath the fourth floor windows are friezes with richly enframed cartouches. A tall limestone clad chimney continues a composition influenced by the châteaux of the Loire Valley. Although the Waldo Mansion is modeled on French 16th century châteaux, its reduced scale and urban setting result in a characteristically late 19th century American architectural creation. (Architectural description courtesy of Joseph Pell Lombardi)
Location:
28 East 72nd Street is located directly adjacent to the iconic Rhinelander Mansion (currently occupied by Ralph Lauren), which was also constructed by Kimball & Thompson architects, on one of the most recognizable landmarked street corners in all of the Upper East Side Historic District. Renowned for its beauty, architectural significance and cultural heritage, this neighborhood is defined by its sophistication, luxury boutiques, fine dining establishments, world-class cultural institutions and Central Park. The Frick Collection and Metropolitan Museum of Art are nearby, as well as prominent art galleries such as Skarstedt and the Anita Shapolsky Gallery, and renowned auction house Sotheby's, making it a destination for culture and the arts.
Property Details:
Year Built: 1897
Interior sqft: 5,358 square feet
Unused Air Rights: 9,242 square feet
Lot Dimensions: 18.25 ft x 80 ft
Building Dimensions: 18 ft x 67 ft
Frontage: 18' feet on East 72nd Street between Madison Avenue and Park Avenue
Building Class: Single or Multiple Dwelling with Stores or Offices (S9) - The building currently comprises five residential units and two commercial units, all under free-market leases.
Stories: 5
Floor Area Ratio (FAR) information:
Residential FAR: 10
Commercial FAR: 4
FAR as built: 3.67
Maximum allowable floor area: 14,600
As-built floor area: 5358
Remaining buildable floor area: 9242
Listing Courtesy of Brown Harris Stevens Residential Sales LLC
Care to take a look at this property?
Apartment Features
A/C

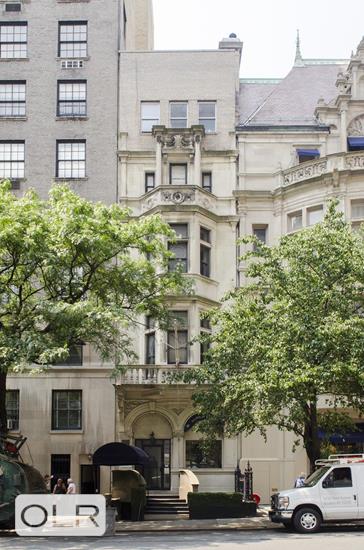
Building Details [28 East 72nd Street]
Ownership
Rental Property
Service Level
Voice Intercom
Access
Walk-up
Block/Lot
1386/51
Building Type
Townhouse
Year Built
1910
Floors/Apts
5/7
Mortgage Calculator in [US Dollars]

This information is not verified for authenticity or accuracy and is not guaranteed and may not reflect all real estate activity in the market.
©2026 REBNY Listing Service, Inc. All rights reserved.
Additional building data provided by On-Line Residential [OLR].
All information furnished regarding property for sale, rental or financing is from sources deemed reliable, but no warranty or representation is made as to the accuracy thereof and same is submitted subject to errors, omissions, change of price, rental or other conditions, prior sale, lease or financing or withdrawal without notice. All dimensions are approximate. For exact dimensions, you must hire your own architect or engineer.
