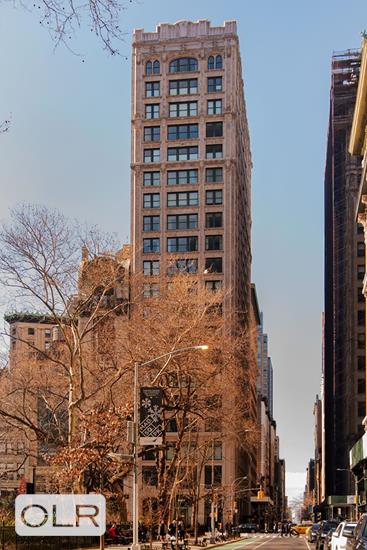
212 Fifth Avenue, 4A
NoMad | East 25th Street & East 26th Street
Rooms
6
Bedrooms
3
Bathrooms
3.5
Status
Active
Real Estate Taxes
[Monthly]
$ 5,335
Common Charges [Monthly]
$ 5,213
ASF/ASM
3,002/279
Financing Allowed
80%
Virtual Walkthroughs

Property Description
BESPOKE ELEGANCE ON MADISON SQUARE PARK
A colossal picture window frame offers a breathtaking vantage point of the iconic Madison Square Park, its landscape, sculptures, curated art, and the surrounding buildings of old New York. This one-of-one residence in 212 Fifth Avenue has soaring 13-foot ceilings and an expansive fifty-seven feet of full frontal, unobstructed, awe-inspiring park views both in its great room and primary suite. Designed by Eve Wildrick who brilliantly incorporates the picture frame view and prewar architecture with a contemporary flair imbuing the home with a comfortable, inviting elegance. The drama begins in the grand foyer with its book-matched Calacatta marble hand selected from Italy. The gallery hallway opens into the gracious entertaining space which includes a cocktail area, grand piano, dining area and corner living room. The integrated high-end chef’s Gaggenau kitchen offers bar dining, custom ash wood cabinetry and 4-inch thick Calacatta marble. The living room opens into a media room with custom pocket doors. This room can also serve as a third bedroom or guest room with en-suite bath. The bedroom suites are kept intentionally separate for privacy in a classic wing configuration. Only the finest quality materials coupled with the best craftsmanship were employed throughout the home. The primary bedroom with its park facing vista includes a dressing room closet, spa bath with radiant-heated Thassos stone floors, fluted Carrara marble walls, solid surface Lacava tub, double vanity, and Waterworks fixtures. The secondary bedroom features an en-suite bath with soaking tub. Other features include a stunning powder room, washer/dryer, solid hardwood floors in a stylish Chevron pattern, fresh air vent, and smart home technology with electronic blinds, all off and on switch, HVAC system zones, and a sound system. Included with the sale is a storage unit.
Come home to premier services and amenities; 24-hour doorman, concierge, Jay Wright-designed fitness center, yoga studio, golf simulator, screening room, lounge, game room, children’s playroom, catering kitchen, boardroom, and treatment room. 212 Fifth Avenue is a boutique condominium building in a class of its own.
BESPOKE ELEGANCE ON MADISON SQUARE PARK
A colossal picture window frame offers a breathtaking vantage point of the iconic Madison Square Park, its landscape, sculptures, curated art, and the surrounding buildings of old New York. This one-of-one residence in 212 Fifth Avenue has soaring 13-foot ceilings and an expansive fifty-seven feet of full frontal, unobstructed, awe-inspiring park views both in its great room and primary suite. Designed by Eve Wildrick who brilliantly incorporates the picture frame view and prewar architecture with a contemporary flair imbuing the home with a comfortable, inviting elegance. The drama begins in the grand foyer with its book-matched Calacatta marble hand selected from Italy. The gallery hallway opens into the gracious entertaining space which includes a cocktail area, grand piano, dining area and corner living room. The integrated high-end chef’s Gaggenau kitchen offers bar dining, custom ash wood cabinetry and 4-inch thick Calacatta marble. The living room opens into a media room with custom pocket doors. This room can also serve as a third bedroom or guest room with en-suite bath. The bedroom suites are kept intentionally separate for privacy in a classic wing configuration. Only the finest quality materials coupled with the best craftsmanship were employed throughout the home. The primary bedroom with its park facing vista includes a dressing room closet, spa bath with radiant-heated Thassos stone floors, fluted Carrara marble walls, solid surface Lacava tub, double vanity, and Waterworks fixtures. The secondary bedroom features an en-suite bath with soaking tub. Other features include a stunning powder room, washer/dryer, solid hardwood floors in a stylish Chevron pattern, fresh air vent, and smart home technology with electronic blinds, all off and on switch, HVAC system zones, and a sound system. Included with the sale is a storage unit.
Come home to premier services and amenities; 24-hour doorman, concierge, Jay Wright-designed fitness center, yoga studio, golf simulator, screening room, lounge, game room, children’s playroom, catering kitchen, boardroom, and treatment room. 212 Fifth Avenue is a boutique condominium building in a class of its own.
Listing Courtesy of Sotheby's International Realty, Inc.
Care to take a look at this property?
Apartment Features
A/C [Central]
Washer / Dryer
View / Exposure
Park Views
East Exposure


Building Details [212 Fifth Avenue]
Ownership
Condo
Service Level
Full Service
Access
Elevator
Pet Policy
Pets Allowed
Block/Lot
827/7501
Building Type
High-Rise
Age
Pre-War
Year Built
1912
Floors/Apts
24/47
Building Amenities
Bike Room
Cinema Room
Facility Kitchen
Fitness Facility
Private Storage
Building Statistics
$ 5,536 APPSF
Closed Sales Data [Last 12 Months]
Mortgage Calculator in [US Dollars]

This information is not verified for authenticity or accuracy and is not guaranteed and may not reflect all real estate activity in the market.
©2025 REBNY Listing Service, Inc. All rights reserved.
Additional building data provided by On-Line Residential [OLR].
All information furnished regarding property for sale, rental or financing is from sources deemed reliable, but no warranty or representation is made as to the accuracy thereof and same is submitted subject to errors, omissions, change of price, rental or other conditions, prior sale, lease or financing or withdrawal without notice. All dimensions are approximate. For exact dimensions, you must hire your own architect or engineer.


















