
344 West 11th Street, 4W
W. Greenwich Village | Greenwich Street & Washington Street
Rooms
5
Bedrooms
2
Bathrooms
1
Status
Active
Maintenance [Monthly]
$ 2,700
Financing Allowed
80%

Property Description
A Rare Village Jewel - Views, Light, Character and Smart Design.
This rarely available corner residence combines historic pre-war character with thoughtful modern design.
Flooded with natural light from seven north- and west-facing windows, this architect-designed walk-up apartment offers treetop views of Julian Schnabel's Palazzo Chupi, the Westbeth artists' residence, and-just a block away-the sunsets, sailboats, and tugboats along the Hudson River.
Soaring 10-foot ceilings with crown moldings, glass transoms, reclaimed hardwood floors, built-in bookcases, and a working wood-burning fireplace give the apartment an elevated yet cozy glamour.
The windowed kitchen is outfitted with a Miele dishwasher, Sub-Zero refrigerator and freezer, Delonghi gas range, custom soapstone sink and counters, and gracefully arranged cabinetry.
The elegant, classic bathroom includes an oversized shower and a stacked Bosch washer/dryer.
There is ample storage throughout, including built-ins, a large walk-in closet, and a private floor-to-ceiling converted dumbwaiter in the hallway for your exclusive use.
The apartment has been thoughtfully wired with custom lighting, dimmers, and well-placed outlets throughout.
Coop members have private access to a large, shady, furnished shared garden-entered through a key-secured horse walk-as well as to an outdoor space (slated to be restored) with 360 views from downtown to the Hudson River and up to the Empire State Building.
Located at the quiet, leafy corner of Washington and West 11th Street, this intimate five-story cooperative offers only two units per floor and a true neighborhood feel. Just one block from Hudson River Park-with its piers, tennis courts, and kayaking-and close to the High Line, Little Island, the Whitney Museum, and iconic West Village restaurants, cafés and jazz clubs.
Currently configured as a one-bedroom with a bookcase-lined den/sleeping nook, the home can be easily reconfigured to its original two-bedroom layout.
There is currently an assessment (capital improvements) of $321.40/ month that will end 6/2026
Additional Details:
Pet friendly (Cats & dogs)
Pied-à-terres permitted
80% financing allowed
Maintenance 60% tax deductible
Parents gifting allowed
Convenient to 1/9, A/C/E, PATH, M8, M11, M12 bus, and CitiBike
A Rare Village Jewel - Views, Light, Character and Smart Design.
This rarely available corner residence combines historic pre-war character with thoughtful modern design.
Flooded with natural light from seven north- and west-facing windows, this architect-designed walk-up apartment offers treetop views of Julian Schnabel's Palazzo Chupi, the Westbeth artists' residence, and-just a block away-the sunsets, sailboats, and tugboats along the Hudson River.
Soaring 10-foot ceilings with crown moldings, glass transoms, reclaimed hardwood floors, built-in bookcases, and a working wood-burning fireplace give the apartment an elevated yet cozy glamour.
The windowed kitchen is outfitted with a Miele dishwasher, Sub-Zero refrigerator and freezer, Delonghi gas range, custom soapstone sink and counters, and gracefully arranged cabinetry.
The elegant, classic bathroom includes an oversized shower and a stacked Bosch washer/dryer.
There is ample storage throughout, including built-ins, a large walk-in closet, and a private floor-to-ceiling converted dumbwaiter in the hallway for your exclusive use.
The apartment has been thoughtfully wired with custom lighting, dimmers, and well-placed outlets throughout.
Coop members have private access to a large, shady, furnished shared garden-entered through a key-secured horse walk-as well as to an outdoor space (slated to be restored) with 360 views from downtown to the Hudson River and up to the Empire State Building.
Located at the quiet, leafy corner of Washington and West 11th Street, this intimate five-story cooperative offers only two units per floor and a true neighborhood feel. Just one block from Hudson River Park-with its piers, tennis courts, and kayaking-and close to the High Line, Little Island, the Whitney Museum, and iconic West Village restaurants, cafés and jazz clubs.
Currently configured as a one-bedroom with a bookcase-lined den/sleeping nook, the home can be easily reconfigured to its original two-bedroom layout.
There is currently an assessment (capital improvements) of $321.40/ month that will end 6/2026
Additional Details:
Pet friendly (Cats & dogs)
Pied-à-terres permitted
80% financing allowed
Maintenance 60% tax deductible
Parents gifting allowed
Convenient to 1/9, A/C/E, PATH, M8, M11, M12 bus, and CitiBike
Listing Courtesy of City Sphere
Care to take a look at this property?
Apartment Features
A/C
Washer / Dryer
View / Exposure
North, South, West Exposures

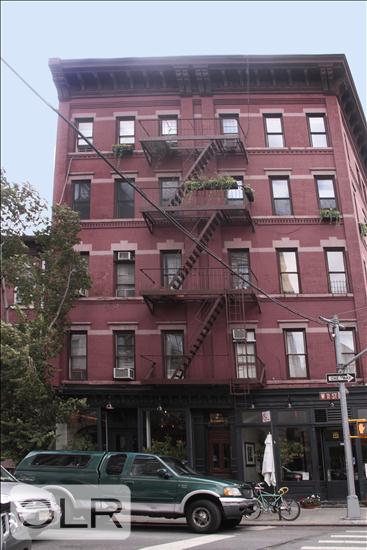
Building Details [344 West 11th Street]
Ownership
Co-op
Service Level
Voice Intercom
Access
Walk-up
Pet Policy
Pets Allowed
Block/Lot
633/6
Building Type
Low-Rise
Age
Pre-War
Year Built
1900
Floors
5
Building Amenities
Courtyard
Roof Deck
Mortgage Calculator in [US Dollars]

This information is not verified for authenticity or accuracy and is not guaranteed and may not reflect all real estate activity in the market.
©2025 REBNY Listing Service, Inc. All rights reserved.
Additional building data provided by On-Line Residential [OLR].
All information furnished regarding property for sale, rental or financing is from sources deemed reliable, but no warranty or representation is made as to the accuracy thereof and same is submitted subject to errors, omissions, change of price, rental or other conditions, prior sale, lease or financing or withdrawal without notice. All dimensions are approximate. For exact dimensions, you must hire your own architect or engineer.
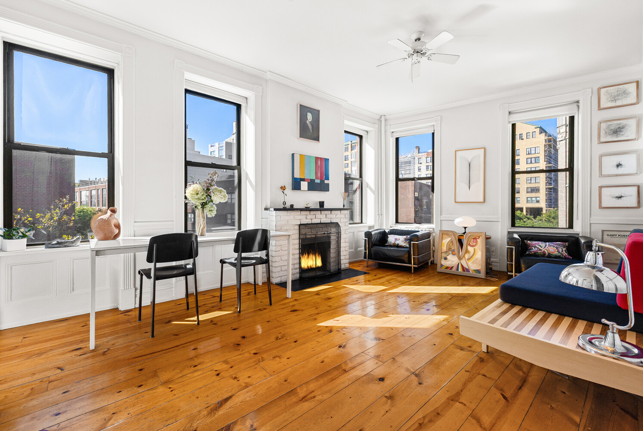
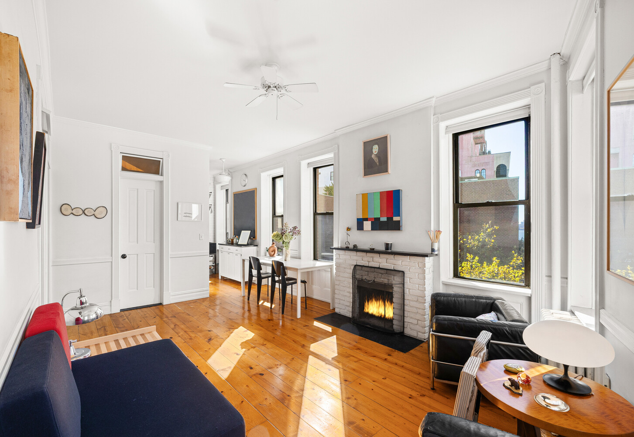
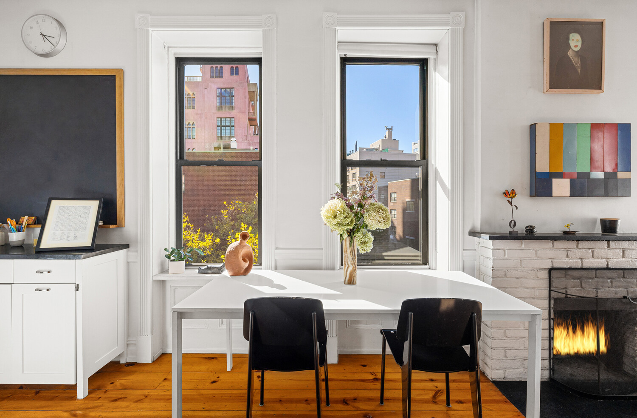
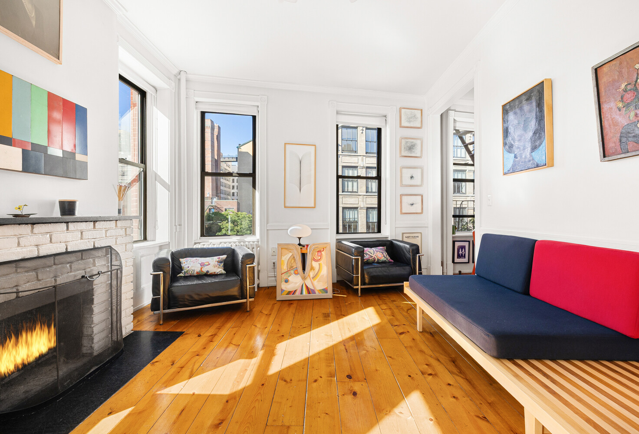
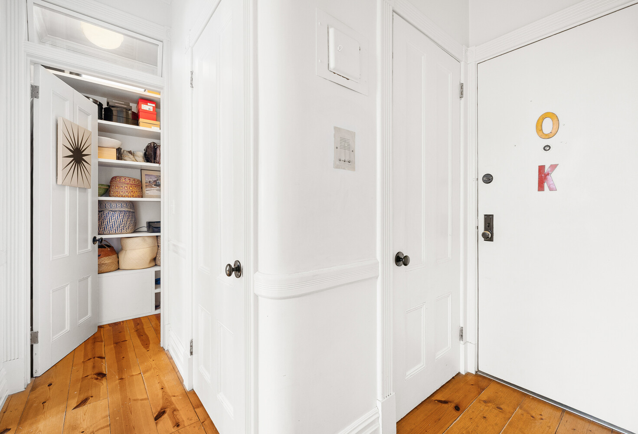
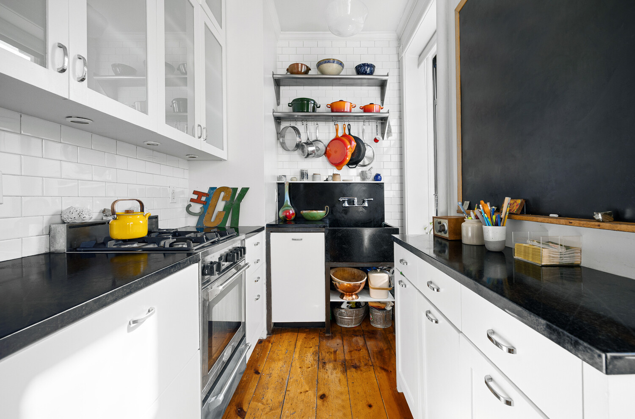
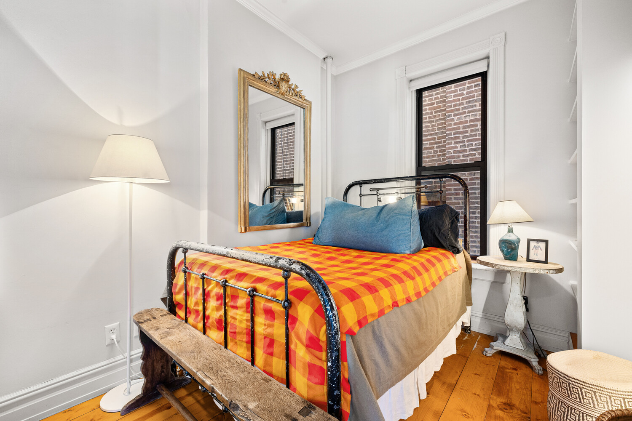
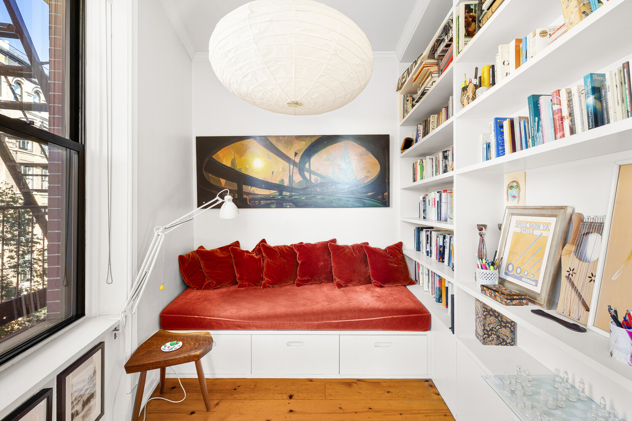
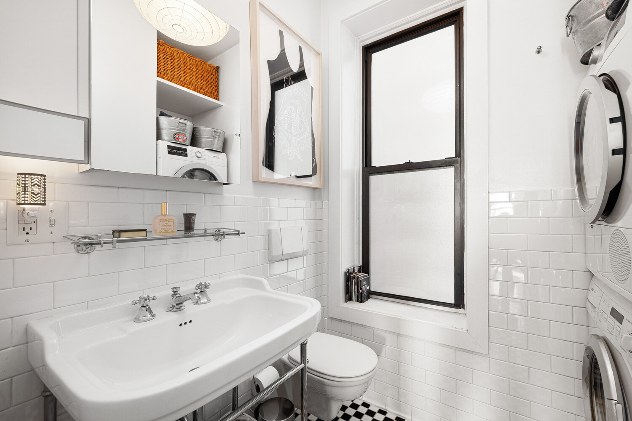
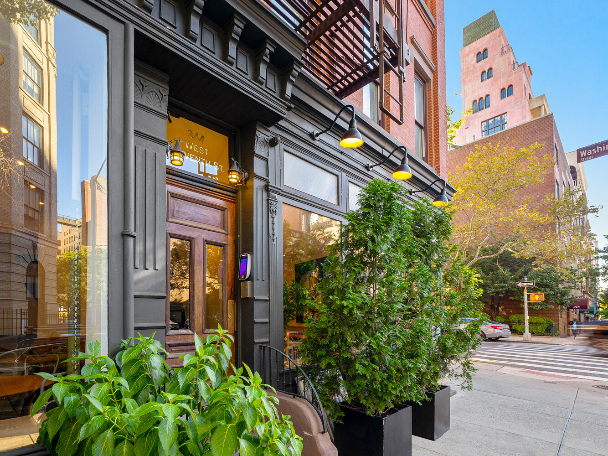
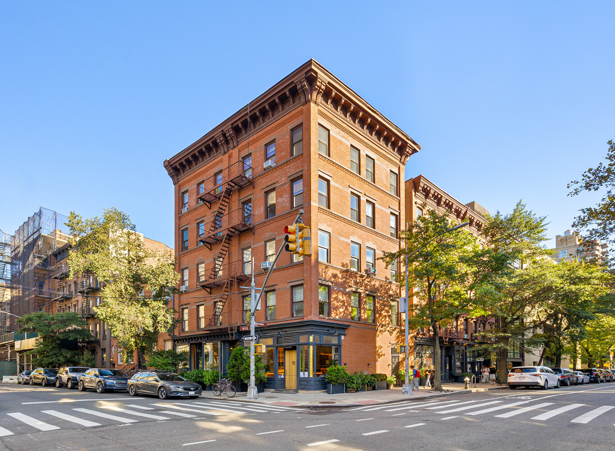
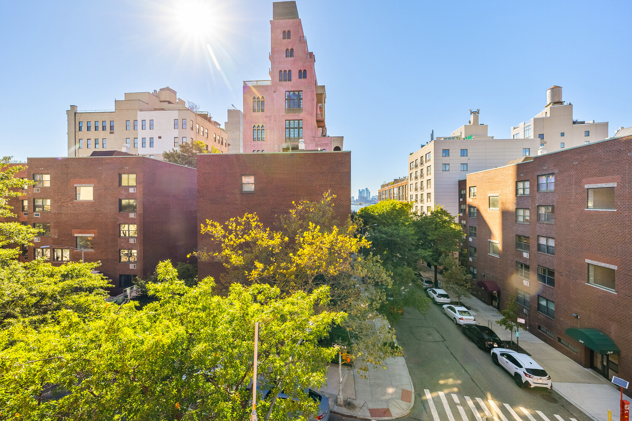
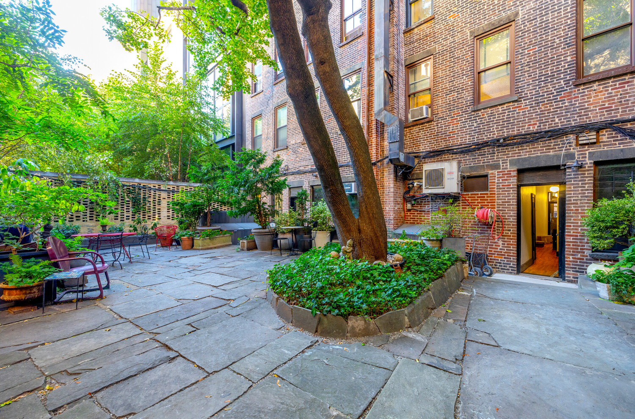
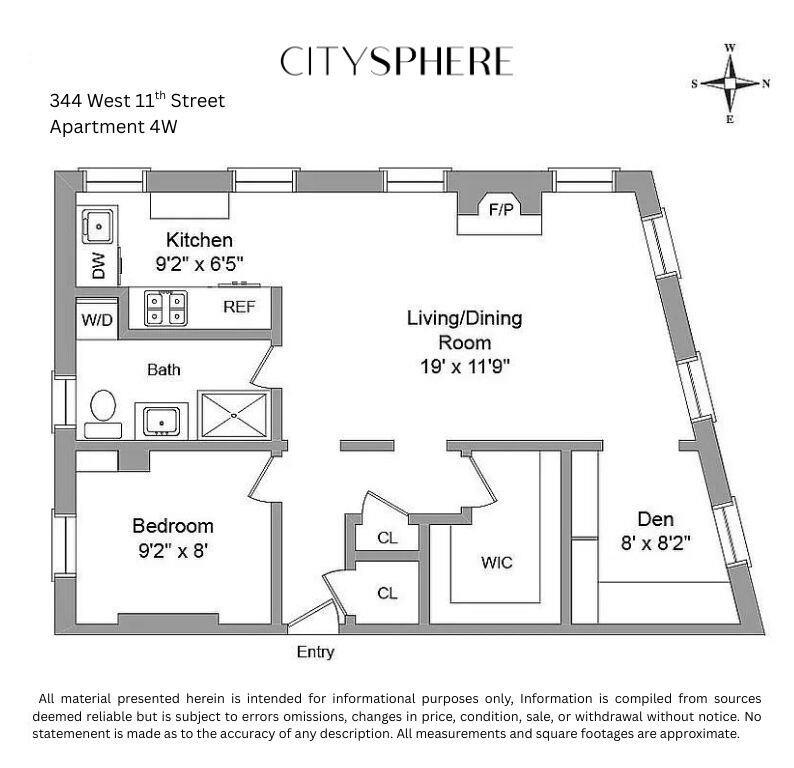
.jpg)

