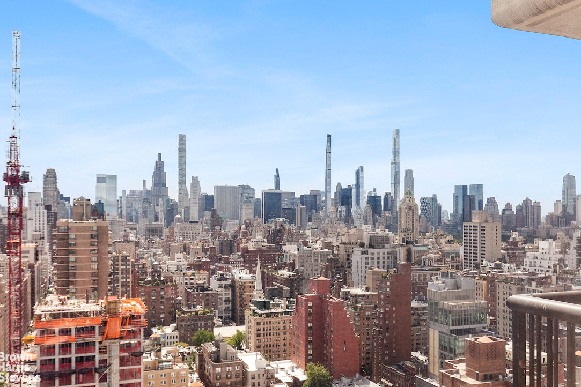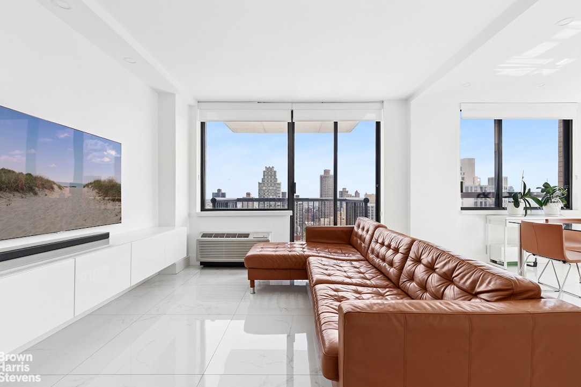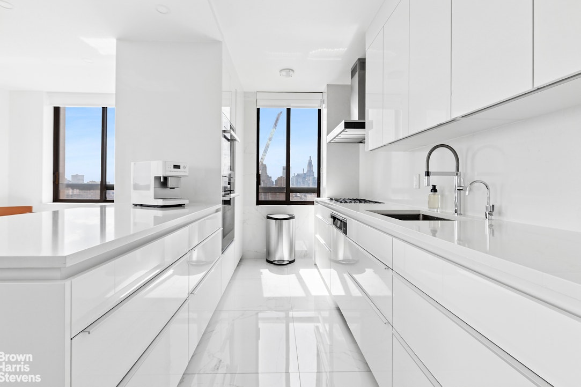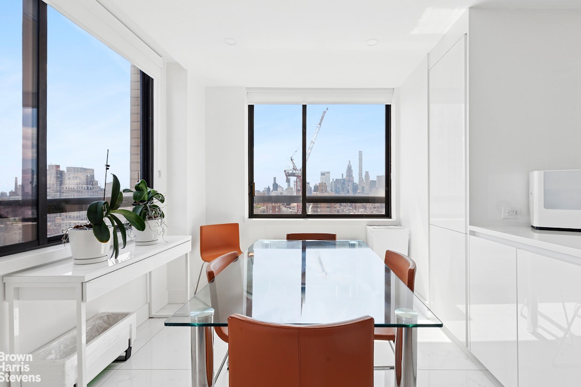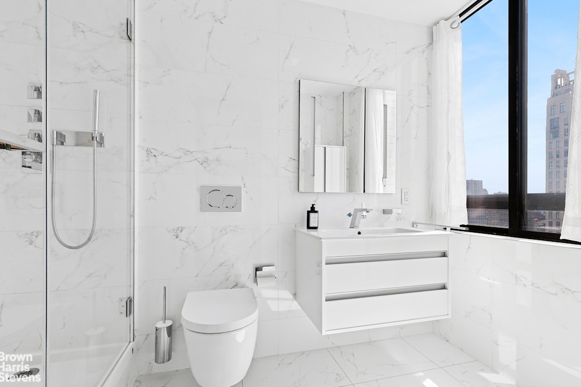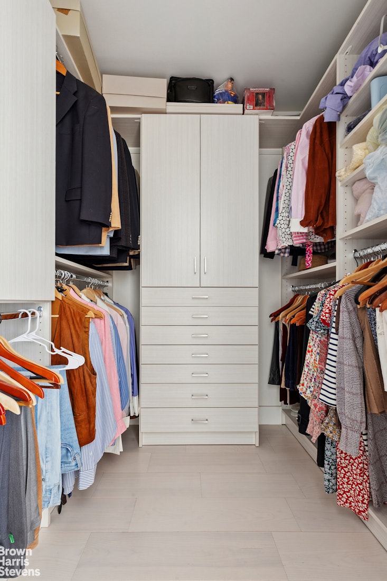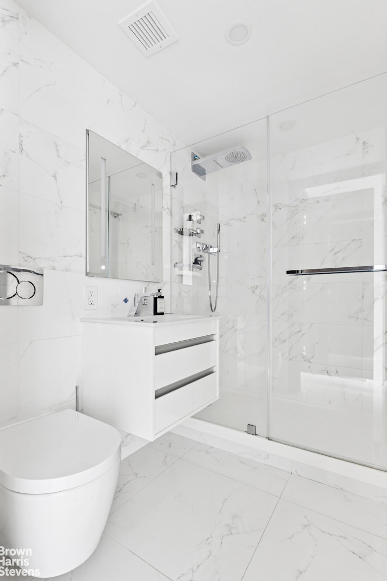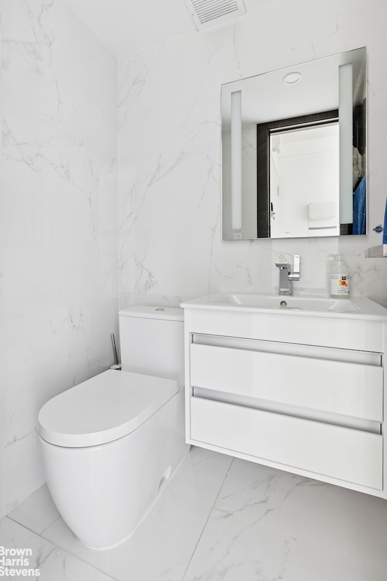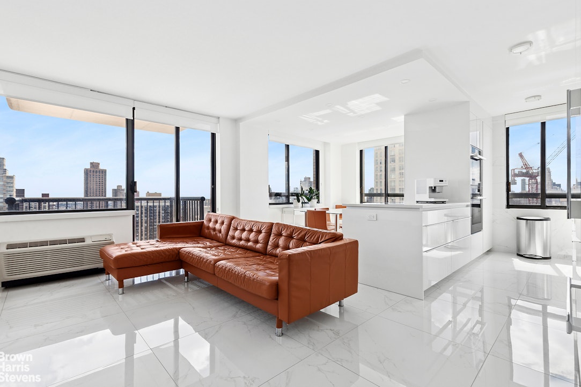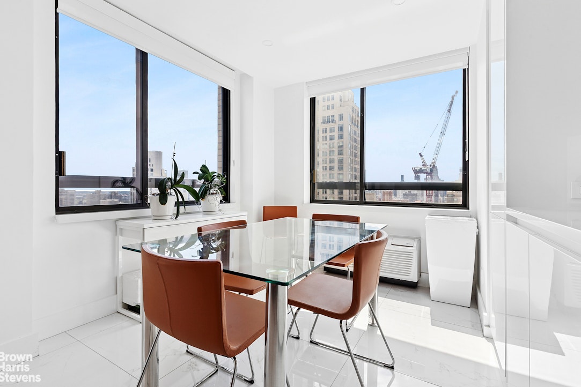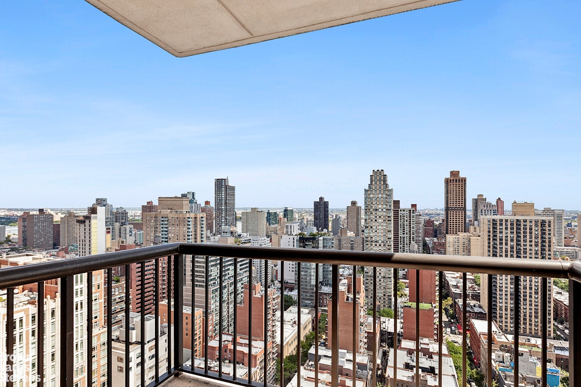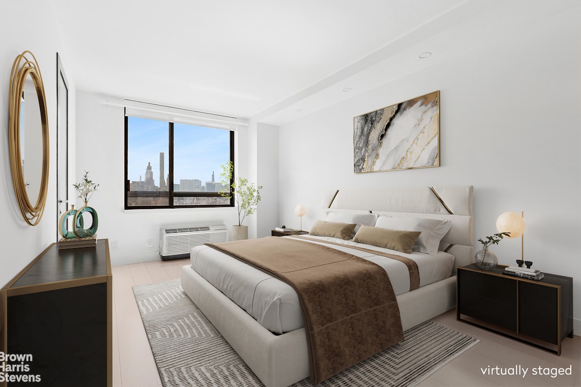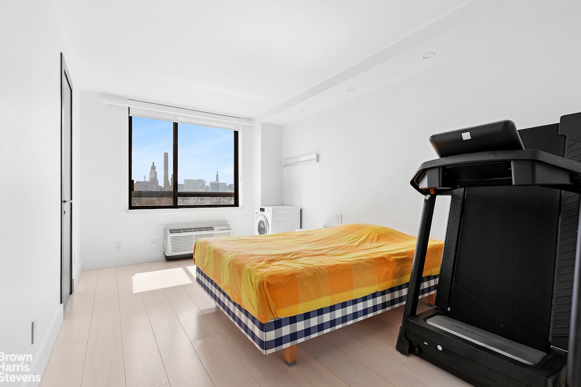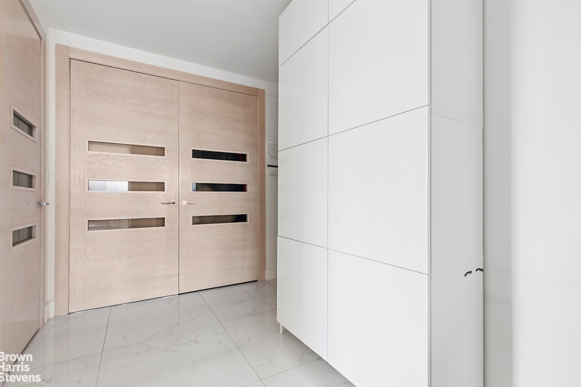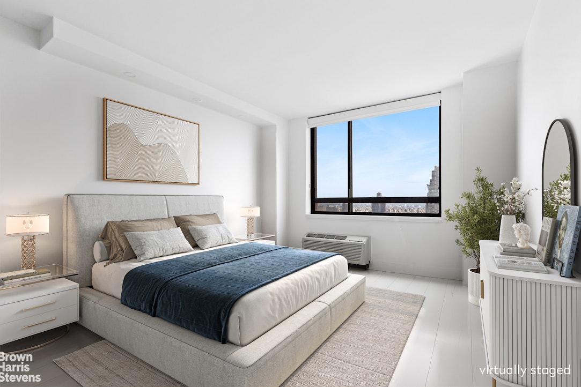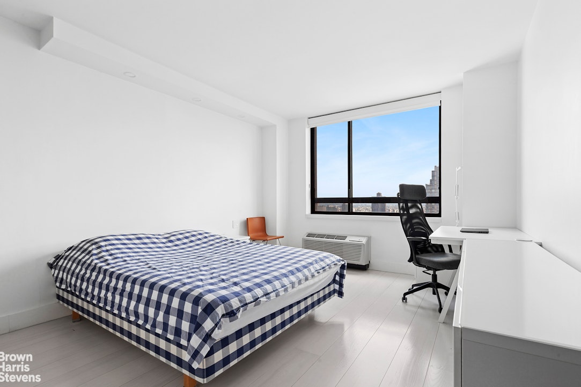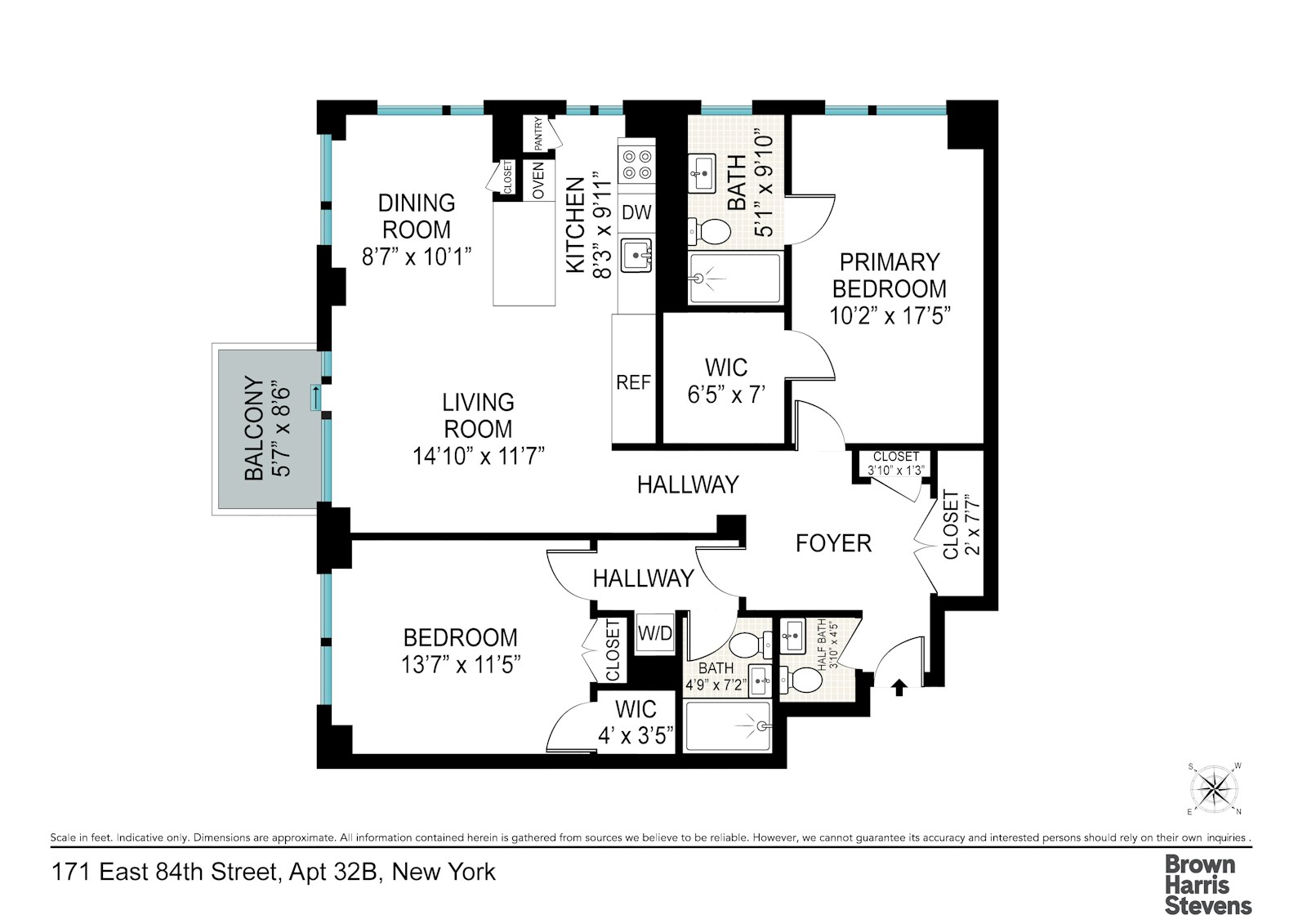
Evans Tower
171 East 84th Street, 32B
Upper East Side | Lexington Avenue & Third Avenue
Rooms
4
Bedrooms
2
Bathrooms
2.5
Status
Active
Real Estate Taxes
[Monthly]
$ 1,832
Common Charges [Monthly]
$ 2,305
ASF/ASM
1,254/117
Financing Allowed
90%

Property Description
Perched on the 32nd floor, this stunning Upper East Side condominium offers every imaginable highest-end finish, private balcony and sweeping south and east postcard skyline views, filling every room with brilliant natural light.
Spanning 1,254 square feet, this 2-bedroom, 2.5-bath residence has been meticulously gut-renovated in collaboration with a renowned architect, blending European sophistication with modern convenience. The open-concept living space is framed by Porcelanosa Carrera porcelain flooring, chosen for both durability and refined style. Expansive low-E double-pane windows enhance the panoramic views while reducing noise and UV rays, ensuring a serene atmosphere throughout the day. At the heart of the home lies a fully customized Poggenpohl kitchen, imported from Germany in glossy white, anchored by a central island and topped with Silestone Eternal Statuaria Quartz, the kitchen is outfitted with a complete suite of top-tier Miele appliances: two large refrigerators, two ovens (including a steam combo), cooktop, hood, dishwasher, and in-unit washer/dryer.
King-sized bedrooms, both with elegant en-suite full baths, feature light-colored 8-inch Carlisle wide-plank wood floors, brilliant light and generous storage, including a walk-in California closet in the primary suite.
The bathrooms are true sanctuaries, clad floor-to-ceiling in Porcelanosa Carrera porcelain. Every fixture has been carefully selected from the finest European brands. Dornbracht faucets and showers provide precision craftsmanship, while Hansgrohe fixtures add both design and performance. Wall-mounted Duravit vanities and toilets, paired with sleek Geberit systems, maximize space and modern appeal. Robern LED medicine cabinets introduce functional elegance with soft, flattering light, and custom glass shower doors complete the spa-like environment. There is an additional half bath for your guests! Each detail-from the flush finishes to the subtle textures-creates a retreat where luxury meets tranquility.
Additional upgrades include all-new electrical wiring and plumbing, wireless Lutron smart lighting controls, and individually controlled LG PTAC units with heating and cooling.
Residents of Evans Tower enjoy a full suite of amenities: 24-hour doorman, concierge, rooftop indoor/outdoor swimming pool, sauna, rooftop health club and lounge with skyline views, two expansive sundecks, and private storage options. Fantastic location just a couple blocks from the 4,5,6 and Q trains, Whole Foods, Fairway and endless food and dining options. Pet-friendly. This home has it all!
Spanning 1,254 square feet, this 2-bedroom, 2.5-bath residence has been meticulously gut-renovated in collaboration with a renowned architect, blending European sophistication with modern convenience. The open-concept living space is framed by Porcelanosa Carrera porcelain flooring, chosen for both durability and refined style. Expansive low-E double-pane windows enhance the panoramic views while reducing noise and UV rays, ensuring a serene atmosphere throughout the day. At the heart of the home lies a fully customized Poggenpohl kitchen, imported from Germany in glossy white, anchored by a central island and topped with Silestone Eternal Statuaria Quartz, the kitchen is outfitted with a complete suite of top-tier Miele appliances: two large refrigerators, two ovens (including a steam combo), cooktop, hood, dishwasher, and in-unit washer/dryer.
King-sized bedrooms, both with elegant en-suite full baths, feature light-colored 8-inch Carlisle wide-plank wood floors, brilliant light and generous storage, including a walk-in California closet in the primary suite.
The bathrooms are true sanctuaries, clad floor-to-ceiling in Porcelanosa Carrera porcelain. Every fixture has been carefully selected from the finest European brands. Dornbracht faucets and showers provide precision craftsmanship, while Hansgrohe fixtures add both design and performance. Wall-mounted Duravit vanities and toilets, paired with sleek Geberit systems, maximize space and modern appeal. Robern LED medicine cabinets introduce functional elegance with soft, flattering light, and custom glass shower doors complete the spa-like environment. There is an additional half bath for your guests! Each detail-from the flush finishes to the subtle textures-creates a retreat where luxury meets tranquility.
Additional upgrades include all-new electrical wiring and plumbing, wireless Lutron smart lighting controls, and individually controlled LG PTAC units with heating and cooling.
Residents of Evans Tower enjoy a full suite of amenities: 24-hour doorman, concierge, rooftop indoor/outdoor swimming pool, sauna, rooftop health club and lounge with skyline views, two expansive sundecks, and private storage options. Fantastic location just a couple blocks from the 4,5,6 and Q trains, Whole Foods, Fairway and endless food and dining options. Pet-friendly. This home has it all!
Perched on the 32nd floor, this stunning Upper East Side condominium offers every imaginable highest-end finish, private balcony and sweeping south and east postcard skyline views, filling every room with brilliant natural light.
Spanning 1,254 square feet, this 2-bedroom, 2.5-bath residence has been meticulously gut-renovated in collaboration with a renowned architect, blending European sophistication with modern convenience. The open-concept living space is framed by Porcelanosa Carrera porcelain flooring, chosen for both durability and refined style. Expansive low-E double-pane windows enhance the panoramic views while reducing noise and UV rays, ensuring a serene atmosphere throughout the day. At the heart of the home lies a fully customized Poggenpohl kitchen, imported from Germany in glossy white, anchored by a central island and topped with Silestone Eternal Statuaria Quartz, the kitchen is outfitted with a complete suite of top-tier Miele appliances: two large refrigerators, two ovens (including a steam combo), cooktop, hood, dishwasher, and in-unit washer/dryer.
King-sized bedrooms, both with elegant en-suite full baths, feature light-colored 8-inch Carlisle wide-plank wood floors, brilliant light and generous storage, including a walk-in California closet in the primary suite.
The bathrooms are true sanctuaries, clad floor-to-ceiling in Porcelanosa Carrera porcelain. Every fixture has been carefully selected from the finest European brands. Dornbracht faucets and showers provide precision craftsmanship, while Hansgrohe fixtures add both design and performance. Wall-mounted Duravit vanities and toilets, paired with sleek Geberit systems, maximize space and modern appeal. Robern LED medicine cabinets introduce functional elegance with soft, flattering light, and custom glass shower doors complete the spa-like environment. There is an additional half bath for your guests! Each detail-from the flush finishes to the subtle textures-creates a retreat where luxury meets tranquility.
Additional upgrades include all-new electrical wiring and plumbing, wireless Lutron smart lighting controls, and individually controlled LG PTAC units with heating and cooling.
Residents of Evans Tower enjoy a full suite of amenities: 24-hour doorman, concierge, rooftop indoor/outdoor swimming pool, sauna, rooftop health club and lounge with skyline views, two expansive sundecks, and private storage options. Fantastic location just a couple blocks from the 4,5,6 and Q trains, Whole Foods, Fairway and endless food and dining options. Pet-friendly. This home has it all!
Spanning 1,254 square feet, this 2-bedroom, 2.5-bath residence has been meticulously gut-renovated in collaboration with a renowned architect, blending European sophistication with modern convenience. The open-concept living space is framed by Porcelanosa Carrera porcelain flooring, chosen for both durability and refined style. Expansive low-E double-pane windows enhance the panoramic views while reducing noise and UV rays, ensuring a serene atmosphere throughout the day. At the heart of the home lies a fully customized Poggenpohl kitchen, imported from Germany in glossy white, anchored by a central island and topped with Silestone Eternal Statuaria Quartz, the kitchen is outfitted with a complete suite of top-tier Miele appliances: two large refrigerators, two ovens (including a steam combo), cooktop, hood, dishwasher, and in-unit washer/dryer.
King-sized bedrooms, both with elegant en-suite full baths, feature light-colored 8-inch Carlisle wide-plank wood floors, brilliant light and generous storage, including a walk-in California closet in the primary suite.
The bathrooms are true sanctuaries, clad floor-to-ceiling in Porcelanosa Carrera porcelain. Every fixture has been carefully selected from the finest European brands. Dornbracht faucets and showers provide precision craftsmanship, while Hansgrohe fixtures add both design and performance. Wall-mounted Duravit vanities and toilets, paired with sleek Geberit systems, maximize space and modern appeal. Robern LED medicine cabinets introduce functional elegance with soft, flattering light, and custom glass shower doors complete the spa-like environment. There is an additional half bath for your guests! Each detail-from the flush finishes to the subtle textures-creates a retreat where luxury meets tranquility.
Additional upgrades include all-new electrical wiring and plumbing, wireless Lutron smart lighting controls, and individually controlled LG PTAC units with heating and cooling.
Residents of Evans Tower enjoy a full suite of amenities: 24-hour doorman, concierge, rooftop indoor/outdoor swimming pool, sauna, rooftop health club and lounge with skyline views, two expansive sundecks, and private storage options. Fantastic location just a couple blocks from the 4,5,6 and Q trains, Whole Foods, Fairway and endless food and dining options. Pet-friendly. This home has it all!
Listing Courtesy of Brown Harris Stevens Residential Sales LLC
Care to take a look at this property?
Apartment Features
A/C
Washer / Dryer
Outdoor
Terrace
View / Exposure
City Views
Park Views
South, West Exposures


Building Details [171 East 84th Street]
Ownership
Condo
Service Level
Full Service
Access
Elevator
Pet Policy
Pets Allowed
Block/Lot
1513/7501
Building Type
High-Rise
Age
Post-War
Year Built
1985
Floors/Apts
38/220
Building Amenities
Bike Room
Fitness Facility
Garage
Party Room
Pool
Private Storage
Roof Deck
Building Statistics
$ 1,360 APPSF
Closed Sales Data [Last 12 Months]
Mortgage Calculator in [US Dollars]

This information is not verified for authenticity or accuracy and is not guaranteed and may not reflect all real estate activity in the market.
©2025 REBNY Listing Service, Inc. All rights reserved.
Additional building data provided by On-Line Residential [OLR].
All information furnished regarding property for sale, rental or financing is from sources deemed reliable, but no warranty or representation is made as to the accuracy thereof and same is submitted subject to errors, omissions, change of price, rental or other conditions, prior sale, lease or financing or withdrawal without notice. All dimensions are approximate. For exact dimensions, you must hire your own architect or engineer.
