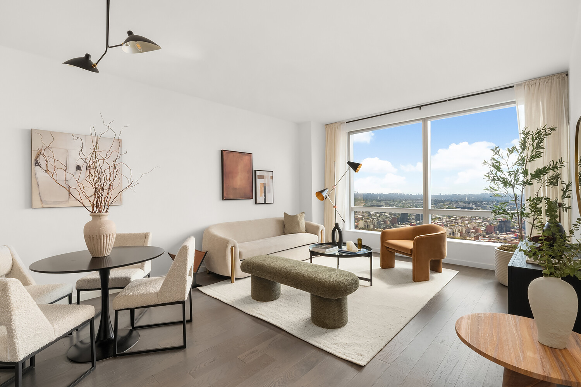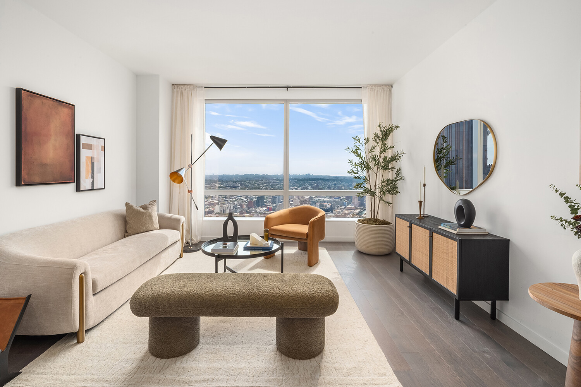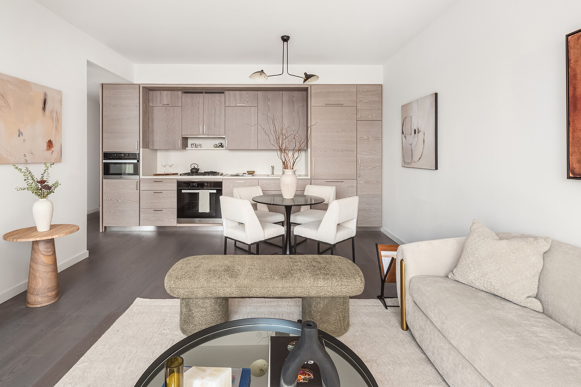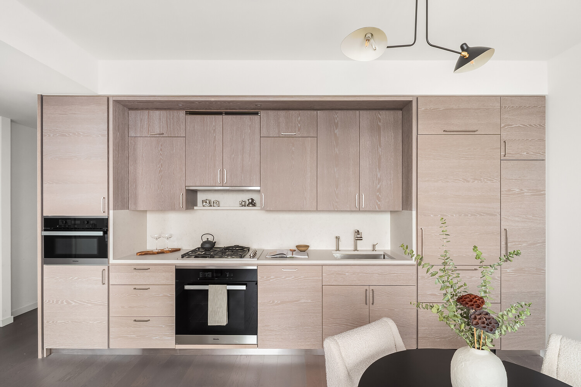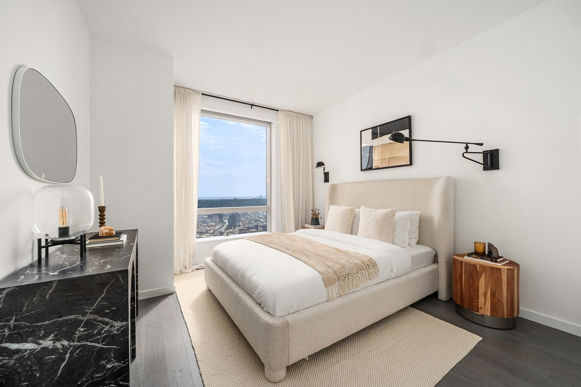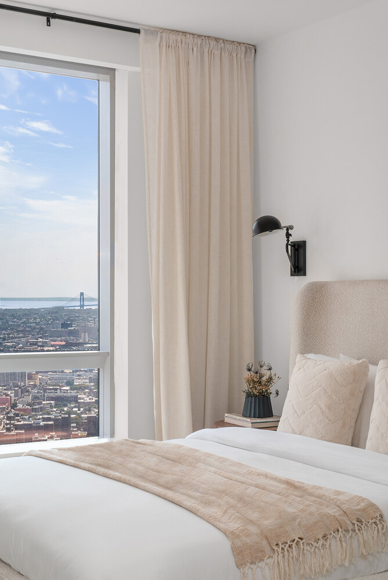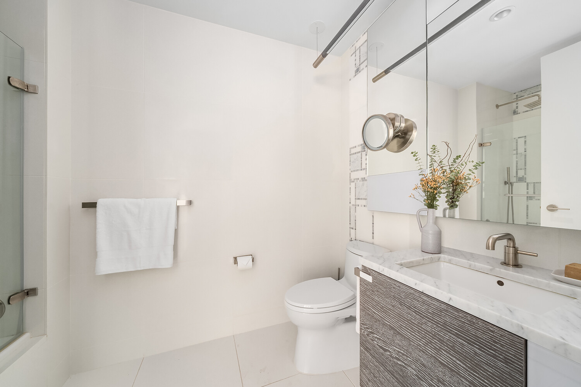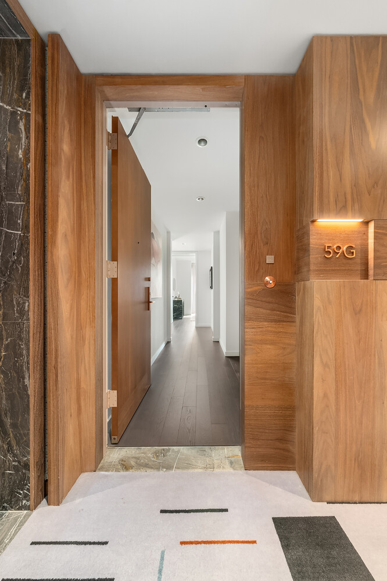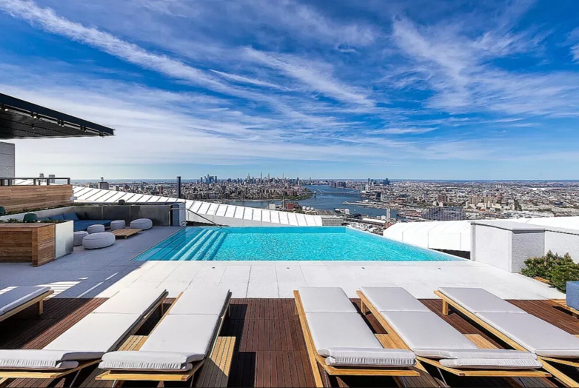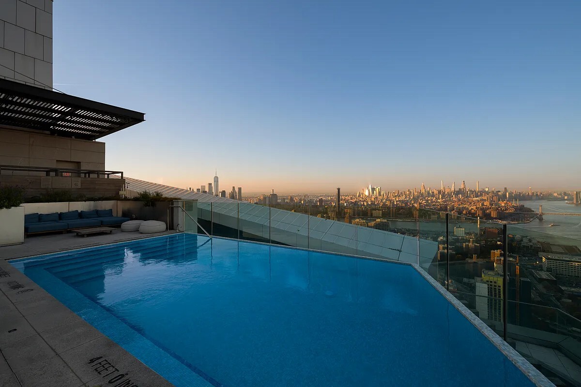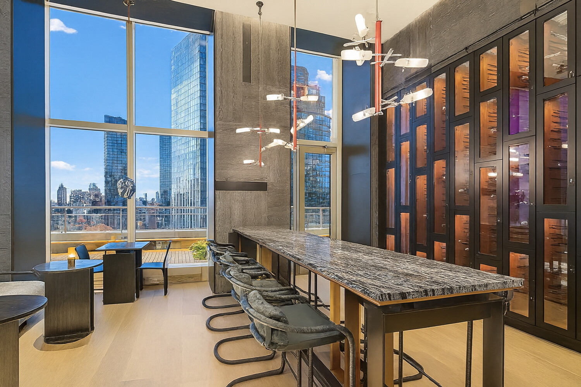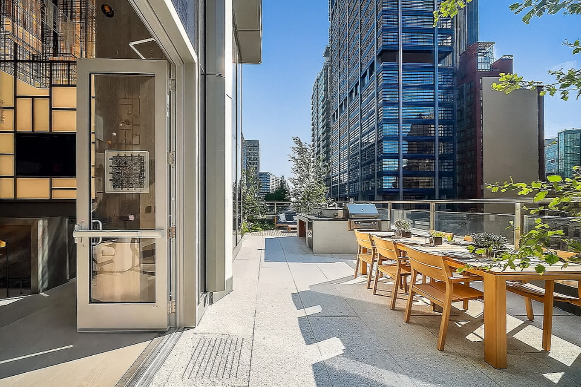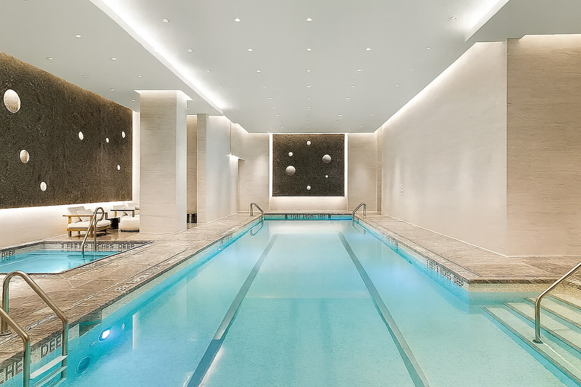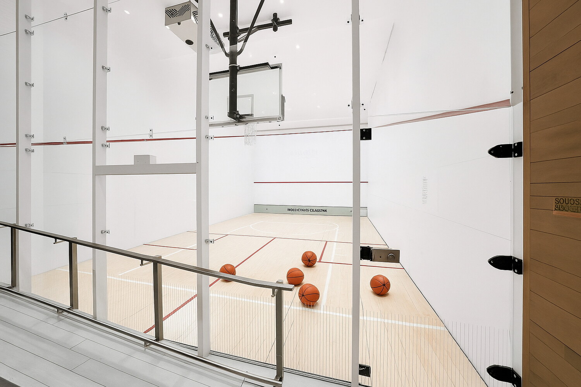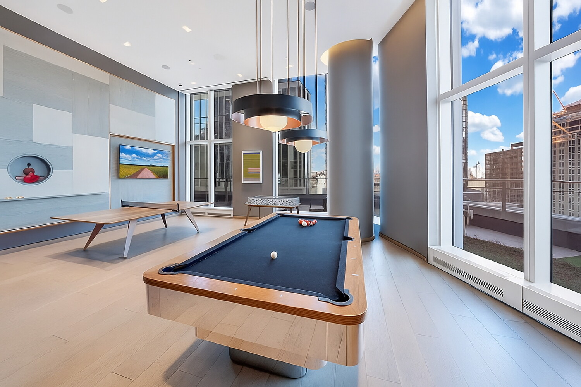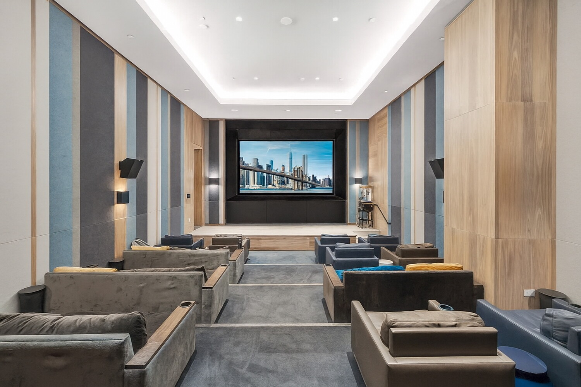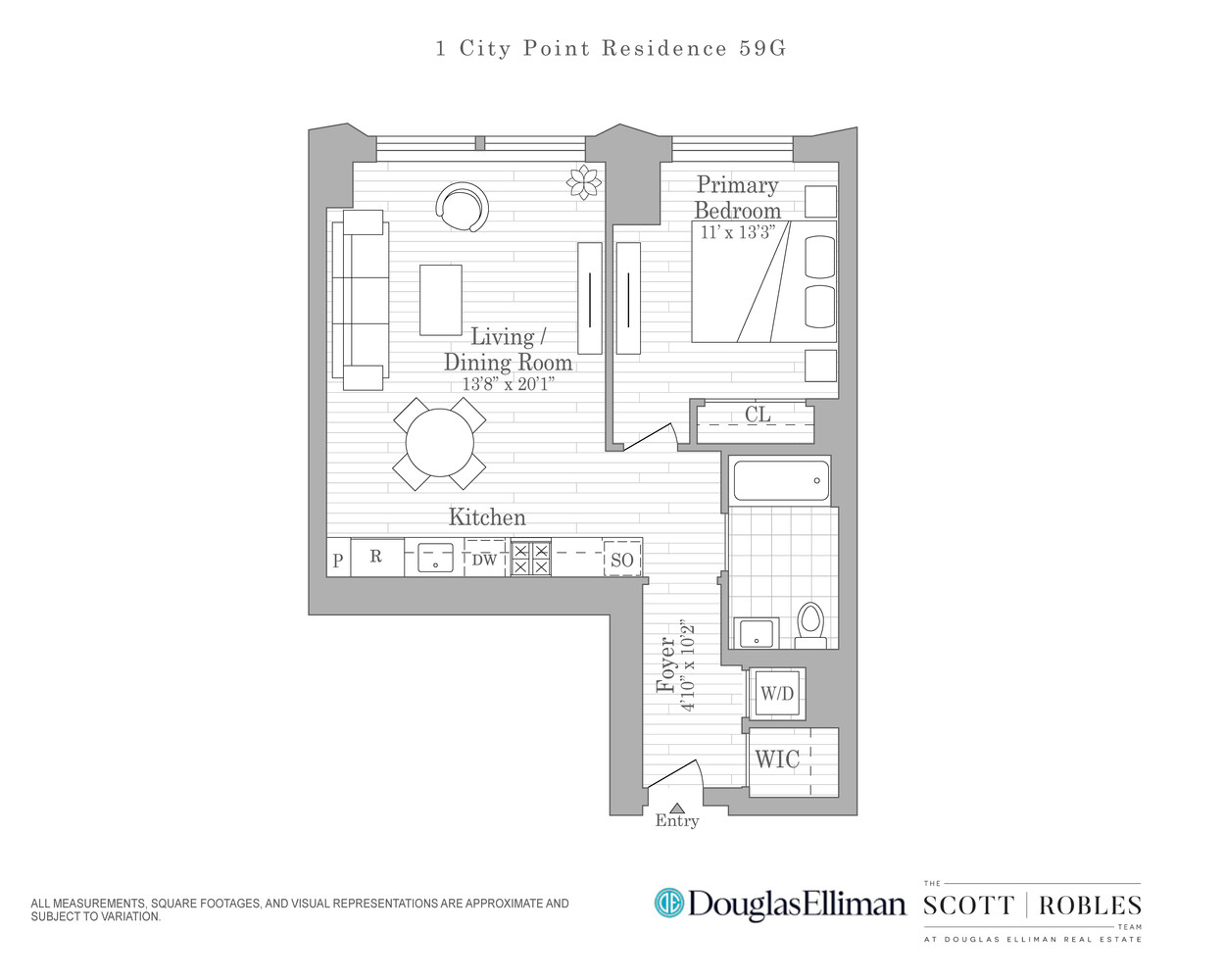
Brooklyn Point
138 Willoughby Street, 59G
Downtown | Park Avenue & Myrtle Avenue
Rooms
3
Bedrooms
1
Bathrooms
1
Status
Active
Maintenance [Monthly]
$ 995
ASF/ASM
751/70
Financing Allowed
90%

Property Description
ALL SHOWINGS ARE BY APPT ONLY. PLEASE BOOK IN ADVANCE. PLEASE SEE BELOW DESCRIPTION FOR FULL LIST OF AMENITIES
A South-Facing 1-Bedroom in the Sky
On the 59th floor of Brooklyn Point (1 City Point), this exquisite residence by Katherine Newman Design pairs crisp modern finishes with expansive Brooklyn views. Completed in 2019 by Extell, the building carries a rare 25-year tax abatement. Attention pied-à-terre buyers! This apartment can be transferred with an existing lease paying $6k/mo. Tenant vacates when you come to town and is pro-rated for the days they are not in possession of the apartment!
A defined foyer and gallery-style entry with a walk-in coat closet welcome s you into this south facing, pindrop quiet sanctuary. F loor-to-ceiling windows fills the home with light all day long . Custom kitchen cabinetry and stained white-oak flooring throughout deliver a polished, modern backdrop. The open kitchen features flush-integrated Miele appliances, including a 5-burner gas cooktop, 36" refrigerator, wall oven, and speed oven, paired with stain-resistant white-quartz counters. Oriented toward the living room, the kitchen creates elegant flow and a naturally social setting for entertaining.
The south-facing primary bedroom frames dreamy Brooklyn views and easily accommodates a king-size bed. A full-width, customized closet provides for generous storage. The chic bath layers imported-stone mosaic walls with a custom-stained white-oak vanity, a marble countertop, and Waterworks satin-copper fixtures. Radiant-heated floors, a glass medicine cabinet, pendant lighting, and an illuminated vanity mirror complete the package.
Brooklyn Point offers 40,000+ sq ft of amenities, including the highest residential infinity pool in the Western Hemisphere, 24-hour concierge and doorman, and multiple elevators. Wellness spaces include a state-of-the-art fitness center, cycling and yoga studios, and a rock-climbing wall. Indoor and outdoor lounges, a landscaped garden and roof deck, package and cold storage, a pet spa, bicycle storage, private storage bins, a residents' lounge with bar and study, screening and game rooms, a children's play area, a putting green, and grilling stations round out the lifestyle.
At the crossroads of Brooklyn Heights, DUMBO, Fort Greene, Cobble Hill, and Boerum Hill-near Fort Greene Park, BAM, and Barclays Center-the location is prime, with one stop to Manhattan and easy access to 11 subway lines. Right below conveniently located sit Trader Joe's, Alamo Drafthouse Cinemas, and Dekalb Food Market Hall, along with the full retail collection of City Point
Building Services & Amenities:
24- Hour Attended Lobby
Concierge
Rooftop Infinity Pool
Indoor Swimming Pool
Fitness Center
Pilates Studio
Cycling Studio
Yoga Studio
Steam Room
Infrared Sauna
Hot Tub
Squash/Basketball Court
Park Lounge & Bar
Landscaped Terrace
Firepit
Putting Green
Rock Climbing
Grills
Chef's kitchen
Wine Library
Private Study
Game room
Screening & Performance Room
Dry Cleaning Valet
Package room
Cold storage
Pet Spa
Bicycle Storage
Storage Bins
Indoor playroom
Outdoor playground
ALL SHOWINGS ARE BY APPT ONLY. PLEASE BOOK IN ADVANCE. PLEASE SEE BELOW DESCRIPTION FOR FULL LIST OF AMENITIES
A South-Facing 1-Bedroom in the Sky
On the 59th floor of Brooklyn Point (1 City Point), this exquisite residence by Katherine Newman Design pairs crisp modern finishes with expansive Brooklyn views. Completed in 2019 by Extell, the building carries a rare 25-year tax abatement. Attention pied-à-terre buyers! This apartment can be transferred with an existing lease paying $6k/mo. Tenant vacates when you come to town and is pro-rated for the days they are not in possession of the apartment!
A defined foyer and gallery-style entry with a walk-in coat closet welcome s you into this south facing, pindrop quiet sanctuary. F loor-to-ceiling windows fills the home with light all day long . Custom kitchen cabinetry and stained white-oak flooring throughout deliver a polished, modern backdrop. The open kitchen features flush-integrated Miele appliances, including a 5-burner gas cooktop, 36" refrigerator, wall oven, and speed oven, paired with stain-resistant white-quartz counters. Oriented toward the living room, the kitchen creates elegant flow and a naturally social setting for entertaining.
The south-facing primary bedroom frames dreamy Brooklyn views and easily accommodates a king-size bed. A full-width, customized closet provides for generous storage. The chic bath layers imported-stone mosaic walls with a custom-stained white-oak vanity, a marble countertop, and Waterworks satin-copper fixtures. Radiant-heated floors, a glass medicine cabinet, pendant lighting, and an illuminated vanity mirror complete the package.
Brooklyn Point offers 40,000+ sq ft of amenities, including the highest residential infinity pool in the Western Hemisphere, 24-hour concierge and doorman, and multiple elevators. Wellness spaces include a state-of-the-art fitness center, cycling and yoga studios, and a rock-climbing wall. Indoor and outdoor lounges, a landscaped garden and roof deck, package and cold storage, a pet spa, bicycle storage, private storage bins, a residents' lounge with bar and study, screening and game rooms, a children's play area, a putting green, and grilling stations round out the lifestyle.
At the crossroads of Brooklyn Heights, DUMBO, Fort Greene, Cobble Hill, and Boerum Hill-near Fort Greene Park, BAM, and Barclays Center-the location is prime, with one stop to Manhattan and easy access to 11 subway lines. Right below conveniently located sit Trader Joe's, Alamo Drafthouse Cinemas, and Dekalb Food Market Hall, along with the full retail collection of City Point
Building Services & Amenities:
24- Hour Attended Lobby
Concierge
Rooftop Infinity Pool
Indoor Swimming Pool
Fitness Center
Pilates Studio
Cycling Studio
Yoga Studio
Steam Room
Infrared Sauna
Hot Tub
Squash/Basketball Court
Park Lounge & Bar
Landscaped Terrace
Firepit
Putting Green
Rock Climbing
Grills
Chef's kitchen
Wine Library
Private Study
Game room
Screening & Performance Room
Dry Cleaning Valet
Package room
Cold storage
Pet Spa
Bicycle Storage
Storage Bins
Indoor playroom
Outdoor playground
Listing Courtesy of Douglas Elliman Real Estate
Care to take a look at this property?
Apartment Features
A/C
Washer / Dryer
View / Exposure
City Views
South Exposure

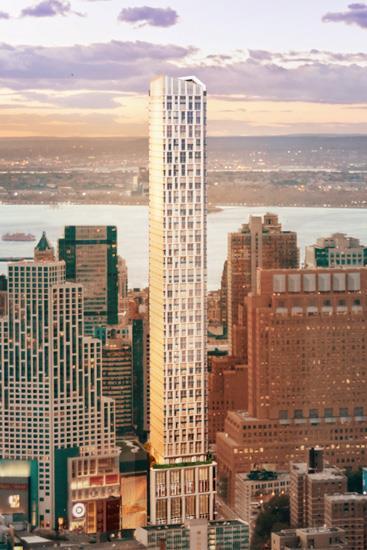
Building Details [138 Willoughby Street]
Ownership
Condop
Service Level
Full Service
Access
Elevator
Pet Policy
Pets Allowed
Block/Lot
149/1
Building Type
High-Rise
Age
Post-War
Year Built
2021
Floors/Apts
68/483
Building Amenities
Bike Room
Billiards Room
Cinema Room
Facility Kitchen
Fitness Facility
Health Club
Hotel Style Service
Party Room
Playroom
Pool
Private Storage
Roof Deck
Sauna
Spa Services
Steam Room
Valet Service
Wine Cellar
Building Statistics
$ 1,735 APPSF
Closed Sales Data [Last 12 Months]
Mortgage Calculator in [US Dollars]

This information is not verified for authenticity or accuracy and is not guaranteed and may not reflect all real estate activity in the market.
©2025 REBNY Listing Service, Inc. All rights reserved.
Additional building data provided by On-Line Residential [OLR].
All information furnished regarding property for sale, rental or financing is from sources deemed reliable, but no warranty or representation is made as to the accuracy thereof and same is submitted subject to errors, omissions, change of price, rental or other conditions, prior sale, lease or financing or withdrawal without notice. All dimensions are approximate. For exact dimensions, you must hire your own architect or engineer.
