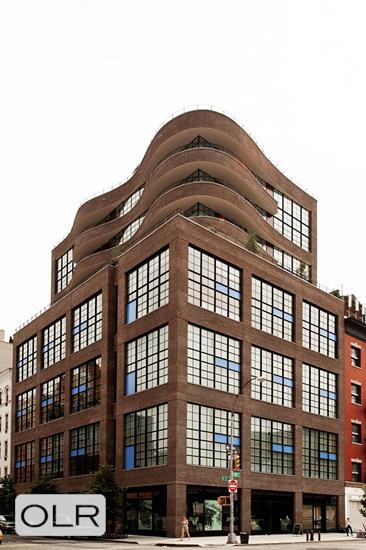
456 West 19th Street, 6/7F
Chelsea | Ninth Avenue & Tenth Avenue
Rooms
7
Bedrooms
3
Bathrooms
3.5
Status
Active
Real Estate Taxes
[Monthly]
$ 3,535
Common Charges [Monthly]
$ 3,522
ASF/ASM
2,069/192
Financing Allowed
90%

Property Description
Artfully designed and masterfully finished, this exceptional three-bedroom, three-and-a-half-bathroom duplex with soaring double-height ceilings is now available in the heart of prime West Chelsea.
Spanning 2,069 square feet, this light-filled showplace seamlessly blends the character of early 20th-century artist studios with modern minimalism and refined sophistication. Nearly 20-foot ceilings and a dramatic wall of west-facing casement steel windows flood the interiors with natural light, framing sweeping views of West Chelsea’s iconic architecture and The High Line. Customized motorized shades add effortless comfort and privacy.
The expansive great room offers a dramatic backdrop for both grand entertaining and everyday living. The newly renovated MinottiCucine “Maya Oro 24” kitchen makes a bold design statement with its elegant blue-green stone worktop and 24K gold-finished aluminum doors—an exquisite combination envisioned by Alberto Minotti and inspired by the artistry of the Mayan civilization. State-of-the-art Gaggenau appliances—including stove, oven, dishwasher, and refrigerator—ensure an elevated cooking experience, while a Sub-Zero wine fridge and additional freezer drawers add convenience. A spacious laundry room equipped with Miele washer and dryer, powder room, and foyer closet complete the lower level, along with a serene guest suite featuring an east-facing window, ample closet space, and a private en suite bathroom.
Upstairs, the tranquil primary suite overlooks a peaceful courtyard and features two custom walk-in closets. Its spa-inspired bathroom, clad in Calacatta marble with sleek fixtures and subway-style tile, offers a true sanctuary. The lofted third bedroom, complete with built-ins, a closet, and a full bathroom, is perfect as a home office or media lounge, or can easily be converted into a spacious private bedroom with its own en suite bath. Ten-inch wide-plank oak flooring runs throughout the home, and a large private storage unit in the basement adds further convenience.
Designed by acclaimed architect Cary Tamarkin, this boutique LEED-certified condominium evokes the spirit of the neighborhood’s historic art studios with a striking 1920s-inspired brick façade and steel windows. Building amenities include a 24-hour doorman, landscaped roof deck, and on-site superintendent, and private storage included.
Perfectly positioned in the West Chelsea Arts District, the residence is just moments from The High Line, Hudson River Park, Chelsea Market, The Whitney Museum, and world-class dining, shopping, and galleries. With easy access to the A/C/E, L, and 1 trains, the rest of the city is always within reach.
Artfully designed and masterfully finished, this exceptional three-bedroom, three-and-a-half-bathroom duplex with soaring double-height ceilings is now available in the heart of prime West Chelsea.
Spanning 2,069 square feet, this light-filled showplace seamlessly blends the character of early 20th-century artist studios with modern minimalism and refined sophistication. Nearly 20-foot ceilings and a dramatic wall of west-facing casement steel windows flood the interiors with natural light, framing sweeping views of West Chelsea’s iconic architecture and The High Line. Customized motorized shades add effortless comfort and privacy.
The expansive great room offers a dramatic backdrop for both grand entertaining and everyday living. The newly renovated MinottiCucine “Maya Oro 24” kitchen makes a bold design statement with its elegant blue-green stone worktop and 24K gold-finished aluminum doors—an exquisite combination envisioned by Alberto Minotti and inspired by the artistry of the Mayan civilization. State-of-the-art Gaggenau appliances—including stove, oven, dishwasher, and refrigerator—ensure an elevated cooking experience, while a Sub-Zero wine fridge and additional freezer drawers add convenience. A spacious laundry room equipped with Miele washer and dryer, powder room, and foyer closet complete the lower level, along with a serene guest suite featuring an east-facing window, ample closet space, and a private en suite bathroom.
Upstairs, the tranquil primary suite overlooks a peaceful courtyard and features two custom walk-in closets. Its spa-inspired bathroom, clad in Calacatta marble with sleek fixtures and subway-style tile, offers a true sanctuary. The lofted third bedroom, complete with built-ins, a closet, and a full bathroom, is perfect as a home office or media lounge, or can easily be converted into a spacious private bedroom with its own en suite bath. Ten-inch wide-plank oak flooring runs throughout the home, and a large private storage unit in the basement adds further convenience.
Designed by acclaimed architect Cary Tamarkin, this boutique LEED-certified condominium evokes the spirit of the neighborhood’s historic art studios with a striking 1920s-inspired brick façade and steel windows. Building amenities include a 24-hour doorman, landscaped roof deck, and on-site superintendent, and private storage included.
Perfectly positioned in the West Chelsea Arts District, the residence is just moments from The High Line, Hudson River Park, Chelsea Market, The Whitney Museum, and world-class dining, shopping, and galleries. With easy access to the A/C/E, L, and 1 trains, the rest of the city is always within reach.
Listing Courtesy of Compass
Care to take a look at this property?
Apartment Features
A/C


Building Details [456 West 19th Street]
Ownership
Condo
Service Level
Concierge
Access
Elevator
Pet Policy
Pets Allowed
Block/Lot
716/7505
Building Type
Loft
Age
Post-War
Year Built
2009
Floors/Apts
11/22
Building Amenities
Bike Room
Garden
Private Storage
Building Statistics
$ 1,814 APPSF
Closed Sales Data [Last 12 Months]
Mortgage Calculator in [US Dollars]

This information is not verified for authenticity or accuracy and is not guaranteed and may not reflect all real estate activity in the market.
©2025 REBNY Listing Service, Inc. All rights reserved.
Additional building data provided by On-Line Residential [OLR].
All information furnished regarding property for sale, rental or financing is from sources deemed reliable, but no warranty or representation is made as to the accuracy thereof and same is submitted subject to errors, omissions, change of price, rental or other conditions, prior sale, lease or financing or withdrawal without notice. All dimensions are approximate. For exact dimensions, you must hire your own architect or engineer.














