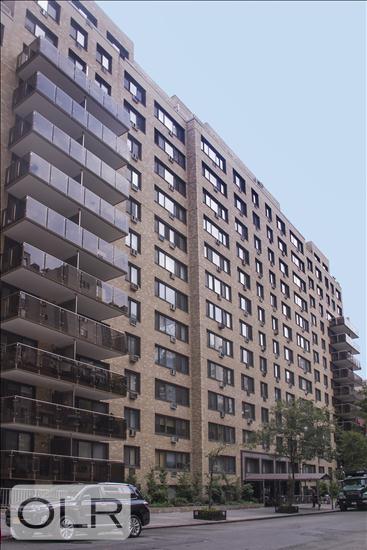
Chelsea Lane
16 West 16th Street, 5GS
Flatiron District | Fifth Avenue & Avenue of the Americas
Rooms
4
Bedrooms
1
Bathrooms
1
Status
Active
Maintenance [Monthly]
$ 1,110
Financing Allowed
80%

Property Description
Great opportunity to purchase a renovated and spacious junior one bedroom at The Chelsea Lane, a full service Flatiron doorman co-op. Apartment 5GS is north-facing, with tranquil treetop views over a garden courtyard, and features a thoughtful re-design to maximize the efficiency of the layout to provide comfort and privacy.
The expansive living space is ideal for entertaining and will easily accommodate a large living room set as well as a separate dining table. An additional closet has been added and an existing closet has been expanded for an abundance of storage space.
The gut renovated kitchen features granite countertops, custom white cabinetry, and full sized stainless steel appliances including a Smeg Stove/Oven, and a Bosch refrigerator and dishwasher.
The bathroom has been updated with a new vanity, sink, medicine cabinet, lighting and a custom built in hamper. The door to the bathroom has been relocated from the bedroom to the living room, to provide easy access for guests.
The queen sized bedroom has a large double closet with shelving and hanging and a three panel custom sliding door for separation from the living room.
The Chelsea Lane is a highly sought after Flatiron Co-op with newly renovated common areas, a 24-hour doorman and exceptional building staff, onsite super and resident manager, smart laundry facilities, and a separate parking garage.
Great opportunity to purchase a renovated and spacious junior one bedroom at The Chelsea Lane, a full service Flatiron doorman co-op. Apartment 5GS is north-facing, with tranquil treetop views over a garden courtyard, and features a thoughtful re-design to maximize the efficiency of the layout to provide comfort and privacy.
The expansive living space is ideal for entertaining and will easily accommodate a large living room set as well as a separate dining table. An additional closet has been added and an existing closet has been expanded for an abundance of storage space.
The gut renovated kitchen features granite countertops, custom white cabinetry, and full sized stainless steel appliances including a Smeg Stove/Oven, and a Bosch refrigerator and dishwasher.
The bathroom has been updated with a new vanity, sink, medicine cabinet, lighting and a custom built in hamper. The door to the bathroom has been relocated from the bedroom to the living room, to provide easy access for guests.
The queen sized bedroom has a large double closet with shelving and hanging and a three panel custom sliding door for separation from the living room.
The Chelsea Lane is a highly sought after Flatiron Co-op with newly renovated common areas, a 24-hour doorman and exceptional building staff, onsite super and resident manager, smart laundry facilities, and a separate parking garage.
Listing Courtesy of Compass
Care to take a look at this property?
Apartment Features
A/C
View / Exposure
North Exposure


Building Details [16 West 16th Street]
Ownership
Co-op
Service Level
Full-Time Doorman
Access
Elevator
Pet Policy
Pets Allowed
Block/Lot
817/29
Building Type
Mid-Rise
Age
Post-War
Year Built
1960
Floors/Apts
14/481
Building Amenities
Bike Room
Common Storage
Courtyard
Garage
Garden
Laundry Rooms
Building Statistics
$ 1,218 APPSF
Closed Sales Data [Last 12 Months]
Mortgage Calculator in [US Dollars]

This information is not verified for authenticity or accuracy and is not guaranteed and may not reflect all real estate activity in the market.
©2025 REBNY Listing Service, Inc. All rights reserved.
Additional building data provided by On-Line Residential [OLR].
All information furnished regarding property for sale, rental or financing is from sources deemed reliable, but no warranty or representation is made as to the accuracy thereof and same is submitted subject to errors, omissions, change of price, rental or other conditions, prior sale, lease or financing or withdrawal without notice. All dimensions are approximate. For exact dimensions, you must hire your own architect or engineer.







