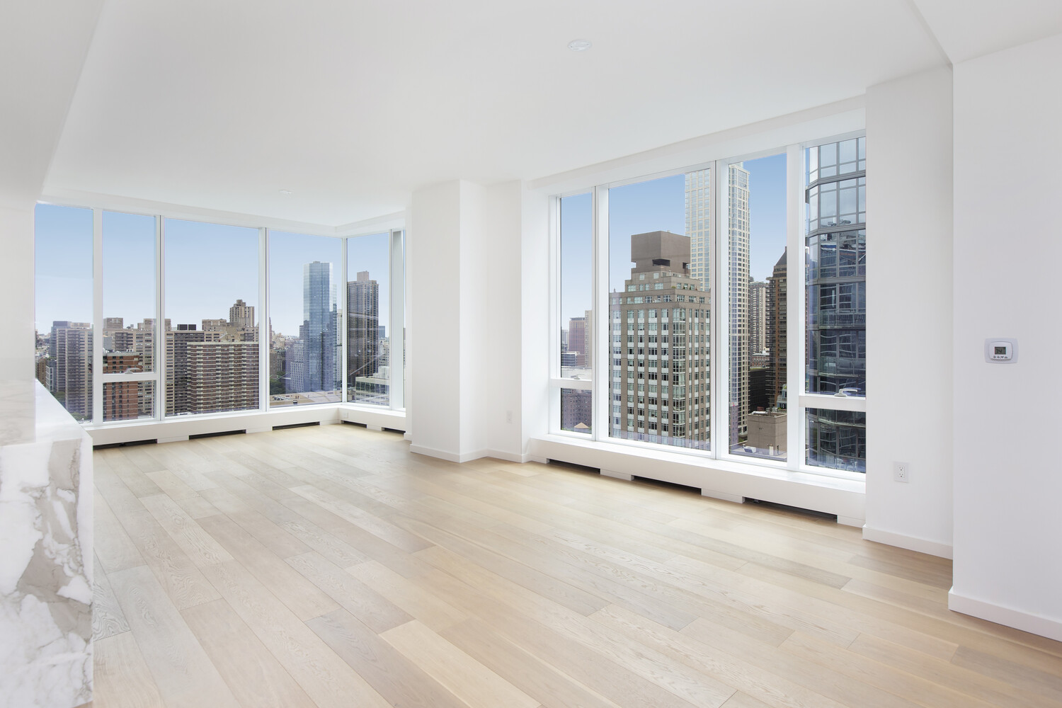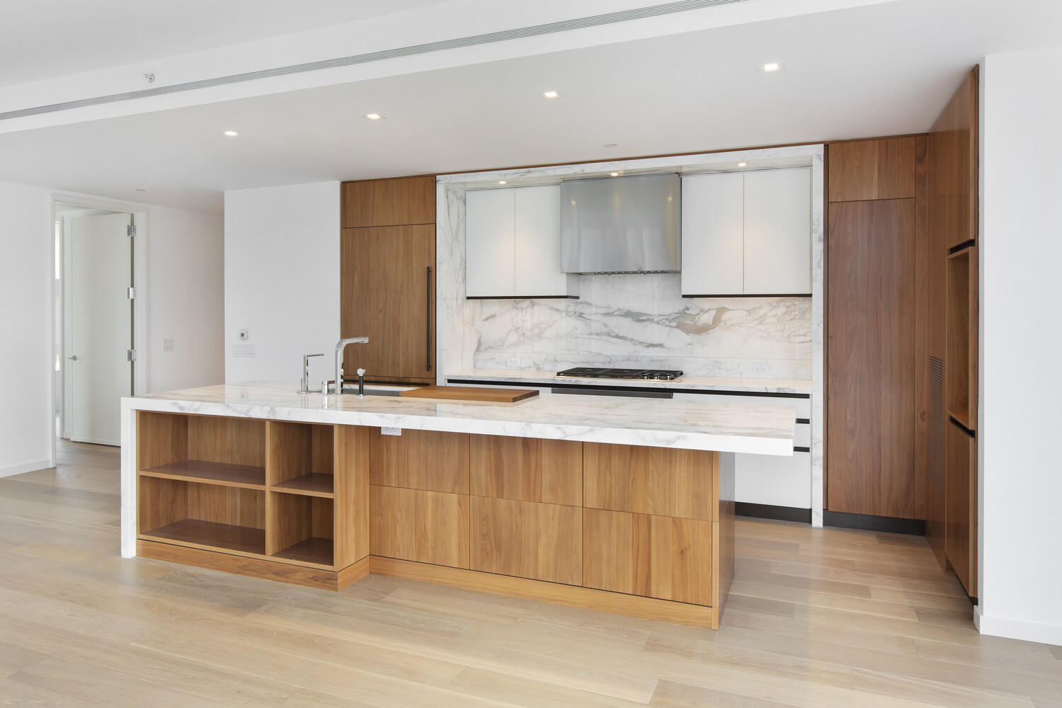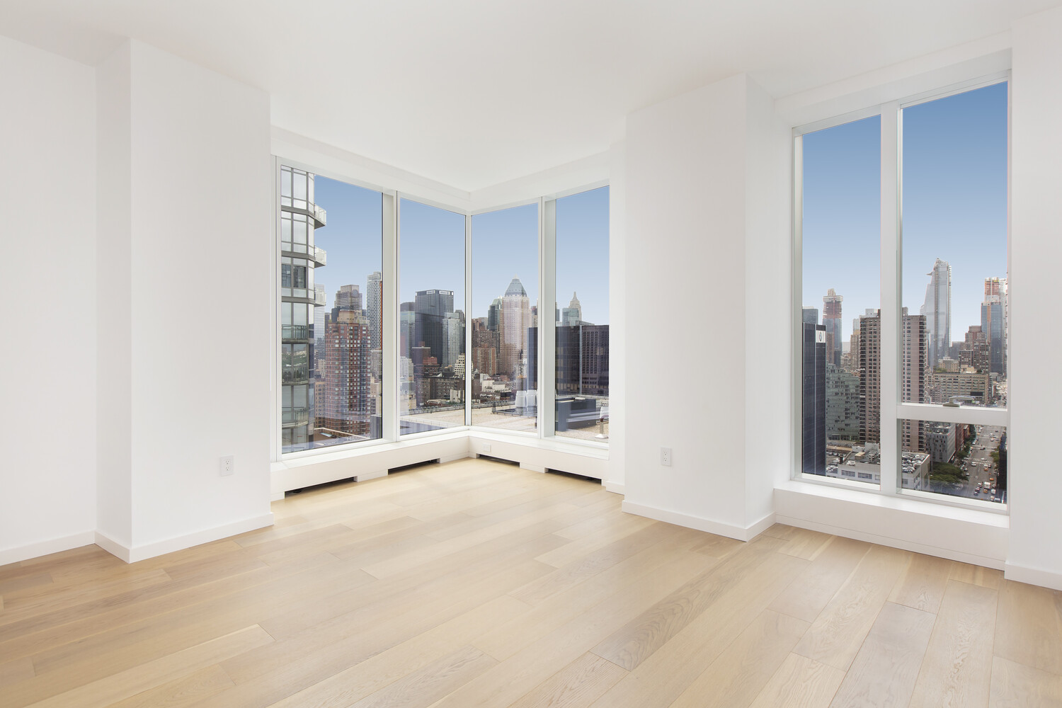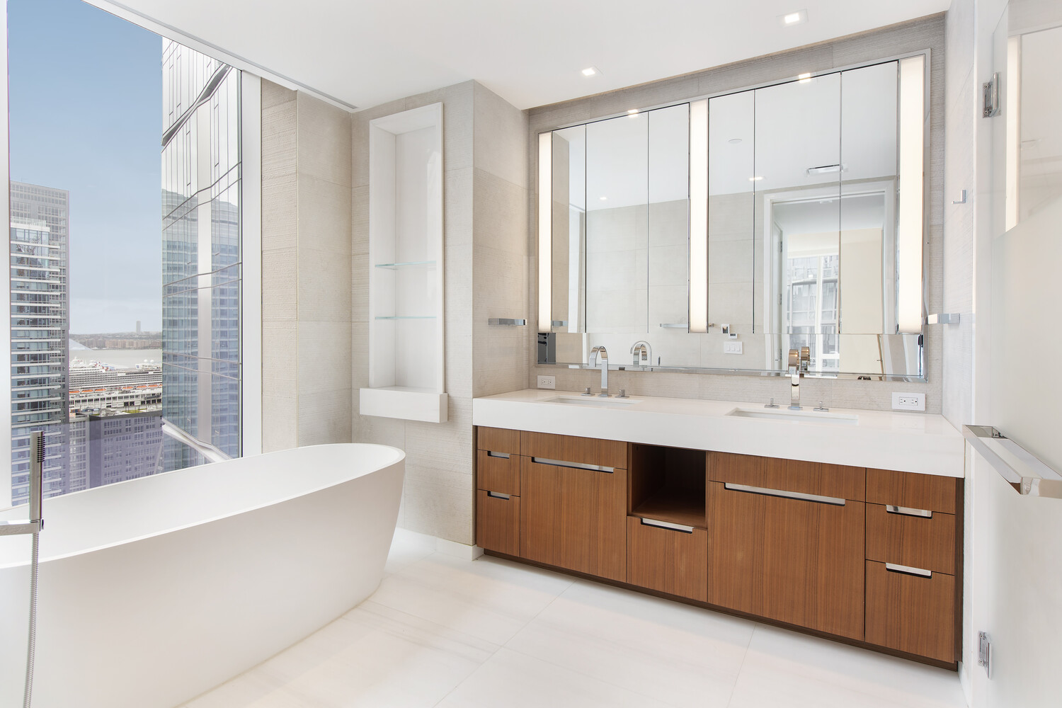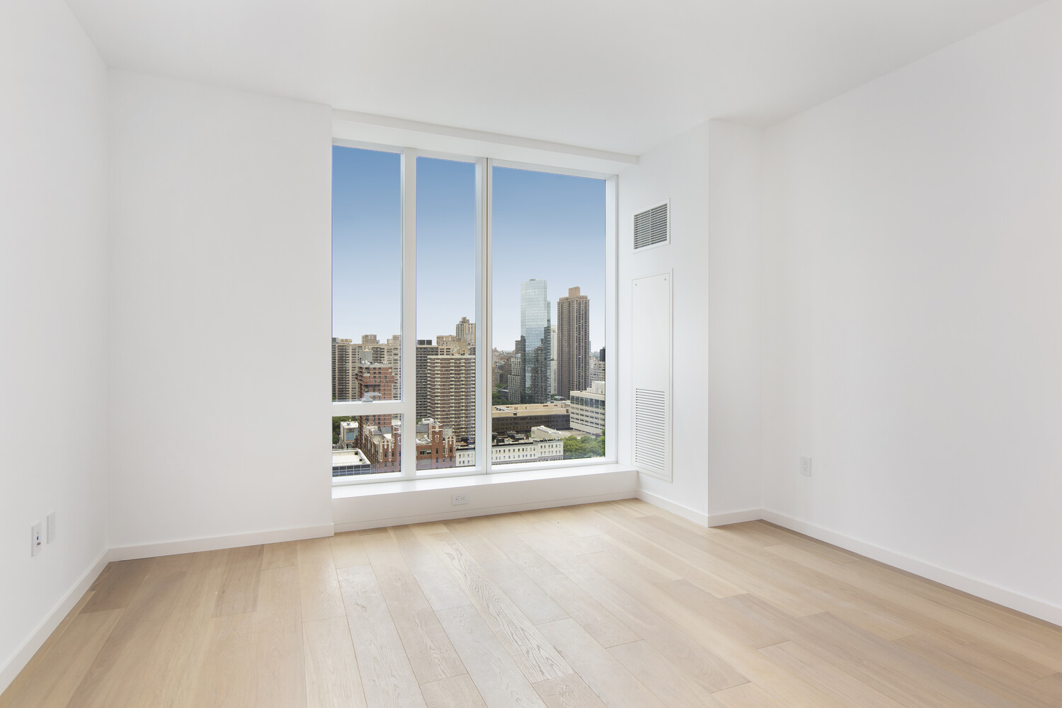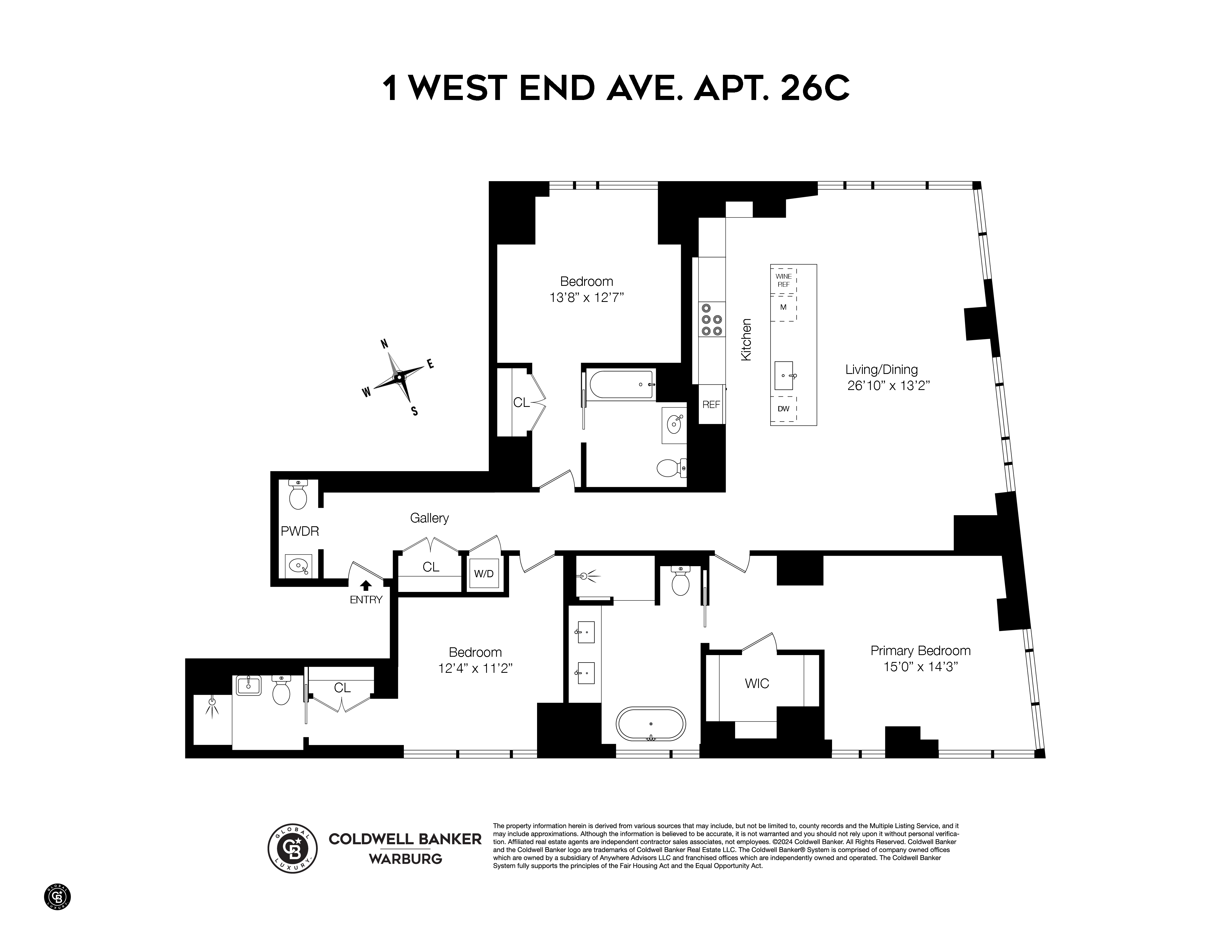
1 West End Avenue, 26C
Lincoln Square | West 59th Street & West 60th Street
Rooms
5
Bedrooms
3
Bathrooms
3.5
Status
Active
Term [Months]
12-24
Available
Immediately
ASF/ASM
2,011/187

Property Description
ONE WEST END IS A LIFESTYLE OF ITS OWN!
This stunning home offers 3 bedrooms and 3.5 baths surrounded by floor-to-ceiling views facing north, east and south. With slightly more than 2,000 SF, it is well proportioned and beautifully designed for both entertaining and day-to-day living.
The unique configuration of these very limited C Line apartments creates a three directional perspective of city, skyline and partial Hudson River views. The great room is filled with light from two walls of windows and offers a very gracious living space. The stunning open kitchen is positioned along the interior wall. Its light toned walnut cabinets are finished with white glass panels, contrasting perfectly with the marble countertops and backsplash. Appliances include a Wolf cooktop range, a Sub-Zero refrigerator, a Gaggenau wine cooler and a Miele dishwasher.
The primary bedroom has two walls of windows and frames a direct view of the Empire State Building. The windowed ensuite bathroom features a heated marble floor, limestone walls, Dornbracht fixtures and marble countertop.
Both the second and third bedrooms are generously sized and have beautifully appointed ensuite baths as well. Throughout the apartment, there are white oak wide plank floors. Other features include electronic shades for all windows, a smart home system for lighting and shades and a customized closet in the primary bedroom. Additionally, there is a washer/dryer unit in the apartment and access to a private storage unit in the basement.
This 2017 new development provides amazing amenities to its residents, covering an area of 35,000 SF, both indoors and outdoors. The centerpiece is a private landscaped rooftop garden terrace spanning 12,000 SF for dining, grilling, lounging and entertaining. Indoors, there is a 75-foot swimming pool, a fitness center and personal spa treatment rooms. Additional areas include a living room with fireplace, a private dining room with demonstration kitchen, a media room, billiards room, high-tech game room and playroom. Of course, there is a 24-hour doorman and full-time concierge to staff the main entrance and reception area. Separately, there is a parking garage on the premises as well.
TENANT FEES AS STATED BY BUILDING SITE (subject to change)
Condo Building Fees:
Application Processing $700
Background and Credit Check $120 per person
Non-refundable Move-In Fee $1,500
Refundable Move-In Deposit $2,250
Digital submission $65
Application admin fee 5% of total fees paid by applicant(s)
Pet security deposit $1,500 (for dog owners only)
Other Fees:
Initial credit check by landlord $20 per person
One month's rental amount for landlord Security Deposit due with application submission
First month's rent payment for landlord due with application submission
ONE WEST END IS A LIFESTYLE OF ITS OWN!
This stunning home offers 3 bedrooms and 3.5 baths surrounded by floor-to-ceiling views facing north, east and south. With slightly more than 2,000 SF, it is well proportioned and beautifully designed for both entertaining and day-to-day living.
The unique configuration of these very limited C Line apartments creates a three directional perspective of city, skyline and partial Hudson River views. The great room is filled with light from two walls of windows and offers a very gracious living space. The stunning open kitchen is positioned along the interior wall. Its light toned walnut cabinets are finished with white glass panels, contrasting perfectly with the marble countertops and backsplash. Appliances include a Wolf cooktop range, a Sub-Zero refrigerator, a Gaggenau wine cooler and a Miele dishwasher.
The primary bedroom has two walls of windows and frames a direct view of the Empire State Building. The windowed ensuite bathroom features a heated marble floor, limestone walls, Dornbracht fixtures and marble countertop.
Both the second and third bedrooms are generously sized and have beautifully appointed ensuite baths as well. Throughout the apartment, there are white oak wide plank floors. Other features include electronic shades for all windows, a smart home system for lighting and shades and a customized closet in the primary bedroom. Additionally, there is a washer/dryer unit in the apartment and access to a private storage unit in the basement.
This 2017 new development provides amazing amenities to its residents, covering an area of 35,000 SF, both indoors and outdoors. The centerpiece is a private landscaped rooftop garden terrace spanning 12,000 SF for dining, grilling, lounging and entertaining. Indoors, there is a 75-foot swimming pool, a fitness center and personal spa treatment rooms. Additional areas include a living room with fireplace, a private dining room with demonstration kitchen, a media room, billiards room, high-tech game room and playroom. Of course, there is a 24-hour doorman and full-time concierge to staff the main entrance and reception area. Separately, there is a parking garage on the premises as well.
TENANT FEES AS STATED BY BUILDING SITE (subject to change)
Condo Building Fees:
Application Processing $700
Background and Credit Check $120 per person
Non-refundable Move-In Fee $1,500
Refundable Move-In Deposit $2,250
Digital submission $65
Application admin fee 5% of total fees paid by applicant(s)
Pet security deposit $1,500 (for dog owners only)
Other Fees:
Initial credit check by landlord $20 per person
One month's rental amount for landlord Security Deposit due with application submission
First month's rent payment for landlord due with application submission
Listing Courtesy of Coldwell Banker Warburg
Care to take a look at this property?
Apartment Features
A/C [Central]
Washer / Dryer

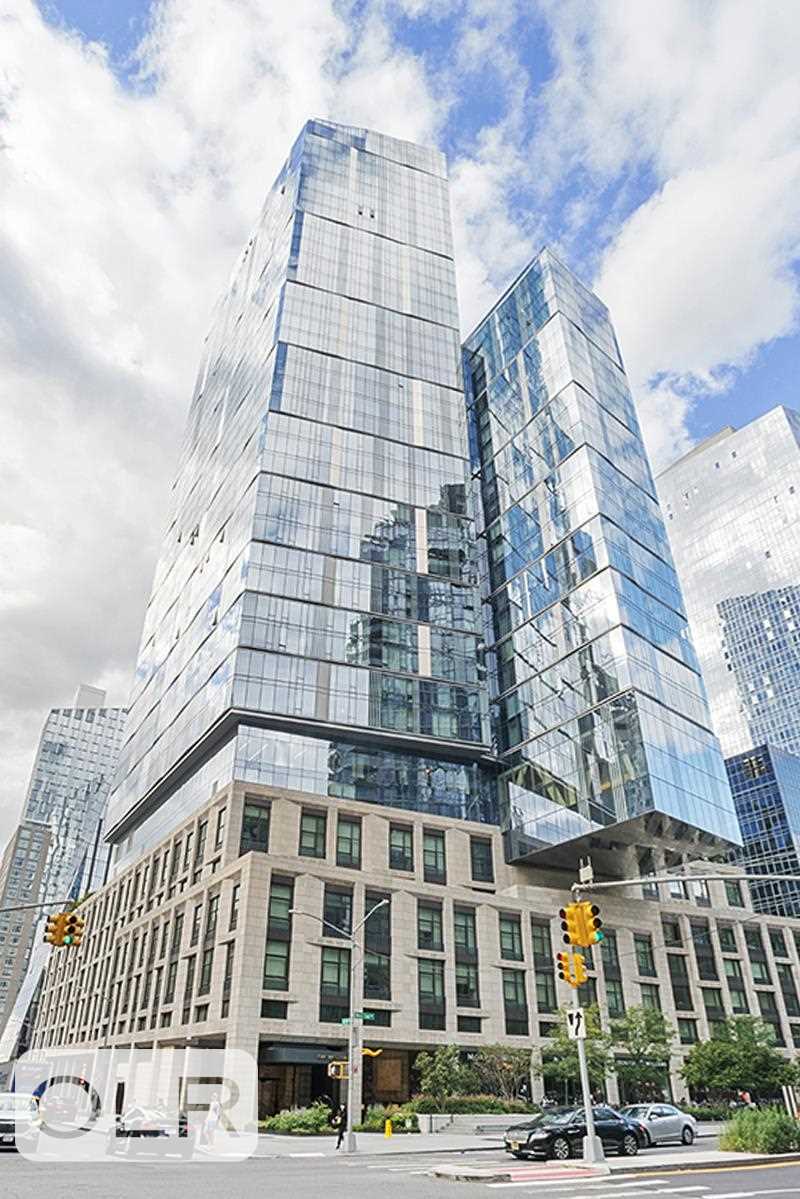
Building Details [1 West End Avenue]
Ownership
Condo
Service Level
Full Service
Access
Elevator
Pet Policy
Pets Allowed
Block/Lot
1171/7511
Building Type
High-Rise
Age
Post-War
Year Built
2017
Floors/Apts
41/245
Building Amenities
Billiards Room
Fitness Facility
Garage
Playroom
Pool
Private Storage
Roof Deck
Building Statistics
$ 2,176 APPSF
Closed Sales Data [Last 12 Months]

This information is not verified for authenticity or accuracy and is not guaranteed and may not reflect all real estate activity in the market.
©2025 REBNY Listing Service, Inc. All rights reserved.
Additional building data provided by On-Line Residential [OLR].
All information furnished regarding property for sale, rental or financing is from sources deemed reliable, but no warranty or representation is made as to the accuracy thereof and same is submitted subject to errors, omissions, change of price, rental or other conditions, prior sale, lease or financing or withdrawal without notice. All dimensions are approximate. For exact dimensions, you must hire your own architect or engineer.
