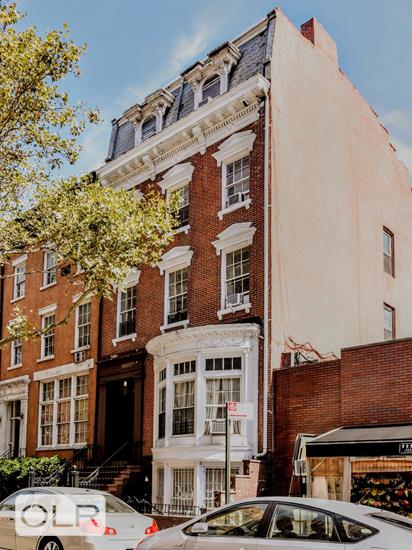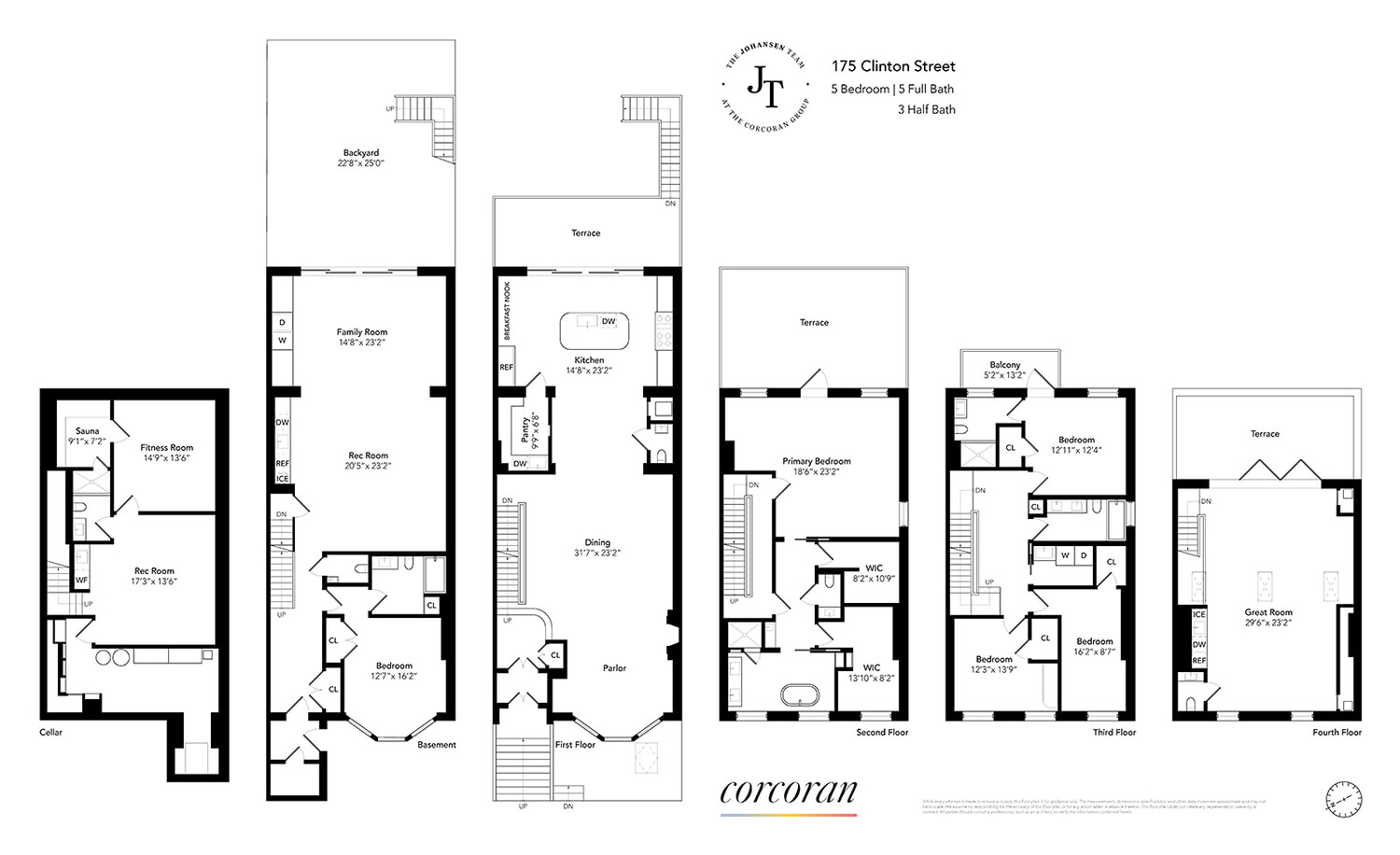
175 Clinton Street
Brooklyn Heights | State Street & Atlantic Avenue
Ownership
Rental Property
Status
Active
Real Estate Taxes
[Per Annum]
$ 55,006
Building Type
Townhouse
ASF/ASM
4,500/418

Property Description
175 Clinton Street is being transformed as we speak. While construction is underway, this presents a unique opportunity: early buyers will have meaningful input on the final product, from selecting finishes to customizing details that matter most to how you live.
Located in Brooklyn Heights Historic District, 175 Clinton Street is a 19th-century townhouse reimagined for a contemporary lifestyle. Behind its meticulously restored historic 1845 Greek Revival facade will be a single-family home designed for breathtaking elegance and modern comfort. This is classic architecture, renewed with thoughtfulness, detail, and intention-offered with a complete design vision, delivered finished, with room for your own expression.
Inside the home, three exposures send light through a space defined by generous ceiling heights and thoughtful proportions. The parlor floor opens into a formal front salon with bay windows anchored by a wood-burning masonry fireplace; this flows into a dining gallery that easily accommodates twelve, to a full kitchen at the rear anchored by a sculptural half-floating island, a breakfast nook with a banquet that seats eight, a walk-in butlers pantry, and a full-wall of glass sliders that opens to a south-facing terrace with room for an outdoor dining table framed by layered greenery.
The garden and lower levels offer endless possibilities. The garden floor functions seamlessly for guests, staff, or extended family, with a private bedroom and en-suite bath, a large adaptable entertaining space that opens to the rear yard. The cellar below is imagined as a wellness retreat, with a gym, media lounge, and infrared sauna with an adjacent shower.
The full-floor primary suite is a quiet sanctuary, with not one but two walk-in closets, an expansive private terrace with room for a seven-piece outdoor furniture set, and a spa-like bath featuring radiant floors, steam shower, and a freestanding soaking tub framed by tree lined windows. A built-in coffee station in the hallway adds another layer of daily indulgence.
The third floor maximizes the space with three bedrooms, each featuring a walk-in closet. Notably, a South-facing ensuite bedroom boasts a cafe patio, a secondary full bath, and a dedicated laundry room equipped with a counter and a Delicate Touch Air System laundry sink. At the top of the home, the vaulted open space rises to a 15-foot peak. A full wall of glass folds away to reveal a south-facing terrace framed by treetops and sky. Whether an art studio, music lounge, or gathering space, it's an expansive treehouse-like space that offers numerous possibilities.
Beneath it all: steel framing, Landmarks-approved triple-pane windows and acoustic insulation throughout. Every detail is designed for serenity and peace. Live in the best of what Brooklyn Heights has to offer, in a townhouse that exudes historic charm from the outside and feels like a modern, luxury experience within.
Located in Brooklyn Heights Historic District, 175 Clinton Street is a 19th-century townhouse reimagined for a contemporary lifestyle. Behind its meticulously restored historic 1845 Greek Revival facade will be a single-family home designed for breathtaking elegance and modern comfort. This is classic architecture, renewed with thoughtfulness, detail, and intention-offered with a complete design vision, delivered finished, with room for your own expression.
Inside the home, three exposures send light through a space defined by generous ceiling heights and thoughtful proportions. The parlor floor opens into a formal front salon with bay windows anchored by a wood-burning masonry fireplace; this flows into a dining gallery that easily accommodates twelve, to a full kitchen at the rear anchored by a sculptural half-floating island, a breakfast nook with a banquet that seats eight, a walk-in butlers pantry, and a full-wall of glass sliders that opens to a south-facing terrace with room for an outdoor dining table framed by layered greenery.
The garden and lower levels offer endless possibilities. The garden floor functions seamlessly for guests, staff, or extended family, with a private bedroom and en-suite bath, a large adaptable entertaining space that opens to the rear yard. The cellar below is imagined as a wellness retreat, with a gym, media lounge, and infrared sauna with an adjacent shower.
The full-floor primary suite is a quiet sanctuary, with not one but two walk-in closets, an expansive private terrace with room for a seven-piece outdoor furniture set, and a spa-like bath featuring radiant floors, steam shower, and a freestanding soaking tub framed by tree lined windows. A built-in coffee station in the hallway adds another layer of daily indulgence.
The third floor maximizes the space with three bedrooms, each featuring a walk-in closet. Notably, a South-facing ensuite bedroom boasts a cafe patio, a secondary full bath, and a dedicated laundry room equipped with a counter and a Delicate Touch Air System laundry sink. At the top of the home, the vaulted open space rises to a 15-foot peak. A full wall of glass folds away to reveal a south-facing terrace framed by treetops and sky. Whether an art studio, music lounge, or gathering space, it's an expansive treehouse-like space that offers numerous possibilities.
Beneath it all: steel framing, Landmarks-approved triple-pane windows and acoustic insulation throughout. Every detail is designed for serenity and peace. Live in the best of what Brooklyn Heights has to offer, in a townhouse that exudes historic charm from the outside and feels like a modern, luxury experience within.
175 Clinton Street is being transformed as we speak. While construction is underway, this presents a unique opportunity: early buyers will have meaningful input on the final product, from selecting finishes to customizing details that matter most to how you live.
Located in Brooklyn Heights Historic District, 175 Clinton Street is a 19th-century townhouse reimagined for a contemporary lifestyle. Behind its meticulously restored historic 1845 Greek Revival facade will be a single-family home designed for breathtaking elegance and modern comfort. This is classic architecture, renewed with thoughtfulness, detail, and intention-offered with a complete design vision, delivered finished, with room for your own expression.
Inside the home, three exposures send light through a space defined by generous ceiling heights and thoughtful proportions. The parlor floor opens into a formal front salon with bay windows anchored by a wood-burning masonry fireplace; this flows into a dining gallery that easily accommodates twelve, to a full kitchen at the rear anchored by a sculptural half-floating island, a breakfast nook with a banquet that seats eight, a walk-in butlers pantry, and a full-wall of glass sliders that opens to a south-facing terrace with room for an outdoor dining table framed by layered greenery.
The garden and lower levels offer endless possibilities. The garden floor functions seamlessly for guests, staff, or extended family, with a private bedroom and en-suite bath, a large adaptable entertaining space that opens to the rear yard. The cellar below is imagined as a wellness retreat, with a gym, media lounge, and infrared sauna with an adjacent shower.
The full-floor primary suite is a quiet sanctuary, with not one but two walk-in closets, an expansive private terrace with room for a seven-piece outdoor furniture set, and a spa-like bath featuring radiant floors, steam shower, and a freestanding soaking tub framed by tree lined windows. A built-in coffee station in the hallway adds another layer of daily indulgence.
The third floor maximizes the space with three bedrooms, each featuring a walk-in closet. Notably, a South-facing ensuite bedroom boasts a cafe patio, a secondary full bath, and a dedicated laundry room equipped with a counter and a Delicate Touch Air System laundry sink. At the top of the home, the vaulted open space rises to a 15-foot peak. A full wall of glass folds away to reveal a south-facing terrace framed by treetops and sky. Whether an art studio, music lounge, or gathering space, it's an expansive treehouse-like space that offers numerous possibilities.
Beneath it all: steel framing, Landmarks-approved triple-pane windows and acoustic insulation throughout. Every detail is designed for serenity and peace. Live in the best of what Brooklyn Heights has to offer, in a townhouse that exudes historic charm from the outside and feels like a modern, luxury experience within.
Located in Brooklyn Heights Historic District, 175 Clinton Street is a 19th-century townhouse reimagined for a contemporary lifestyle. Behind its meticulously restored historic 1845 Greek Revival facade will be a single-family home designed for breathtaking elegance and modern comfort. This is classic architecture, renewed with thoughtfulness, detail, and intention-offered with a complete design vision, delivered finished, with room for your own expression.
Inside the home, three exposures send light through a space defined by generous ceiling heights and thoughtful proportions. The parlor floor opens into a formal front salon with bay windows anchored by a wood-burning masonry fireplace; this flows into a dining gallery that easily accommodates twelve, to a full kitchen at the rear anchored by a sculptural half-floating island, a breakfast nook with a banquet that seats eight, a walk-in butlers pantry, and a full-wall of glass sliders that opens to a south-facing terrace with room for an outdoor dining table framed by layered greenery.
The garden and lower levels offer endless possibilities. The garden floor functions seamlessly for guests, staff, or extended family, with a private bedroom and en-suite bath, a large adaptable entertaining space that opens to the rear yard. The cellar below is imagined as a wellness retreat, with a gym, media lounge, and infrared sauna with an adjacent shower.
The full-floor primary suite is a quiet sanctuary, with not one but two walk-in closets, an expansive private terrace with room for a seven-piece outdoor furniture set, and a spa-like bath featuring radiant floors, steam shower, and a freestanding soaking tub framed by tree lined windows. A built-in coffee station in the hallway adds another layer of daily indulgence.
The third floor maximizes the space with three bedrooms, each featuring a walk-in closet. Notably, a South-facing ensuite bedroom boasts a cafe patio, a secondary full bath, and a dedicated laundry room equipped with a counter and a Delicate Touch Air System laundry sink. At the top of the home, the vaulted open space rises to a 15-foot peak. A full wall of glass folds away to reveal a south-facing terrace framed by treetops and sky. Whether an art studio, music lounge, or gathering space, it's an expansive treehouse-like space that offers numerous possibilities.
Beneath it all: steel framing, Landmarks-approved triple-pane windows and acoustic insulation throughout. Every detail is designed for serenity and peace. Live in the best of what Brooklyn Heights has to offer, in a townhouse that exudes historic charm from the outside and feels like a modern, luxury experience within.
Listing Courtesy of Corcoran Group
Care to take a look at this property?
Apartment Features
A/C [Central]
Outdoor
Terrace


Building Details [175 Clinton Street]
Ownership
Rental Property
Service Level
Voice Intercom
Access
Walk-up
Block/Lot
276/20
Building Type
Townhouse
Floors
0
Apts
0
Building Amenities
Stoop Entry
Mortgage Calculator in [US Dollars]

This information is not verified for authenticity or accuracy and is not guaranteed and may not reflect all real estate activity in the market.
©2025 REBNY Listing Service, Inc. All rights reserved.
Additional building data provided by On-Line Residential [OLR].
All information furnished regarding property for sale, rental or financing is from sources deemed reliable, but no warranty or representation is made as to the accuracy thereof and same is submitted subject to errors, omissions, change of price, rental or other conditions, prior sale, lease or financing or withdrawal without notice. All dimensions are approximate. For exact dimensions, you must hire your own architect or engineer.




