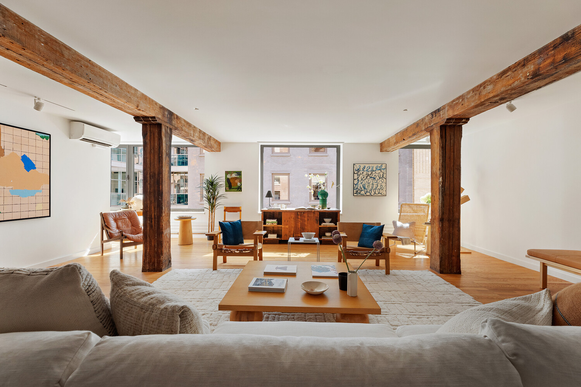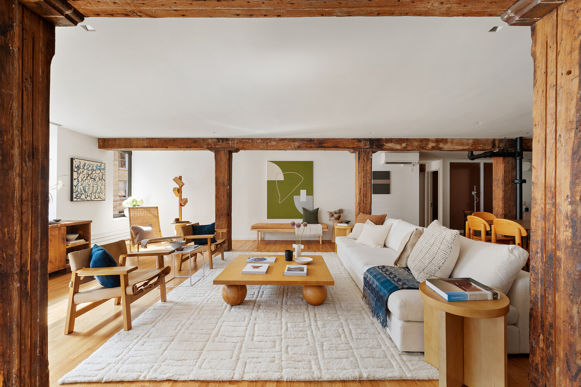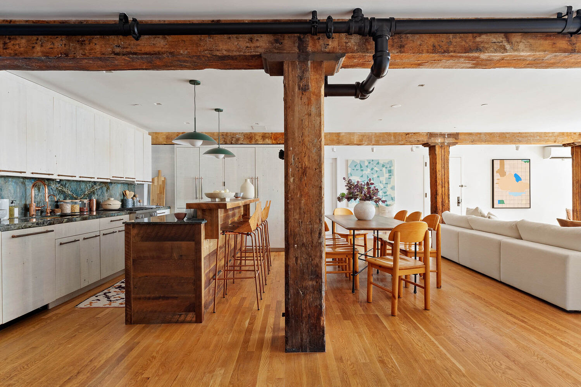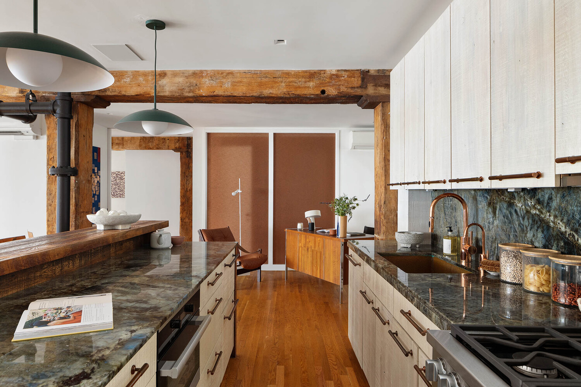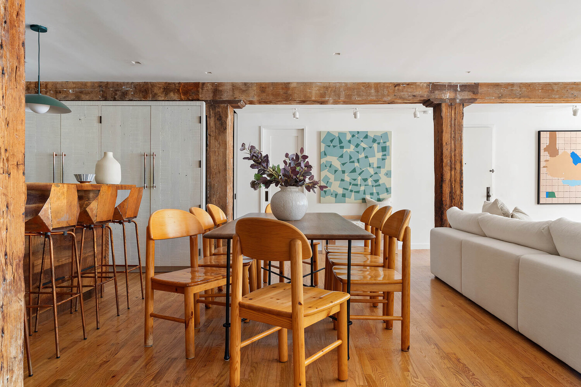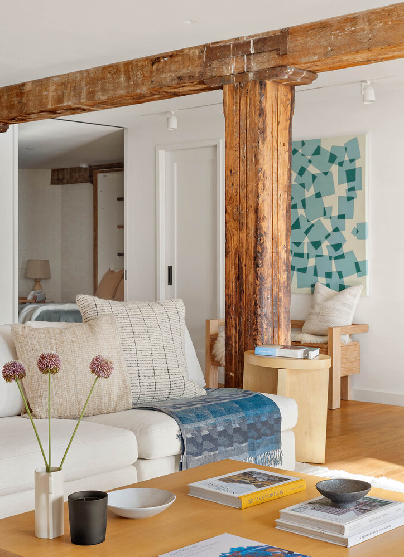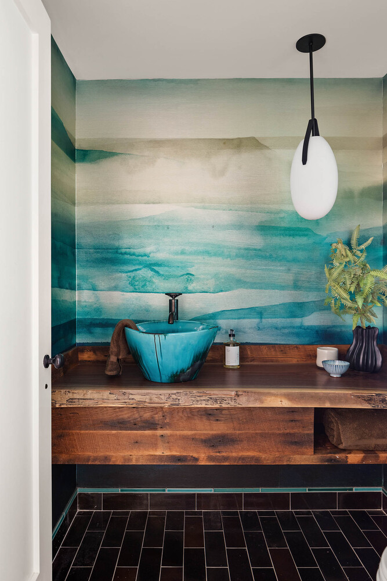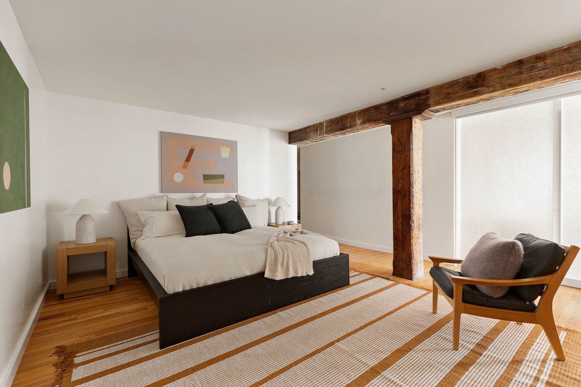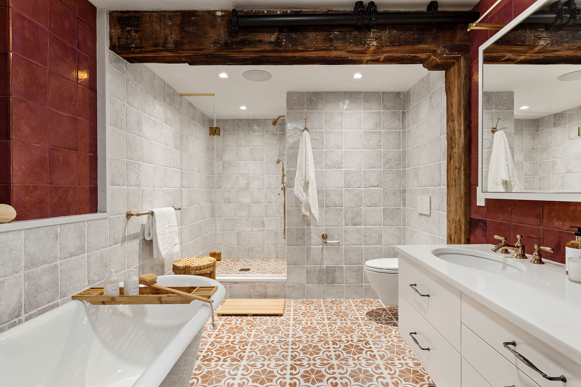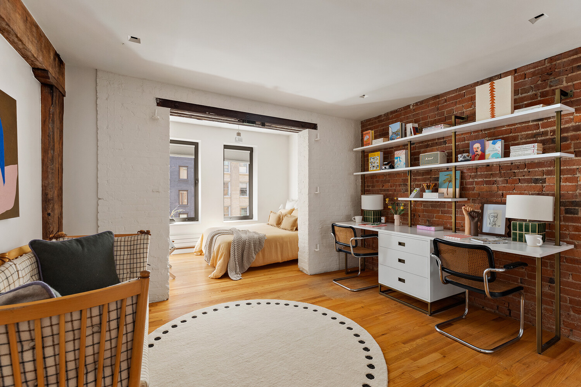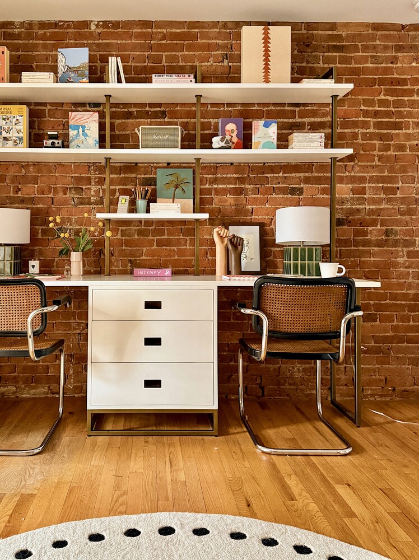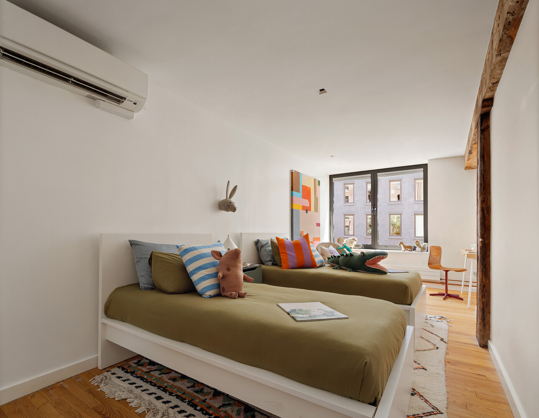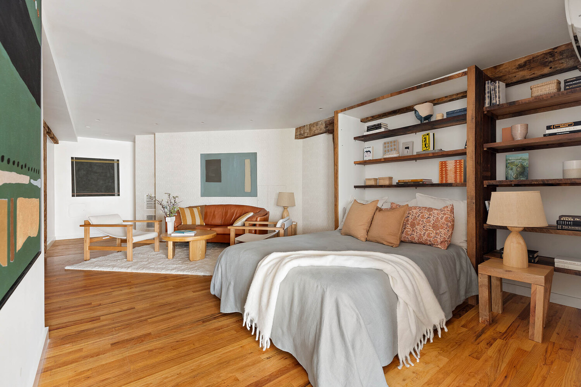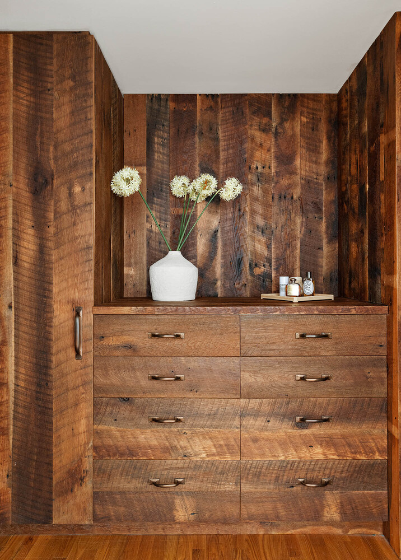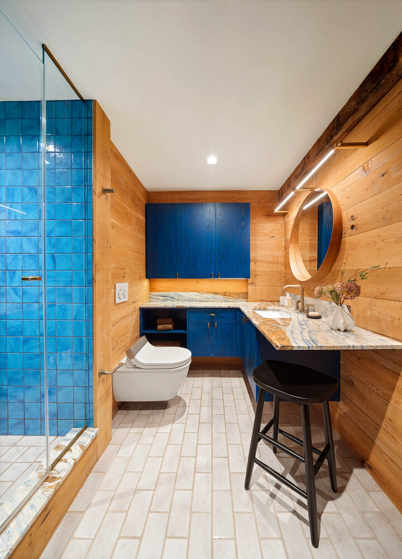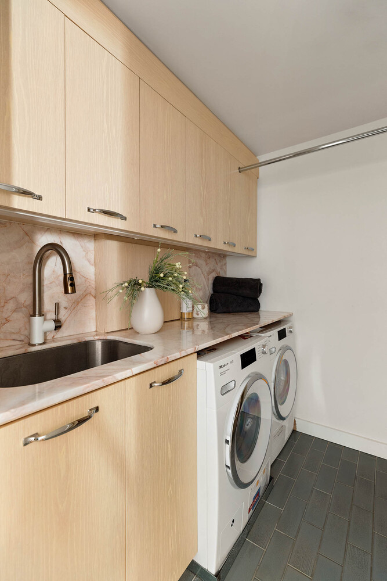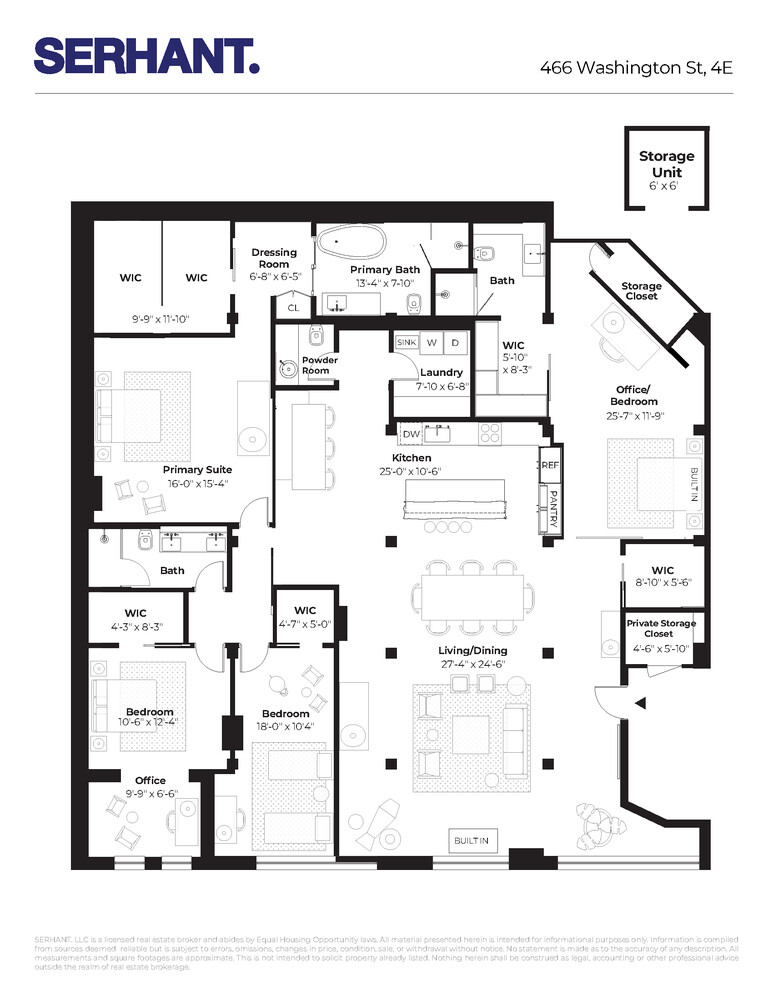
466 Washington Street, 4E
Tribeca | Canal Street & Watts Street
Rooms
7
Bedrooms
4
Bathrooms
3.5
Status
Active
Maintenance [Monthly]
$ 3,806
ASF/ASM
3,000/279
Financing Allowed
80%
Virtual Walkthroughs

Property Description
Graced with abundant natural light, plentiful storage, and impressive scale, Residence 4E is an authentic downtown loft offering post- industrial pre-war charm and the contemporary luxuries of a unique, meticulous renovation -all in one of the quietest, most sought-after enclaves in Tribeca.
Residents receive a grand welcome from a sprawling open-plan living room, dining room, and kitchen punctuated with oversized picture windows and exposed timber columns and beams. The living and dining area includes a walk-in coat closet and a custom TV cabinet , with plenty of space for formal entertaining and casual day-to-day lounging.
Awaiting home chef s of every level is a stunning eat-in kitchen equipped with a reclaimed wood island, custom millwork, a double-door pantry, and sleek Lemurian Baobab granite countertops and backsplash imbued with iridescent Labradorite. The high-end Miele appliance suite includes a stainless steel gas-burning range, an integrated refrigerator and dishwasher, and dual under-counter beverage drawers. Beyond the kitchen is a discreet powder room with a custom reclaimed wood countertop and a one-of-a-kind vessel sink .
Flexible and inviting, the home is configured with four large bedrooms, with one being used as a dedicated home office or guest room. The king-size primary suite is tranquil and private, adorned with a massive walk-in closet, dressing area, and a spa en-suite with chic tilework, a double vanity, step-in shower, and a freestanding clawfoot soaking tub. The second and third bedrooms have walk-ins and share access to a four-piece full bathroom with a walk-in shower, while the fourth bedroom/office includes a concealed storage space, a reclaimed wood dressing room, a custom Murphy bed, and a full en-suite bathroom with Cassiopea quartz countertops .
Additional highlights of this 3,000-square-foot, 3.5-bath home include walk-in closets in every room, recessed lighting, low monthlies, a private hallway closet, a basement storage locker, and an in-unit laundry room with Coral Pink quartzite countertops, a utility sink, built-in storage, and a Miele washer and dryer.
A former vegetable factory built in 1883, 466 Washington Street is a highly regarded boutique co-op famous for being one of the original residential loft buildings in Downtown Manhattan. Residences are spacious and semi-private, with only two units per floor and fifteen in the entire building.
A block away, Hudson River Park offers a lush waterfront escape with athletic courts, playgrounds, dog runs, picnic lawns, and running and biking paths. E xciting dining, shopping, and nightlif e are also nearby, including restaurants and cafes like Wolfgang's, Mr. Chow, Lac onda Verde, Coffee Project New York, and Élysée's .
Accessible subway lines include the 1, A, C, and E. Pieds-a-terre and sublets are welcome with board approval.
Graced with abundant natural light, plentiful storage, and impressive scale, Residence 4E is an authentic downtown loft offering post- industrial pre-war charm and the contemporary luxuries of a unique, meticulous renovation -all in one of the quietest, most sought-after enclaves in Tribeca.
Residents receive a grand welcome from a sprawling open-plan living room, dining room, and kitchen punctuated with oversized picture windows and exposed timber columns and beams. The living and dining area includes a walk-in coat closet and a custom TV cabinet , with plenty of space for formal entertaining and casual day-to-day lounging.
Awaiting home chef s of every level is a stunning eat-in kitchen equipped with a reclaimed wood island, custom millwork, a double-door pantry, and sleek Lemurian Baobab granite countertops and backsplash imbued with iridescent Labradorite. The high-end Miele appliance suite includes a stainless steel gas-burning range, an integrated refrigerator and dishwasher, and dual under-counter beverage drawers. Beyond the kitchen is a discreet powder room with a custom reclaimed wood countertop and a one-of-a-kind vessel sink .
Flexible and inviting, the home is configured with four large bedrooms, with one being used as a dedicated home office or guest room. The king-size primary suite is tranquil and private, adorned with a massive walk-in closet, dressing area, and a spa en-suite with chic tilework, a double vanity, step-in shower, and a freestanding clawfoot soaking tub. The second and third bedrooms have walk-ins and share access to a four-piece full bathroom with a walk-in shower, while the fourth bedroom/office includes a concealed storage space, a reclaimed wood dressing room, a custom Murphy bed, and a full en-suite bathroom with Cassiopea quartz countertops .
Additional highlights of this 3,000-square-foot, 3.5-bath home include walk-in closets in every room, recessed lighting, low monthlies, a private hallway closet, a basement storage locker, and an in-unit laundry room with Coral Pink quartzite countertops, a utility sink, built-in storage, and a Miele washer and dryer.
A former vegetable factory built in 1883, 466 Washington Street is a highly regarded boutique co-op famous for being one of the original residential loft buildings in Downtown Manhattan. Residences are spacious and semi-private, with only two units per floor and fifteen in the entire building.
A block away, Hudson River Park offers a lush waterfront escape with athletic courts, playgrounds, dog runs, picnic lawns, and running and biking paths. E xciting dining, shopping, and nightlif e are also nearby, including restaurants and cafes like Wolfgang's, Mr. Chow, Lac onda Verde, Coffee Project New York, and Élysée's .
Accessible subway lines include the 1, A, C, and E. Pieds-a-terre and sublets are welcome with board approval.
Listing Courtesy of Serhant LLC
Care to take a look at this property?
Apartment Features
A/C
Washer / Dryer
View / Exposure
City Views
East Exposure

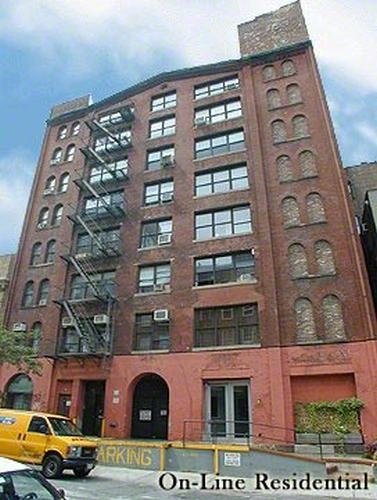
Building Details [466 Washington Street]
Ownership
Co-op
Service Level
Voice Intercom
Access
Elevator
Pet Policy
Pets Allowed
Block/Lot
595/16
Building Type
Loft
Age
Pre-War
Year Built
1926
Floors/Apts
8/15
Building Amenities
Bike Room
Laundry Rooms
Roof Deck
Mortgage Calculator in [US Dollars]

This information is not verified for authenticity or accuracy and is not guaranteed and may not reflect all real estate activity in the market.
©2025 REBNY Listing Service, Inc. All rights reserved.
Additional building data provided by On-Line Residential [OLR].
All information furnished regarding property for sale, rental or financing is from sources deemed reliable, but no warranty or representation is made as to the accuracy thereof and same is submitted subject to errors, omissions, change of price, rental or other conditions, prior sale, lease or financing or withdrawal without notice. All dimensions are approximate. For exact dimensions, you must hire your own architect or engineer.
