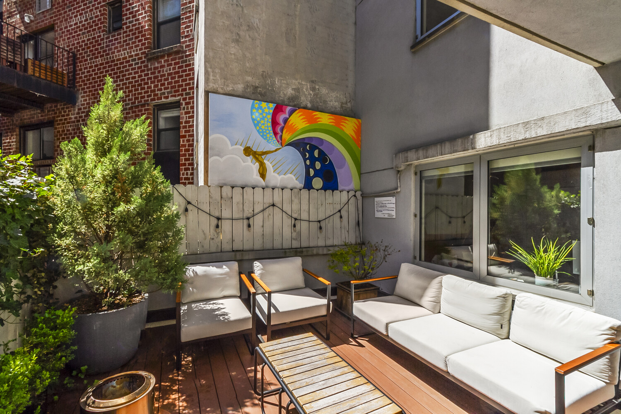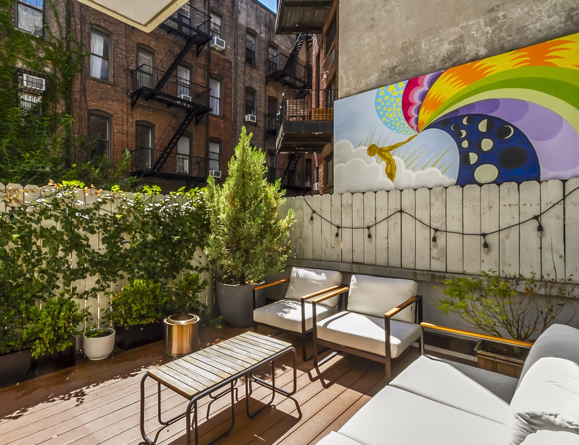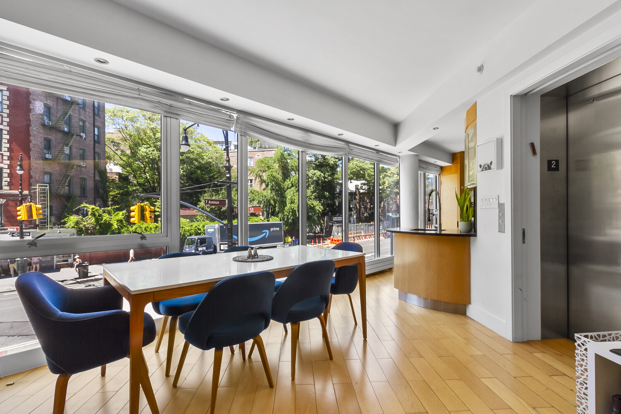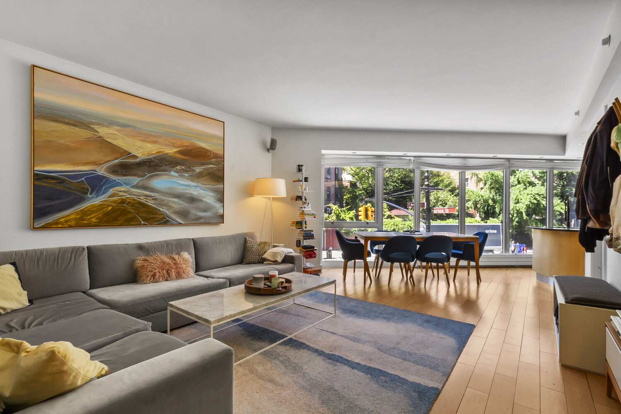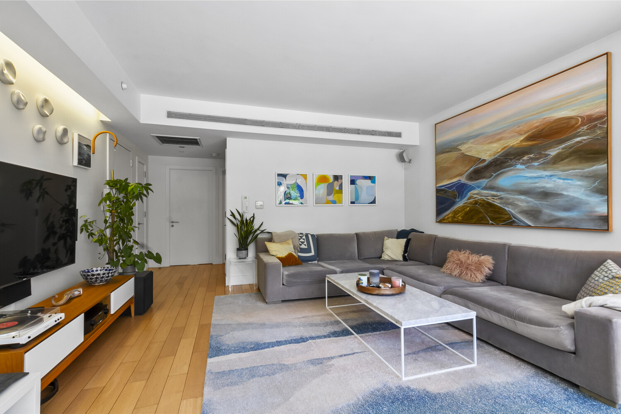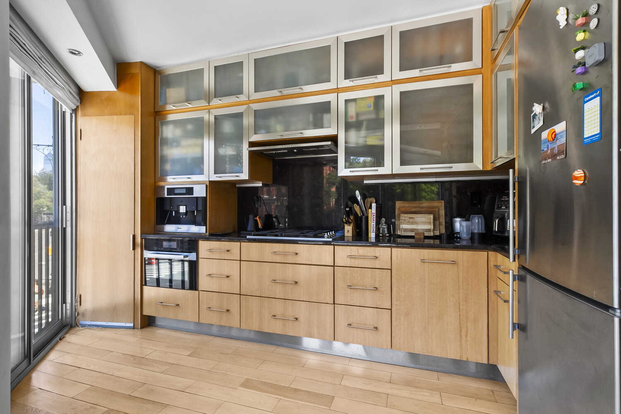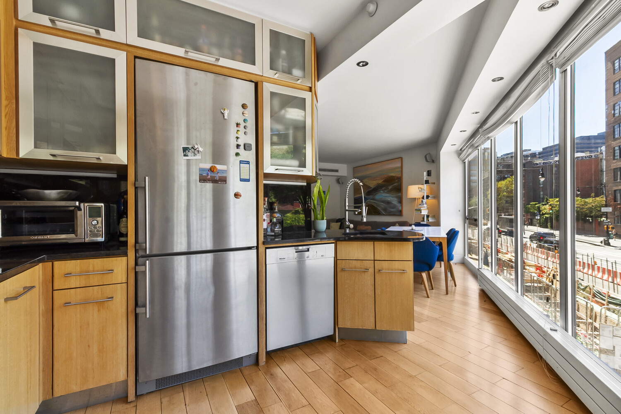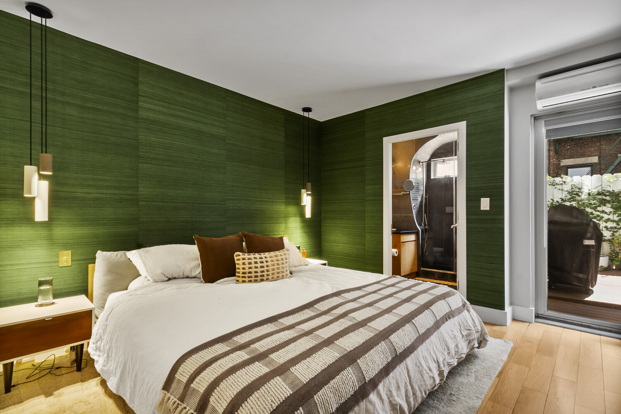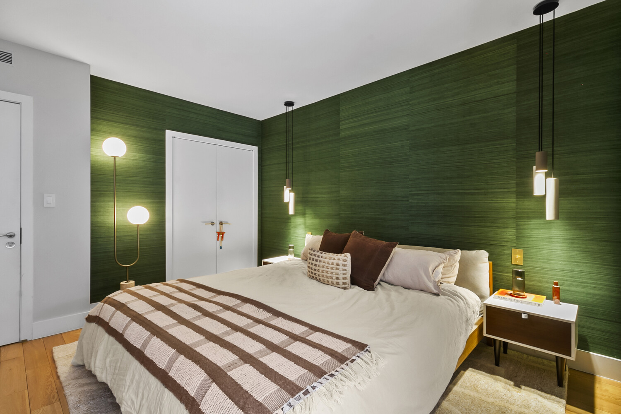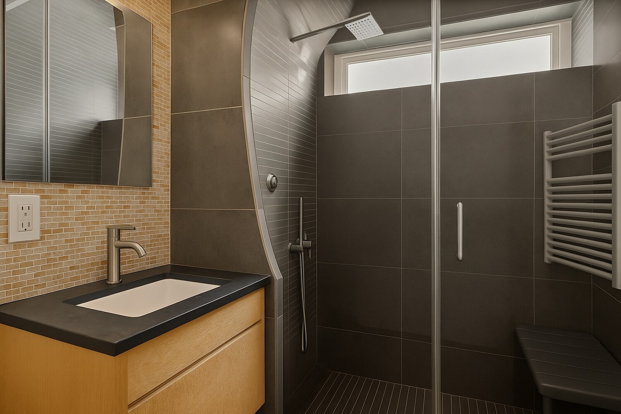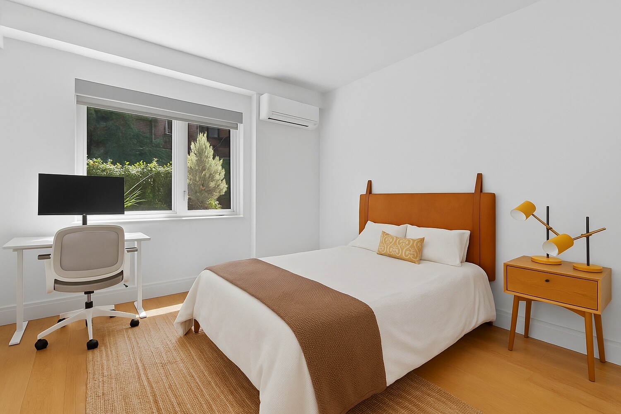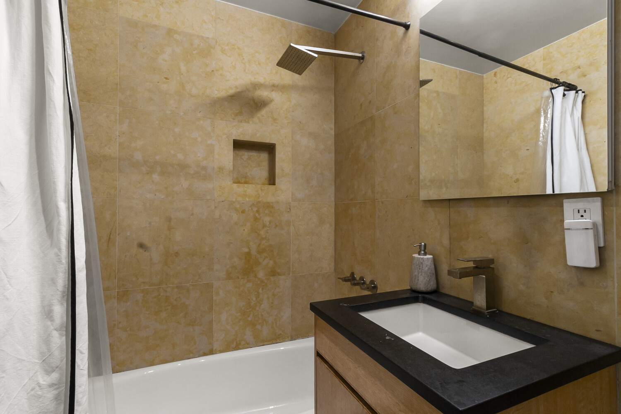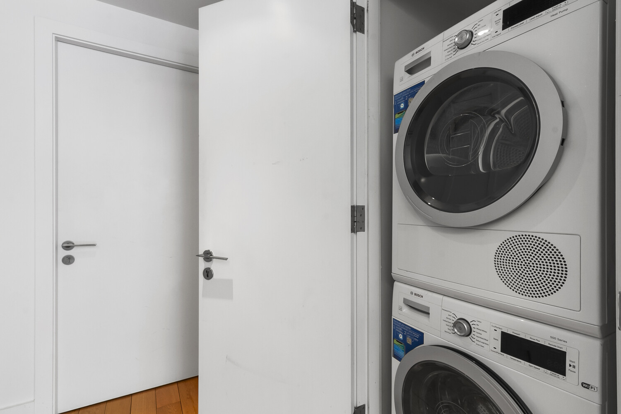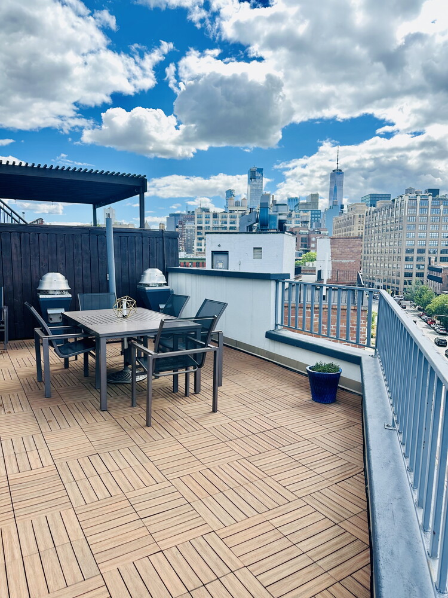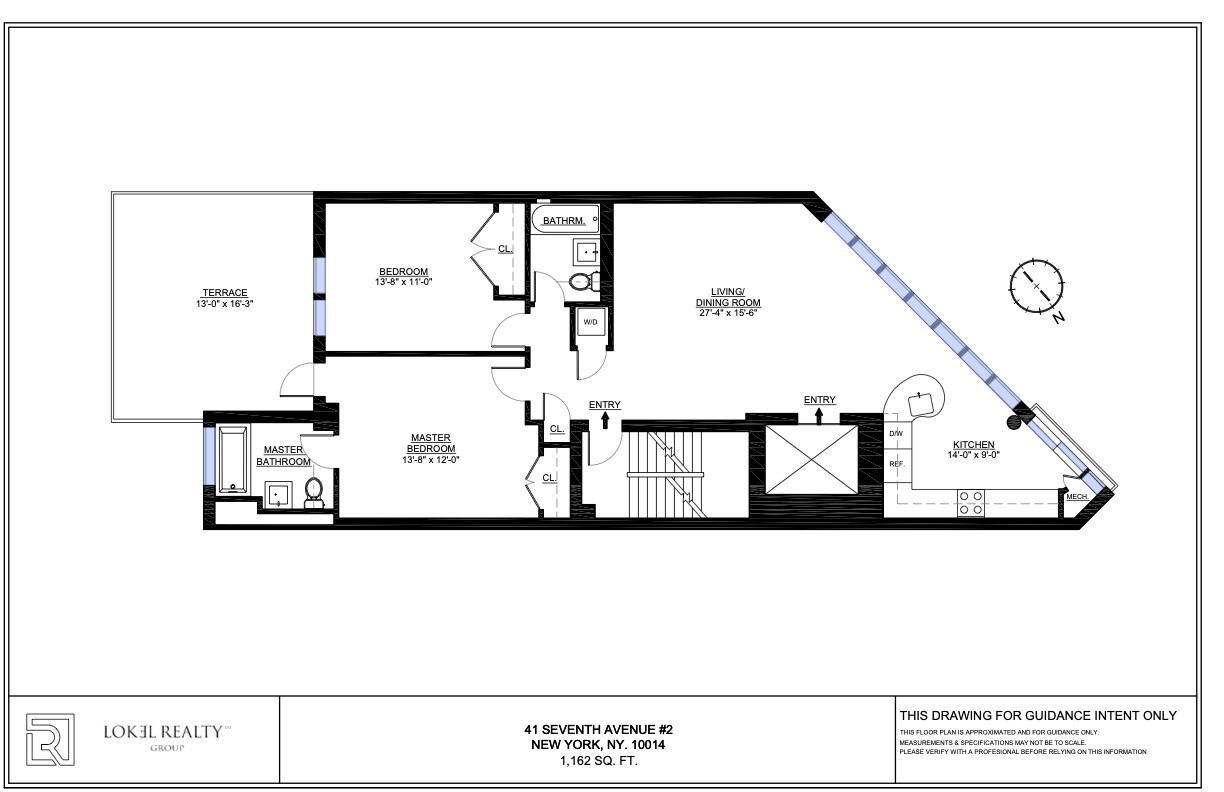
The Luminary
41 Seventh Avenue South, 2
Greenwich Village | Bedford Street & Bleecker Street
Rooms
5
Bedrooms
2
Bathrooms
2
Status
Active
Term [Months]
12-24
Available
Immediately
ASF/ASM
1,162/108
Virtual Walkthroughs

Property Description
Residence 2 at The Luminary Condominium West Village 2 BED/2 BATH with Private 200 SF Terrace Private Keyed Elevator Available Immediately
Available Unfurnished or Furnished, with Select Furniture Upon Request
A blend of modern luxuries and West Village charm, this 2-bedroom, 2-bathroom residence offers approximately 1,162 SF of interior space plus a 200 SF private terrace (1,362 SF total).
The key-locked elevator opens directly into an expansive living room, where a full wall of oversized windows frames classic Village views. The open, windowed chef's kitchen is outfitted with granite counters, custom wood cabinetry, and Miele and Liebherr appliances, including a built-in coffee/cappuccino maker, vented gas range, and garbage disposal.
The tranquil bedroom wing is tucked at the rear of the home for optimal privacy. The primary suite includes custom California closets and a honed slate en-suite bath with heated towel rack and steam shower. Step directly onto the private terrace-available furnished and equipped with a propane BBQ grill-for a quiet outdoor retreat. The second bedroom is equally spacious, served by a stone-tiled guest bath with Kohler fixtures and deep soaking tub.
Additional highlights include wide-plank oak floors, 9" ceilings, central heating and cooling, a concealed Bosch washer/dryer that vents out, and state-of-the-art smart wiring with Seidel video entry and Virtual Doorman.
The Luminary is an intimate six-residence condominium, distinguished by its unique heptagonal design that creates dynamic angles and multiple exposures. Amenities include a roof deck and bike storage. Perfectly located at the crossroads of the West Village, this address is surrounded by celebrated restaurants, boutiques, and leafy streetscapes.
Sorry, no pets or short term rentals. Guarantors considered on a case-by-case basis.
Book your private showing appointment today.
Residence 2 at The Luminary Condominium West Village 2 BED/2 BATH with Private 200 SF Terrace Private Keyed Elevator Available Immediately
Available Unfurnished or Furnished, with Select Furniture Upon Request
A blend of modern luxuries and West Village charm, this 2-bedroom, 2-bathroom residence offers approximately 1,162 SF of interior space plus a 200 SF private terrace (1,362 SF total).
The key-locked elevator opens directly into an expansive living room, where a full wall of oversized windows frames classic Village views. The open, windowed chef's kitchen is outfitted with granite counters, custom wood cabinetry, and Miele and Liebherr appliances, including a built-in coffee/cappuccino maker, vented gas range, and garbage disposal.
The tranquil bedroom wing is tucked at the rear of the home for optimal privacy. The primary suite includes custom California closets and a honed slate en-suite bath with heated towel rack and steam shower. Step directly onto the private terrace-available furnished and equipped with a propane BBQ grill-for a quiet outdoor retreat. The second bedroom is equally spacious, served by a stone-tiled guest bath with Kohler fixtures and deep soaking tub.
Additional highlights include wide-plank oak floors, 9" ceilings, central heating and cooling, a concealed Bosch washer/dryer that vents out, and state-of-the-art smart wiring with Seidel video entry and Virtual Doorman.
The Luminary is an intimate six-residence condominium, distinguished by its unique heptagonal design that creates dynamic angles and multiple exposures. Amenities include a roof deck and bike storage. Perfectly located at the crossroads of the West Village, this address is surrounded by celebrated restaurants, boutiques, and leafy streetscapes.
Sorry, no pets or short term rentals. Guarantors considered on a case-by-case basis.
Book your private showing appointment today.
Listing Courtesy of Lokel Realty Corp
Care to take a look at this property?
Apartment Features
A/C [Central]
Outdoor
Terrace
View / Exposure
City Views
East, West Exposures


Building Details [41 Seventh Avenue South]
Ownership
Condo
Service Level
Virtual Doorman
Access
Elevator
Pet Policy
No Pets
Block/Lot
586/52
Zoning
C-62
Building Type
Low-Rise
Age
Post-War
Year Built
2008
Floors/Apts
6/5
Lot Size
25'x85'
Building Amenities
Bike Room

This information is not verified for authenticity or accuracy and is not guaranteed and may not reflect all real estate activity in the market.
©2025 REBNY Listing Service, Inc. All rights reserved.
Additional building data provided by On-Line Residential [OLR].
All information furnished regarding property for sale, rental or financing is from sources deemed reliable, but no warranty or representation is made as to the accuracy thereof and same is submitted subject to errors, omissions, change of price, rental or other conditions, prior sale, lease or financing or withdrawal without notice. All dimensions are approximate. For exact dimensions, you must hire your own architect or engineer.
