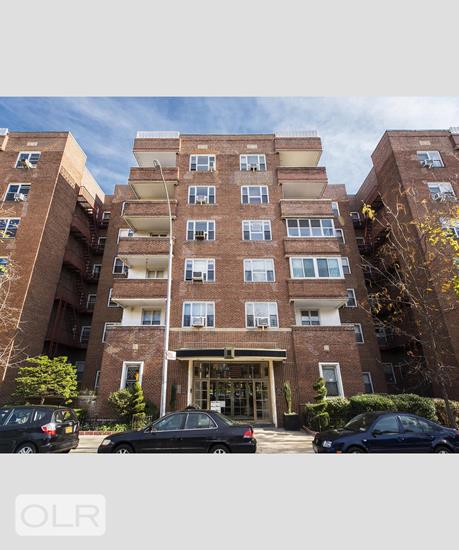
Carlton House
34-41 85th Street, 1U
Jackson Heights | 34th Avenue & 35th Avenue
Rooms
3
Bedrooms
1
Bathrooms
1
Status
Active
Maintenance [Monthly]
$ 818
ASF/ASM
800/74
Financing Allowed
80%

Property Description
This fully renovated, pin-drop quiet one-bedroom Sponsor Unit Co-op has one of the most coveted floor plans in The Carlton House. Inside, crisp white tones, recessed lighting, and gorgeous hardwood flooring cascade across the foyer, which can serve as a home office or formal dining area. There’s also a large coat closet and an updated Comelit Wi-Fi security system that works with Alexa and HeyGoogle.
The original oak floors have been lovingly restored throughout, and a flood of sunlight invites you into the spacious living room. Entertain guests or enjoy a cup of coffee with east-facing, unobstructed garden views. If you enjoy a quiet Sunday afternoon, feel free to curl up with a good book, as the unit provides a reprieve from outside noise.
The tasteful renovations continue in the eat-in kitchen, perfect for the avid chef. The windowed space is a chef's delight, featuring sleek shaker cabinetry, two expansive quartz countertops for preparation, and premium stainless-steel appliances. This includes a refrigerator, dishwasher, five-burner gas stove, and an oven with a microwave above. The lovely dining area features built-in shelves and two garden-view windows.
Retreat to the king-sized bedroom, which is located past the bathroom and hall linen closet for added privacy. It’s truly a serene haven with four double-pane windows that provide abundant natural light throughout the day. A spacious closet with double sliding doors enhances functionality and storage.
The spa-inspired bathroom is a testament to modern luxury, with a glass shower/tub combo, floor-to-ceiling tiles, and contemporary Delta fixtures. The mirrored medicine cabinet has three stylish light fixtures above. Storage is not an issue as there’s clean white cabinetry underneath the sink.
The Carlton House is a distinguished mid-century modern cooperative nestled in the heart of the historic district of Jackson Heights. Living here means you have exclusive access to community perks such as a part-time doorman, a well-equipped gym, a private garden, laundry facilities, and a garage with a short waiting list. When you venture out, you can easily explore the area's many cafes, shops, restaurants, supermarkets, and schools. Its proximity to the train station allows for an easy commute to the rest of the city. With the maintenance being only $818.28 per month, this residence offers the best of Jackson Heights living.
This fully renovated, pin-drop quiet one-bedroom Sponsor Unit Co-op has one of the most coveted floor plans in The Carlton House. Inside, crisp white tones, recessed lighting, and gorgeous hardwood flooring cascade across the foyer, which can serve as a home office or formal dining area. There’s also a large coat closet and an updated Comelit Wi-Fi security system that works with Alexa and HeyGoogle.
The original oak floors have been lovingly restored throughout, and a flood of sunlight invites you into the spacious living room. Entertain guests or enjoy a cup of coffee with east-facing, unobstructed garden views. If you enjoy a quiet Sunday afternoon, feel free to curl up with a good book, as the unit provides a reprieve from outside noise.
The tasteful renovations continue in the eat-in kitchen, perfect for the avid chef. The windowed space is a chef's delight, featuring sleek shaker cabinetry, two expansive quartz countertops for preparation, and premium stainless-steel appliances. This includes a refrigerator, dishwasher, five-burner gas stove, and an oven with a microwave above. The lovely dining area features built-in shelves and two garden-view windows.
Retreat to the king-sized bedroom, which is located past the bathroom and hall linen closet for added privacy. It’s truly a serene haven with four double-pane windows that provide abundant natural light throughout the day. A spacious closet with double sliding doors enhances functionality and storage.
The spa-inspired bathroom is a testament to modern luxury, with a glass shower/tub combo, floor-to-ceiling tiles, and contemporary Delta fixtures. The mirrored medicine cabinet has three stylish light fixtures above. Storage is not an issue as there’s clean white cabinetry underneath the sink.
The Carlton House is a distinguished mid-century modern cooperative nestled in the heart of the historic district of Jackson Heights. Living here means you have exclusive access to community perks such as a part-time doorman, a well-equipped gym, a private garden, laundry facilities, and a garage with a short waiting list. When you venture out, you can easily explore the area's many cafes, shops, restaurants, supermarkets, and schools. Its proximity to the train station allows for an easy commute to the rest of the city. With the maintenance being only $818.28 per month, this residence offers the best of Jackson Heights living.
Listing Courtesy of Compass
Care to take a look at this property?
Apartment Features
A/C
View / Exposure
East, South Exposures


Building Details [34-41 85th Street]
Ownership
Co-op
Service Level
Part-Time Doorman
Access
Elevator
Pet Policy
No Dogs
Block/Lot
1446/45
Building Type
Low-Rise
Age
Pre-War
Year Built
1946
Floors/Apts
6/144
Building Amenities
Bike Room
Garage
Garden
Laundry Rooms
Building Statistics
$ 533 APPSF
Closed Sales Data [Last 12 Months]
Mortgage Calculator in [US Dollars]

This information is not verified for authenticity or accuracy and is not guaranteed and may not reflect all real estate activity in the market.
©2025 REBNY Listing Service, Inc. All rights reserved.
Additional building data provided by On-Line Residential [OLR].
All information furnished regarding property for sale, rental or financing is from sources deemed reliable, but no warranty or representation is made as to the accuracy thereof and same is submitted subject to errors, omissions, change of price, rental or other conditions, prior sale, lease or financing or withdrawal without notice. All dimensions are approximate. For exact dimensions, you must hire your own architect or engineer.


















