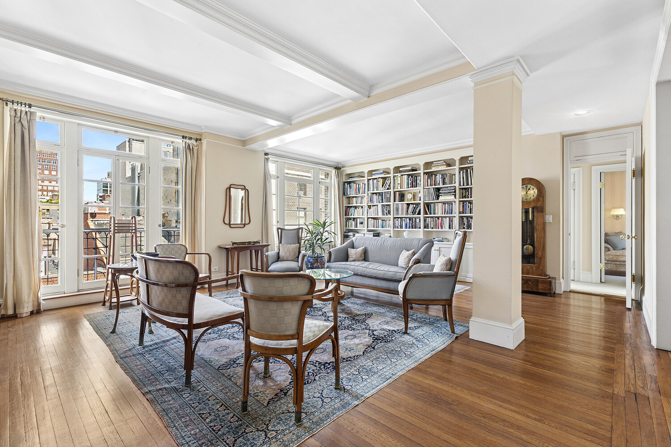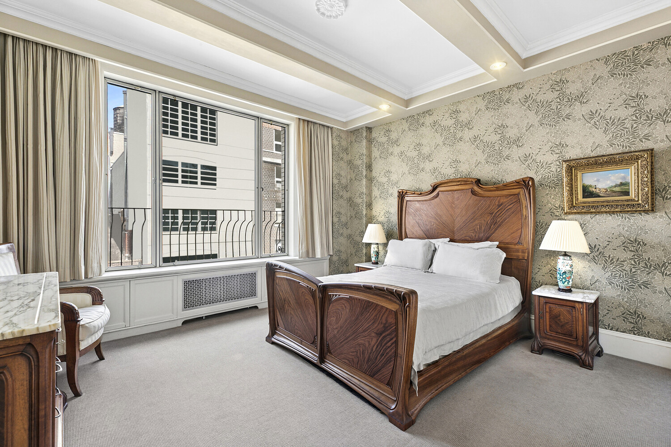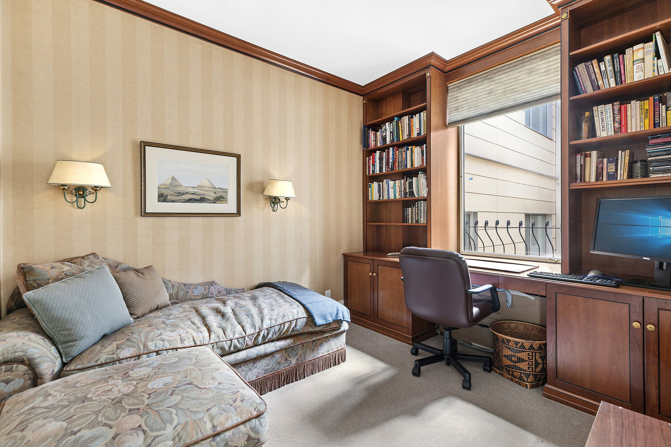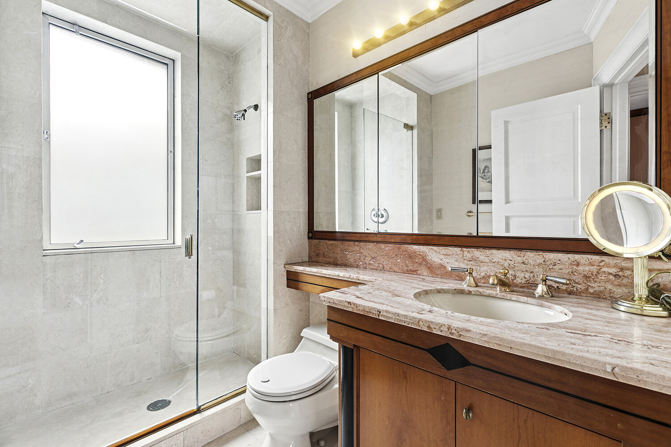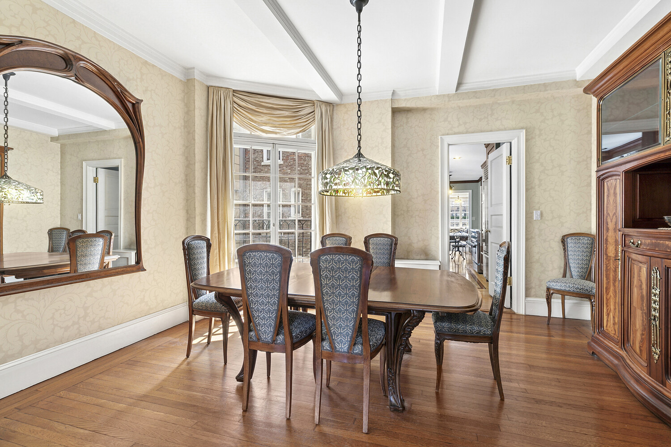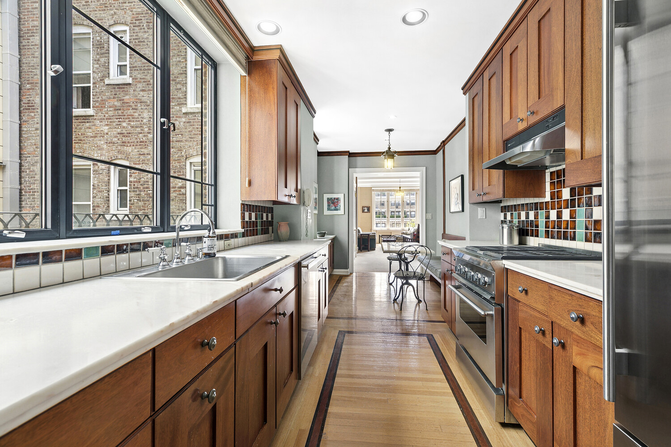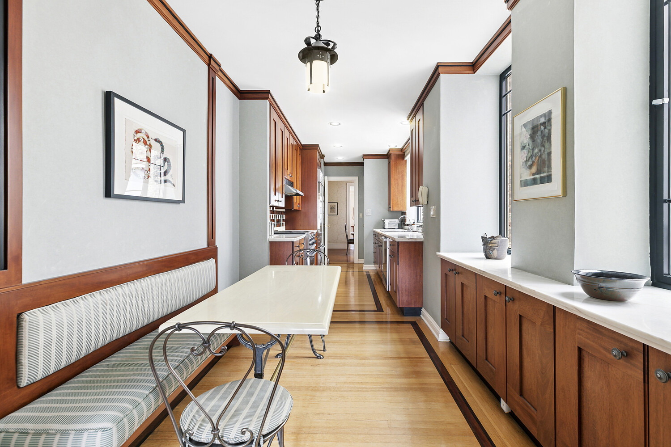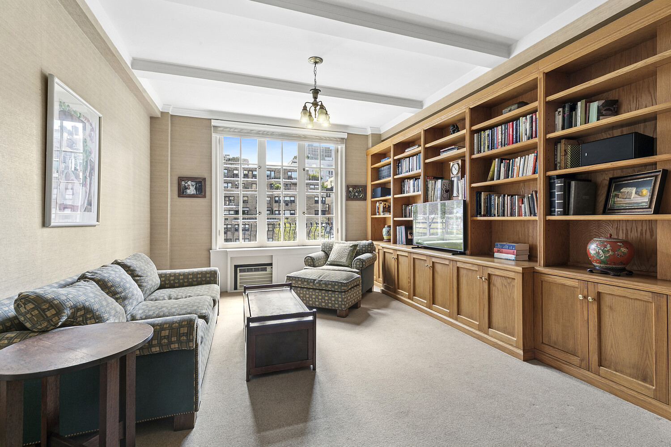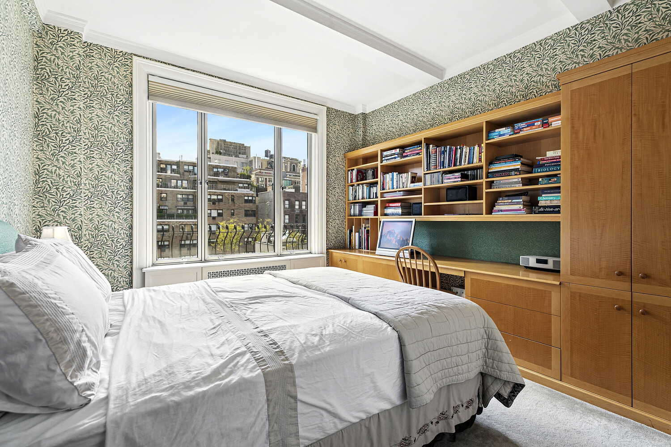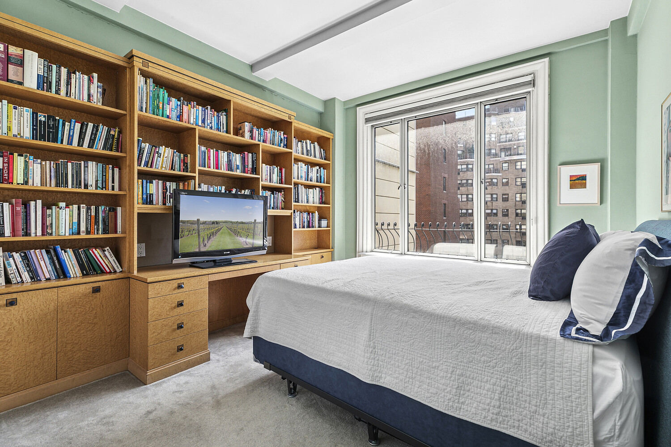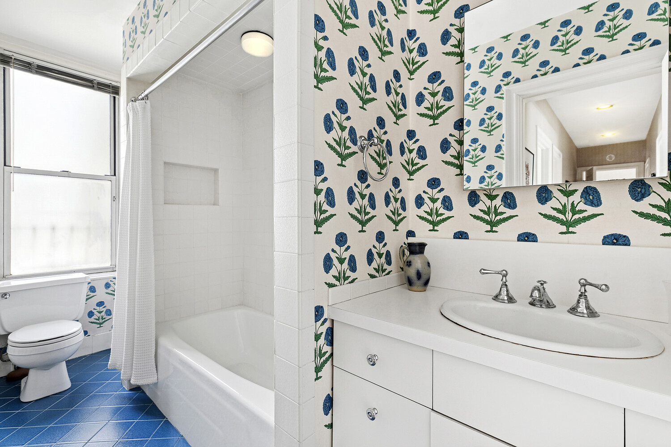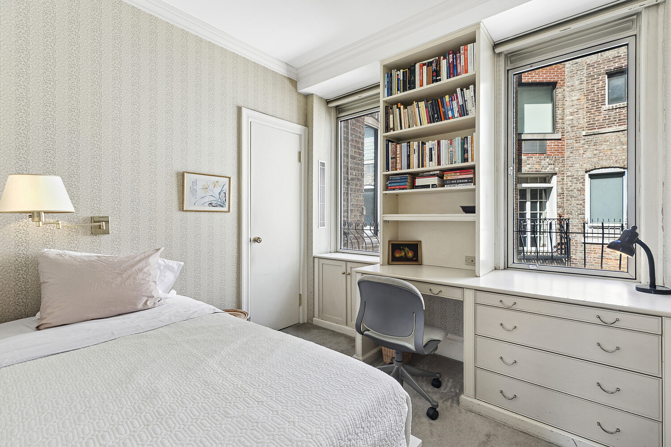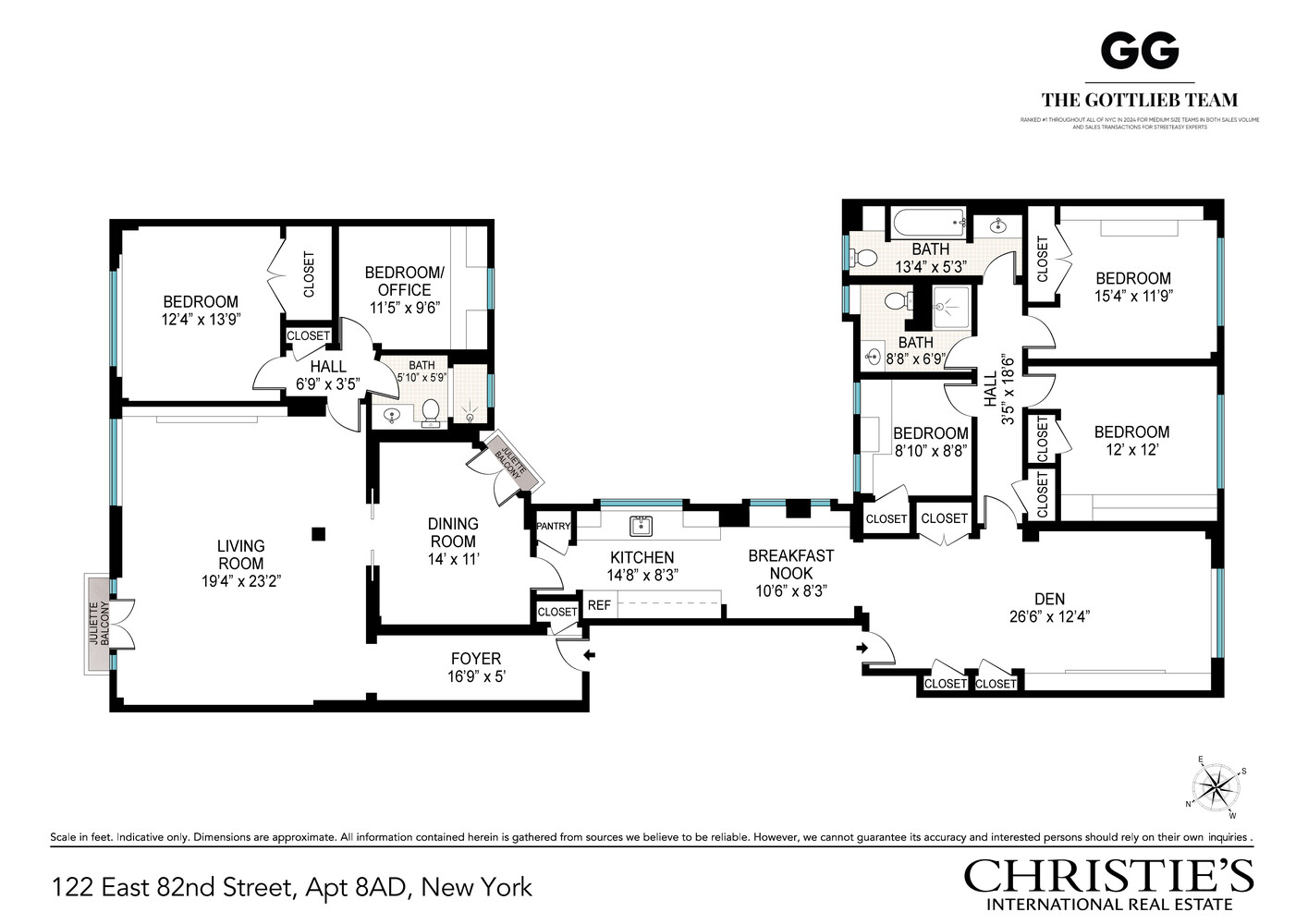
122 East 82nd Street, 8AD
Upper East Side | Park Avenue & Lexington Avenue
Rooms
9
Bedrooms
4
Bathrooms
3
Status
Active
Maintenance [Monthly]
$ 7,948
Financing Allowed
65%

Property Description
Spacious Elegant Prewar Four-Bedroom or Five-Bedroom with Light, Scale & Timeless Details - One closet is vented for washer/dryer installation!
This bright, meticulously renovated residence combines classic prewar character with a modern, functional layout-featuring four bedrooms, three baths, a den/media room, private study/home office, and entertaining areas rarely found on the Upper East Side.
A Gracious, Expansive Layout
Created from a thoughtful combination of the A and D lines, the home spans three exposures-North, South, and East, affording treetop views to the north and sweeping city vistas to the south. A formal entry foyer with crown molding, cove lighting, and a ceiling medallion opens to a grand living room with soaring beamed ceilings, Juliette balcony, custom built-ins, and generous wall space for art.
Entertaining & Everyday Living at Scale
Pocket doors connect to the formal dining room, which can accommodate a twelve-seat table and opens to a second Juliette balcony. The adjacent chef's kitchen extends over 30 feet, with cherrywood cabinetry, Fulper tile and custom hardwood floors, Subzero, Miele, and Thermador appliances, a walk-in pantry, and a custom cherrywood banquette breakfast nook. Beyond lies a spacious den/media room with custom millwork, grasscloth wallcovering, ample closets, and a secondary entrance.
Private Bedroom Wing
A separate hall leads to three secondary bedrooms, each with custom desks and built-ins, complemented by two full baths. Details include bespoke bird's eye maple and anigre woodwork and William Morris wallpaper.
Primary Suite Retreat
The oversized primary suite offers beamed ceilings, custom storage, and a walk-in double closet. Its marble bath includes cherry and ebony cabinetry and a windowed marble shower. A windowed study/home office, fitted with cherry wood bookcases and desk, completes the suite.
Spacious Elegant Prewar Four-Bedroom or Five-Bedroom with Light, Scale & Timeless Details - One closet is vented for washer/dryer installation!
This bright, meticulously renovated residence combines classic prewar character with a modern, functional layout-featuring four bedrooms, three baths, a den/media room, private study/home office, and entertaining areas rarely found on the Upper East Side.
A Gracious, Expansive Layout
Created from a thoughtful combination of the A and D lines, the home spans three exposures-North, South, and East, affording treetop views to the north and sweeping city vistas to the south. A formal entry foyer with crown molding, cove lighting, and a ceiling medallion opens to a grand living room with soaring beamed ceilings, Juliette balcony, custom built-ins, and generous wall space for art.
Entertaining & Everyday Living at Scale
Pocket doors connect to the formal dining room, which can accommodate a twelve-seat table and opens to a second Juliette balcony. The adjacent chef's kitchen extends over 30 feet, with cherrywood cabinetry, Fulper tile and custom hardwood floors, Subzero, Miele, and Thermador appliances, a walk-in pantry, and a custom cherrywood banquette breakfast nook. Beyond lies a spacious den/media room with custom millwork, grasscloth wallcovering, ample closets, and a secondary entrance.
Private Bedroom Wing
A separate hall leads to three secondary bedrooms, each with custom desks and built-ins, complemented by two full baths. Details include bespoke bird's eye maple and anigre woodwork and William Morris wallpaper.
Primary Suite Retreat
The oversized primary suite offers beamed ceilings, custom storage, and a walk-in double closet. Its marble bath includes cherry and ebony cabinetry and a windowed marble shower. A windowed study/home office, fitted with cherry wood bookcases and desk, completes the suite.
Listing Courtesy of Christies International Real Estate Group LLC
Care to take a look at this property?
Apartment Features
A/C
Washer / Dryer
View / Exposure
City Views
North, East, South Exposures

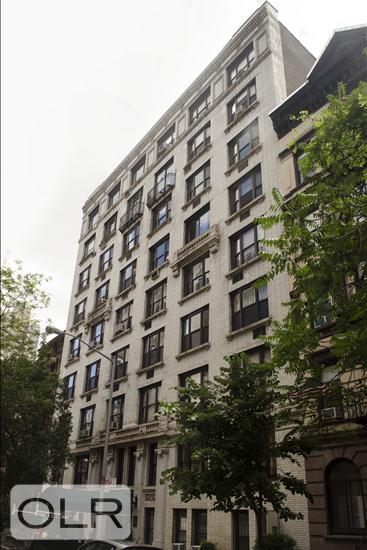
Building Details [122 East 82nd Street]
Ownership
Co-op
Service Level
Full-Time Doorman
Access
Elevator
Pet Policy
Pets Allowed
Block/Lot
1510/60
Building Type
Low-Rise
Age
Pre-War
Year Built
1912
Floors/Apts
9/34
Building Amenities
Bike Room
Common Storage
Fitness Facility
Garden
Building Statistics
$ 1,223 APPSF
Closed Sales Data [Last 12 Months]
Mortgage Calculator in [US Dollars]

This information is not verified for authenticity or accuracy and is not guaranteed and may not reflect all real estate activity in the market.
©2026 REBNY Listing Service, Inc. All rights reserved.
Additional building data provided by On-Line Residential [OLR].
All information furnished regarding property for sale, rental or financing is from sources deemed reliable, but no warranty or representation is made as to the accuracy thereof and same is submitted subject to errors, omissions, change of price, rental or other conditions, prior sale, lease or financing or withdrawal without notice. All dimensions are approximate. For exact dimensions, you must hire your own architect or engineer.
