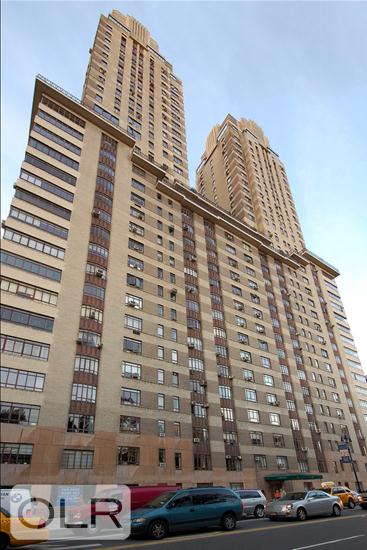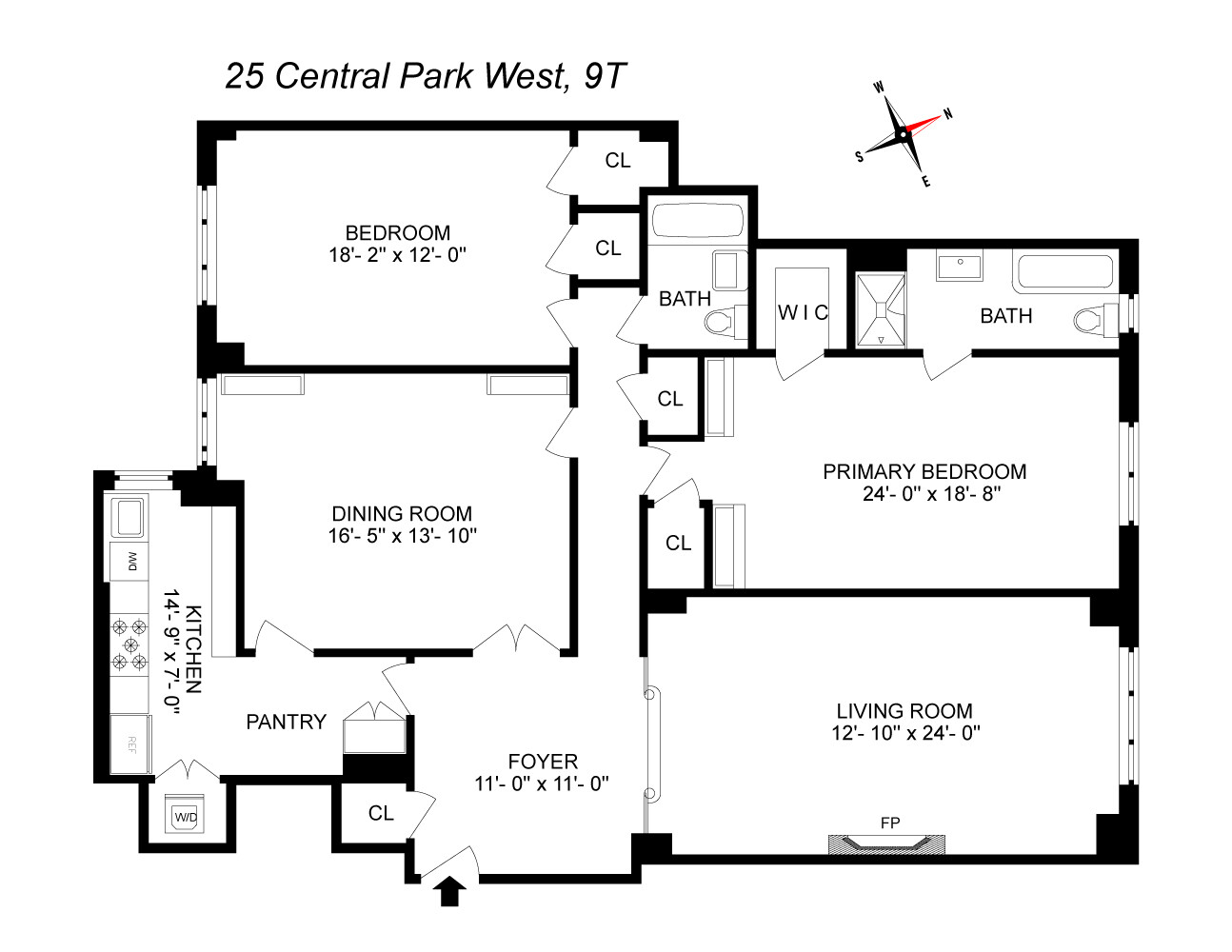
The Century Condominium
25 Central Park West, 9T
Central Park West | West 62nd Street & West 63rd Street
Rooms
5
Bedrooms
2
Bathrooms
2
Status
Active
Real Estate Taxes
[Monthly]
$ 2,439
Common Charges [Monthly]
$ 2,830
ASF/ASM
1,674/156
Financing Allowed
90%

Property Description
Located on Central Park West at The Century, this spacious 1,674sf two-bedroom, two-bath home with a separate formal dining room offers an expansive layout in a full-service pre-war condominium.
A spacious entry gallery leads to all main rooms of the apartment. The 24' sunken living room features a handsome decorative fireplace and beautiful art deco railings. The renovated windowed kitchen includes a pantry and vented laundry closet.
The large formal dining room is accessed from the kitchen and the entrance gallery. The other hall off of the gallery leads to the bedrooms. The north facing primary bedroom includes a windowed bath with tub and stall shower and a walk-in closet. The second bedroom includes a bath in the bedroom hall which can double as a powder room for guests. The layout is complete with new windows, walnut floors throughout and 9.5' ceilings.
The Art Deco Century Condominium on Central Park West between 62nd and 63rd Streets is the only prewar (1931) condo south of 88th street on Central Park West. Residents enjoy fulltime doormen, concierge and multiple porters offering service and security. The central Columbus Circle location is moments to Lincoln Center, the shops of Time Warner and Whole Foods, superb restaurants and shopping and direct access into Central Park. Pets are welcome.
Working Capital Fund Contribution equals 6 months CC payable by Buyer.
Capital & Special Assessment $372.67 per month.
The photos on this listing have been virtually staged.
A spacious entry gallery leads to all main rooms of the apartment. The 24' sunken living room features a handsome decorative fireplace and beautiful art deco railings. The renovated windowed kitchen includes a pantry and vented laundry closet.
The large formal dining room is accessed from the kitchen and the entrance gallery. The other hall off of the gallery leads to the bedrooms. The north facing primary bedroom includes a windowed bath with tub and stall shower and a walk-in closet. The second bedroom includes a bath in the bedroom hall which can double as a powder room for guests. The layout is complete with new windows, walnut floors throughout and 9.5' ceilings.
The Art Deco Century Condominium on Central Park West between 62nd and 63rd Streets is the only prewar (1931) condo south of 88th street on Central Park West. Residents enjoy fulltime doormen, concierge and multiple porters offering service and security. The central Columbus Circle location is moments to Lincoln Center, the shops of Time Warner and Whole Foods, superb restaurants and shopping and direct access into Central Park. Pets are welcome.
Working Capital Fund Contribution equals 6 months CC payable by Buyer.
Capital & Special Assessment $372.67 per month.
The photos on this listing have been virtually staged.
Located on Central Park West at The Century, this spacious 1,674sf two-bedroom, two-bath home with a separate formal dining room offers an expansive layout in a full-service pre-war condominium.
A spacious entry gallery leads to all main rooms of the apartment. The 24' sunken living room features a handsome decorative fireplace and beautiful art deco railings. The renovated windowed kitchen includes a pantry and vented laundry closet.
The large formal dining room is accessed from the kitchen and the entrance gallery. The other hall off of the gallery leads to the bedrooms. The north facing primary bedroom includes a windowed bath with tub and stall shower and a walk-in closet. The second bedroom includes a bath in the bedroom hall which can double as a powder room for guests. The layout is complete with new windows, walnut floors throughout and 9.5' ceilings.
The Art Deco Century Condominium on Central Park West between 62nd and 63rd Streets is the only prewar (1931) condo south of 88th street on Central Park West. Residents enjoy fulltime doormen, concierge and multiple porters offering service and security. The central Columbus Circle location is moments to Lincoln Center, the shops of Time Warner and Whole Foods, superb restaurants and shopping and direct access into Central Park. Pets are welcome.
Working Capital Fund Contribution equals 6 months CC payable by Buyer.
Capital & Special Assessment $372.67 per month.
The photos on this listing have been virtually staged.
A spacious entry gallery leads to all main rooms of the apartment. The 24' sunken living room features a handsome decorative fireplace and beautiful art deco railings. The renovated windowed kitchen includes a pantry and vented laundry closet.
The large formal dining room is accessed from the kitchen and the entrance gallery. The other hall off of the gallery leads to the bedrooms. The north facing primary bedroom includes a windowed bath with tub and stall shower and a walk-in closet. The second bedroom includes a bath in the bedroom hall which can double as a powder room for guests. The layout is complete with new windows, walnut floors throughout and 9.5' ceilings.
The Art Deco Century Condominium on Central Park West between 62nd and 63rd Streets is the only prewar (1931) condo south of 88th street on Central Park West. Residents enjoy fulltime doormen, concierge and multiple porters offering service and security. The central Columbus Circle location is moments to Lincoln Center, the shops of Time Warner and Whole Foods, superb restaurants and shopping and direct access into Central Park. Pets are welcome.
Working Capital Fund Contribution equals 6 months CC payable by Buyer.
Capital & Special Assessment $372.67 per month.
The photos on this listing have been virtually staged.
Listing Courtesy of Corcoran Group
Care to take a look at this property?
Apartment Features
A/C
Washer / Dryer
View / Exposure
City Views
North, South, West Exposures


Building Details [25 Central Park West]
Ownership
Condo
Service Level
Full Service
Access
Attended Elevator
Pet Policy
Pets Allowed
Block/Lot
1115/7501
Building Type
High-Rise
Age
Pre-War
Year Built
1931
Floors/Apts
33/402
Building Amenities
Bike Room
Courtyard
Fitness Facility
Garden
Laundry Rooms
Non-Smoking Building
Playroom
Private Storage
Valet Service
Building Statistics
$ 1,905 APPSF
Closed Sales Data [Last 12 Months]
Mortgage Calculator in [US Dollars]

This information is not verified for authenticity or accuracy and is not guaranteed and may not reflect all real estate activity in the market.
©2026 REBNY Listing Service, Inc. All rights reserved.
Additional building data provided by On-Line Residential [OLR].
All information furnished regarding property for sale, rental or financing is from sources deemed reliable, but no warranty or representation is made as to the accuracy thereof and same is submitted subject to errors, omissions, change of price, rental or other conditions, prior sale, lease or financing or withdrawal without notice. All dimensions are approximate. For exact dimensions, you must hire your own architect or engineer.














