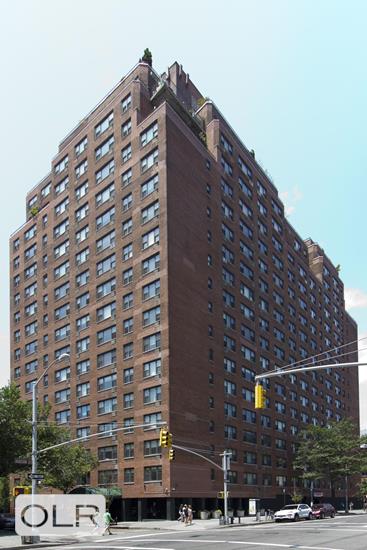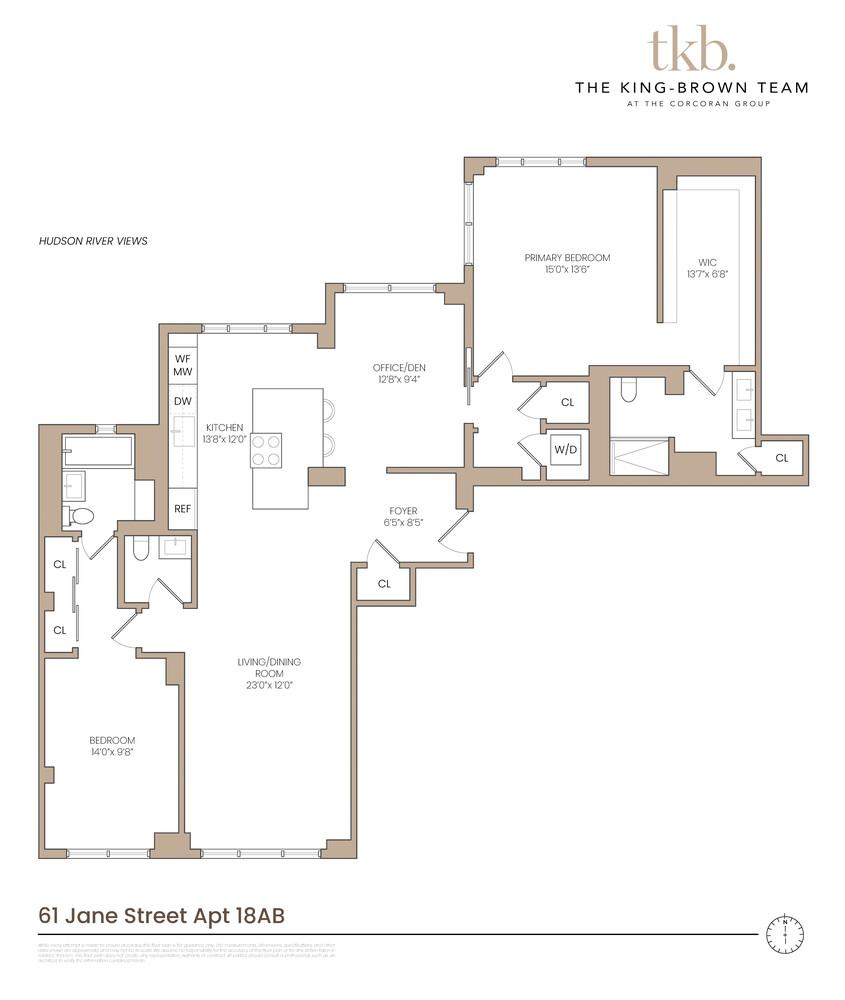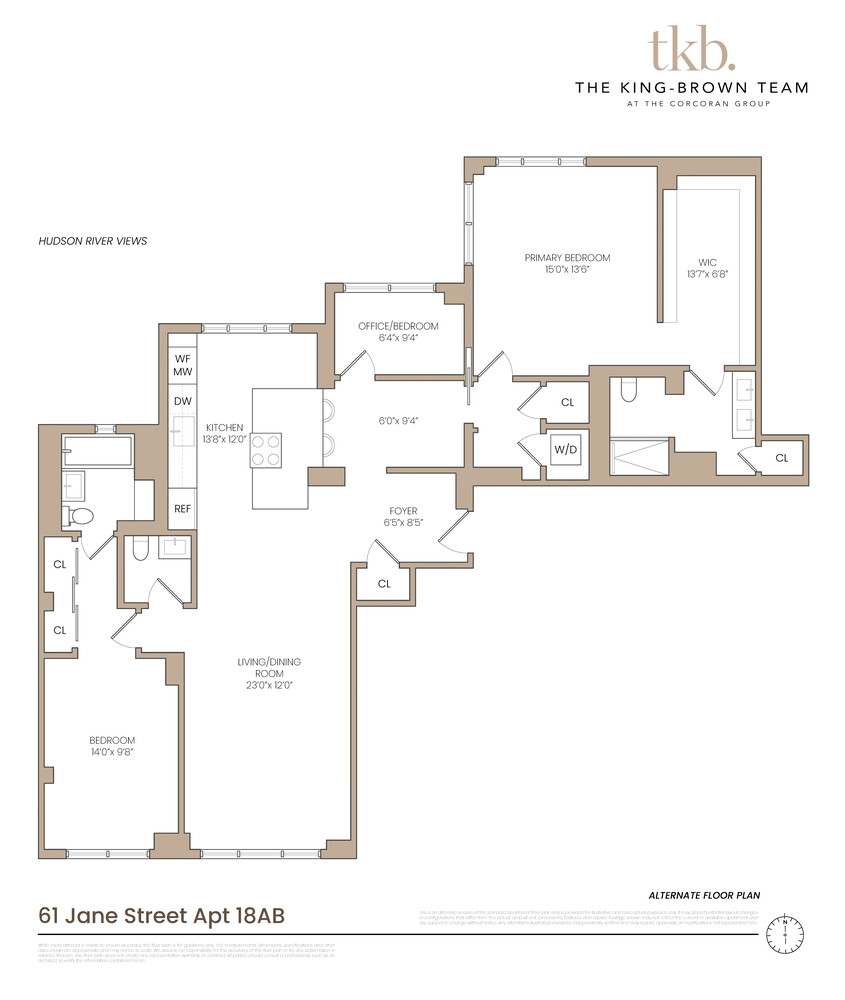
The Cezanne
61 Jane Street, 18AB
W. Greenwich Village | Greenwich Street & Hudson Street
Rooms
4
Bedrooms
2
Bathrooms
2.5
Status
Active
Maintenance [Monthly]
$ 3,320
Financing Allowed
80%
Virtual Walkthroughs

Property Description
Sweeping Hudson River and skyline views await from this rare, triple-exposure, meticulously renovated 2-bedroom + office, 2.5-bathroom residence. Perched on the 18th floor of 61 Jane Street in the heart of the picturesque West Village, this thoughtfully curated home offers dramatic vistas, generously proportioned rooms bathed in natural light, and remarkably low monthly maintenance of just $3,320.
A gracious entry foyer opens to an expansive open concept living and dining area, framed by oversized windows showcasing iconic views of Lower Manhattan and the Statue of Liberty. The chef's kitchen is designed by Cesar and anchored by a striking white Quartz Island with ample overhang for bar seating and extensive integrated storage. Italian-designed walnut cabinetry adds a rich, sophisticated warmth, while fully integrated Miele appliances and Grohe fixtures complete this exceptional kitchen.
The split-bedroom layout optimizes privacy, and the versatile office/den is easily convertible into a third bedroom. The corner primary suite enjoys sweeping northwest exposures, capturing unforgettable sunsets over the Hudson River and Little Island. Its spa-like en-suite bathroom is clad in large-format Etoile porcelain tile , dual vanities with Grohe fixtures , Robern medicine cabinets, a large linen closet, and a custom walk-in closet by The Closet Factory - nearly 14" x 7" - complete with a built-in vanity or desk.
The secondary bedroom includes its own windowed en-suite bath with marble and chevron pattern ceramic tiles, custom built-in closets, and bright southern light. Additional highlights include a stylish powder room outfitted in Marquinia porcelain, a Bosch washer & dryer , wide-plank light oak flooring with sound-attenuating subflooring, directional recessed lights, and automated shades throughout - designed to deliver the perfect blend of refined style, comfort, and modern convenience.
The Cezanne offers residents full-service living with a 24-hour doorman, live-in superintendent, beautifully landscaped roof deck with panoramic views, on-site parking (available for a fee), bike room, private storage, and laundry facilities. Situated on a charming cobblestone block just moments from Hudson River Park, the High Line, and some of downtown's most coveted dining, shopping, and transit options. 61 Jane Street is pet-friendly and allows conditional subletting. Newly renovated hallways and brand-new elevators are complete; fully funded facade and lobby renovations are currently underway. The building has strong financials and NO flip tax.
A true West Village gem-this exceptional and rarely available residence combines timeless elegance with modern ease.
A gracious entry foyer opens to an expansive open concept living and dining area, framed by oversized windows showcasing iconic views of Lower Manhattan and the Statue of Liberty. The chef's kitchen is designed by Cesar and anchored by a striking white Quartz Island with ample overhang for bar seating and extensive integrated storage. Italian-designed walnut cabinetry adds a rich, sophisticated warmth, while fully integrated Miele appliances and Grohe fixtures complete this exceptional kitchen.
The split-bedroom layout optimizes privacy, and the versatile office/den is easily convertible into a third bedroom. The corner primary suite enjoys sweeping northwest exposures, capturing unforgettable sunsets over the Hudson River and Little Island. Its spa-like en-suite bathroom is clad in large-format Etoile porcelain tile , dual vanities with Grohe fixtures , Robern medicine cabinets, a large linen closet, and a custom walk-in closet by The Closet Factory - nearly 14" x 7" - complete with a built-in vanity or desk.
The secondary bedroom includes its own windowed en-suite bath with marble and chevron pattern ceramic tiles, custom built-in closets, and bright southern light. Additional highlights include a stylish powder room outfitted in Marquinia porcelain, a Bosch washer & dryer , wide-plank light oak flooring with sound-attenuating subflooring, directional recessed lights, and automated shades throughout - designed to deliver the perfect blend of refined style, comfort, and modern convenience.
The Cezanne offers residents full-service living with a 24-hour doorman, live-in superintendent, beautifully landscaped roof deck with panoramic views, on-site parking (available for a fee), bike room, private storage, and laundry facilities. Situated on a charming cobblestone block just moments from Hudson River Park, the High Line, and some of downtown's most coveted dining, shopping, and transit options. 61 Jane Street is pet-friendly and allows conditional subletting. Newly renovated hallways and brand-new elevators are complete; fully funded facade and lobby renovations are currently underway. The building has strong financials and NO flip tax.
A true West Village gem-this exceptional and rarely available residence combines timeless elegance with modern ease.
Sweeping Hudson River and skyline views await from this rare, triple-exposure, meticulously renovated 2-bedroom + office, 2.5-bathroom residence. Perched on the 18th floor of 61 Jane Street in the heart of the picturesque West Village, this thoughtfully curated home offers dramatic vistas, generously proportioned rooms bathed in natural light, and remarkably low monthly maintenance of just $3,320.
A gracious entry foyer opens to an expansive open concept living and dining area, framed by oversized windows showcasing iconic views of Lower Manhattan and the Statue of Liberty. The chef's kitchen is designed by Cesar and anchored by a striking white Quartz Island with ample overhang for bar seating and extensive integrated storage. Italian-designed walnut cabinetry adds a rich, sophisticated warmth, while fully integrated Miele appliances and Grohe fixtures complete this exceptional kitchen.
The split-bedroom layout optimizes privacy, and the versatile office/den is easily convertible into a third bedroom. The corner primary suite enjoys sweeping northwest exposures, capturing unforgettable sunsets over the Hudson River and Little Island. Its spa-like en-suite bathroom is clad in large-format Etoile porcelain tile , dual vanities with Grohe fixtures , Robern medicine cabinets, a large linen closet, and a custom walk-in closet by The Closet Factory - nearly 14" x 7" - complete with a built-in vanity or desk.
The secondary bedroom includes its own windowed en-suite bath with marble and chevron pattern ceramic tiles, custom built-in closets, and bright southern light. Additional highlights include a stylish powder room outfitted in Marquinia porcelain, a Bosch washer & dryer , wide-plank light oak flooring with sound-attenuating subflooring, directional recessed lights, and automated shades throughout - designed to deliver the perfect blend of refined style, comfort, and modern convenience.
The Cezanne offers residents full-service living with a 24-hour doorman, live-in superintendent, beautifully landscaped roof deck with panoramic views, on-site parking (available for a fee), bike room, private storage, and laundry facilities. Situated on a charming cobblestone block just moments from Hudson River Park, the High Line, and some of downtown's most coveted dining, shopping, and transit options. 61 Jane Street is pet-friendly and allows conditional subletting. Newly renovated hallways and brand-new elevators are complete; fully funded facade and lobby renovations are currently underway. The building has strong financials and NO flip tax.
A true West Village gem-this exceptional and rarely available residence combines timeless elegance with modern ease.
A gracious entry foyer opens to an expansive open concept living and dining area, framed by oversized windows showcasing iconic views of Lower Manhattan and the Statue of Liberty. The chef's kitchen is designed by Cesar and anchored by a striking white Quartz Island with ample overhang for bar seating and extensive integrated storage. Italian-designed walnut cabinetry adds a rich, sophisticated warmth, while fully integrated Miele appliances and Grohe fixtures complete this exceptional kitchen.
The split-bedroom layout optimizes privacy, and the versatile office/den is easily convertible into a third bedroom. The corner primary suite enjoys sweeping northwest exposures, capturing unforgettable sunsets over the Hudson River and Little Island. Its spa-like en-suite bathroom is clad in large-format Etoile porcelain tile , dual vanities with Grohe fixtures , Robern medicine cabinets, a large linen closet, and a custom walk-in closet by The Closet Factory - nearly 14" x 7" - complete with a built-in vanity or desk.
The secondary bedroom includes its own windowed en-suite bath with marble and chevron pattern ceramic tiles, custom built-in closets, and bright southern light. Additional highlights include a stylish powder room outfitted in Marquinia porcelain, a Bosch washer & dryer , wide-plank light oak flooring with sound-attenuating subflooring, directional recessed lights, and automated shades throughout - designed to deliver the perfect blend of refined style, comfort, and modern convenience.
The Cezanne offers residents full-service living with a 24-hour doorman, live-in superintendent, beautifully landscaped roof deck with panoramic views, on-site parking (available for a fee), bike room, private storage, and laundry facilities. Situated on a charming cobblestone block just moments from Hudson River Park, the High Line, and some of downtown's most coveted dining, shopping, and transit options. 61 Jane Street is pet-friendly and allows conditional subletting. Newly renovated hallways and brand-new elevators are complete; fully funded facade and lobby renovations are currently underway. The building has strong financials and NO flip tax.
A true West Village gem-this exceptional and rarely available residence combines timeless elegance with modern ease.
Listing Courtesy of Corcoran Group
Care to take a look at this property?
Apartment Features
A/C
Washer / Dryer
View / Exposure
City Views
North, South, West Exposures


Building Details [61 Jane Street]
Ownership
Co-op
Service Level
Full-Time Doorman
Access
Elevator
Pet Policy
Pets Allowed
Block/Lot
626/12
Building Type
Mid-Rise
Age
Post-War
Year Built
1959
Floors/Apts
19/253
Building Amenities
Bike Room
Common Storage
Garage
Laundry Rooms
Roof Deck
Building Statistics
$ 1,886 APPSF
Closed Sales Data [Last 12 Months]
Mortgage Calculator in [US Dollars]

This information is not verified for authenticity or accuracy and is not guaranteed and may not reflect all real estate activity in the market.
©2025 REBNY Listing Service, Inc. All rights reserved.
Additional building data provided by On-Line Residential [OLR].
All information furnished regarding property for sale, rental or financing is from sources deemed reliable, but no warranty or representation is made as to the accuracy thereof and same is submitted subject to errors, omissions, change of price, rental or other conditions, prior sale, lease or financing or withdrawal without notice. All dimensions are approximate. For exact dimensions, you must hire your own architect or engineer.



















