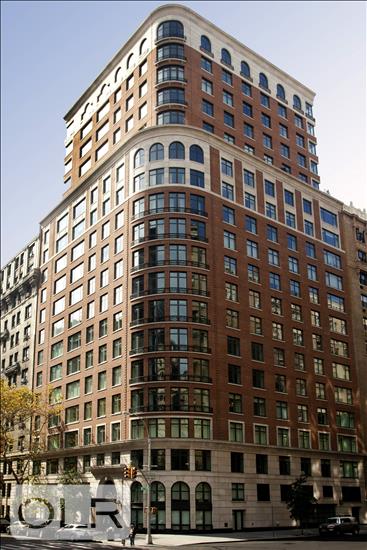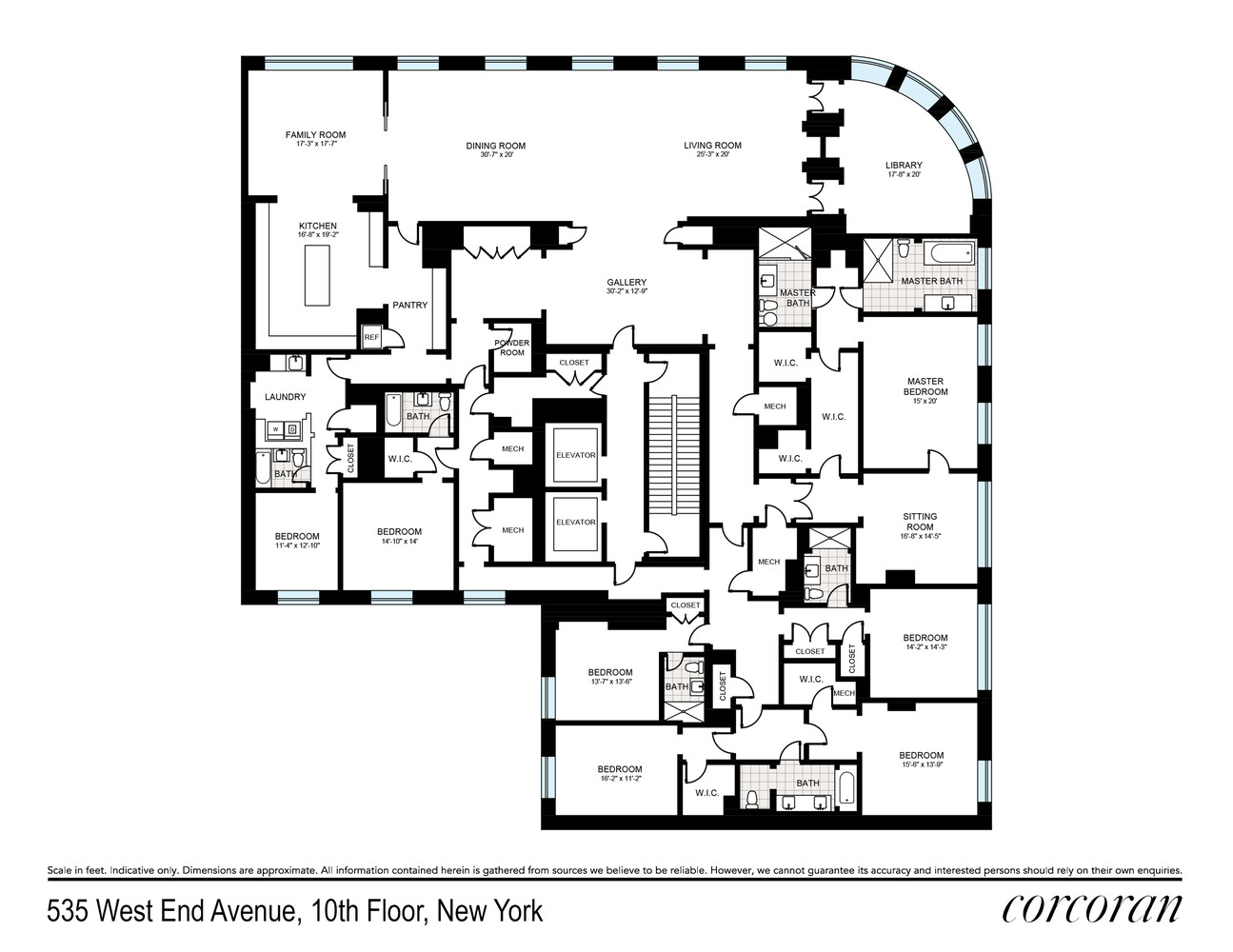
535 West End Avenue, 10
Upper West Side | West 85th Street & West 86th Street
Rooms
13
Bedrooms
7
Bathrooms
7
Status
Active
Real Estate Taxes
[Monthly]
$ 18,513
Common Charges [Monthly]
$ 13,408
ASF/ASM
8,451/785
Financing Allowed
90%
Virtual Walkthroughs

Property Description
A Rare Full-Floor Masterpiece at 535 West End Avenue #10 - Upper West Side Elegance Redefined
Step into a world of timeless sophistication at Residence 10 - an extraordinary 8,451 square foot full-floor home in one of the Upper West Side's most exclusive boutique condominiums. Designed by renowned architect Lucien Lagrange and developed by Extell , 535 West End Avenue blends the grandeur of pre-war architecture with the refinement and convenience of modern luxury living.
From your private elevator vestibule , enter a stately 30-foot gallery that introduces a home of grand scale and exceptional design. The 55-foot great room is bathed in natural light through five oversized north-facing windows and anchored by elegant proportions ideal for both formal entertaining and relaxed daily living. A corner library with gas fireplace and custom leather-wrapped millwork offers a quiet retreat of warmth and sophistication.
Designed by AD100 interior architect Katherine Newman , the home exudes understated European elegance with coffered ceilings , hand-applied finishes , white oak herringbone floors , and bespoke millwork throughout. Every room is thoughtfully composed, blending traditional detailing with modern comfort.
The expansive chef's kitchen and butler's pantry feature custom cabinetry , marble countertops , and top-of-the-line appliances, ideal for entertaining at scale. The home includes seven bedrooms and seven-and-a-half baths , including a grand primary suite with a luxurious marble-clad bath, radiant heated floors, oversized soaking tub, and separate rain shower. Abundant storage and dressing spaces provide exceptional function.
A deeded parking space in the building's private garage is included in the sale, offering direct elevator access and unmatched convenience . The apartment may be purchased with all existing designer furnishings and curated artwork - allowing for a seamless, fully realized lifestyle from day one.
Building amenities include a 24-hour concierge and doorman , indoor pool , fitness center , spa and steam rooms , resident lounge , catering kitchen , recreation room , private storage, and on-site parking .
Located at 86th Street and West End Avenue, this serene residential enclave is moments from Riverside Park , the Hudson River Greenway, top schools, cultural landmarks, and the best of Upper West Side dining and shopping. Express subway lines and crosstown buses are just steps away.
Residence 10 is a rare full-floor estate in the sky, offering an unparalleled combination of scale, craftsmanship, and effortless luxury. Private showings by appointment.
$13,408 monthly apartment common charges, plus an additional $437 per month for parking
Step into a world of timeless sophistication at Residence 10 - an extraordinary 8,451 square foot full-floor home in one of the Upper West Side's most exclusive boutique condominiums. Designed by renowned architect Lucien Lagrange and developed by Extell , 535 West End Avenue blends the grandeur of pre-war architecture with the refinement and convenience of modern luxury living.
From your private elevator vestibule , enter a stately 30-foot gallery that introduces a home of grand scale and exceptional design. The 55-foot great room is bathed in natural light through five oversized north-facing windows and anchored by elegant proportions ideal for both formal entertaining and relaxed daily living. A corner library with gas fireplace and custom leather-wrapped millwork offers a quiet retreat of warmth and sophistication.
Designed by AD100 interior architect Katherine Newman , the home exudes understated European elegance with coffered ceilings , hand-applied finishes , white oak herringbone floors , and bespoke millwork throughout. Every room is thoughtfully composed, blending traditional detailing with modern comfort.
The expansive chef's kitchen and butler's pantry feature custom cabinetry , marble countertops , and top-of-the-line appliances, ideal for entertaining at scale. The home includes seven bedrooms and seven-and-a-half baths , including a grand primary suite with a luxurious marble-clad bath, radiant heated floors, oversized soaking tub, and separate rain shower. Abundant storage and dressing spaces provide exceptional function.
A deeded parking space in the building's private garage is included in the sale, offering direct elevator access and unmatched convenience . The apartment may be purchased with all existing designer furnishings and curated artwork - allowing for a seamless, fully realized lifestyle from day one.
Building amenities include a 24-hour concierge and doorman , indoor pool , fitness center , spa and steam rooms , resident lounge , catering kitchen , recreation room , private storage, and on-site parking .
Located at 86th Street and West End Avenue, this serene residential enclave is moments from Riverside Park , the Hudson River Greenway, top schools, cultural landmarks, and the best of Upper West Side dining and shopping. Express subway lines and crosstown buses are just steps away.
Residence 10 is a rare full-floor estate in the sky, offering an unparalleled combination of scale, craftsmanship, and effortless luxury. Private showings by appointment.
$13,408 monthly apartment common charges, plus an additional $437 per month for parking
A Rare Full-Floor Masterpiece at 535 West End Avenue #10 - Upper West Side Elegance Redefined
Step into a world of timeless sophistication at Residence 10 - an extraordinary 8,451 square foot full-floor home in one of the Upper West Side's most exclusive boutique condominiums. Designed by renowned architect Lucien Lagrange and developed by Extell , 535 West End Avenue blends the grandeur of pre-war architecture with the refinement and convenience of modern luxury living.
From your private elevator vestibule , enter a stately 30-foot gallery that introduces a home of grand scale and exceptional design. The 55-foot great room is bathed in natural light through five oversized north-facing windows and anchored by elegant proportions ideal for both formal entertaining and relaxed daily living. A corner library with gas fireplace and custom leather-wrapped millwork offers a quiet retreat of warmth and sophistication.
Designed by AD100 interior architect Katherine Newman , the home exudes understated European elegance with coffered ceilings , hand-applied finishes , white oak herringbone floors , and bespoke millwork throughout. Every room is thoughtfully composed, blending traditional detailing with modern comfort.
The expansive chef's kitchen and butler's pantry feature custom cabinetry , marble countertops , and top-of-the-line appliances, ideal for entertaining at scale. The home includes seven bedrooms and seven-and-a-half baths , including a grand primary suite with a luxurious marble-clad bath, radiant heated floors, oversized soaking tub, and separate rain shower. Abundant storage and dressing spaces provide exceptional function.
A deeded parking space in the building's private garage is included in the sale, offering direct elevator access and unmatched convenience . The apartment may be purchased with all existing designer furnishings and curated artwork - allowing for a seamless, fully realized lifestyle from day one.
Building amenities include a 24-hour concierge and doorman , indoor pool , fitness center , spa and steam rooms , resident lounge , catering kitchen , recreation room , private storage, and on-site parking .
Located at 86th Street and West End Avenue, this serene residential enclave is moments from Riverside Park , the Hudson River Greenway, top schools, cultural landmarks, and the best of Upper West Side dining and shopping. Express subway lines and crosstown buses are just steps away.
Residence 10 is a rare full-floor estate in the sky, offering an unparalleled combination of scale, craftsmanship, and effortless luxury. Private showings by appointment.
$13,408 monthly apartment common charges, plus an additional $437 per month for parking
Step into a world of timeless sophistication at Residence 10 - an extraordinary 8,451 square foot full-floor home in one of the Upper West Side's most exclusive boutique condominiums. Designed by renowned architect Lucien Lagrange and developed by Extell , 535 West End Avenue blends the grandeur of pre-war architecture with the refinement and convenience of modern luxury living.
From your private elevator vestibule , enter a stately 30-foot gallery that introduces a home of grand scale and exceptional design. The 55-foot great room is bathed in natural light through five oversized north-facing windows and anchored by elegant proportions ideal for both formal entertaining and relaxed daily living. A corner library with gas fireplace and custom leather-wrapped millwork offers a quiet retreat of warmth and sophistication.
Designed by AD100 interior architect Katherine Newman , the home exudes understated European elegance with coffered ceilings , hand-applied finishes , white oak herringbone floors , and bespoke millwork throughout. Every room is thoughtfully composed, blending traditional detailing with modern comfort.
The expansive chef's kitchen and butler's pantry feature custom cabinetry , marble countertops , and top-of-the-line appliances, ideal for entertaining at scale. The home includes seven bedrooms and seven-and-a-half baths , including a grand primary suite with a luxurious marble-clad bath, radiant heated floors, oversized soaking tub, and separate rain shower. Abundant storage and dressing spaces provide exceptional function.
A deeded parking space in the building's private garage is included in the sale, offering direct elevator access and unmatched convenience . The apartment may be purchased with all existing designer furnishings and curated artwork - allowing for a seamless, fully realized lifestyle from day one.
Building amenities include a 24-hour concierge and doorman , indoor pool , fitness center , spa and steam rooms , resident lounge , catering kitchen , recreation room , private storage, and on-site parking .
Located at 86th Street and West End Avenue, this serene residential enclave is moments from Riverside Park , the Hudson River Greenway, top schools, cultural landmarks, and the best of Upper West Side dining and shopping. Express subway lines and crosstown buses are just steps away.
Residence 10 is a rare full-floor estate in the sky, offering an unparalleled combination of scale, craftsmanship, and effortless luxury. Private showings by appointment.
$13,408 monthly apartment common charges, plus an additional $437 per month for parking
Listing Courtesy of Corcoran Group
Care to take a look at this property?
Apartment Features
A/C
Washer / Dryer
View / Exposure
City Views
North, South Exposures


Building Details [535 West End Avenue]
Ownership
Condo
Service Level
Concierge
Access
Elevator
Block/Lot
1247/7502
Building Type
High-Rise
Age
Post-War
Year Built
2008
Floors/Apts
20/31
Building Amenities
Billiards Room
Courtyard
Fitness Facility
Garage
Laundry Rooms
Party Room
Playroom
Pool
Sauna
Building Statistics
$ 2,193 APPSF
Closed Sales Data [Last 12 Months]
Mortgage Calculator in [US Dollars]

This information is not verified for authenticity or accuracy and is not guaranteed and may not reflect all real estate activity in the market.
©2026 REBNY Listing Service, Inc. All rights reserved.
Additional building data provided by On-Line Residential [OLR].
All information furnished regarding property for sale, rental or financing is from sources deemed reliable, but no warranty or representation is made as to the accuracy thereof and same is submitted subject to errors, omissions, change of price, rental or other conditions, prior sale, lease or financing or withdrawal without notice. All dimensions are approximate. For exact dimensions, you must hire your own architect or engineer.


















