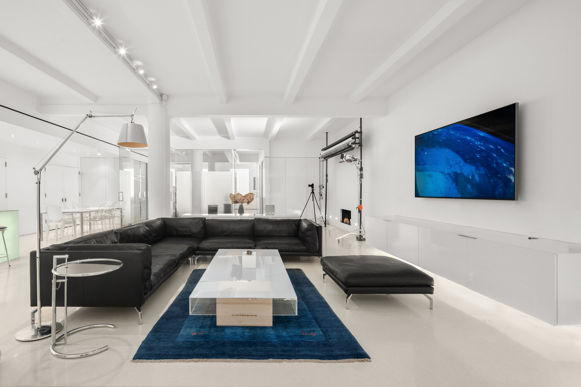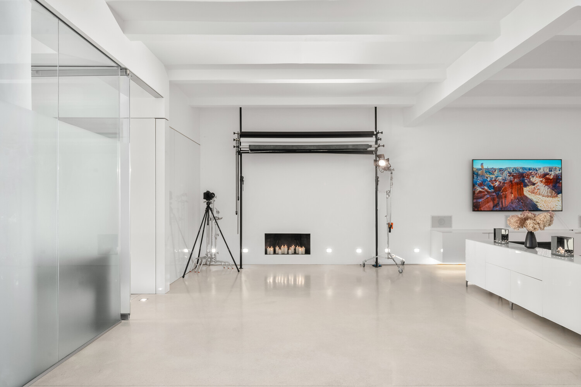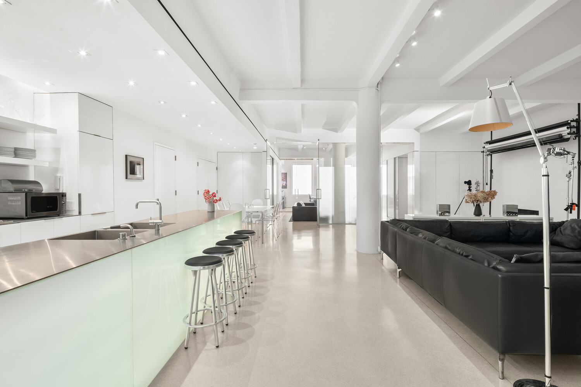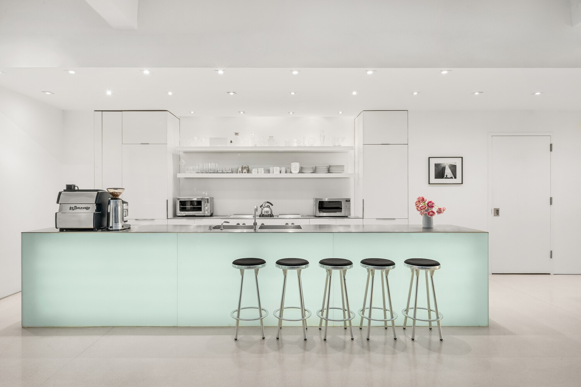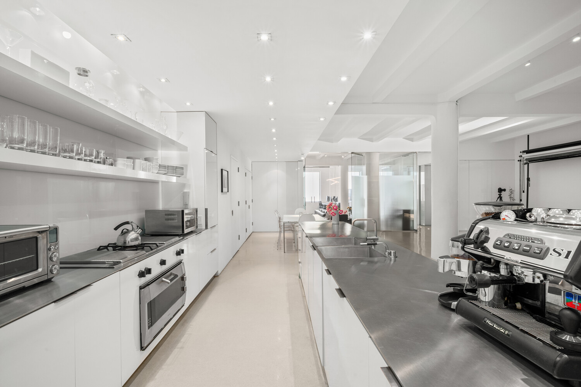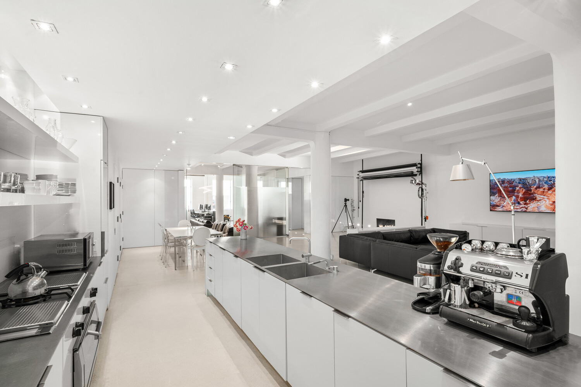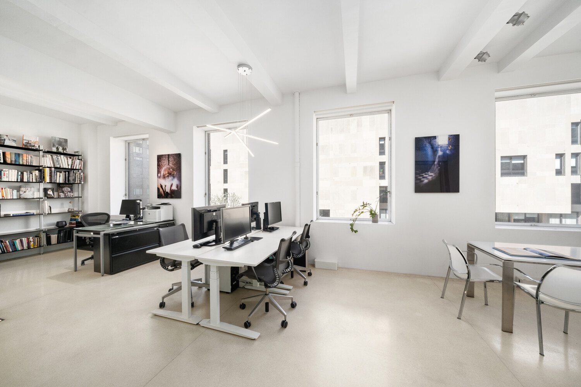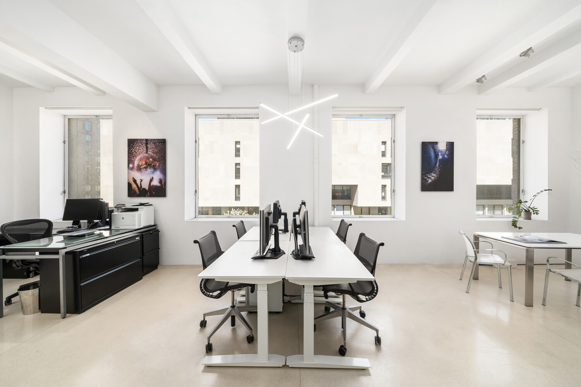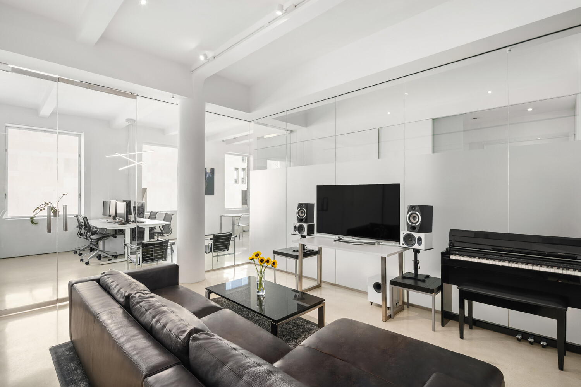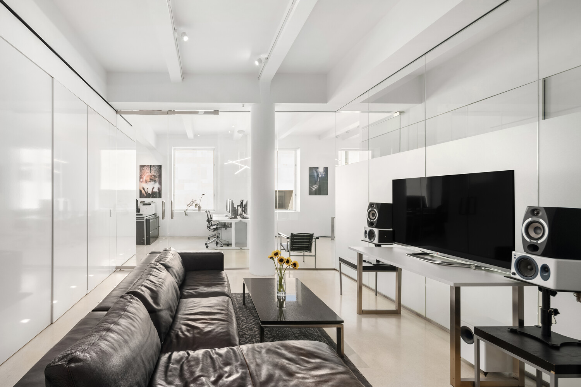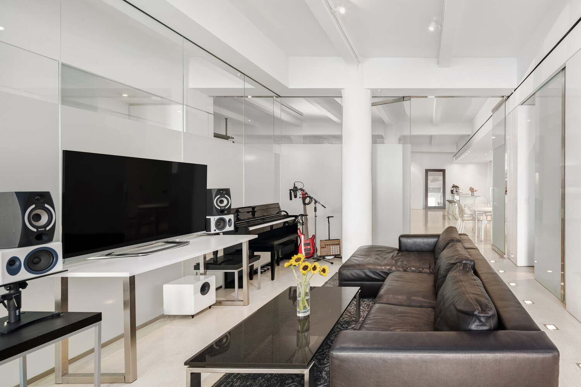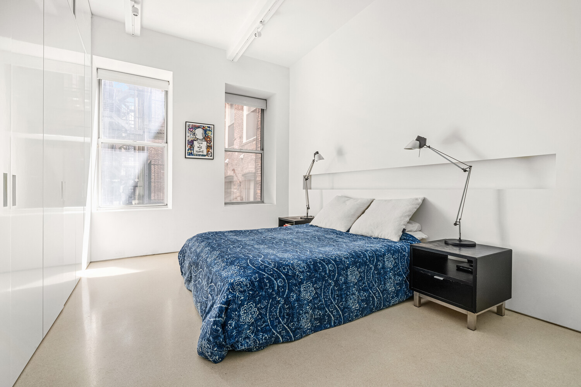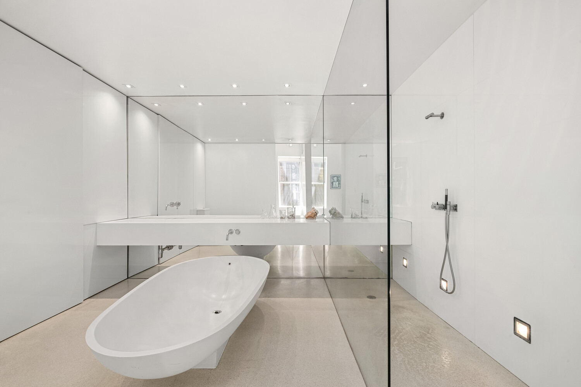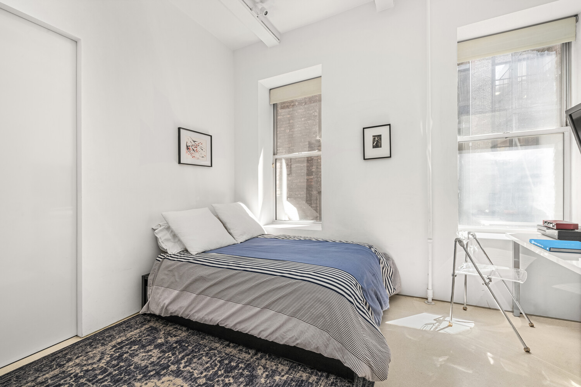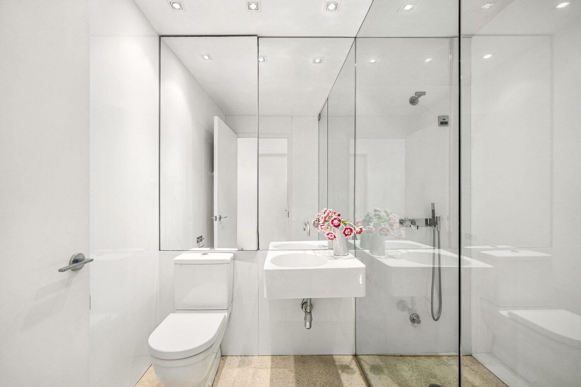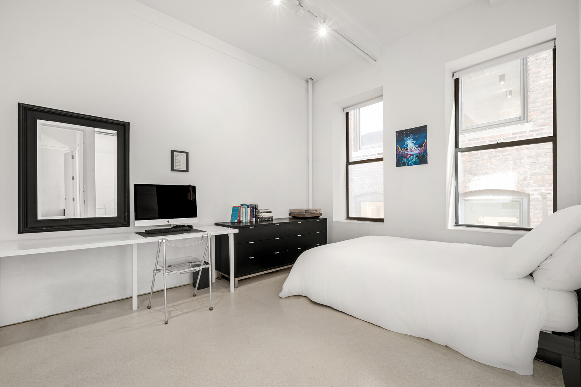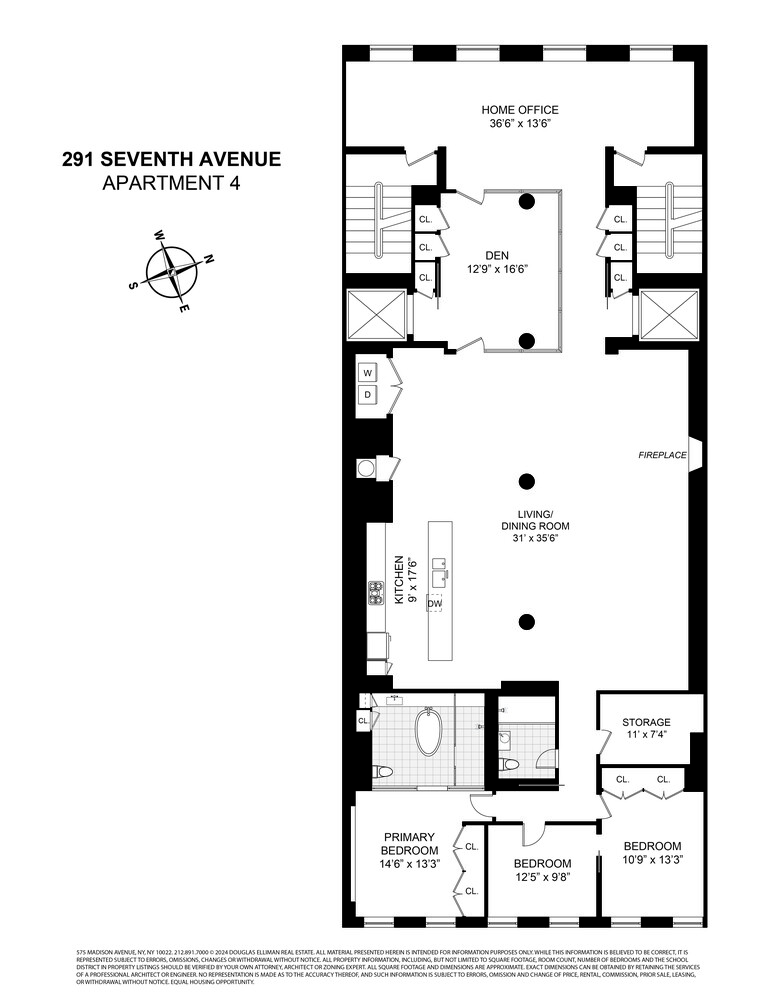
291 Seventh Avenue, 4THFLOOR
Chelsea | West 26th Street & West 27th Street
Rooms
5
Bedrooms
3
Bathrooms
2
Status
Active
Real Estate Taxes
[Monthly]
$ 3,363
Common Charges [Monthly]
$ 2,703
ASF/ASM
3,370/313
Financing Allowed
90%

Property Description
Expand your possibilities in this luminous 3,396-square-foot full-floor Chelsea loft, where grand scale, abundant light, and complete privacy converge to elevate the life you've built, and the one you're still imagining.
With three bedrooms, two full baths, and thoughtful live-work versatility, this rare find is more than a home; it's the foundation for your next chapter, fully realized.
A private key-locked elevator opens into an all-glass foyer with warm white terrazzo floors and in-floor lighting and glass doors at either end. To the left, behind the frosted glass door hides the breathtaking great room, where soaring 11-foot ceilings, sculptural columns, and the terrazzo continues to create a calming yet inspiring canvas for daily life. Oversized west-facing windows flood the space with golden afternoon light, while a minimalist fireplace anchors the living area, equally perfect for cozy evenings or lively gatherings.
From the foyer and to the right, behind the other glass door, the brilliantly lit west end of the loft serves not only as a private office sanctuary, seating area or a work area large enough for 8 people but also provides for a soundproof conference room/dining room/media room. With all doors closed, partially frosted glass affords visual privacy to the entryway and primary living area in such a way that both spaces can be accessed without being seen or heard by the other.
The open chef's kitchen is designed for effortless connection and creativity. Every element is crafted for beauty and performance: a striking 14.5-foot-long milled stainless-steel countertop sits atop illuminated glass-front cabinetry, top-of-the-line appliances include a down-vented Gaggenau stovetop with wok burner and two cabinet-faced Sub-Zero drawer refrigerators in addition to a Sub-Zero fridge/freezer.
The primary suite is a serene private sanctuary, where soft eastern light pours through oversized windows, creating an atmosphere of pure calm. Thoughtfully designed storage gives you ultimate convenience, and the spa-inspired en-suite bath invites daily renewal, with a deep soaking tub, sleek all-glass-walled shower, and refined contemporary finishes. Every element is curated for luxury - soothing in-wall spa lighting, sculptural Vola fixtures throughout and invisible ceiling speakers with in-shower volume control to let you begin and end each day to your personal soundtrack.
Two additional bedrooms, with a connecting door, offer endless versatility, ideal for the household, a guest suite, an inspiring studio, or another workspace. Generous closets are concealed by custom cabinetry. A second full bathroom mirrors the primary's spa-like aesthetic, with Vola fixtures, soothing in-wall lighting, and a glass-enclosed shower/steam bath. Additionally, a floor to ceiling sliding glass door can isolate all three bedrooms from the main living space allowing the party or movie to continue while others retire.
Additional comforts elevate everyday ease: abundant custom storage throughout, a 180-bottle EuroCave wine cellar, private laundry, central air, and a video intercom system. A large storage room provides effortless organization. Tech lovers will appreciate the built-in surround sound speakers in the main seating area and CAT6 networking throughout the space. Even the freight elevator opens directly into the home, concealed behind a sliding translucent glass door, blending ultimate function with elegant design. An extra-large storage locker in the basement provides even more space for oversize item & seasonal storage.
Set within a boutique 1907 condominium with just eight residences, this home offers unmatched discretion and serenity in the heart of Chelsea. Outside your door, world-class amenities await: Avenues, Whole Foods, Eataly, the High Line, Madison Square Park, and a vibrant tapestry of culture, dining, and energy.
For those who see home not just as a place to live, but as a canvas for creating an extraordinary life, this is where your next chapter begins!
Expand your possibilities in this luminous 3,396-square-foot full-floor Chelsea loft, where grand scale, abundant light, and complete privacy converge to elevate the life you've built, and the one you're still imagining.
With three bedrooms, two full baths, and thoughtful live-work versatility, this rare find is more than a home; it's the foundation for your next chapter, fully realized.
A private key-locked elevator opens into an all-glass foyer with warm white terrazzo floors and in-floor lighting and glass doors at either end. To the left, behind the frosted glass door hides the breathtaking great room, where soaring 11-foot ceilings, sculptural columns, and the terrazzo continues to create a calming yet inspiring canvas for daily life. Oversized west-facing windows flood the space with golden afternoon light, while a minimalist fireplace anchors the living area, equally perfect for cozy evenings or lively gatherings.
From the foyer and to the right, behind the other glass door, the brilliantly lit west end of the loft serves not only as a private office sanctuary, seating area or a work area large enough for 8 people but also provides for a soundproof conference room/dining room/media room. With all doors closed, partially frosted glass affords visual privacy to the entryway and primary living area in such a way that both spaces can be accessed without being seen or heard by the other.
The open chef's kitchen is designed for effortless connection and creativity. Every element is crafted for beauty and performance: a striking 14.5-foot-long milled stainless-steel countertop sits atop illuminated glass-front cabinetry, top-of-the-line appliances include a down-vented Gaggenau stovetop with wok burner and two cabinet-faced Sub-Zero drawer refrigerators in addition to a Sub-Zero fridge/freezer.
The primary suite is a serene private sanctuary, where soft eastern light pours through oversized windows, creating an atmosphere of pure calm. Thoughtfully designed storage gives you ultimate convenience, and the spa-inspired en-suite bath invites daily renewal, with a deep soaking tub, sleek all-glass-walled shower, and refined contemporary finishes. Every element is curated for luxury - soothing in-wall spa lighting, sculptural Vola fixtures throughout and invisible ceiling speakers with in-shower volume control to let you begin and end each day to your personal soundtrack.
Two additional bedrooms, with a connecting door, offer endless versatility, ideal for the household, a guest suite, an inspiring studio, or another workspace. Generous closets are concealed by custom cabinetry. A second full bathroom mirrors the primary's spa-like aesthetic, with Vola fixtures, soothing in-wall lighting, and a glass-enclosed shower/steam bath. Additionally, a floor to ceiling sliding glass door can isolate all three bedrooms from the main living space allowing the party or movie to continue while others retire.
Additional comforts elevate everyday ease: abundant custom storage throughout, a 180-bottle EuroCave wine cellar, private laundry, central air, and a video intercom system. A large storage room provides effortless organization. Tech lovers will appreciate the built-in surround sound speakers in the main seating area and CAT6 networking throughout the space. Even the freight elevator opens directly into the home, concealed behind a sliding translucent glass door, blending ultimate function with elegant design. An extra-large storage locker in the basement provides even more space for oversize item & seasonal storage.
Set within a boutique 1907 condominium with just eight residences, this home offers unmatched discretion and serenity in the heart of Chelsea. Outside your door, world-class amenities await: Avenues, Whole Foods, Eataly, the High Line, Madison Square Park, and a vibrant tapestry of culture, dining, and energy.
For those who see home not just as a place to live, but as a canvas for creating an extraordinary life, this is where your next chapter begins!
Listing Courtesy of Douglas Elliman Real Estate
Care to take a look at this property?
Apartment Features
A/C
Washer / Dryer
View / Exposure
City Views

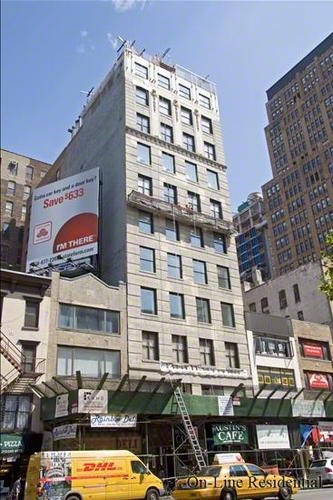
Building Details [291 Seventh Avenue]
Ownership
Condo
Service Level
Video Intercom
Access
Keyed Elevator
Pet Policy
Pets Allowed
Block/Lot
802/7502
Building Type
Loft
Age
Pre-War
Year Built
1907
Floors/Apts
12/8
Building Amenities
Private Storage
Building Statistics
$ 1,142 APPSF
Closed Sales Data [Last 12 Months]
Mortgage Calculator in [US Dollars]

This information is not verified for authenticity or accuracy and is not guaranteed and may not reflect all real estate activity in the market.
©2025 REBNY Listing Service, Inc. All rights reserved.
Additional building data provided by On-Line Residential [OLR].
All information furnished regarding property for sale, rental or financing is from sources deemed reliable, but no warranty or representation is made as to the accuracy thereof and same is submitted subject to errors, omissions, change of price, rental or other conditions, prior sale, lease or financing or withdrawal without notice. All dimensions are approximate. For exact dimensions, you must hire your own architect or engineer.
