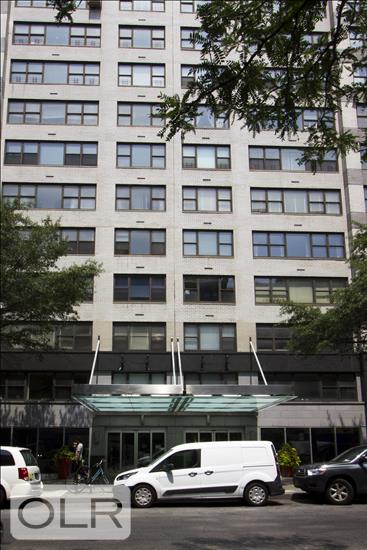
The Victoria
7 East 14th Street, 21D
Flatiron District | Fifth Avenue & University Place
Rooms
3
Bedrooms
1
Bathrooms
1
Status
Active
Maintenance [Monthly]
$ 2,313
ASF/ASM
662/62
Financing Allowed
75%

Property Description
Sky-High Serenity with Panoramic Views at The Victoria
Perched on one of the highest floors at The Victoria, Apartment 21D is a one-of-a-kind south facing Union Square sanctuary. This mint-condition one-bedroom features an expansive open layout, soaring ceilings, and breathtaking city views from every room—an unparalleled retreat in the sky.
From the moment you enter, natural light pours in through oversized windows, highlighting the home’s airy ambiance and refined design. The spacious living and dining areas flow effortlessly, offering an ideal setting for entertaining, while custom built-ins and abundant storage add practicality without sacrificing style.
The chef’s kitchen is outfitted with premium appliances, including a Miele oven, Gaggenau range, Bosch dishwasher, Fisher & Paykel refrigerator, and a full-size microwave. Custom cabinetry, limestone countertops, and a sleek backsplash complete the space with a contemporary, polished finish. Throughout the home, oak hardwood floors and elegant lighting provide warmth and sophistication.
The sun-filled bedroom includes a large custom closet, as well as CitiQuiet windows and blackout curtains for optimal rest. The adjacent bathroom is spa-inspired, with floor-to-ceiling natural stone tiles, a Toto toilet, and clever hidden storage delivering a serene and luxurious experience. Three additional large closets ensure a clutter-free lifestyle.
Life at The Victoria begins with a newly renovated lobby and a warm welcome from the attentive staff. This full-service, pet-friendly co-op offers 24-hour doorman service, a live-in superintendent, a new fitness center, multiple storage options, bike storage, cold storage, an on-site garage, and valet service. Two separate elevator banks create an intimate feel within this larger building. Co-purchasing and gifting are permitted on a case-by-case basis (pied-à-terres are not).
Located just east of Fifth Avenue, 7 East 14th Street places you at the heart of downtown Manhattan’s most vibrant neighborhoods. Union Square, Greenwich Village, Flatiron, and Chelsea are just steps away, offering premier dining, shopping, and cultural destinations. The Union Square Greenmarket, Whole Foods, and Trader Joe’s are all within a block, and the 4/5/6, N/Q/R/W, and L trains provide unmatched access to the entire city.
Experience luxurious living in a home that redefines space and light—all in an unbeatable Union Square location.
Sky-High Serenity with Panoramic Views at The Victoria
Perched on one of the highest floors at The Victoria, Apartment 21D is a one-of-a-kind south facing Union Square sanctuary. This mint-condition one-bedroom features an expansive open layout, soaring ceilings, and breathtaking city views from every room—an unparalleled retreat in the sky.
From the moment you enter, natural light pours in through oversized windows, highlighting the home’s airy ambiance and refined design. The spacious living and dining areas flow effortlessly, offering an ideal setting for entertaining, while custom built-ins and abundant storage add practicality without sacrificing style.
The chef’s kitchen is outfitted with premium appliances, including a Miele oven, Gaggenau range, Bosch dishwasher, Fisher & Paykel refrigerator, and a full-size microwave. Custom cabinetry, limestone countertops, and a sleek backsplash complete the space with a contemporary, polished finish. Throughout the home, oak hardwood floors and elegant lighting provide warmth and sophistication.
The sun-filled bedroom includes a large custom closet, as well as CitiQuiet windows and blackout curtains for optimal rest. The adjacent bathroom is spa-inspired, with floor-to-ceiling natural stone tiles, a Toto toilet, and clever hidden storage delivering a serene and luxurious experience. Three additional large closets ensure a clutter-free lifestyle.
Life at The Victoria begins with a newly renovated lobby and a warm welcome from the attentive staff. This full-service, pet-friendly co-op offers 24-hour doorman service, a live-in superintendent, a new fitness center, multiple storage options, bike storage, cold storage, an on-site garage, and valet service. Two separate elevator banks create an intimate feel within this larger building. Co-purchasing and gifting are permitted on a case-by-case basis (pied-à-terres are not).
Located just east of Fifth Avenue, 7 East 14th Street places you at the heart of downtown Manhattan’s most vibrant neighborhoods. Union Square, Greenwich Village, Flatiron, and Chelsea are just steps away, offering premier dining, shopping, and cultural destinations. The Union Square Greenmarket, Whole Foods, and Trader Joe’s are all within a block, and the 4/5/6, N/Q/R/W, and L trains provide unmatched access to the entire city.
Experience luxurious living in a home that redefines space and light—all in an unbeatable Union Square location.
Listing Courtesy of Akam Sales & Brokerage Inc
Care to take a look at this property?
Apartment Features
A/C [Central]
View / Exposure
City Views
South Exposure


Building Details [7 East 14th Street]
Ownership
Co-op
Service Level
Full Service
Access
Elevator
Pet Policy
Pets Allowed
Block/Lot
842/7
Building Type
High-Rise
Age
Post-War
Year Built
1964
Floors/Apts
21/495
Building Amenities
Bike Room
Common Storage
Garage
Laundry Rooms
Non-Smoking Building
Valet Service
Building Statistics
$ 1,101 APPSF
Closed Sales Data [Last 12 Months]
Mortgage Calculator in [US Dollars]

This information is not verified for authenticity or accuracy and is not guaranteed and may not reflect all real estate activity in the market.
©2025 REBNY Listing Service, Inc. All rights reserved.
Additional building data provided by On-Line Residential [OLR].
All information furnished regarding property for sale, rental or financing is from sources deemed reliable, but no warranty or representation is made as to the accuracy thereof and same is submitted subject to errors, omissions, change of price, rental or other conditions, prior sale, lease or financing or withdrawal without notice. All dimensions are approximate. For exact dimensions, you must hire your own architect or engineer.








