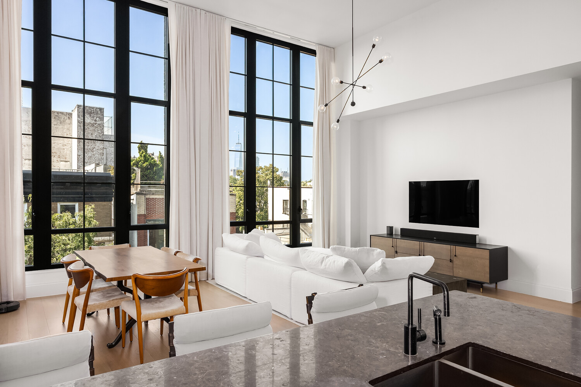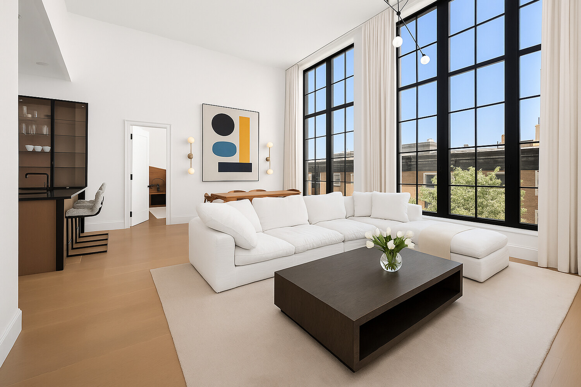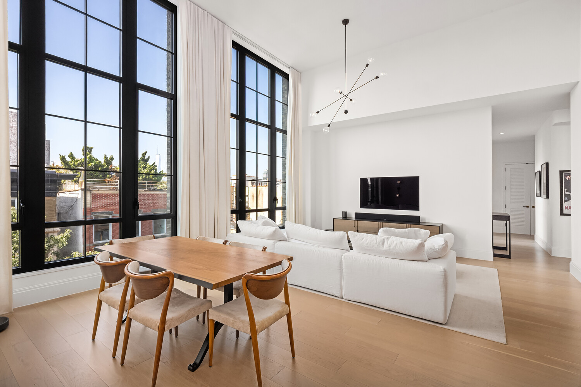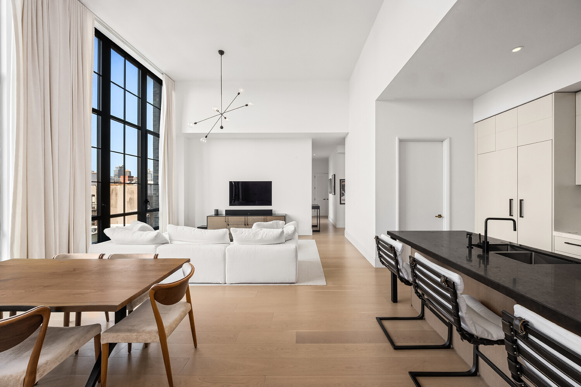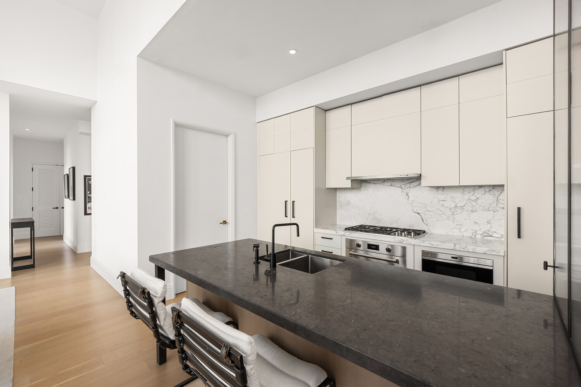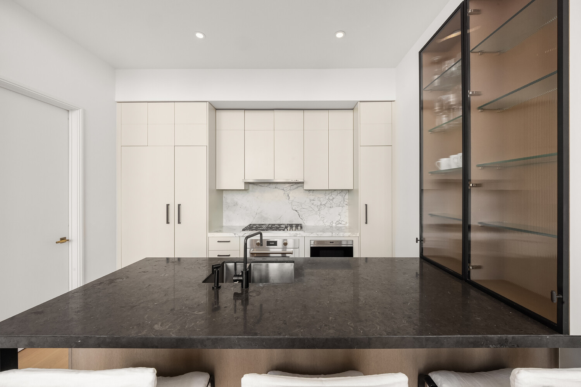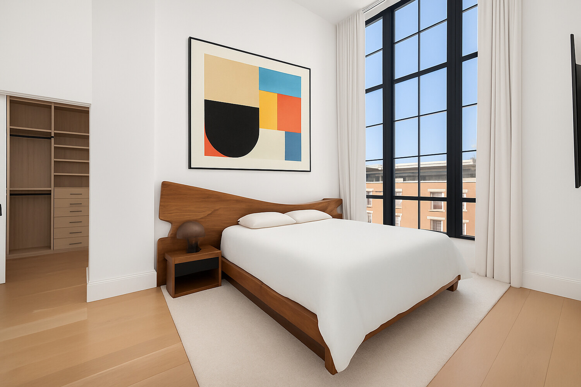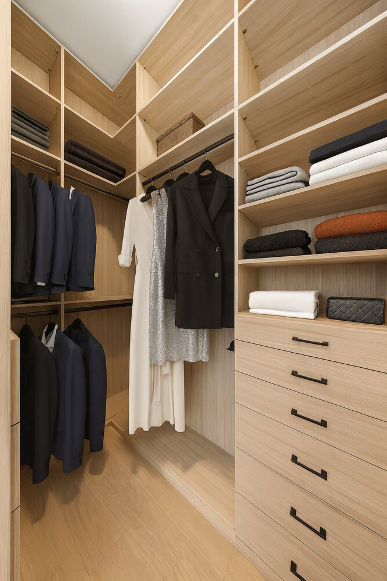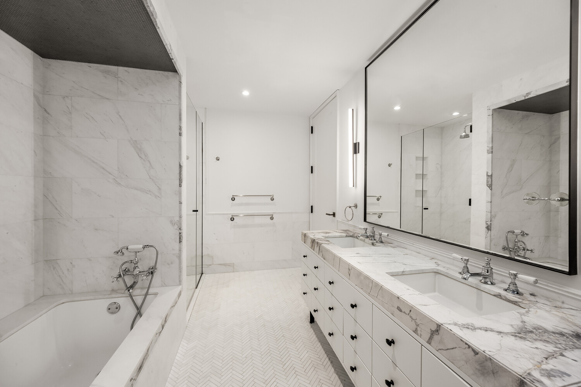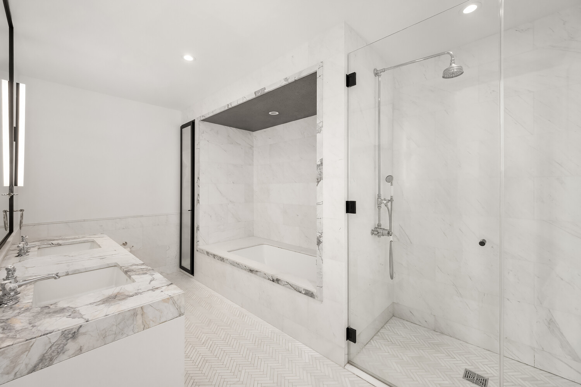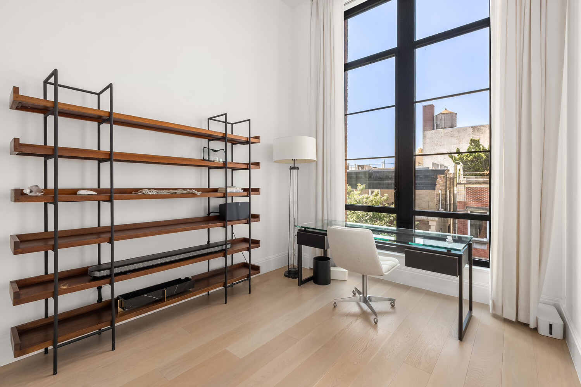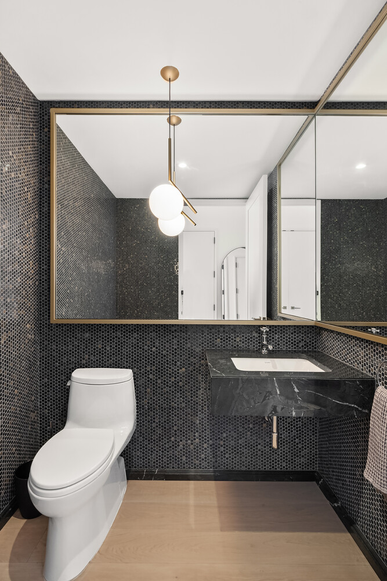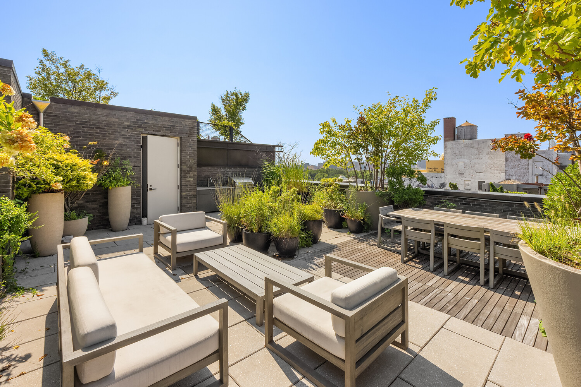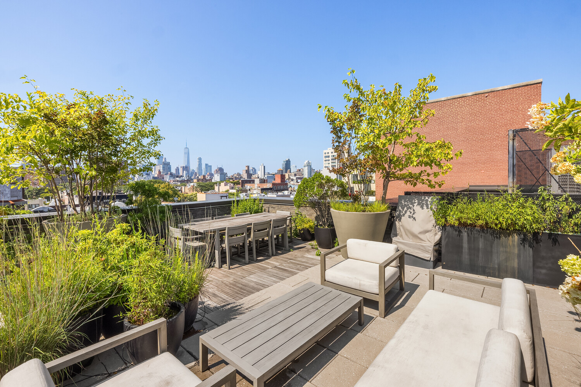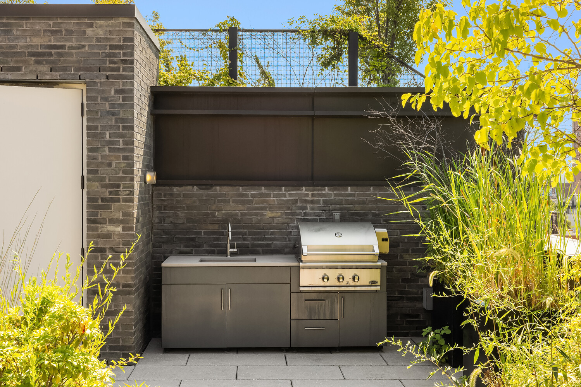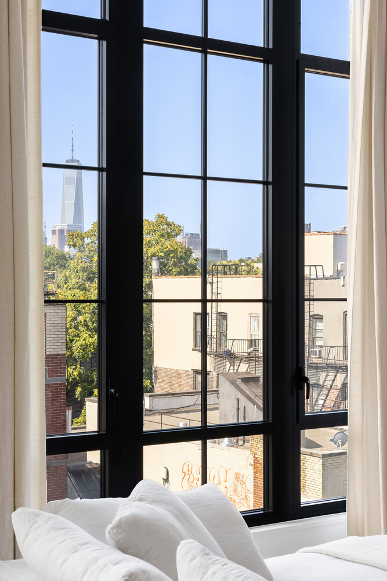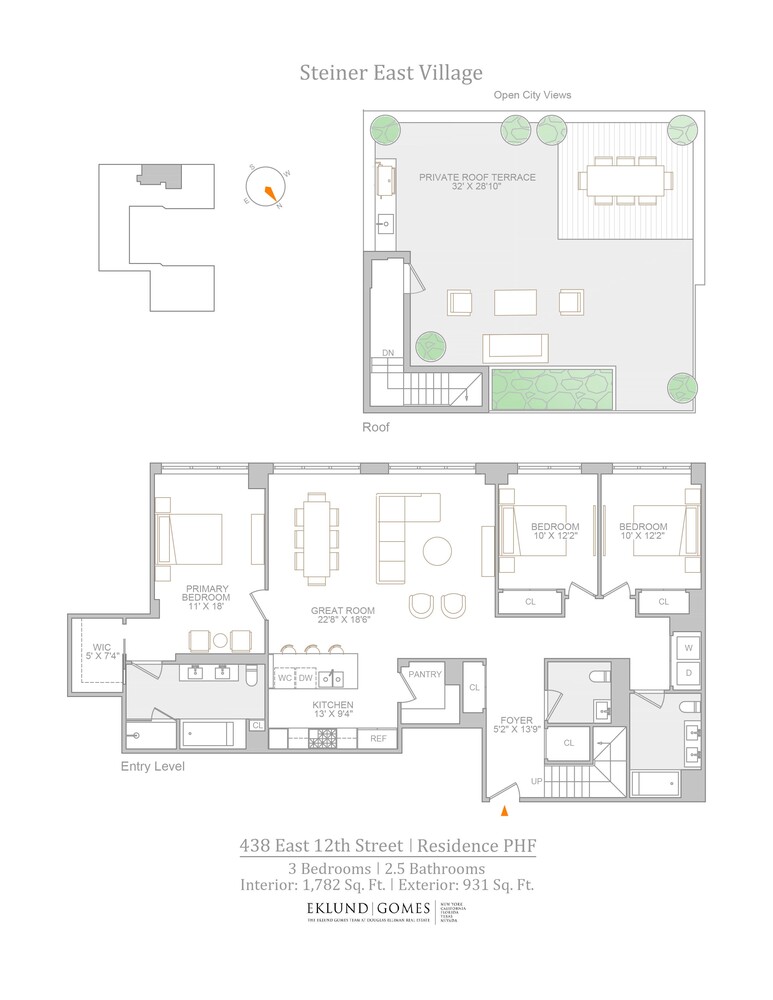
Steiner East Village
438 East 12th Street, PHF
E. Greenwich Village | First Avenue & Avenue A
Rooms
6
Bedrooms
3
Bathrooms
2.5
Status
Active
Real Estate Taxes
[Monthly]
$ 4,207
Common Charges [Monthly]
$ 3,303
ASF/ASM
1,782/166
Financing Allowed
90%

Property Description
Introducing PHF at Steiner East Village: a striking 1,782 square foot three-bedroom, two-and-a-half-bath residence with ceilings soaring up to 15'6" and a remarkable 931 square foot private terrace framing sweeping downtown views.
From the moment you enter this Paris Forino-designed home, every detail speaks to refined craftsmanship. A dramatic gallery entry sets the stage with custom millwork, abundant storage, and a jewel-box powder room wrapped in mosaic tile. Cleverly tucked to the right of the apartment lie two sunlit bedrooms with floor-to-ceiling southern windows that share a beautifully finished marble bath. A laundry closet with side-by-side Whirlpool machines rounds out the space.
The great room is a true centerpiece - a double-height expanse of glass framed by statuary bronze casement windows, filling the space with radiant southern light. Designed with entertaining in mind, the open kitchen combines elegance and utility with Calacatta marble counters, bespoke Italian cabinetry, Wolf and Sub-Zero appliances, dual-zone wine storage, and a walk-in pantry.
The primary suite offers a tranquil retreat with a custom-fitted walk-in closet and an indulgent five-fixture bath. Bianco Dolomiti stone, radiant heated floors, a sculptural soaking tub, a glass-enclosed rain shower, and a hand-laid mosaic ceiling create a spa-like sanctuary.
Under-lit stairs ascend to the crown jewel - a landscaped private terrace with panoramic skyline views, lush greenery, and a built-in grill. A rare outdoor escape, it's equally suited for grand gatherings or quiet repose.
Additional features include motorized shades, integrated speakers, seven-inch European white oak floors, solid core doors with burnished brass hardware, and finely tailored finishes throughout.
Steiner East Village is the neighborhood's premier condominium, offering over 16,000 SF of lifestyle amenities: a teak-ribbed indoor pool overlooking a landscaped garden, steam and sauna, a state-of-the-art fitness center by FitLore, a library with fireplace, a children's playroom, and a 5,000 SF rooftop park. Residents enjoy a full-time concierge, live-in manager, and effortless access to Union Square, world-class dining, and multiple subway lines.
Introducing PHF at Steiner East Village: a striking 1,782 square foot three-bedroom, two-and-a-half-bath residence with ceilings soaring up to 15'6" and a remarkable 931 square foot private terrace framing sweeping downtown views.
From the moment you enter this Paris Forino-designed home, every detail speaks to refined craftsmanship. A dramatic gallery entry sets the stage with custom millwork, abundant storage, and a jewel-box powder room wrapped in mosaic tile. Cleverly tucked to the right of the apartment lie two sunlit bedrooms with floor-to-ceiling southern windows that share a beautifully finished marble bath. A laundry closet with side-by-side Whirlpool machines rounds out the space.
The great room is a true centerpiece - a double-height expanse of glass framed by statuary bronze casement windows, filling the space with radiant southern light. Designed with entertaining in mind, the open kitchen combines elegance and utility with Calacatta marble counters, bespoke Italian cabinetry, Wolf and Sub-Zero appliances, dual-zone wine storage, and a walk-in pantry.
The primary suite offers a tranquil retreat with a custom-fitted walk-in closet and an indulgent five-fixture bath. Bianco Dolomiti stone, radiant heated floors, a sculptural soaking tub, a glass-enclosed rain shower, and a hand-laid mosaic ceiling create a spa-like sanctuary.
Under-lit stairs ascend to the crown jewel - a landscaped private terrace with panoramic skyline views, lush greenery, and a built-in grill. A rare outdoor escape, it's equally suited for grand gatherings or quiet repose.
Additional features include motorized shades, integrated speakers, seven-inch European white oak floors, solid core doors with burnished brass hardware, and finely tailored finishes throughout.
Steiner East Village is the neighborhood's premier condominium, offering over 16,000 SF of lifestyle amenities: a teak-ribbed indoor pool overlooking a landscaped garden, steam and sauna, a state-of-the-art fitness center by FitLore, a library with fireplace, a children's playroom, and a 5,000 SF rooftop park. Residents enjoy a full-time concierge, live-in manager, and effortless access to Union Square, world-class dining, and multiple subway lines.
Listing Courtesy of Douglas Elliman Real Estate
Care to take a look at this property?
Apartment Features
A/C [Central]
Washer / Dryer
Outdoor
Terrace
View / Exposure
City Views
South Exposure


Building Details [438 East 12th Street]
Ownership
Condo
Service Level
Full Service
Access
Elevator
Pet Policy
Case By Case
Block/Lot
439/7501
Building Type
Low-Rise
Age
Post-War
Year Built
2017
Floors/Apts
6/82
Building Amenities
Bike Room
Courtyard
Fitness Facility
Garage
Garden
Playroom
Pool
Roof Deck
Sauna
Steam Room
Building Statistics
$ 2,047 APPSF
Closed Sales Data [Last 12 Months]
Mortgage Calculator in [US Dollars]

This information is not verified for authenticity or accuracy and is not guaranteed and may not reflect all real estate activity in the market.
©2026 REBNY Listing Service, Inc. All rights reserved.
Additional building data provided by On-Line Residential [OLR].
All information furnished regarding property for sale, rental or financing is from sources deemed reliable, but no warranty or representation is made as to the accuracy thereof and same is submitted subject to errors, omissions, change of price, rental or other conditions, prior sale, lease or financing or withdrawal without notice. All dimensions are approximate. For exact dimensions, you must hire your own architect or engineer.
