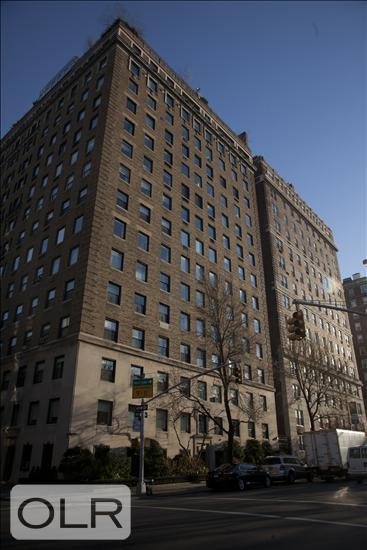
1158 Fifth Avenue, PHC
Upper East Side | East 96th Street & East 97th Street
Rooms
11
Bedrooms
5
Bathrooms
5
Status
Active
Maintenance [Monthly]
$ 15,278
ASF/ASM
4,200/390
Financing Allowed
40%
Virtual Walkthroughs

Property Description
With approximately 4200 square feet interior and 2200 square feet exterior, this townhouse in the sky has it all. Space and elegance converge in this exceptional eleven-room penthouse, a rare duplex offering sweeping Central Park and skyline views from nearly every room. Thoughtfully maintained and beautifully appointed, this home has grand-scale entertaining spaces plus a functional layout complete with four bedrooms (along with a bonus room that could serve as a fifth bedroom), and five full bathrooms.
A private elevator landing opens to a gracious entry gallery, immediately revealing the stunning signature views of the park. The expansive living room, anchored by a gas fireplace, flows effortlessly into the sun-splashed dining room, creating a refined yet welcoming environment for entertaining. Just beyond, a Poggenpohl chef’s kitchen with an adjoining dining area combines both style and function, designed to accommodate everything from casual breakfasts to elegant dinner parties.
The penthouse has four spacious bedrooms, complete with a serene primary bedroom with its own private terrace retreat that serves as a true sanctuary in the heart of the city. A media room, laundry room, and guest quarters enhance the home’s versatility, while a private fifth bedroom with an ensuite bath adjacent to the apartment provides additional flexible space.
The crown jewel of this penthouse is its expansive, wraparound terrace. Lush, mature plantings create a verdant backdrop for alfresco living, while panoramic views of Central Park and the city skyline offer an ever-changing canvas of natural beauty and urban energy. Whether hosting large gatherings or enjoying a quiet moment of solitude, the terrace extends the home into the outdoors in the most extraordinary way.
Classic yet airy, sophisticated yet comfortable, this residence is a rare find for the discerning buyer seeking a truly remarkable Fifth Avenue home. The apartment has laundry rooms on both levels, central A/C upstairs and thru wall downstairs, two fireplaces, one WBF and the other is gas. There is a 2.5% buyer flip. 1158 Fifth Avenue is a white-glove cooperative, originally designed in 1924 by C. Howard Crane and Kenneth Franzheim. The building has a 24-hour doorman and concierge, live-in resident manager, fitness center, bike storage, and central laundry.
With approximately 4200 square feet interior and 2200 square feet exterior, this townhouse in the sky has it all. Space and elegance converge in this exceptional eleven-room penthouse, a rare duplex offering sweeping Central Park and skyline views from nearly every room. Thoughtfully maintained and beautifully appointed, this home has grand-scale entertaining spaces plus a functional layout complete with four bedrooms (along with a bonus room that could serve as a fifth bedroom), and five full bathrooms.
A private elevator landing opens to a gracious entry gallery, immediately revealing the stunning signature views of the park. The expansive living room, anchored by a gas fireplace, flows effortlessly into the sun-splashed dining room, creating a refined yet welcoming environment for entertaining. Just beyond, a Poggenpohl chef’s kitchen with an adjoining dining area combines both style and function, designed to accommodate everything from casual breakfasts to elegant dinner parties.
The penthouse has four spacious bedrooms, complete with a serene primary bedroom with its own private terrace retreat that serves as a true sanctuary in the heart of the city. A media room, laundry room, and guest quarters enhance the home’s versatility, while a private fifth bedroom with an ensuite bath adjacent to the apartment provides additional flexible space.
The crown jewel of this penthouse is its expansive, wraparound terrace. Lush, mature plantings create a verdant backdrop for alfresco living, while panoramic views of Central Park and the city skyline offer an ever-changing canvas of natural beauty and urban energy. Whether hosting large gatherings or enjoying a quiet moment of solitude, the terrace extends the home into the outdoors in the most extraordinary way.
Classic yet airy, sophisticated yet comfortable, this residence is a rare find for the discerning buyer seeking a truly remarkable Fifth Avenue home. The apartment has laundry rooms on both levels, central A/C upstairs and thru wall downstairs, two fireplaces, one WBF and the other is gas. There is a 2.5% buyer flip. 1158 Fifth Avenue is a white-glove cooperative, originally designed in 1924 by C. Howard Crane and Kenneth Franzheim. The building has a 24-hour doorman and concierge, live-in resident manager, fitness center, bike storage, and central laundry.
Listing Courtesy of Sotheby's International Realty, Inc.
Care to take a look at this property?
Apartment Features
A/C [Central]
Washer / Dryer
Outdoor
Patio
Terrace
View / Exposure
City Views
Park Views
North, East, South, West Exposures


Building Details [1158 Fifth Avenue]
Ownership
Co-op
Service Level
Full Service
Access
Attended Elevator
Pet Policy
Pets Allowed
Block/Lot
1602/69
Building Type
Mid-Rise
Age
Pre-War
Year Built
1924
Floors/Apts
15/68
Building Amenities
Bike Room
Fitness Facility
Laundry Rooms
Private Storage
Building Statistics
$ 1,283 APPSF
Closed Sales Data [Last 12 Months]
Mortgage Calculator in [US Dollars]

This information is not verified for authenticity or accuracy and is not guaranteed and may not reflect all real estate activity in the market.
©2026 REBNY Listing Service, Inc. All rights reserved.
Additional building data provided by On-Line Residential [OLR].
All information furnished regarding property for sale, rental or financing is from sources deemed reliable, but no warranty or representation is made as to the accuracy thereof and same is submitted subject to errors, omissions, change of price, rental or other conditions, prior sale, lease or financing or withdrawal without notice. All dimensions are approximate. For exact dimensions, you must hire your own architect or engineer.





















