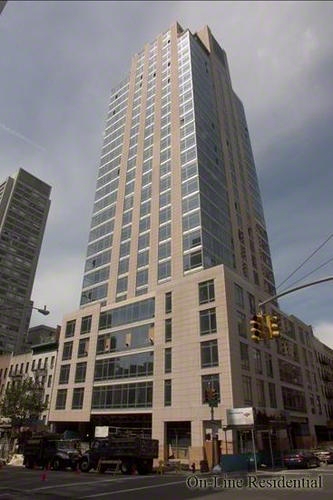
The Cielo
450 East 83rd Street, 4H
Upper East Side | First Avenue & York Avenue
Rooms
4
Bedrooms
2
Bathrooms
2
Status
Active
Real Estate Taxes
[Monthly]
$ 1,756
Common Charges [Monthly]
$ 1,902
ASF/ASM
1,214/113
Financing Allowed
90%

Property Description
Welcome to this sprawling, mint-condition 1-bedroom PLUS large bonus room, that lives like a 2-bedroom, at the Cielo Condominium. With over 1,200 square feet, soaring 11-foot ceilings, and massive east-facing windows that flood the home with natural light, this residence offers space, flexibility, and understated luxury.
The oversized bonus room—with the same ceiling height and generous proportions as the rest of the apartment—easily functions as a den, home office, guest room, or additional sleeping space, making the layout as versatile as it is elegant.
The expansive living room is bright and airy, flowing seamlessly from a gracious entry gallery. The chef’s kitchen is outfitted with top-of-the-line appliances, including a Wolf cooktop and wall ovens, Sub-Zero refrigerator, Miele dishwasher, and a rare garbage disposal.
The king-sized primary suite features a large walk-in closet and a serene en-suite bath with soaking tub and separate glass shower. A second full bath—beautifully finished in stone and tile with a glass shower and vessel sink—adds both style and functionality.
Additional highlights include rich hardwood floors, a full-size washer/dryer, and generous storage throughout.
Set within The Cielo, a premier white-glove condominium offering 24/7 lobby attendant, concierge, fitness center, children’s playroom, and on-site garage with direct residential access, this elegant offering combines exceptional space and value—just moments from the beautiful Carl Schurz Park (with its pickleball courts & dog run), Asphalt Green sports complex, and the East River Promenade. It’s a true embodiment of Upper East Side living in the heart of vibrant Yorkville.
Welcome to this sprawling, mint-condition 1-bedroom PLUS large bonus room, that lives like a 2-bedroom, at the Cielo Condominium. With over 1,200 square feet, soaring 11-foot ceilings, and massive east-facing windows that flood the home with natural light, this residence offers space, flexibility, and understated luxury.
The oversized bonus room—with the same ceiling height and generous proportions as the rest of the apartment—easily functions as a den, home office, guest room, or additional sleeping space, making the layout as versatile as it is elegant.
The expansive living room is bright and airy, flowing seamlessly from a gracious entry gallery. The chef’s kitchen is outfitted with top-of-the-line appliances, including a Wolf cooktop and wall ovens, Sub-Zero refrigerator, Miele dishwasher, and a rare garbage disposal.
The king-sized primary suite features a large walk-in closet and a serene en-suite bath with soaking tub and separate glass shower. A second full bath—beautifully finished in stone and tile with a glass shower and vessel sink—adds both style and functionality.
Additional highlights include rich hardwood floors, a full-size washer/dryer, and generous storage throughout.
Set within The Cielo, a premier white-glove condominium offering 24/7 lobby attendant, concierge, fitness center, children’s playroom, and on-site garage with direct residential access, this elegant offering combines exceptional space and value—just moments from the beautiful Carl Schurz Park (with its pickleball courts & dog run), Asphalt Green sports complex, and the East River Promenade. It’s a true embodiment of Upper East Side living in the heart of vibrant Yorkville.
Listing Courtesy of Compass
Care to take a look at this property?
Apartment Features
A/C [Central]
Washer / Dryer
Washer / Dryer Hookups
View / Exposure
East Exposure


Building Details [450 East 83rd Street]
Ownership
Condo
Service Level
Full Service
Access
Elevator
Pet Policy
Pets Allowed
Block/Lot
1562/7501
Building Type
High-Rise
Age
Post-War
Year Built
2005
Floors/Apts
27/119
Building Amenities
Bike Room
Common Storage
Fitness Facility
Garage
Health Club
Laundry Rooms
Party Room
Playroom
Building Statistics
$ 1,477 APPSF
Closed Sales Data [Last 12 Months]
Mortgage Calculator in [US Dollars]

This information is not verified for authenticity or accuracy and is not guaranteed and may not reflect all real estate activity in the market.
©2025 REBNY Listing Service, Inc. All rights reserved.
Additional building data provided by On-Line Residential [OLR].
All information furnished regarding property for sale, rental or financing is from sources deemed reliable, but no warranty or representation is made as to the accuracy thereof and same is submitted subject to errors, omissions, change of price, rental or other conditions, prior sale, lease or financing or withdrawal without notice. All dimensions are approximate. For exact dimensions, you must hire your own architect or engineer.

















