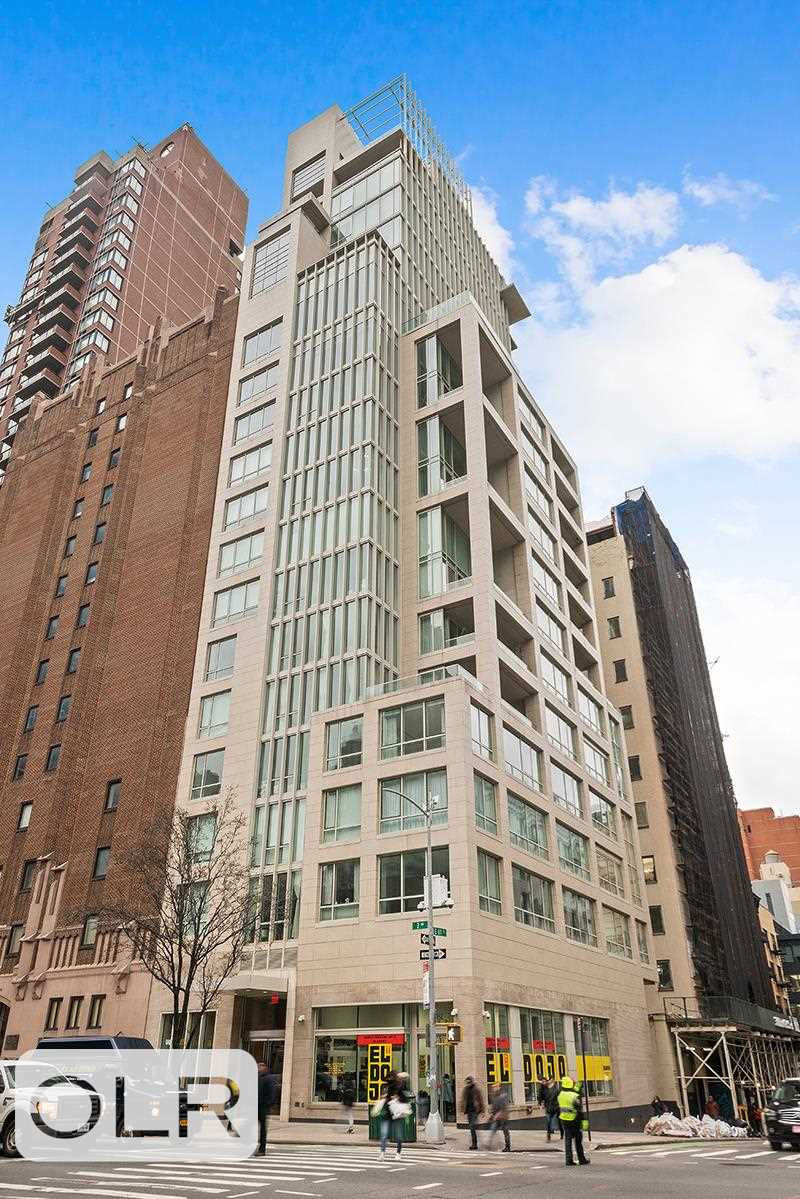
The Clare
301 East 61st Street, 17A
Upper East Side | Second Avenue & First Avenue
Rooms
6
Bedrooms
3
Bathrooms
3.5
Status
Active
Real Estate Taxes
[Monthly]
$ 3,833
Common Charges [Monthly]
$ 4,418
ASF/ASM
1,958/182
Financing Allowed
90%

Property Description
SPONSOR SALE!! NO BOARD APPROVAL!
This full-floor, 3 Bedroom/3.5 Bathroom apartment, spanning nearly 2000 square feet, features walls of floor-to-ceiling windows, heated 7-inch wide white oak flooring, multi-zone heating and cooling systems, LED lighting throughout, and direct elevator access into the apartment. The finishes and color palette blend seamlessly with each other and the wide swath of visible sky.
A sleek open kitchen comes equipped with a full range of Miele appliances, framed by custom Poggenpohl cabinetry and quartz-topped counters. A floating island provides the kitchen’s perfect, and practical, centerpiece.
The master bedroom is a retreat within a retreat. Equipped with ample closet space and en-suite bath, the oversized windows add a sense of space to this lap of luxury.
The master bathroom is outfitted with Carrara Blanco-style marble floors and marble wall tiles by Porcelanosa. A Kohler soaking tub and open shower – with a modesty partition in frosted glass – are serene counterpoints to the extra-large gray quartz countertop with double sink, custom white matte lacquered vanities, generous medicine cabinet, and Watermark features.
This apartment comes with TWO large balconies that feature breathtaking views, one facing south and west and the other south and east.
The Clare’s full floor of amenities, perched 13-stories high with 12-foot floor-to-ceiling windows, includes a fitness center and wellness studio; a spacious lounge with a dining room, living room, entertainment center, and pantry, outfitted in walnut and stainless steel; and an 800-square-foot landscaped terrace. The views are beyond magnificent, with city views towards Central Park, the Roosevelt Island Tram, the 59th Street Bridge, and Downtown.
The Clare has been brought to life by Manuel Glas Architects, known for their intelligent use of space and innovative, modern compositions. New Yorkers passing by cannot help but be moved by the magnificent light that reflects off a façade of panels by Porcelanosa, natural Indian limestone, and glass.
SPONSOR SALE!! NO BOARD APPROVAL!
This full-floor, 3 Bedroom/3.5 Bathroom apartment, spanning nearly 2000 square feet, features walls of floor-to-ceiling windows, heated 7-inch wide white oak flooring, multi-zone heating and cooling systems, LED lighting throughout, and direct elevator access into the apartment. The finishes and color palette blend seamlessly with each other and the wide swath of visible sky.
A sleek open kitchen comes equipped with a full range of Miele appliances, framed by custom Poggenpohl cabinetry and quartz-topped counters. A floating island provides the kitchen’s perfect, and practical, centerpiece.
The master bedroom is a retreat within a retreat. Equipped with ample closet space and en-suite bath, the oversized windows add a sense of space to this lap of luxury.
The master bathroom is outfitted with Carrara Blanco-style marble floors and marble wall tiles by Porcelanosa. A Kohler soaking tub and open shower – with a modesty partition in frosted glass – are serene counterpoints to the extra-large gray quartz countertop with double sink, custom white matte lacquered vanities, generous medicine cabinet, and Watermark features.
This apartment comes with TWO large balconies that feature breathtaking views, one facing south and west and the other south and east.
The Clare’s full floor of amenities, perched 13-stories high with 12-foot floor-to-ceiling windows, includes a fitness center and wellness studio; a spacious lounge with a dining room, living room, entertainment center, and pantry, outfitted in walnut and stainless steel; and an 800-square-foot landscaped terrace. The views are beyond magnificent, with city views towards Central Park, the Roosevelt Island Tram, the 59th Street Bridge, and Downtown.
The Clare has been brought to life by Manuel Glas Architects, known for their intelligent use of space and innovative, modern compositions. New Yorkers passing by cannot help but be moved by the magnificent light that reflects off a façade of panels by Porcelanosa, natural Indian limestone, and glass.
Listing Courtesy of Compass
Care to take a look at this property?
Apartment Features
A/C


Building Details [301 East 61st Street]
Ownership
Condo
Service Level
Full Service
Access
Elevator
Pet Policy
Pets Allowed
Block/Lot
1436/7504
Zoning
C2-8
Building Type
Mid-Rise
Age
Post-War
Year Built
2017
Floors/Apts
19/30
Lot Size
50'5"x75'
Building Amenities
Bike Room
Fitness Facility
Roof Deck
Mortgage Calculator in [US Dollars]

This information is not verified for authenticity or accuracy and is not guaranteed and may not reflect all real estate activity in the market.
©2026 REBNY Listing Service, Inc. All rights reserved.
Additional building data provided by On-Line Residential [OLR].
All information furnished regarding property for sale, rental or financing is from sources deemed reliable, but no warranty or representation is made as to the accuracy thereof and same is submitted subject to errors, omissions, change of price, rental or other conditions, prior sale, lease or financing or withdrawal without notice. All dimensions are approximate. For exact dimensions, you must hire your own architect or engineer.

















