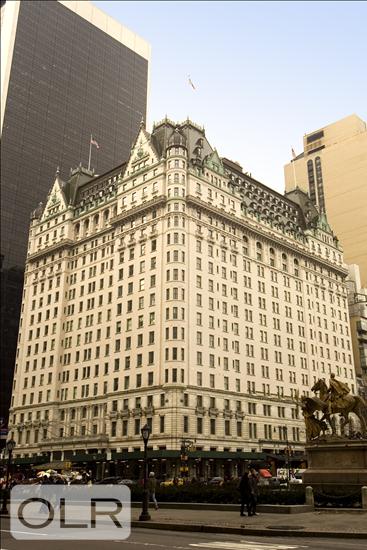
The Plaza Residences
1 Central Park South, 702
Central Park South | Fifth Avenue & Avenue of the Americas
Rooms
3
Bedrooms
1
Bathrooms
1.5
Status
Active
Real Estate Taxes
[Monthly]
$ 2,405
Common Charges [Monthly]
$ 2,100
ASF/ASM
1,155/107
Financing Allowed
90%

Property Description
Own a piece of history at the legendary Plaza Hotel! Already live at The Plaza? Here's extra space for guests, work from home! The luxurious details in the iconic landmarked lobby extend into this spacious 1 bedroom/1.5 bath home. 11" ceilings add to the grand scale of the rooms; walnut-bordered herringbone floors and stately moldings add elegance. A Juliette balcony faces the fountains and reflecting pools of the Chateaux style, Residences-only Plaza Garden. The custom kitchen features Nero Marquina marble countertops and mosaic Calacatta marble tile backsplash with "Plaza Collection" appliances by Viking and Miele. The nero marquina marble mosaic floor from the original lobby has been recreated in the bathrooms. Bathroom fixtures and fittings bearing the Plaza insignia were crafted exclusively for these residences by Lefroy Brooks and Kohler. The master bath features a ceramic soaking tub, separate shower, and two sinks. Six spacious closets, a washer/dryer, and zoned central air conditioning add to the comfort of living at The Plaza.
The Plaza offers a dramatic private entrance for the Residences with its own doorman. White glove, five-star concierge service is a proud tradition in this building and includes all 24/7 services and amenities of the Plaza Hotel: concierge and butler service, 24-hour in-room dining, housekeeping, and exclusive access to The Palm Court, the spa and wellness center, salon, fitness facility, a bicycle storage room, the landscaped Plaza Gardens with fountain and reflecting pools, and iconic event spaces including the Grand Ballroom and Terrace Room. A perfect pied-a terre or full-time residence!
Combination possible with #701.
Own a piece of history at the legendary Plaza Hotel! Already live at The Plaza? Here's extra space for guests, work from home! The luxurious details in the iconic landmarked lobby extend into this spacious 1 bedroom/1.5 bath home. 11" ceilings add to the grand scale of the rooms; walnut-bordered herringbone floors and stately moldings add elegance. A Juliette balcony faces the fountains and reflecting pools of the Chateaux style, Residences-only Plaza Garden. The custom kitchen features Nero Marquina marble countertops and mosaic Calacatta marble tile backsplash with "Plaza Collection" appliances by Viking and Miele. The nero marquina marble mosaic floor from the original lobby has been recreated in the bathrooms. Bathroom fixtures and fittings bearing the Plaza insignia were crafted exclusively for these residences by Lefroy Brooks and Kohler. The master bath features a ceramic soaking tub, separate shower, and two sinks. Six spacious closets, a washer/dryer, and zoned central air conditioning add to the comfort of living at The Plaza.
The Plaza offers a dramatic private entrance for the Residences with its own doorman. White glove, five-star concierge service is a proud tradition in this building and includes all 24/7 services and amenities of the Plaza Hotel: concierge and butler service, 24-hour in-room dining, housekeeping, and exclusive access to The Palm Court, the spa and wellness center, salon, fitness facility, a bicycle storage room, the landscaped Plaza Gardens with fountain and reflecting pools, and iconic event spaces including the Grand Ballroom and Terrace Room. A perfect pied-a terre or full-time residence!
Combination possible with #701.
Listing Courtesy of Spark Realty LLC
Care to take a look at this property?
Apartment Features
A/C
Washer / Dryer
View / Exposure
South Exposure


Building Details [1 Central Park South]
Ownership
Condo
Service Level
Full Service
Access
Elevator
Pet Policy
Pets Allowed
Block/Lot
1274/7504
Building Type
Mid-Rise
Age
Pre-War
Year Built
1907
Floors/Apts
20/160
Building Amenities
Courtyard
Fitness Facility
Housekeeping
Laundry Rooms
Private Storage
Spa Services
Valet Service
Building Statistics
$ 4,083 APPSF
Closed Sales Data [Last 12 Months]
Mortgage Calculator in [US Dollars]

This information is not verified for authenticity or accuracy and is not guaranteed and may not reflect all real estate activity in the market.
©2026 REBNY Listing Service, Inc. All rights reserved.
Additional building data provided by On-Line Residential [OLR].
All information furnished regarding property for sale, rental or financing is from sources deemed reliable, but no warranty or representation is made as to the accuracy thereof and same is submitted subject to errors, omissions, change of price, rental or other conditions, prior sale, lease or financing or withdrawal without notice. All dimensions are approximate. For exact dimensions, you must hire your own architect or engineer.






