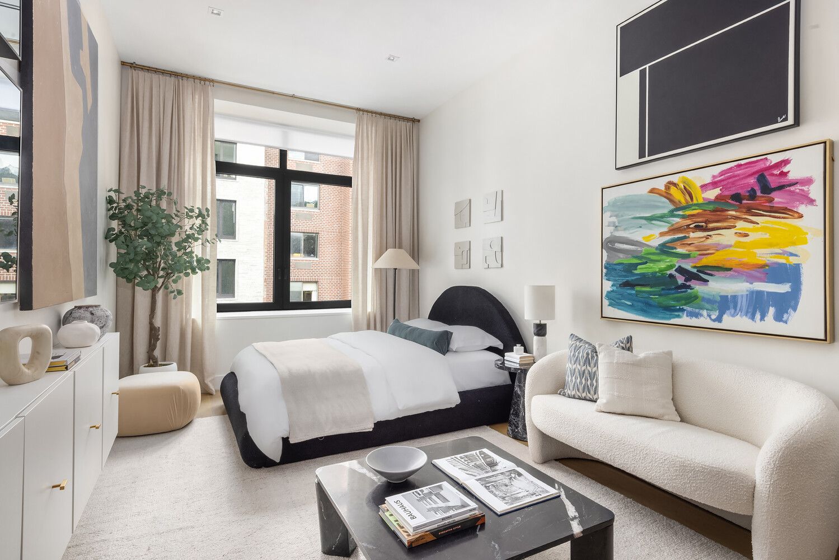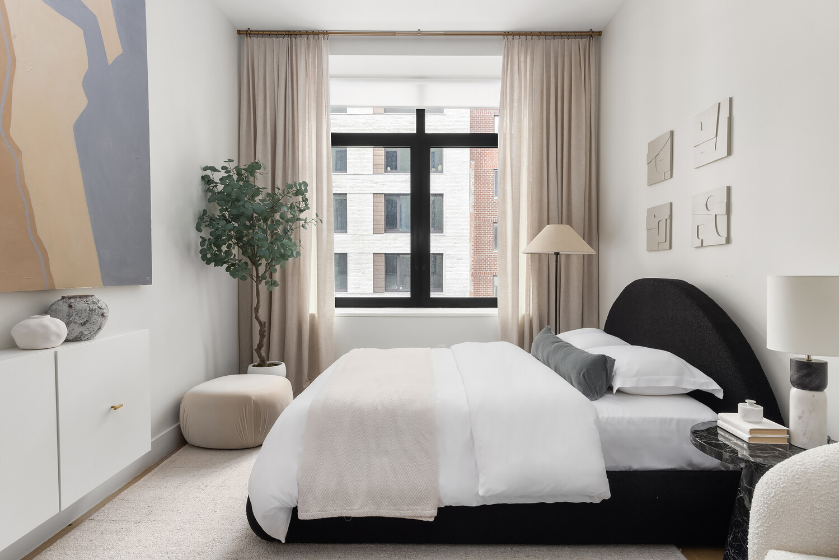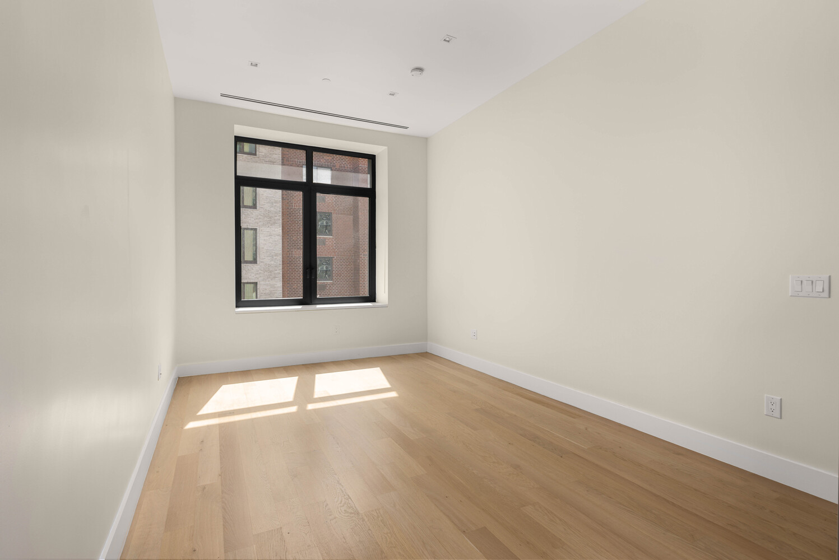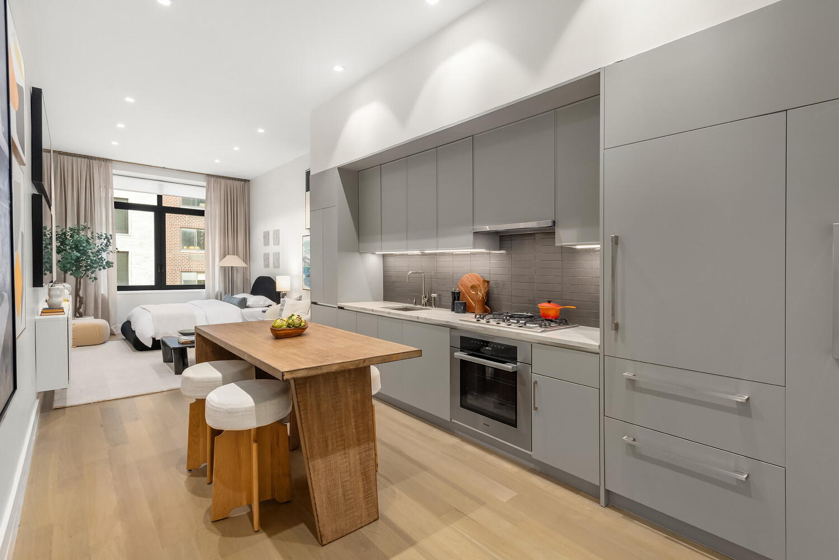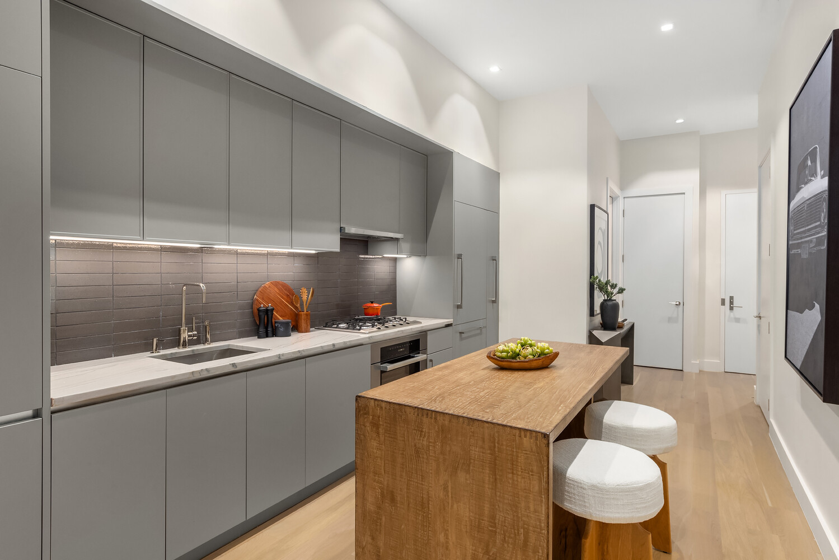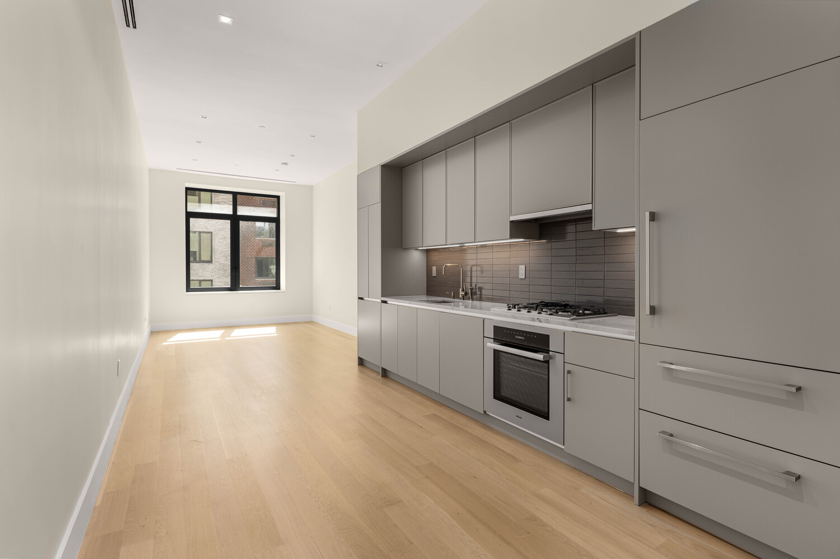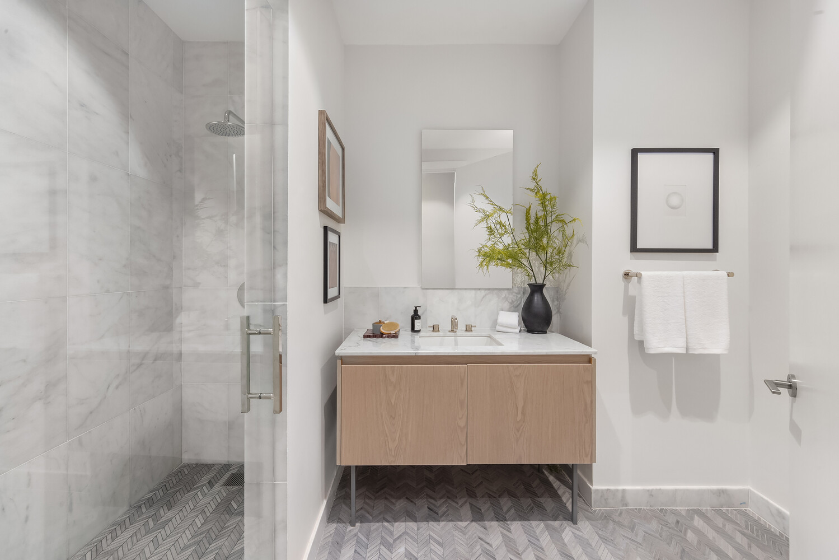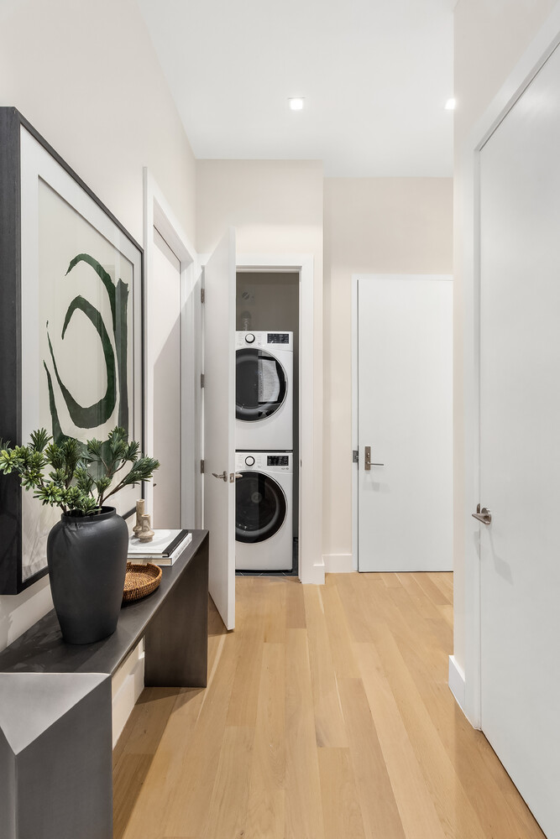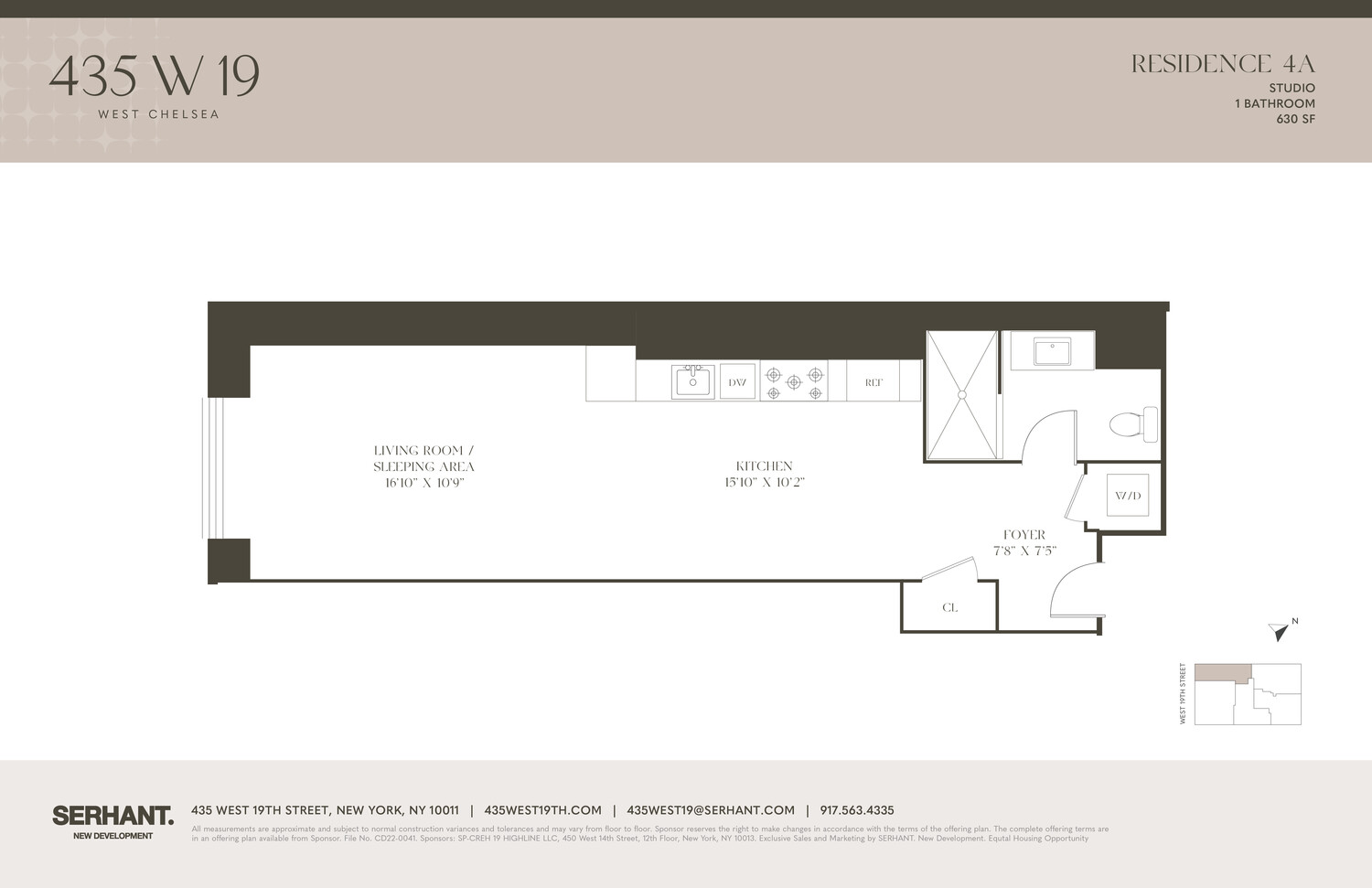
435 West 19th Street, 4A
Chelsea | Ninth Avenue & Tenth Avenue
Rooms
1
Bathrooms
1
Status
Active
Real Estate Taxes
[Monthly]
$ 1,367
Common Charges [Monthly]
$ 1,010
ASF/ASM
630/59
Financing Allowed
90%

Property Description
Welcome to 435W19.
Refined Designer Residences for Elevated West Chelsea Living.
Nestled a half-block from the High Line is this stunning new 1-bathroom studio offering a contemporary boutique lifestyle in the heart of Chelsea.
Residents are welcomed by a lovely foyer with a reach-in closet, a pristine full bathroom, and a laundry closet with a stacked LG washer and vented dryer.
Beyond, the home flows through a wide single-line kitchen to a large living and sleeping area with soaring ceilings, seamless white oak floors, and oversized casement windows with deep sills.
Inviting and beautifully designed, the kitchen can easily accommodate a small island or dining table and boasts gleaming Brazilian Luca de Luna quartzite countertops, a tiled backsplash, custom cabinetry, and fully integrated Miele appliances, including a microwave, dishwasher, gas cooktop, and vented range hood.
The bathroom features Alba Vera and Pele Grigio marble accents, a custom oak-paneled vanity, and a walk-in rainfall shower.
435W19 enjoys an ultra-prime Chelsea address, giving residents easy access to some of Manhattan's most exciting dining, nightlife, culture, and shopping scenes. Chelsea Market, Chelsea Piers, Hudson River Park, Little Island, the Whitney Museum of Art, the Meatpacking District, and Greenwich Village are all nearby, as are an endless choice of restaurants, bars, cafes, and art galleries.
Amenities range from a welcoming lobby with 24-hour door attendants to a private gym with state-of-the-art equipment. Crowning the building is a furnished rooftop deck with grilling stations and panoramic city views-making it ideal for entertaining, summer BBQs, alfresco meals, and more. Also included are private storage and secure bicycle and package rooms.
Accessible subway lines include the 1, A, C, E, and L. Pets are welcome.
THE COMPLETE OFFERING TERMS ARE IN AN OFFERING PLAN AVAILABLE FROM SPONSOR FILE NO. CD22-0041.
Welcome to 435W19.
Refined Designer Residences for Elevated West Chelsea Living.
Nestled a half-block from the High Line is this stunning new 1-bathroom studio offering a contemporary boutique lifestyle in the heart of Chelsea.
Residents are welcomed by a lovely foyer with a reach-in closet, a pristine full bathroom, and a laundry closet with a stacked LG washer and vented dryer.
Beyond, the home flows through a wide single-line kitchen to a large living and sleeping area with soaring ceilings, seamless white oak floors, and oversized casement windows with deep sills.
Inviting and beautifully designed, the kitchen can easily accommodate a small island or dining table and boasts gleaming Brazilian Luca de Luna quartzite countertops, a tiled backsplash, custom cabinetry, and fully integrated Miele appliances, including a microwave, dishwasher, gas cooktop, and vented range hood.
The bathroom features Alba Vera and Pele Grigio marble accents, a custom oak-paneled vanity, and a walk-in rainfall shower.
435W19 enjoys an ultra-prime Chelsea address, giving residents easy access to some of Manhattan's most exciting dining, nightlife, culture, and shopping scenes. Chelsea Market, Chelsea Piers, Hudson River Park, Little Island, the Whitney Museum of Art, the Meatpacking District, and Greenwich Village are all nearby, as are an endless choice of restaurants, bars, cafes, and art galleries.
Amenities range from a welcoming lobby with 24-hour door attendants to a private gym with state-of-the-art equipment. Crowning the building is a furnished rooftop deck with grilling stations and panoramic city views-making it ideal for entertaining, summer BBQs, alfresco meals, and more. Also included are private storage and secure bicycle and package rooms.
Accessible subway lines include the 1, A, C, E, and L. Pets are welcome.
THE COMPLETE OFFERING TERMS ARE IN AN OFFERING PLAN AVAILABLE FROM SPONSOR FILE NO. CD22-0041.
Listing Courtesy of Serhant LLC
Care to take a look at this property?
Apartment Features
A/C
Washer / Dryer
View / Exposure
City Views
West Exposure


Building Details [435 West 19th Street]
Ownership
Condo
Service Level
Full Service
Access
Elevator
Pet Policy
Pets Allowed
Block/Lot
717/17
Building Type
Low-Rise
Year Built
1924
Floors/Apts
8/6
Building Amenities
Cinema Room
Fitness Facility
Fitness Room
Garage
Pool
Private Storage
Roof Deck
Storage
Mortgage Calculator in [US Dollars]

This information is not verified for authenticity or accuracy and is not guaranteed and may not reflect all real estate activity in the market.
©2025 REBNY Listing Service, Inc. All rights reserved.
Additional building data provided by On-Line Residential [OLR].
All information furnished regarding property for sale, rental or financing is from sources deemed reliable, but no warranty or representation is made as to the accuracy thereof and same is submitted subject to errors, omissions, change of price, rental or other conditions, prior sale, lease or financing or withdrawal without notice. All dimensions are approximate. For exact dimensions, you must hire your own architect or engineer.
