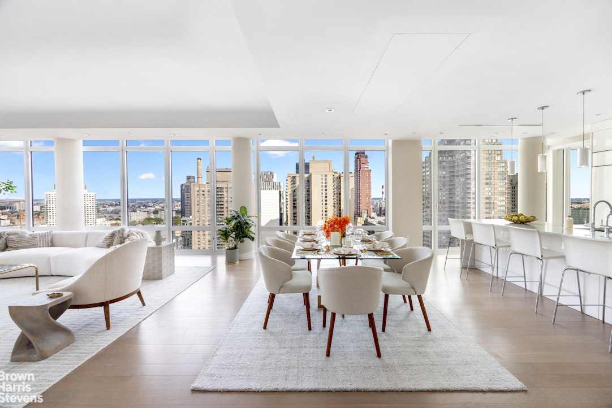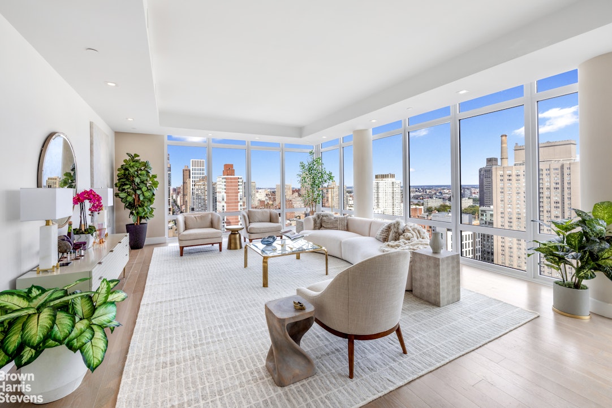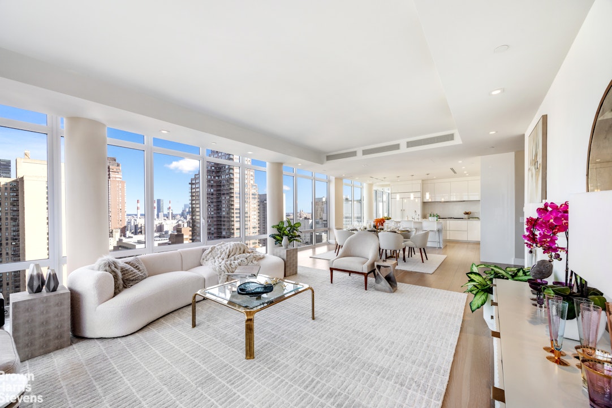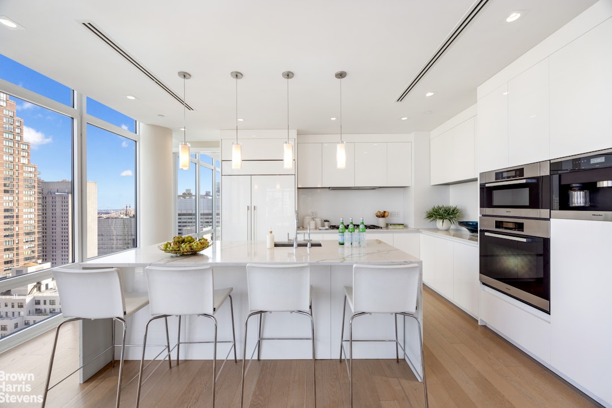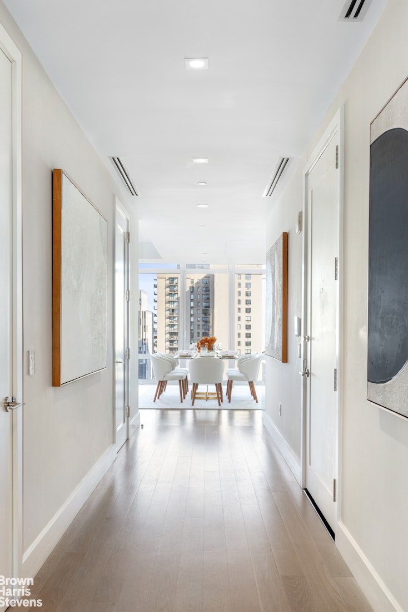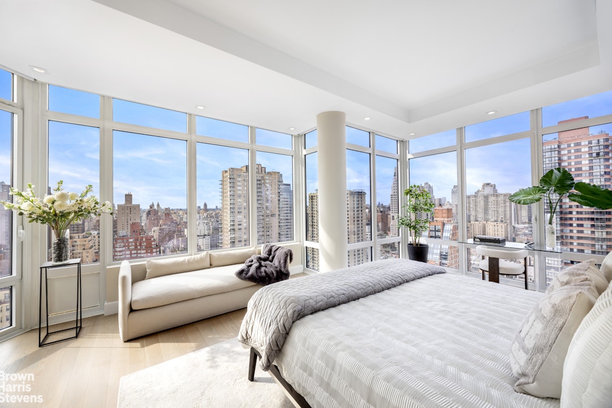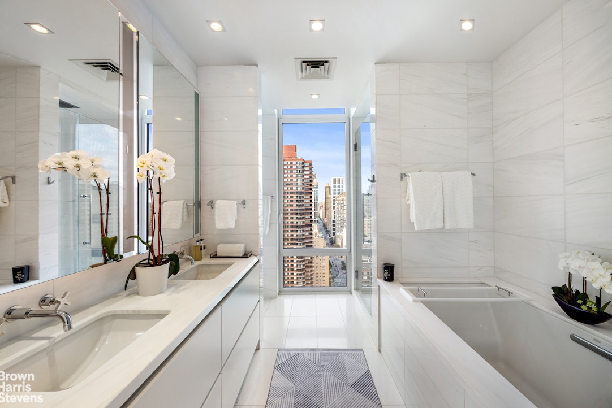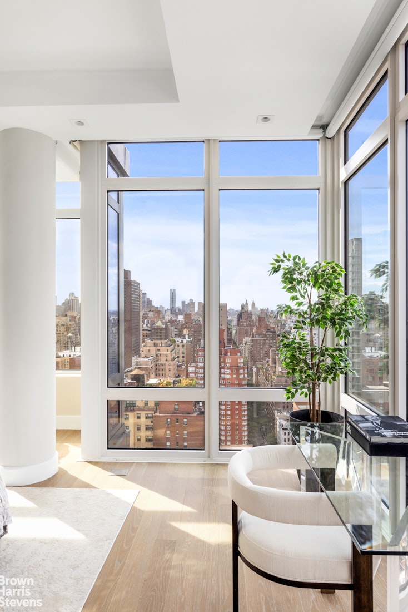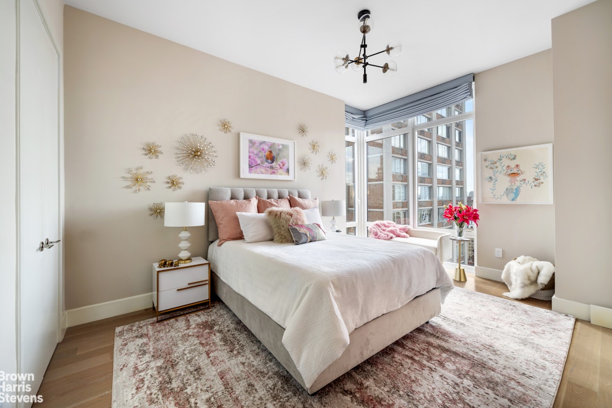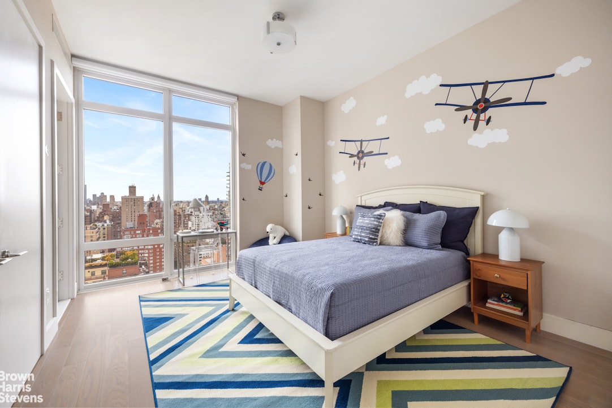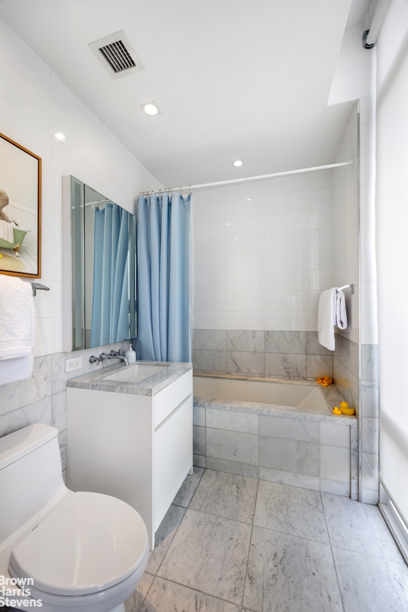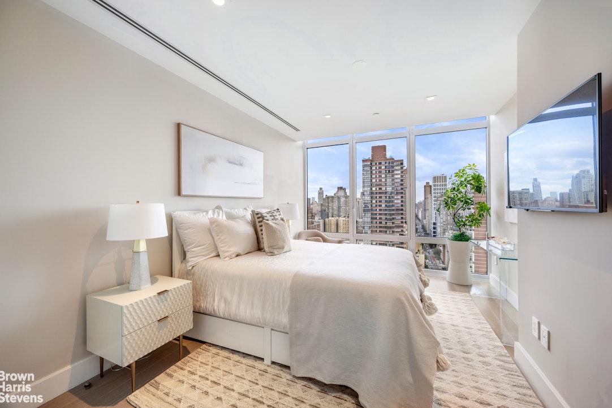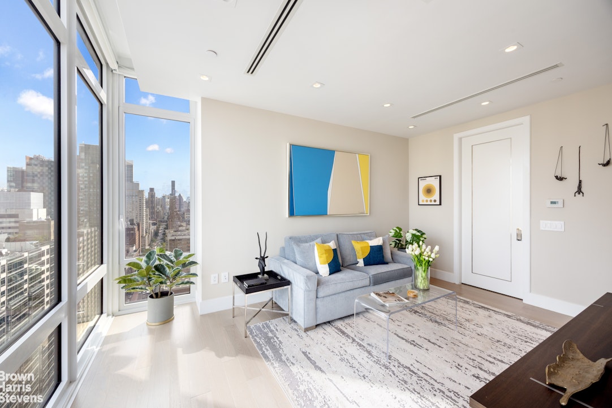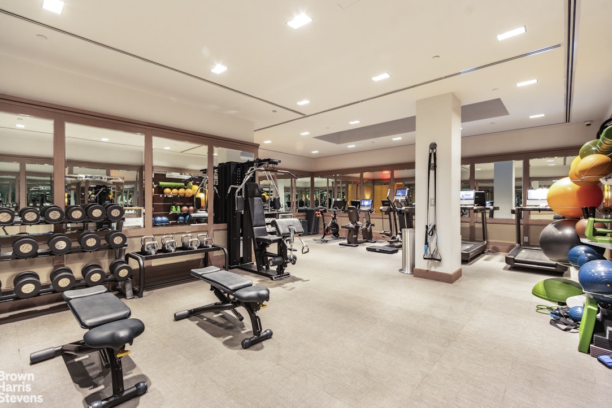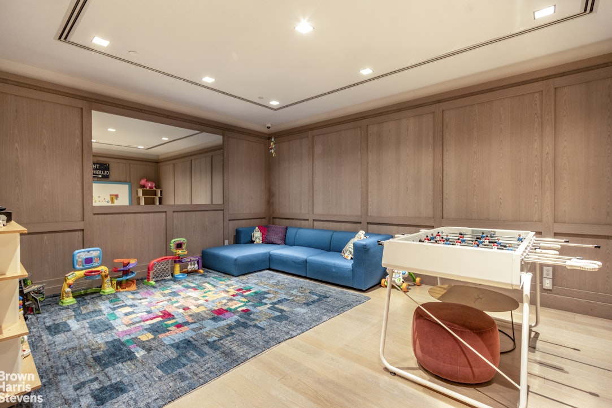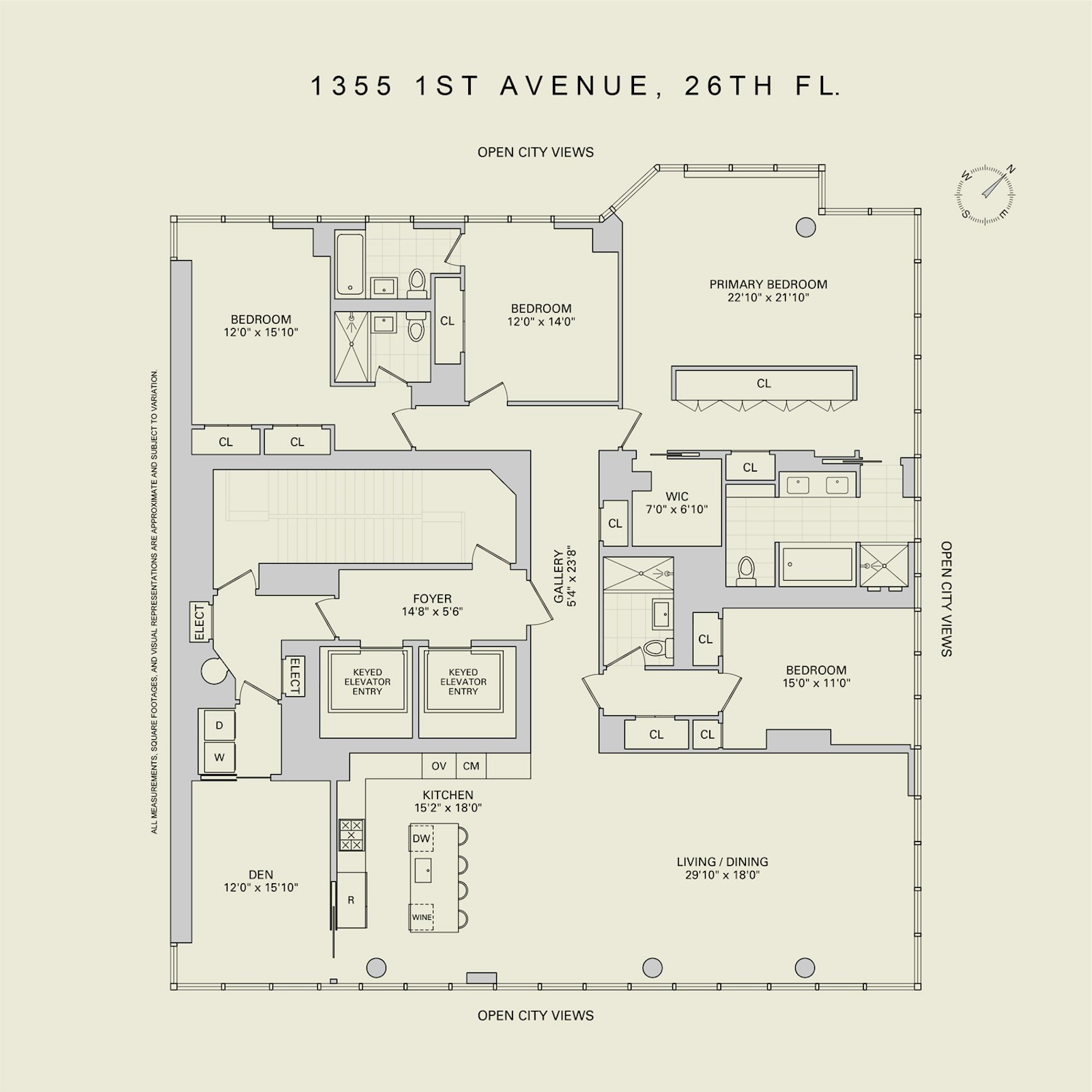
The Charles
1355 First Avenue, 26FL
Upper East Side | East 72nd Street & East 73rd Street
Rooms
8
Bedrooms
4
Bathrooms
4
Status
Active
Real Estate Taxes
[Monthly]
$ 5,815
Common Charges [Monthly]
$ 6,284
ASF/ASM
3,595/334
Financing Allowed
90%
Virtual Walkthroughs

Property Description
Introducing the magnificent 26th Floor Residence at The Charles Condominium, a soaring full-floor home of exceptional sophistication. Encompassing 3,595 square feet, this Upper East Side four-bedroom, four bathroom sanctuary with separate den offers tremendous volume of light and space, creating a rare and modern experience of a townhouse in the sky.
From the private elevator landing, one enters a dramatic expanse where 10-foot ceilings and floor-to-ceiling glass frame open city views in every direction. Bathed in natural light from sunrise to sunset, the residence offers sweeping panoramas of Manhattan's skyline, a dynamic backdrop for both refined entertaining and serene daily living.
The great room, stretching more 30-feet wide with almost 50-feet of glass windows, is a statement of scale and elegance, seamlessly merging living and dining areas into a loft-like configuration. A modern kitchen anchors the space with an expansive center island/breakfast bar, complemented by top-tier Miele and Subzero appliances. Throughout the residence, high-end, bespoke millwork and finishes elevate each moment.
The den, ideally located off the kitchen, is perfectly proportioned, offering flexibility as a media lounge, home office, or intimate library, extending the versatility of the home.
The primary suite is a serene private retreat, capturing endless skyline vistas through walls of glass. The exquisite windowed spa bathroom, clad in Bianco Dolomiti marble, features dual vanities, a soaking tub, and a glass-enclosed stall shower. Storage is abundant, featuring a custom walk-in closet alongside a meticulously outfitted hallway suite to meet the most exacting standards.
Three additional bedrooms, each with en suite marble baths and generous proportions, offer both privacy and elegance.
Hardwood floors run throughout, enriched by radiant heat in select rooms and bathrooms and a dedicated laundry room with premium Electrolux appliances adds convenience.
The Charles itself exemplifies boutique luxury, with white-glove services, a fully equipped fitness center, a playroom, and private storage for every residence.
Perched high on the 26th floor with breathtaking, unobstructed city views, this full-floor residence at The Charles is a rarefied offering and an unparalleled combination of scale, design, and sophistication.
From the private elevator landing, one enters a dramatic expanse where 10-foot ceilings and floor-to-ceiling glass frame open city views in every direction. Bathed in natural light from sunrise to sunset, the residence offers sweeping panoramas of Manhattan's skyline, a dynamic backdrop for both refined entertaining and serene daily living.
The great room, stretching more 30-feet wide with almost 50-feet of glass windows, is a statement of scale and elegance, seamlessly merging living and dining areas into a loft-like configuration. A modern kitchen anchors the space with an expansive center island/breakfast bar, complemented by top-tier Miele and Subzero appliances. Throughout the residence, high-end, bespoke millwork and finishes elevate each moment.
The den, ideally located off the kitchen, is perfectly proportioned, offering flexibility as a media lounge, home office, or intimate library, extending the versatility of the home.
The primary suite is a serene private retreat, capturing endless skyline vistas through walls of glass. The exquisite windowed spa bathroom, clad in Bianco Dolomiti marble, features dual vanities, a soaking tub, and a glass-enclosed stall shower. Storage is abundant, featuring a custom walk-in closet alongside a meticulously outfitted hallway suite to meet the most exacting standards.
Three additional bedrooms, each with en suite marble baths and generous proportions, offer both privacy and elegance.
Hardwood floors run throughout, enriched by radiant heat in select rooms and bathrooms and a dedicated laundry room with premium Electrolux appliances adds convenience.
The Charles itself exemplifies boutique luxury, with white-glove services, a fully equipped fitness center, a playroom, and private storage for every residence.
Perched high on the 26th floor with breathtaking, unobstructed city views, this full-floor residence at The Charles is a rarefied offering and an unparalleled combination of scale, design, and sophistication.
Introducing the magnificent 26th Floor Residence at The Charles Condominium, a soaring full-floor home of exceptional sophistication. Encompassing 3,595 square feet, this Upper East Side four-bedroom, four bathroom sanctuary with separate den offers tremendous volume of light and space, creating a rare and modern experience of a townhouse in the sky.
From the private elevator landing, one enters a dramatic expanse where 10-foot ceilings and floor-to-ceiling glass frame open city views in every direction. Bathed in natural light from sunrise to sunset, the residence offers sweeping panoramas of Manhattan's skyline, a dynamic backdrop for both refined entertaining and serene daily living.
The great room, stretching more 30-feet wide with almost 50-feet of glass windows, is a statement of scale and elegance, seamlessly merging living and dining areas into a loft-like configuration. A modern kitchen anchors the space with an expansive center island/breakfast bar, complemented by top-tier Miele and Subzero appliances. Throughout the residence, high-end, bespoke millwork and finishes elevate each moment.
The den, ideally located off the kitchen, is perfectly proportioned, offering flexibility as a media lounge, home office, or intimate library, extending the versatility of the home.
The primary suite is a serene private retreat, capturing endless skyline vistas through walls of glass. The exquisite windowed spa bathroom, clad in Bianco Dolomiti marble, features dual vanities, a soaking tub, and a glass-enclosed stall shower. Storage is abundant, featuring a custom walk-in closet alongside a meticulously outfitted hallway suite to meet the most exacting standards.
Three additional bedrooms, each with en suite marble baths and generous proportions, offer both privacy and elegance.
Hardwood floors run throughout, enriched by radiant heat in select rooms and bathrooms and a dedicated laundry room with premium Electrolux appliances adds convenience.
The Charles itself exemplifies boutique luxury, with white-glove services, a fully equipped fitness center, a playroom, and private storage for every residence.
Perched high on the 26th floor with breathtaking, unobstructed city views, this full-floor residence at The Charles is a rarefied offering and an unparalleled combination of scale, design, and sophistication.
From the private elevator landing, one enters a dramatic expanse where 10-foot ceilings and floor-to-ceiling glass frame open city views in every direction. Bathed in natural light from sunrise to sunset, the residence offers sweeping panoramas of Manhattan's skyline, a dynamic backdrop for both refined entertaining and serene daily living.
The great room, stretching more 30-feet wide with almost 50-feet of glass windows, is a statement of scale and elegance, seamlessly merging living and dining areas into a loft-like configuration. A modern kitchen anchors the space with an expansive center island/breakfast bar, complemented by top-tier Miele and Subzero appliances. Throughout the residence, high-end, bespoke millwork and finishes elevate each moment.
The den, ideally located off the kitchen, is perfectly proportioned, offering flexibility as a media lounge, home office, or intimate library, extending the versatility of the home.
The primary suite is a serene private retreat, capturing endless skyline vistas through walls of glass. The exquisite windowed spa bathroom, clad in Bianco Dolomiti marble, features dual vanities, a soaking tub, and a glass-enclosed stall shower. Storage is abundant, featuring a custom walk-in closet alongside a meticulously outfitted hallway suite to meet the most exacting standards.
Three additional bedrooms, each with en suite marble baths and generous proportions, offer both privacy and elegance.
Hardwood floors run throughout, enriched by radiant heat in select rooms and bathrooms and a dedicated laundry room with premium Electrolux appliances adds convenience.
The Charles itself exemplifies boutique luxury, with white-glove services, a fully equipped fitness center, a playroom, and private storage for every residence.
Perched high on the 26th floor with breathtaking, unobstructed city views, this full-floor residence at The Charles is a rarefied offering and an unparalleled combination of scale, design, and sophistication.
Listing Courtesy of Brown Harris Stevens Residential Sales LLC
Care to take a look at this property?
Apartment Features
A/C
Washer / Dryer
View / Exposure
City Views
North, East, South, West Exposures

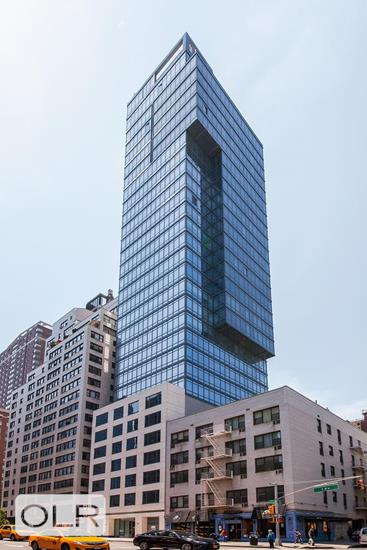
Building Details [1355 First Avenue]
Ownership
Condo
Service Level
Full Service
Access
Elevator
Pet Policy
Pets Allowed
Block/Lot
1447/7502
Building Type
High-Rise
Age
Post-War
Year Built
2013
Floors/Apts
31/29
Building Amenities
Fitness Facility
Garden
Playroom
Private Storage
Mortgage Calculator in [US Dollars]

This information is not verified for authenticity or accuracy and is not guaranteed and may not reflect all real estate activity in the market.
©2026 REBNY Listing Service, Inc. All rights reserved.
Additional building data provided by On-Line Residential [OLR].
All information furnished regarding property for sale, rental or financing is from sources deemed reliable, but no warranty or representation is made as to the accuracy thereof and same is submitted subject to errors, omissions, change of price, rental or other conditions, prior sale, lease or financing or withdrawal without notice. All dimensions are approximate. For exact dimensions, you must hire your own architect or engineer.
