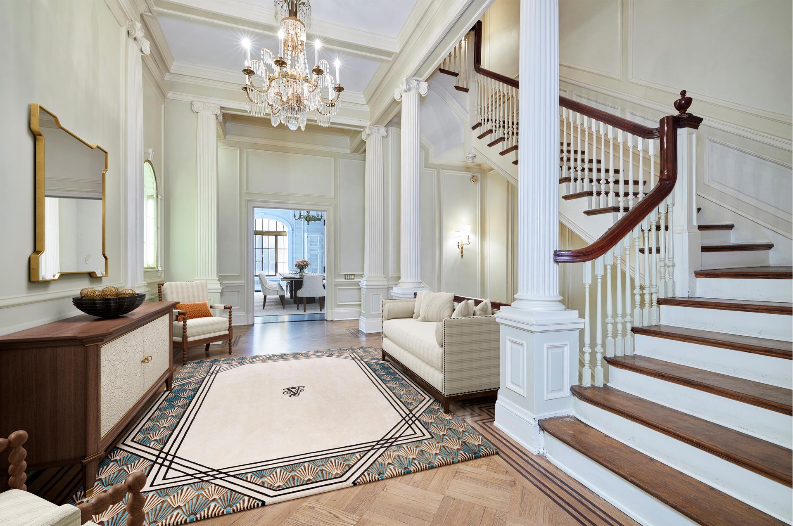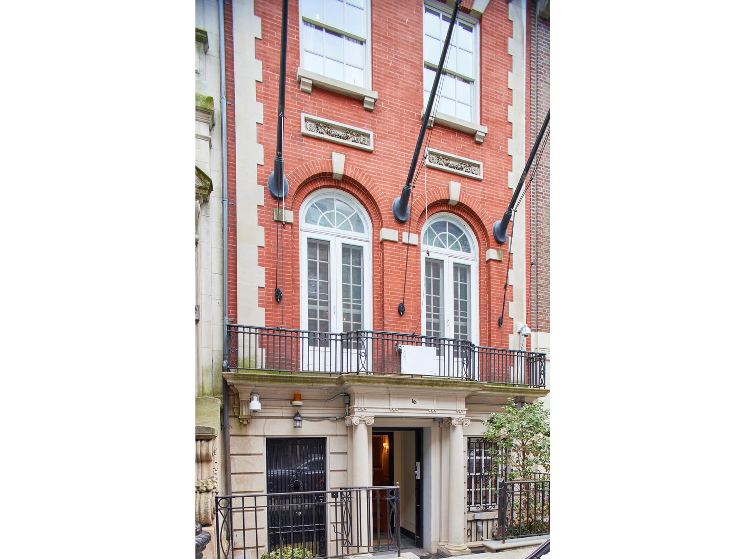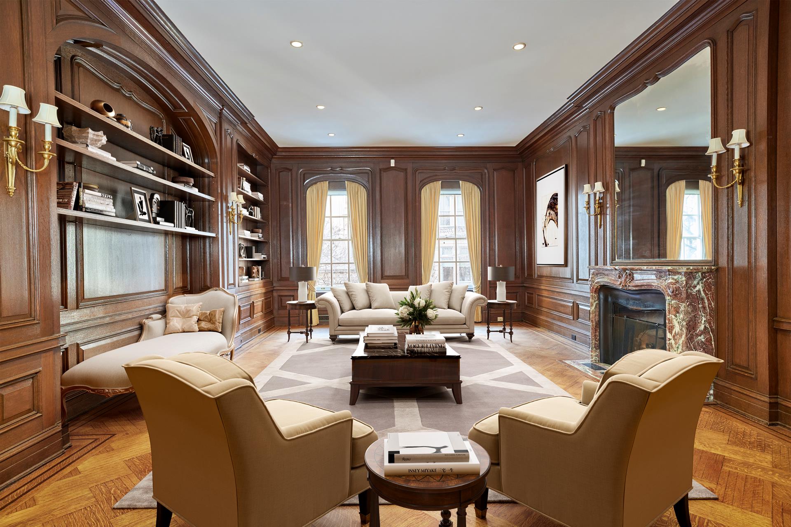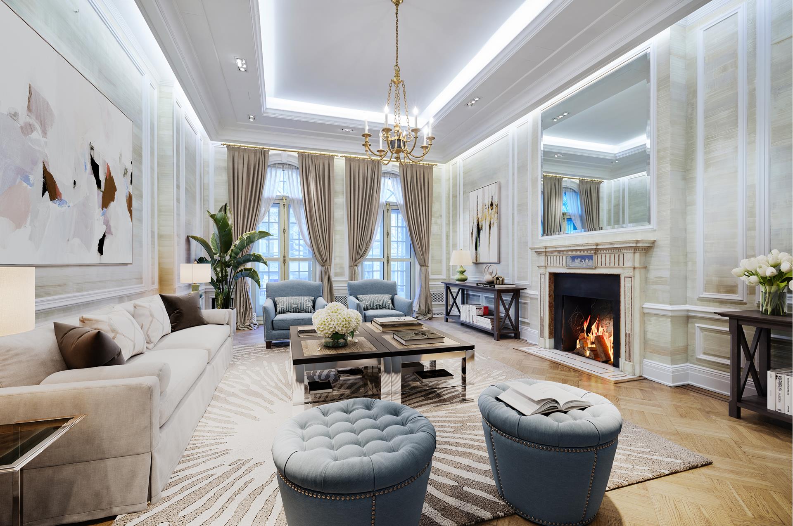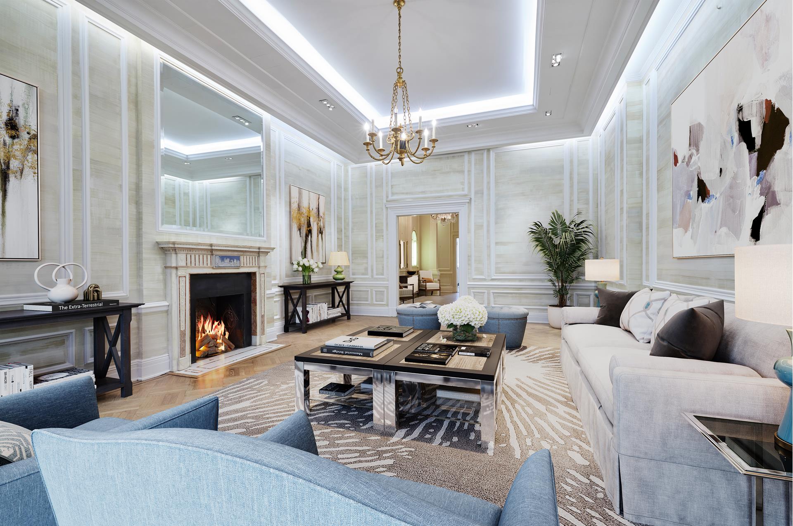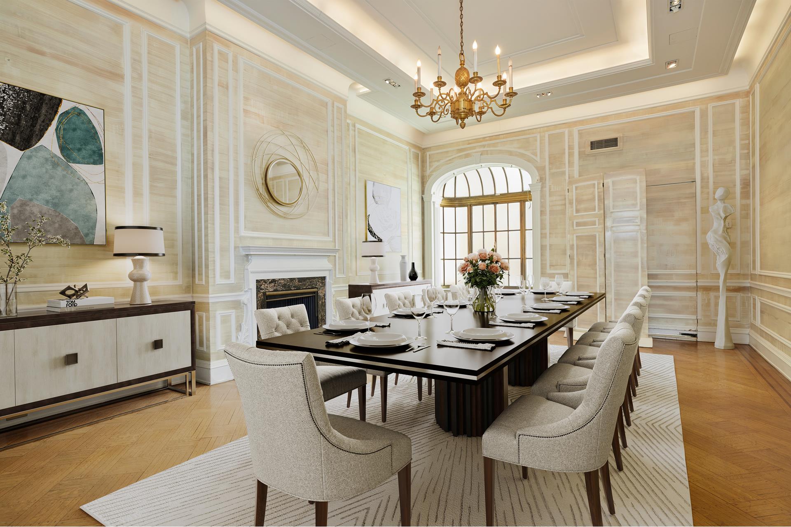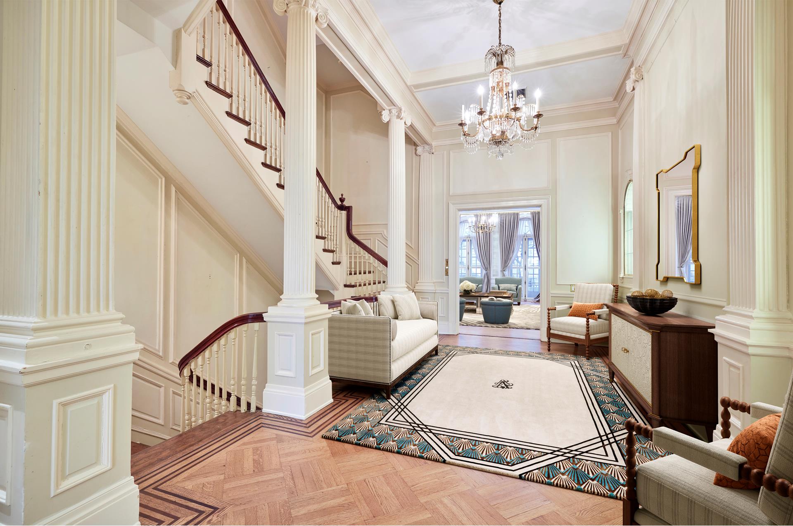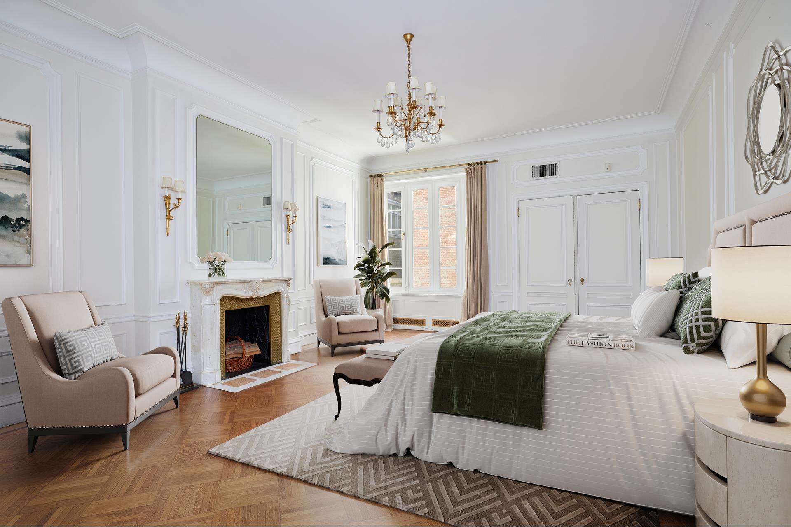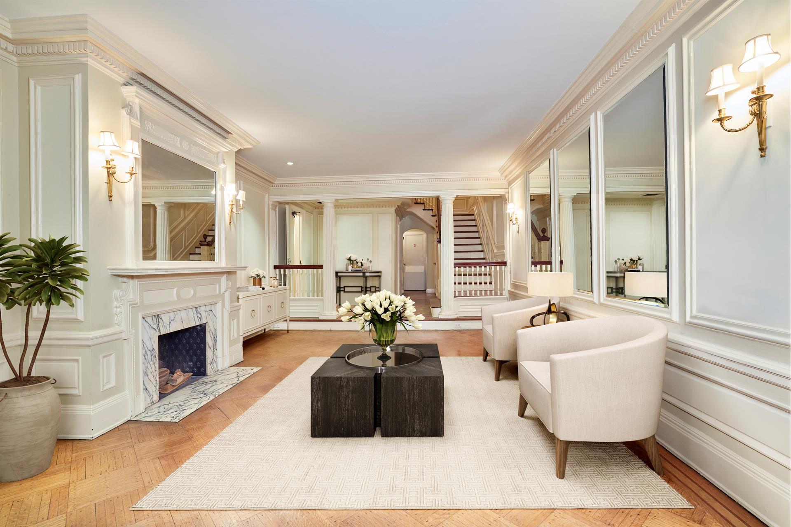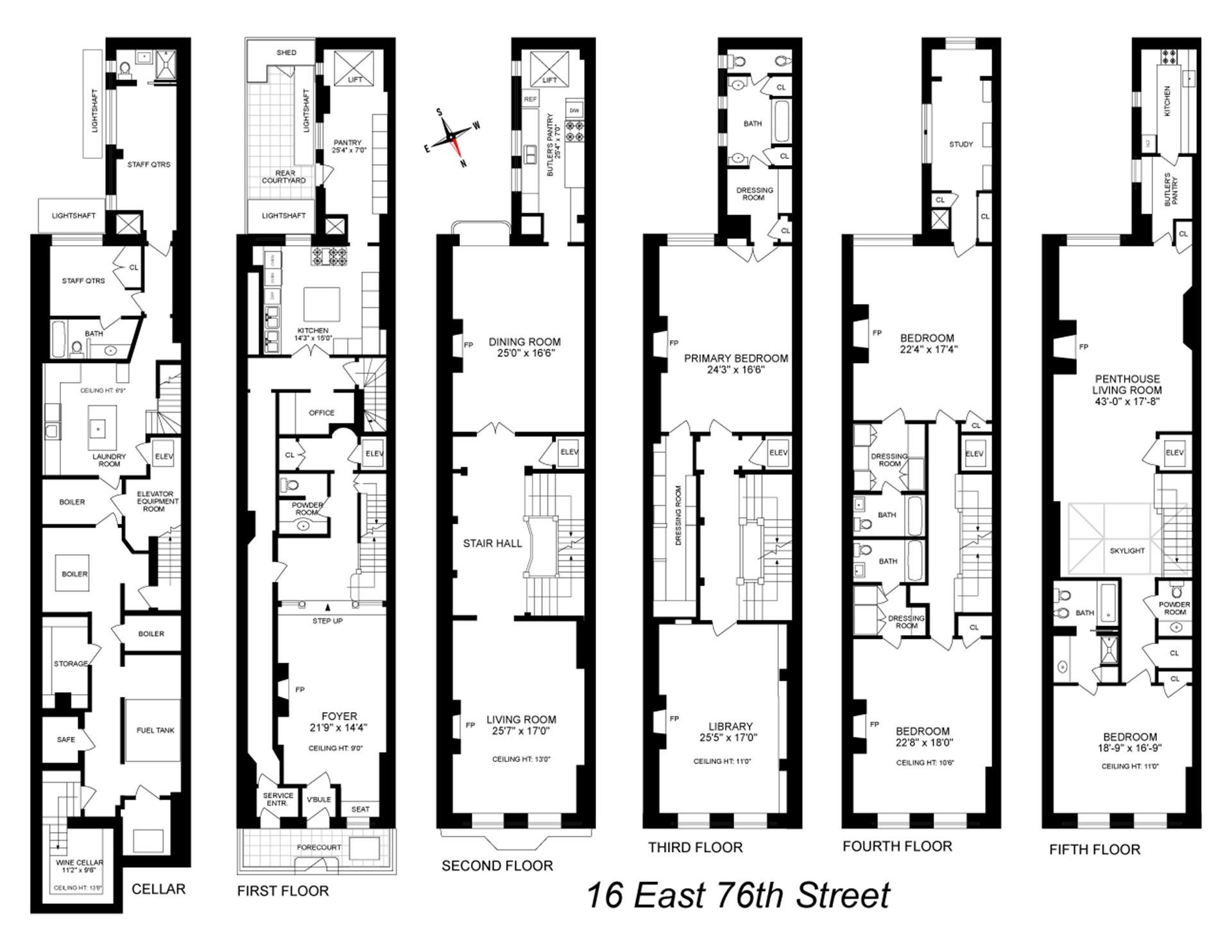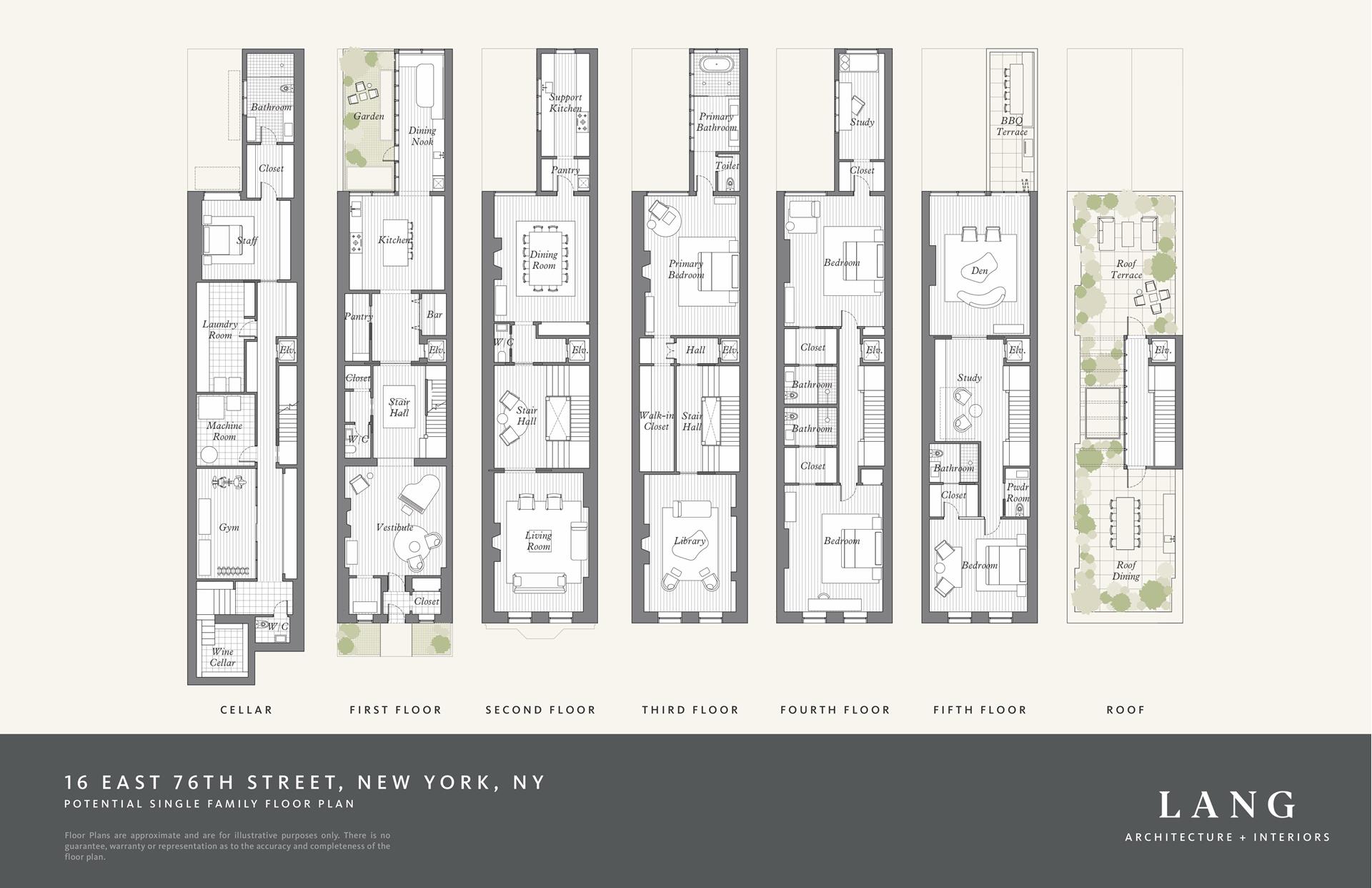
16 East 76th Street
Upper East Side | Fifth Avenue & Madison Avenue
Ownership
Single Family
Lot Size
19'x102'
Floors/Apts
5/1
Status
Active
Real Estate Taxes
[Per Annum]
$ 183,084
Building Type
House
Building Size
19'x77'
Year Built
1901
ASF/ASM
10,258/953

Property Description
PREVIOUS HOME OF GUCCI FAMILY, CALVIN KLEIN AND ITALIAN AMBASSADOR TO THE UN.
Constructed in the twilight of the Gilded Age, 16 East 76th Street is a handsome 1902 brick and limestone neo-Georgian townhouse designed by renowned architects Hoppin & Koen for prominent lawyer Moncure Robinson. More recently this home was renovated and occupied by fashion mogul, Calvin Klein, who sold it to the Republic of Italy to be the residence for their Ambassador to the UN. Mr. Klein purchased this home from another famous name in fashion: Gucci. The townhouse occupies one of the most coveted locations in the city, just off Central Park, within one block of the Carlyle and Mark Hotels and close to world-class restaurants, shopping and museums. Casa Tua, an exclusive private social club, just opened in the recently refurbished Surrey Hotel two doors away. Central Park can be conveniently entered at 76th Street and Fifth Avenue. This is one of the finest townhouse blocks off Fifth Avenue with 12 of the 15 houses on the block (80%) being single unit, 4 times the average. This property provides the only opportunity to purchase a 10,000 square foot townhouse between Fifth and Madison Avenues for less than $24,000,000. Suggested plans and construction estimates at end of photos provided by Drew Lang, Founding Principal of Lang Architecture.
The house has a large footprint, built nearly full on a 102" lot with 16 rooms, including 6 bedrooms, 6 bathrooms, 2 powder rooms and elevator serving six levels in 10,258 square feet, including the 1,693 square foot basement. Impressive features include an exquisite brick and limestone neo-Georgian facade, a grand entrance hall and staircase, a magnificent parlor floor with elegant living room and formal dining room seating 16 for diplomatic dinners, 8 fireplaces, soaring ceilings and brilliant sunlight.
Enter the ground floor through a planted forecourt and two sets of cast iron and glass doors into a grand entrance hall with marble fireplace leading to an elegant staircase. Adjacent to the entrance hall are closets, a powder room and an elevator serving all 6 levels of the house. There is also a service entrance from the street leading to a kitchen, pantry, office and garden at the back of the house.
The parlor floor has 13" ceilings and consists of a large living room, grand stair hall and formal dining room. The living room features French doors opening onto a wrought iron balcony and a marble fireplace. The dining room features a bay window overlooking the garden and a marble fireplace. There is also a large butler's pantry connected to the kitchen downstairs.
The third floor has 11" ceilings and consists of a large wood-paneled library with marble fireplace and a primary bedroom with two large dressing rooms and a windowed primary bathroom.
The fourth floor has 10'6" ceilings and consists of two large bedrooms, each with private bathroom and dressing room. The rear bedroom also has a study.
The fifth floor has 11" ceilings. There is a bedroom in the front with private bathroom and dressing room. The rest of the floor is a sun-flooded modernist penthouse with large loft-like living room, fireplace, enormous skylight, kitchen, butler's pantry and powder room. There is access to a 1600 square foot roof which can easily be developed into a magnificent roof garden.
The 1,693 square foot basement has 2 windowed staff bedrooms, each with bathroom, along with a large laundry room in the rear. In the front is a 110 square foot wine cellar with 13" ceilings. The rest of this level contains numerous storage and mechanical rooms.
PREVIOUS HOME OF GUCCI FAMILY, CALVIN KLEIN AND ITALIAN AMBASSADOR TO THE UN.
Constructed in the twilight of the Gilded Age, 16 East 76th Street is a handsome 1902 brick and limestone neo-Georgian townhouse designed by renowned architects Hoppin & Koen for prominent lawyer Moncure Robinson. More recently this home was renovated and occupied by fashion mogul, Calvin Klein, who sold it to the Republic of Italy to be the residence for their Ambassador to the UN. Mr. Klein purchased this home from another famous name in fashion: Gucci. The townhouse occupies one of the most coveted locations in the city, just off Central Park, within one block of the Carlyle and Mark Hotels and close to world-class restaurants, shopping and museums. Casa Tua, an exclusive private social club, just opened in the recently refurbished Surrey Hotel two doors away. Central Park can be conveniently entered at 76th Street and Fifth Avenue. This is one of the finest townhouse blocks off Fifth Avenue with 12 of the 15 houses on the block (80%) being single unit, 4 times the average. This property provides the only opportunity to purchase a 10,000 square foot townhouse between Fifth and Madison Avenues for less than $24,000,000. Suggested plans and construction estimates at end of photos provided by Drew Lang, Founding Principal of Lang Architecture.
The house has a large footprint, built nearly full on a 102" lot with 16 rooms, including 6 bedrooms, 6 bathrooms, 2 powder rooms and elevator serving six levels in 10,258 square feet, including the 1,693 square foot basement. Impressive features include an exquisite brick and limestone neo-Georgian facade, a grand entrance hall and staircase, a magnificent parlor floor with elegant living room and formal dining room seating 16 for diplomatic dinners, 8 fireplaces, soaring ceilings and brilliant sunlight.
Enter the ground floor through a planted forecourt and two sets of cast iron and glass doors into a grand entrance hall with marble fireplace leading to an elegant staircase. Adjacent to the entrance hall are closets, a powder room and an elevator serving all 6 levels of the house. There is also a service entrance from the street leading to a kitchen, pantry, office and garden at the back of the house.
The parlor floor has 13" ceilings and consists of a large living room, grand stair hall and formal dining room. The living room features French doors opening onto a wrought iron balcony and a marble fireplace. The dining room features a bay window overlooking the garden and a marble fireplace. There is also a large butler's pantry connected to the kitchen downstairs.
The third floor has 11" ceilings and consists of a large wood-paneled library with marble fireplace and a primary bedroom with two large dressing rooms and a windowed primary bathroom.
The fourth floor has 10'6" ceilings and consists of two large bedrooms, each with private bathroom and dressing room. The rear bedroom also has a study.
The fifth floor has 11" ceilings. There is a bedroom in the front with private bathroom and dressing room. The rest of the floor is a sun-flooded modernist penthouse with large loft-like living room, fireplace, enormous skylight, kitchen, butler's pantry and powder room. There is access to a 1600 square foot roof which can easily be developed into a magnificent roof garden.
The 1,693 square foot basement has 2 windowed staff bedrooms, each with bathroom, along with a large laundry room in the rear. In the front is a 110 square foot wine cellar with 13" ceilings. The rest of this level contains numerous storage and mechanical rooms.
Listing Courtesy of Douglas Elliman Real Estate
Care to take a look at this property?
Apartment Features
A/C


Building Details [16 East 76th Street]
Ownership
Single Family
Service Level
None
Access
Walk-up
Block/Lot
1390/62
Building Size
19'x77'
Zoning
R8B
Building Type
House
Year Built
1901
Floors/Apts
5/1
Lot Size
19'x102'
Building Amenities
Garden
Laundry Rooms
Wine Cellar
Mortgage Calculator in [US Dollars]

This information is not verified for authenticity or accuracy and is not guaranteed and may not reflect all real estate activity in the market.
©2025 REBNY Listing Service, Inc. All rights reserved.
Additional building data provided by On-Line Residential [OLR].
All information furnished regarding property for sale, rental or financing is from sources deemed reliable, but no warranty or representation is made as to the accuracy thereof and same is submitted subject to errors, omissions, change of price, rental or other conditions, prior sale, lease or financing or withdrawal without notice. All dimensions are approximate. For exact dimensions, you must hire your own architect or engineer.
