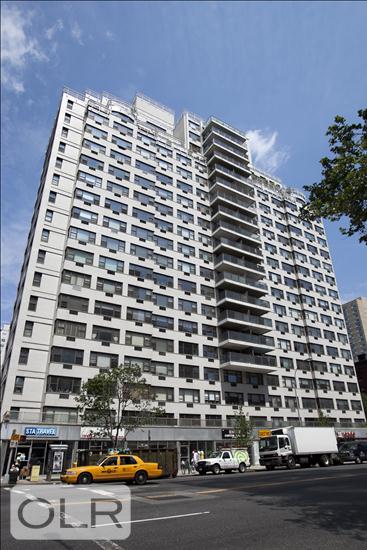
The Saint Mark
115 East 9th Street, 8E
Greenwich Village | Fourth Avenue & Third Avenue
Rooms
4
Bedrooms
2
Bathrooms
2
Status
Active
Maintenance [Monthly]
$ 2,381
Financing Allowed
75%

Property Description
Welcome to this recently renovated 2-bedroom, 2-bathroom home in the St. Mark cooperative, located in the heart of the Village just north of Astor Place. This spacious and elegantly designed residence features a private 13’6" x 6’ balcony, affording vibrant city views.
The apartment boasts oversized east-facing double-paned, soundproof windows in the living room and bedrooms which flood the spaces with natural light. Upon entering, the foyer features a custom quartz accent wall and ample closet space. Throughout the apartment there are hardwood floors, custom-made floor-to-ceiling solid core wood doors with brass hardware, high-end lighting, custom shelving, built-ins, and generous and deep closet spaces.
The fully renovated kitchen features custom cabinetry with accent lighting, sleek quartz countertops, Restoration Hardware fixtures, a counter/bar with seating and additional cabinetry, a wine cooler, premium GE and Bosch appliances and an antique glass backsplash. The kitchen seamlessly opens to the large living and dining area, which leads to the balcony through glass doors.
The large primary suite includes a spacious closet and dressing area, with an ensuite spa-like bathroom featuring a soaking tub and rain shower. The second bedroom offers generous closet space and can easily serve as a home office. The second bathroom features custom-pattern Italian Carrara marble, onyx, and granite tile and a rain shower. State-of-the-art systems include upgraded electrical service with Sonos wiring, Verizon Fios HD cable connections with infrared receivers, and a 2017-installed HVAC system with wireless Honeywell thermostats.
The St. Mark is centrally located at the nexus of Greenwich Village, NoHo, East Village, and Union Square, steps to the best cafes, restaurants, shops, and theaters. It is a full-service building with a 24-hr doorman, live-in superintendent and maintenance staff, excellent financials, and is pet-friendly. Residents enjoy a variety of amenities, including a recently updated lobby, elevators, a laundry room, a playroom, a bike room, additional storage space, and a parking garage with building access. The closest subway lines are L/Q/N/R/W/4/5/6 at Astor Place and Union Square, and the M15, M101, M102, and M103 bus lines are nearby.
*An assessment of $210/mo is expected to expire November 2025
Welcome to this recently renovated 2-bedroom, 2-bathroom home in the St. Mark cooperative, located in the heart of the Village just north of Astor Place. This spacious and elegantly designed residence features a private 13’6" x 6’ balcony, affording vibrant city views.
The apartment boasts oversized east-facing double-paned, soundproof windows in the living room and bedrooms which flood the spaces with natural light. Upon entering, the foyer features a custom quartz accent wall and ample closet space. Throughout the apartment there are hardwood floors, custom-made floor-to-ceiling solid core wood doors with brass hardware, high-end lighting, custom shelving, built-ins, and generous and deep closet spaces.
The fully renovated kitchen features custom cabinetry with accent lighting, sleek quartz countertops, Restoration Hardware fixtures, a counter/bar with seating and additional cabinetry, a wine cooler, premium GE and Bosch appliances and an antique glass backsplash. The kitchen seamlessly opens to the large living and dining area, which leads to the balcony through glass doors.
The large primary suite includes a spacious closet and dressing area, with an ensuite spa-like bathroom featuring a soaking tub and rain shower. The second bedroom offers generous closet space and can easily serve as a home office. The second bathroom features custom-pattern Italian Carrara marble, onyx, and granite tile and a rain shower. State-of-the-art systems include upgraded electrical service with Sonos wiring, Verizon Fios HD cable connections with infrared receivers, and a 2017-installed HVAC system with wireless Honeywell thermostats.
The St. Mark is centrally located at the nexus of Greenwich Village, NoHo, East Village, and Union Square, steps to the best cafes, restaurants, shops, and theaters. It is a full-service building with a 24-hr doorman, live-in superintendent and maintenance staff, excellent financials, and is pet-friendly. Residents enjoy a variety of amenities, including a recently updated lobby, elevators, a laundry room, a playroom, a bike room, additional storage space, and a parking garage with building access. The closest subway lines are L/Q/N/R/W/4/5/6 at Astor Place and Union Square, and the M15, M101, M102, and M103 bus lines are nearby.
*An assessment of $210/mo is expected to expire November 2025
Listing Courtesy of Compass
Care to take a look at this property?
Apartment Features
A/C
Outdoor
Balcony
View / Exposure
East Exposure


Building Details [115 East 9th Street]
Ownership
Co-op
Service Level
Full-Time Doorman
Access
Elevator
Pet Policy
Pets Allowed
Block/Lot
555/28
Building Type
High-Rise
Age
Post-War
Year Built
1965
Floors/Apts
20/253
Building Amenities
Bike Room
Garage
Laundry Rooms
Playroom
Private Storage
Building Statistics
$ 1,332 APPSF
Closed Sales Data [Last 12 Months]
Mortgage Calculator in [US Dollars]

This information is not verified for authenticity or accuracy and is not guaranteed and may not reflect all real estate activity in the market.
©2025 REBNY Listing Service, Inc. All rights reserved.
Additional building data provided by On-Line Residential [OLR].
All information furnished regarding property for sale, rental or financing is from sources deemed reliable, but no warranty or representation is made as to the accuracy thereof and same is submitted subject to errors, omissions, change of price, rental or other conditions, prior sale, lease or financing or withdrawal without notice. All dimensions are approximate. For exact dimensions, you must hire your own architect or engineer.

















