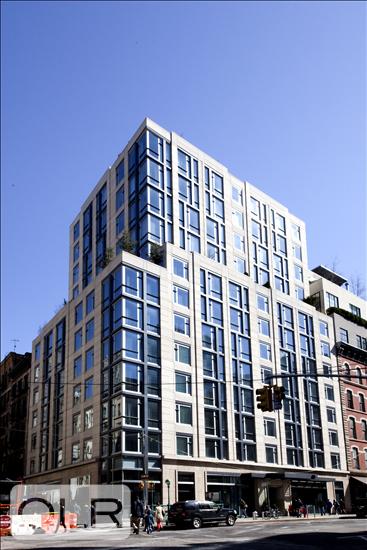
Smyth Tribeca
85 West Broadway, PH
Tribeca | Warren Street & Chambers Street
Rooms
5
Bedrooms
2
Bathrooms
2
Status
Active
Real Estate Taxes
[Monthly]
$ 3,352
Common Charges [Monthly]
$ 4,703
ASF/ASM
1,762/164
Financing Allowed
90%

Property Description
Perched atop the celebrated Smyth Tribeca hotel, this extraordinary penthouse-designed by internationally acclaimed architect Richardson Sadeki-embodies sophisticated downtown living with rare boutique flair. With perfectly framed views of Manhattan's most iconic landmarks-including the Empire State Building and One World Trade-this two-bedroom, two-bathroom home spans over 1,700 square feet of meticulously curated interiors and includes a private rooftop terrace.
Ten-foot ceilings and floor-to-ceiling windows flood the space with light, while dark hardwood floors and bespoke finishes enhance the home's rich, contemporary palette.
The expansive corner living and dining area is thoughtfully arranged around a sculptural central column, allowing for both openness and defined space. A Valcucine chef's kitchen anchors the room with dramatic effect, featuring a waterfall marble island, etched glass cabinetry, integrated high-end appliances, and a wine fridge. A discreet laundry closet with washer and dryer adds everyday convenience.
The bedroom wing delivers peace and privacy. The king-size primary suite is outfitted with four custom closets and a stunning, spa-inspired bathroom with a freestanding Duravit soaking tub, walk-in shower, and double vanity-all set against sand-blasted stone tile and sleek wall-mounted fixtures. The second bedroom is generously sized, with its own dedicated closet and a beautiful adjacent full bathroom clad in marble and appointed with premium fixtures.
A floating steel and glass staircase leads to a secluded rooftop sanctuary-a spacious, landscaped terrace with stone pavers, lush greenery, and panoramic skyline views. Whether for lounging in the sun or dining under the stars, it's a truly magical escape.
Residents of Smyth Upstairs enjoy a rare boutique living experience with access to premier hotel amenities, including a state-of-the-art fitness center, the acclaimed Smyth Tavern, a stylish lobby lounge and bar, and a private residents-only rooftop. Located in the heart of Tribeca, you're surrounded by world-class dining, shopping, cultural institutions, and transportation, with the 1/2/3, A/C/E, 4/5/6, R/W, and J/Z subway lines all moments away.
An additional opportunity exists to purchase a separate one-bedroom apartment on the same floor. While the units cannot be combined, owning both allows for flexible usage-ideal for guests, investment, work-from-home needs, or multi-generational living.
Perched atop the celebrated Smyth Tribeca hotel, this extraordinary penthouse-designed by internationally acclaimed architect Richardson Sadeki-embodies sophisticated downtown living with rare boutique flair. With perfectly framed views of Manhattan's most iconic landmarks-including the Empire State Building and One World Trade-this two-bedroom, two-bathroom home spans over 1,700 square feet of meticulously curated interiors and includes a private rooftop terrace.
Ten-foot ceilings and floor-to-ceiling windows flood the space with light, while dark hardwood floors and bespoke finishes enhance the home's rich, contemporary palette.
The expansive corner living and dining area is thoughtfully arranged around a sculptural central column, allowing for both openness and defined space. A Valcucine chef's kitchen anchors the room with dramatic effect, featuring a waterfall marble island, etched glass cabinetry, integrated high-end appliances, and a wine fridge. A discreet laundry closet with washer and dryer adds everyday convenience.
The bedroom wing delivers peace and privacy. The king-size primary suite is outfitted with four custom closets and a stunning, spa-inspired bathroom with a freestanding Duravit soaking tub, walk-in shower, and double vanity-all set against sand-blasted stone tile and sleek wall-mounted fixtures. The second bedroom is generously sized, with its own dedicated closet and a beautiful adjacent full bathroom clad in marble and appointed with premium fixtures.
A floating steel and glass staircase leads to a secluded rooftop sanctuary-a spacious, landscaped terrace with stone pavers, lush greenery, and panoramic skyline views. Whether for lounging in the sun or dining under the stars, it's a truly magical escape.
Residents of Smyth Upstairs enjoy a rare boutique living experience with access to premier hotel amenities, including a state-of-the-art fitness center, the acclaimed Smyth Tavern, a stylish lobby lounge and bar, and a private residents-only rooftop. Located in the heart of Tribeca, you're surrounded by world-class dining, shopping, cultural institutions, and transportation, with the 1/2/3, A/C/E, 4/5/6, R/W, and J/Z subway lines all moments away.
An additional opportunity exists to purchase a separate one-bedroom apartment on the same floor. While the units cannot be combined, owning both allows for flexible usage-ideal for guests, investment, work-from-home needs, or multi-generational living.
Listing Courtesy of Serhant LLC
Care to take a look at this property?
Apartment Features
A/C
Washer / Dryer
Outdoor
Terrace


Building Details [85 West Broadway]
Ownership
Condo
Service Level
Full Service
Access
Elevator
Pet Policy
No Pets
Block/Lot
136/7505
Building Type
Hotel
Age
Post-War
Year Built
2007
Floors/Apts
15/15
Building Amenities
Fitness Facility
Hotel Style Service
Housekeeping
Laundry Rooms
Roof Deck
Valet Service
Mortgage Calculator in [US Dollars]

This information is not verified for authenticity or accuracy and is not guaranteed and may not reflect all real estate activity in the market.
©2025 REBNY Listing Service, Inc. All rights reserved.
Additional building data provided by On-Line Residential [OLR].
All information furnished regarding property for sale, rental or financing is from sources deemed reliable, but no warranty or representation is made as to the accuracy thereof and same is submitted subject to errors, omissions, change of price, rental or other conditions, prior sale, lease or financing or withdrawal without notice. All dimensions are approximate. For exact dimensions, you must hire your own architect or engineer.













